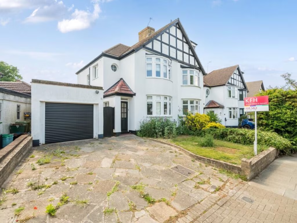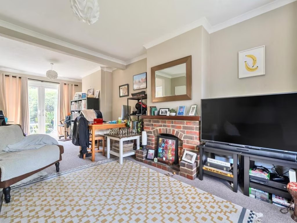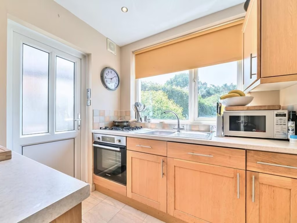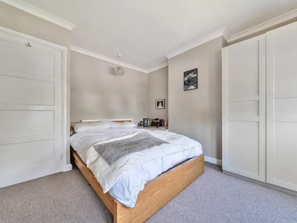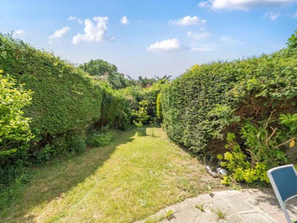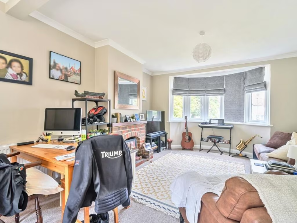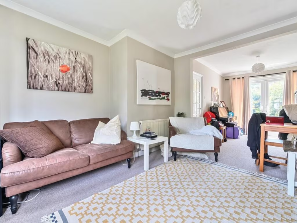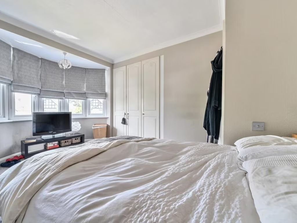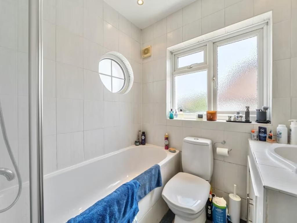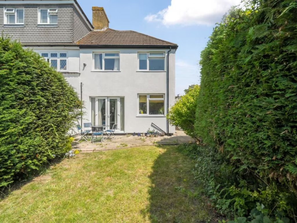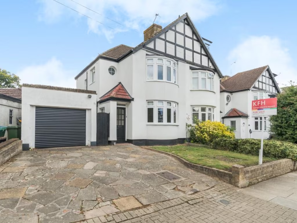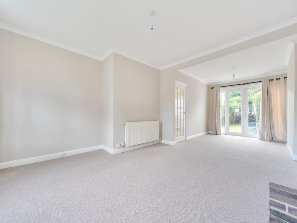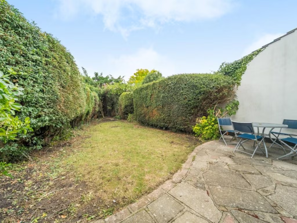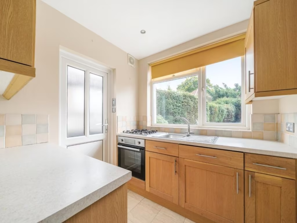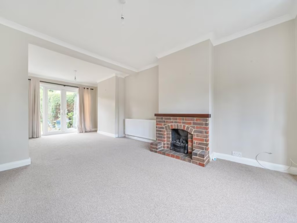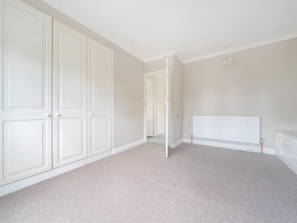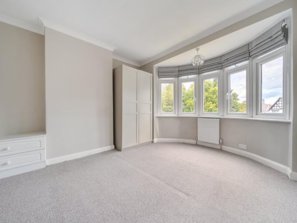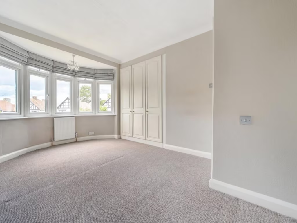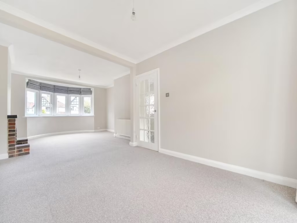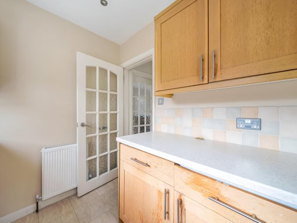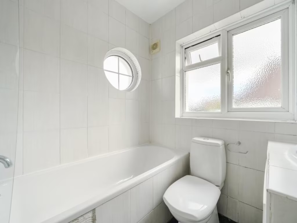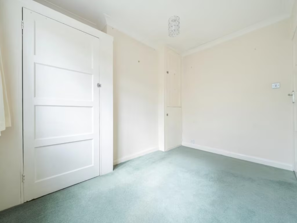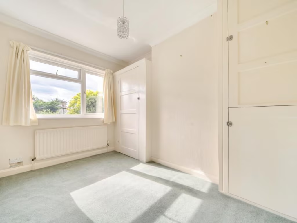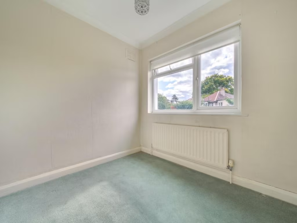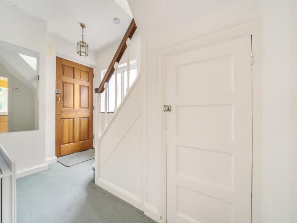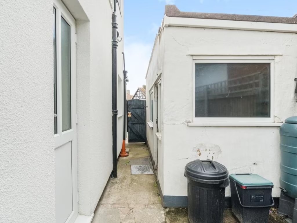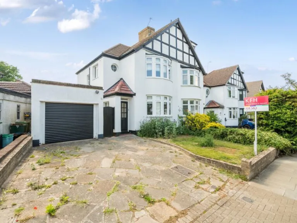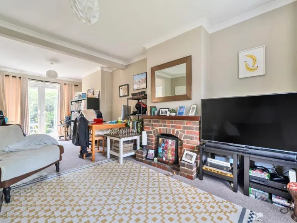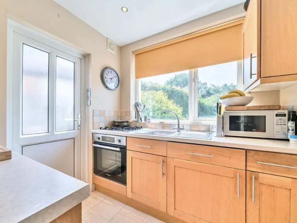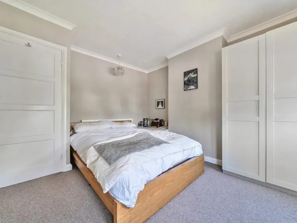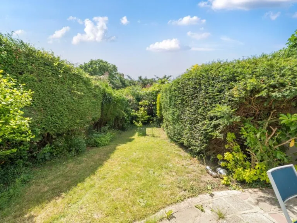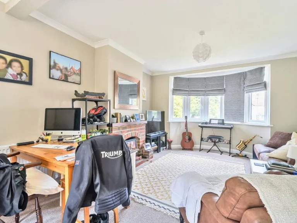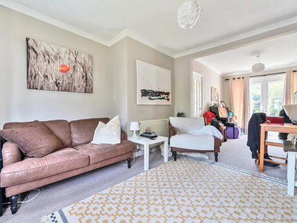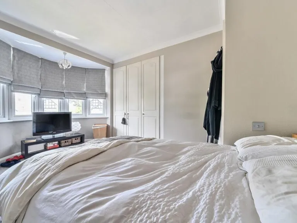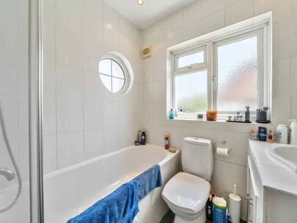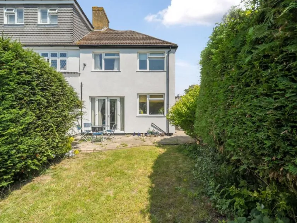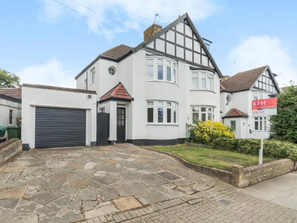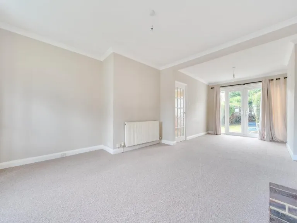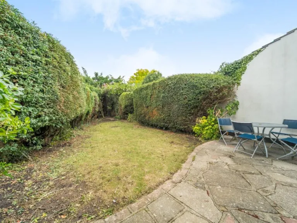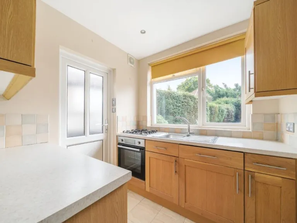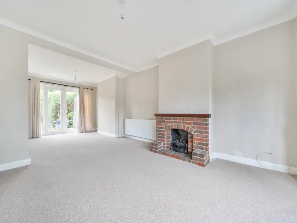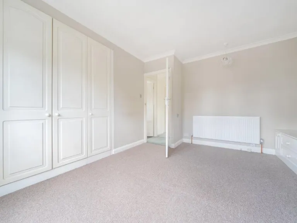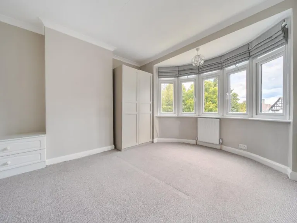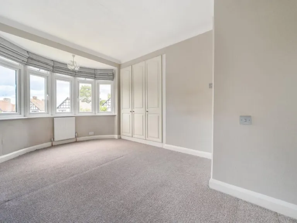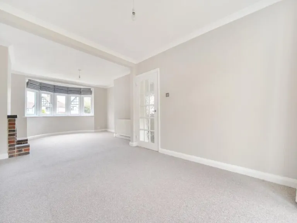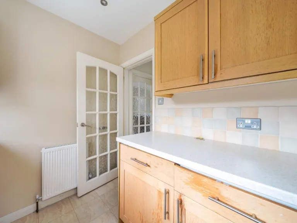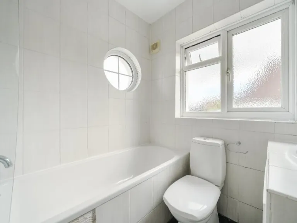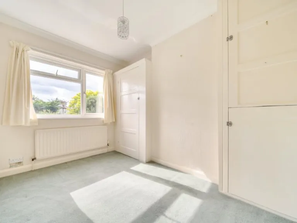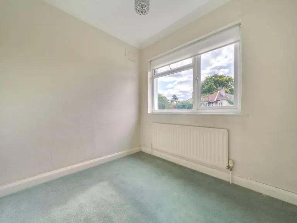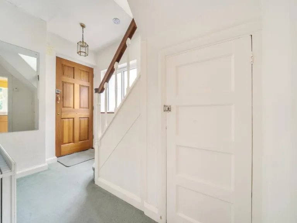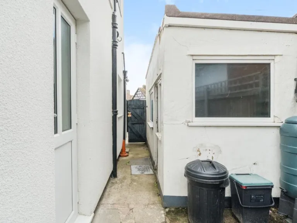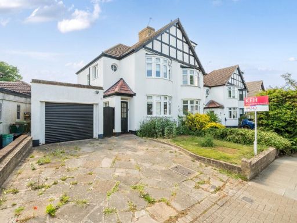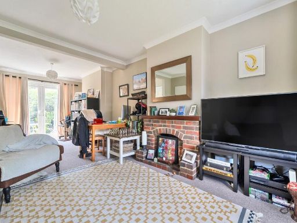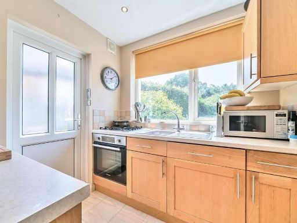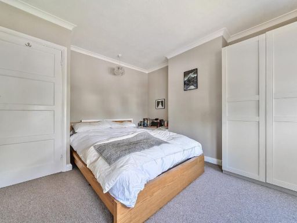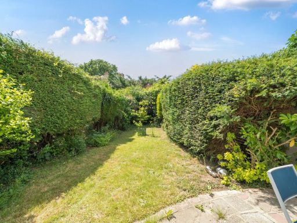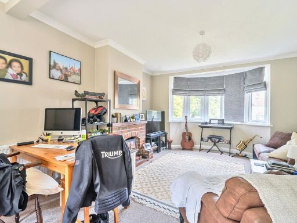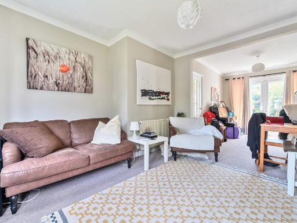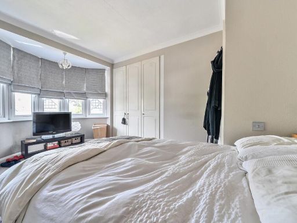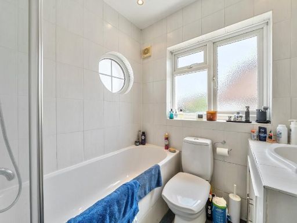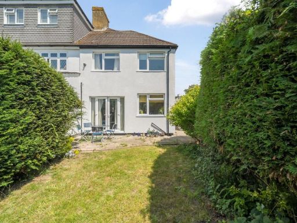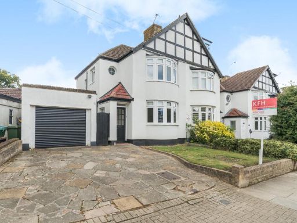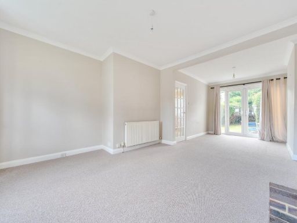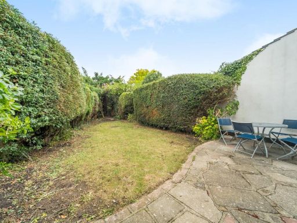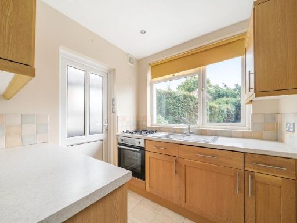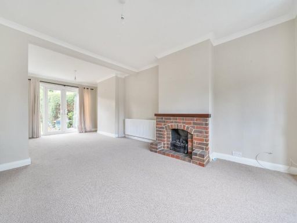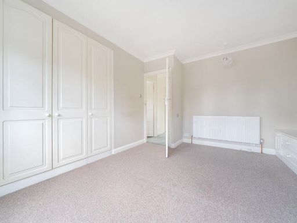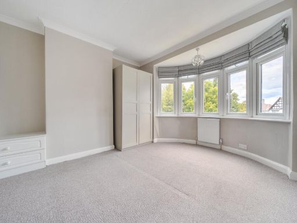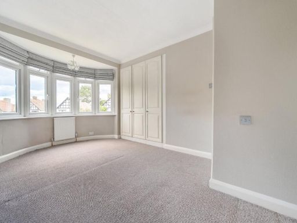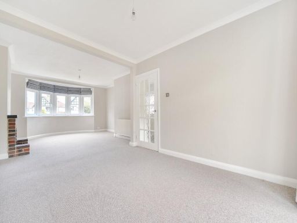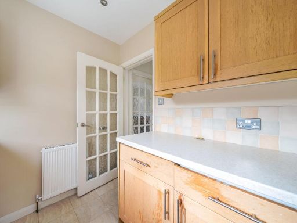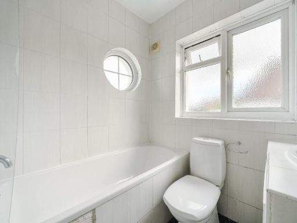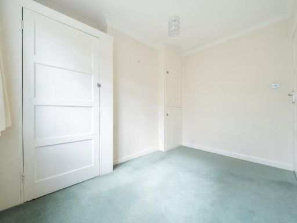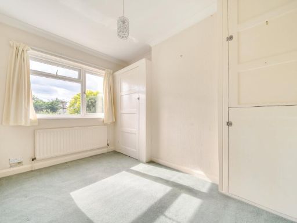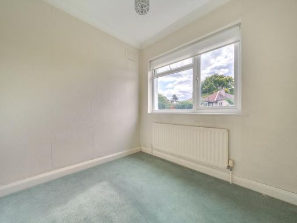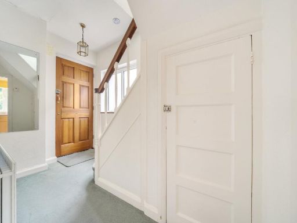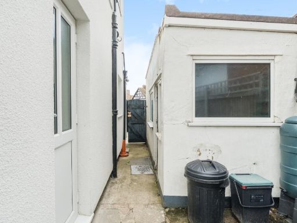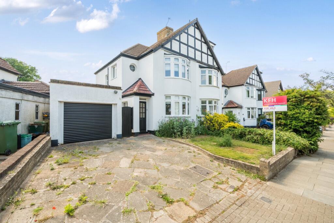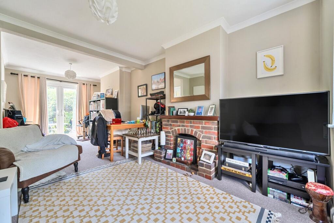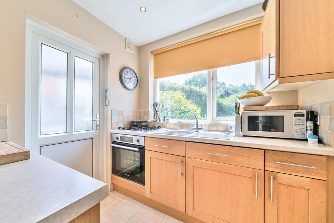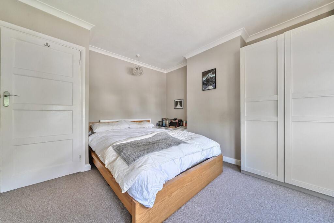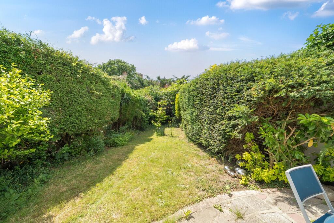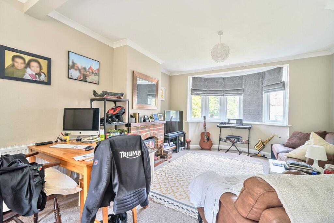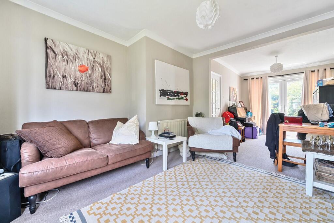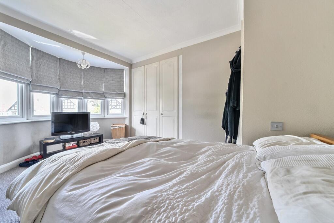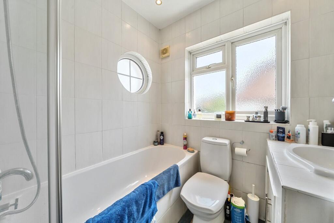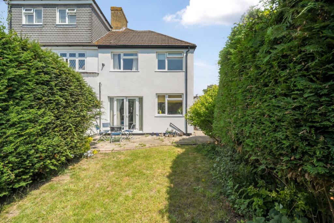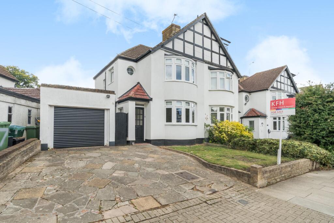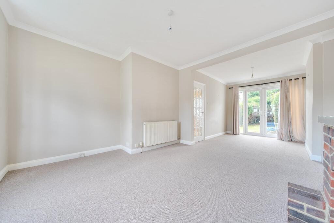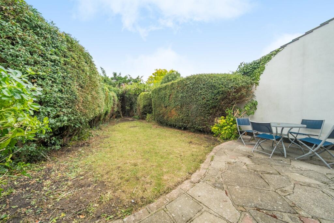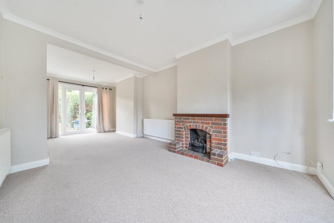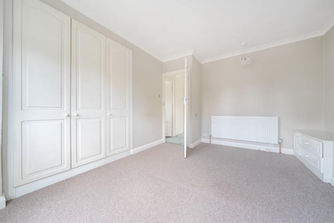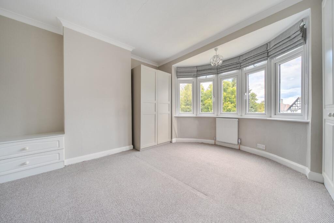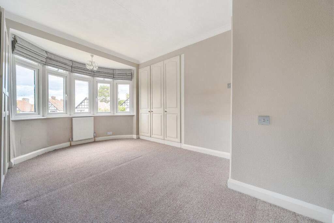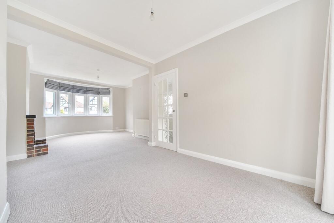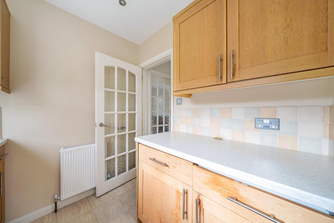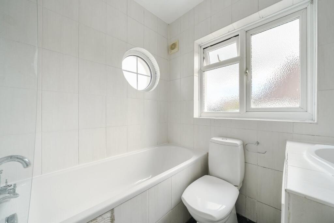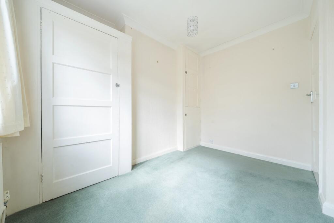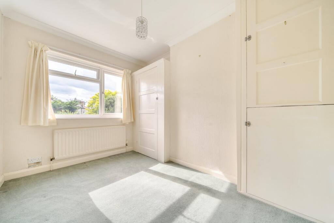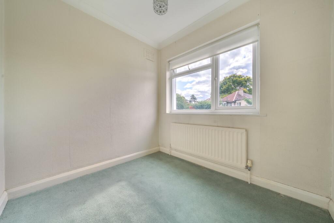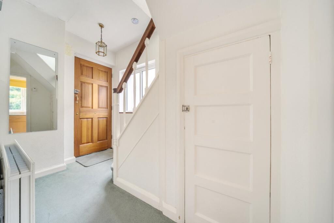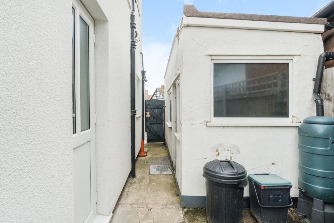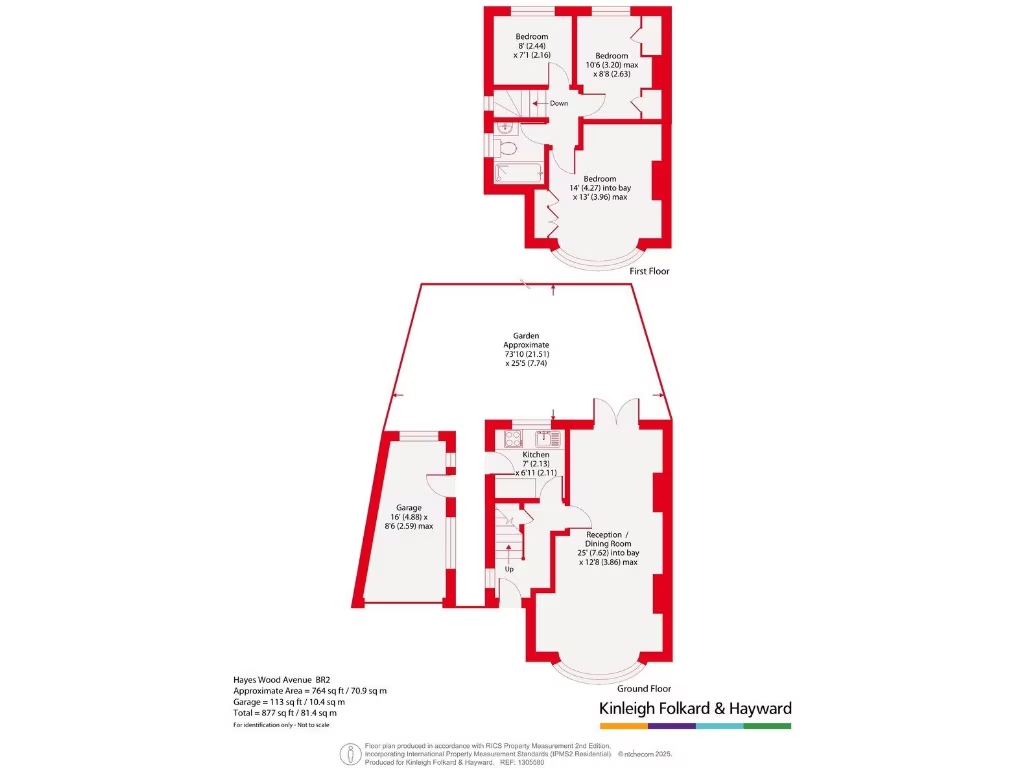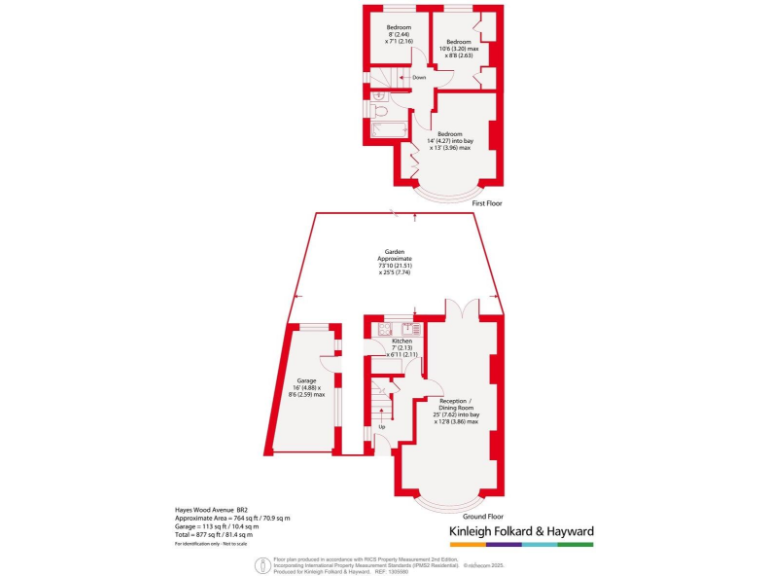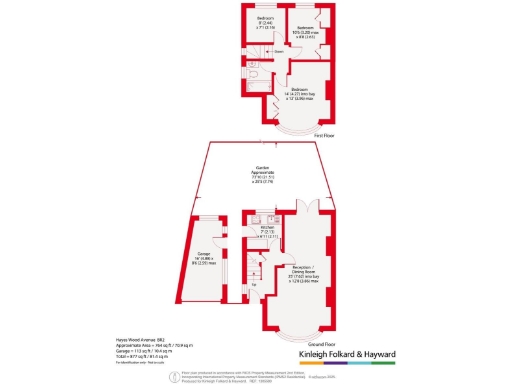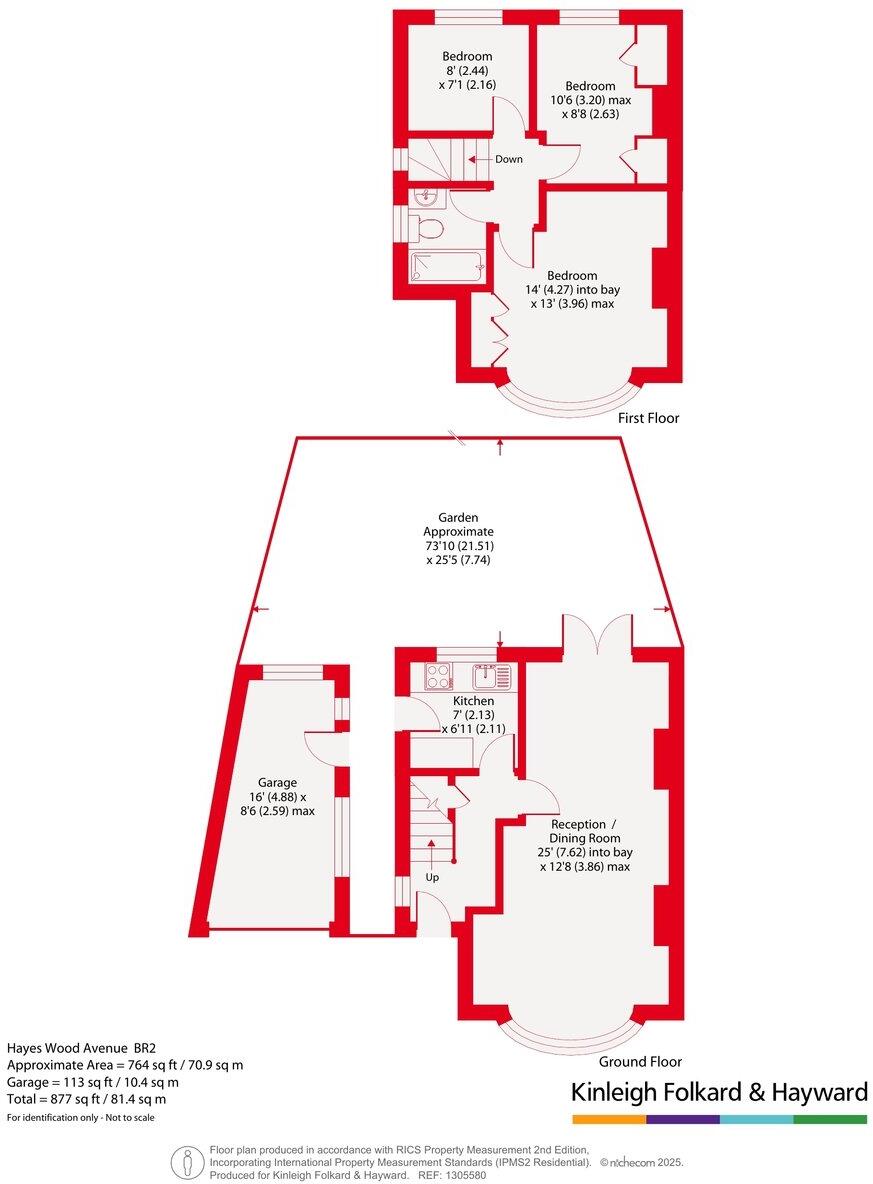Summary - 9 HAYES WOOD AVENUE BROMLEY BR2 7BG
3 bed 1 bath Semi-Detached
Chain-free three-bed with large garden and garage, ideal for family renovation or extension.
- Chain-free three-bedroom semi-detached family home
- Detached garage and off-street driveway parking
- 73 x 25 ft rear garden with extension potential STPP
- About 764 sq ft; modest overall internal size
- Solid brick walls likely lack insulation; updating advised
- Single family bathroom; scope to add facilities when extending
- Close to Outstanding and Good schools; Hayes School catchment
- Local crime level above average; factor into insurance/precautions
A three-bedroom 1930s semi-detached family home in a sought-after Hayes School catchment, offered chain-free. The house sits on a decent plot with a long 73 x 25 ft rear garden, detached garage and off-street parking — useful for families and weekend projects.
Internally the property delivers a through lounge with period bay, a modest kitchen and one family bathroom across about 764 sq ft. Double glazing and a gas boiler provide basic comfort, but the solid brick walls are likely uninsulated and some updating would improve energy efficiency and comfort. There is clear potential to extend, subject to planning permission (STPP), which would suit buyers wanting to add space or increase value.
Location is a strong draw: excellent local mobile and broadband, fast transport links in a major conurbation, nearby sports and leisure facilities, and several highly rated schools including Hayes School (Outstanding) and Pickhurst Infant Academy (Outstanding). Note the local crime level is above average, and the house is modest in overall size — buyers seeking a larger family footprint should plan for extension or refurbishment.
Overall this is a practical, characterful opportunity for growing families or buyers wanting a renovation/extension project in a well-connected, affluent area. The combination of garden, garage and planning potential offers tangible scope to personalise and add value.
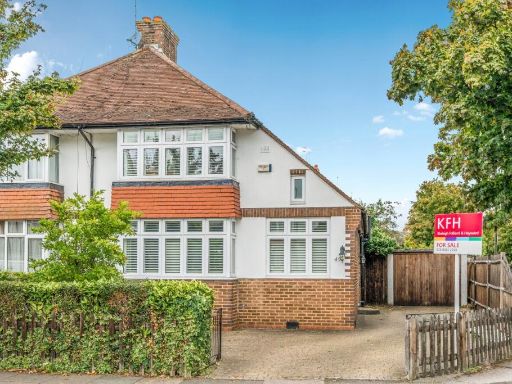 3 bedroom semi-detached house for sale in Bourne Vale, Hayes, Kent, BR2 — £735,000 • 3 bed • 2 bath • 1428 ft²
3 bedroom semi-detached house for sale in Bourne Vale, Hayes, Kent, BR2 — £735,000 • 3 bed • 2 bath • 1428 ft²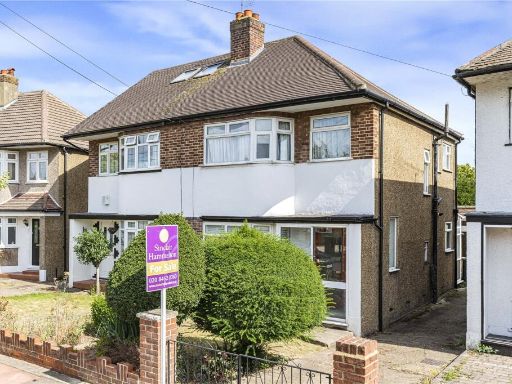 3 bedroom semi-detached house for sale in Constance Crescent, Bromley, BR2 — £595,000 • 3 bed • 1 bath • 986 ft²
3 bedroom semi-detached house for sale in Constance Crescent, Bromley, BR2 — £595,000 • 3 bed • 1 bath • 986 ft²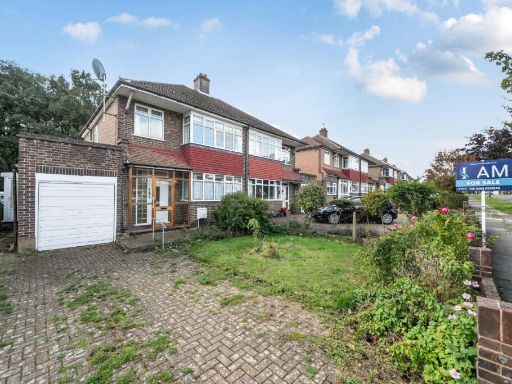 3 bedroom semi-detached house for sale in Mead Way, Hayes, Bromley, BR2 — £600,000 • 3 bed • 1 bath • 1395 ft²
3 bedroom semi-detached house for sale in Mead Way, Hayes, Bromley, BR2 — £600,000 • 3 bed • 1 bath • 1395 ft²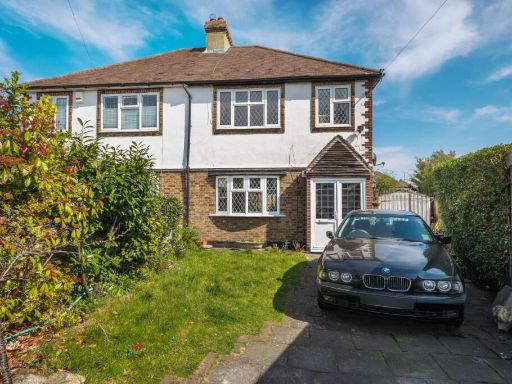 3 bedroom semi-detached house for sale in Briar Gardens, Hayes, Bromley, BR2 — £699,999 • 3 bed • 1 bath • 1041 ft²
3 bedroom semi-detached house for sale in Briar Gardens, Hayes, Bromley, BR2 — £699,999 • 3 bed • 1 bath • 1041 ft² 3 bedroom semi-detached house for sale in Kechill Gardens, Hayes, Bromley, Kent, BR2 — £685,000 • 3 bed • 1 bath • 1119 ft²
3 bedroom semi-detached house for sale in Kechill Gardens, Hayes, Bromley, Kent, BR2 — £685,000 • 3 bed • 1 bath • 1119 ft²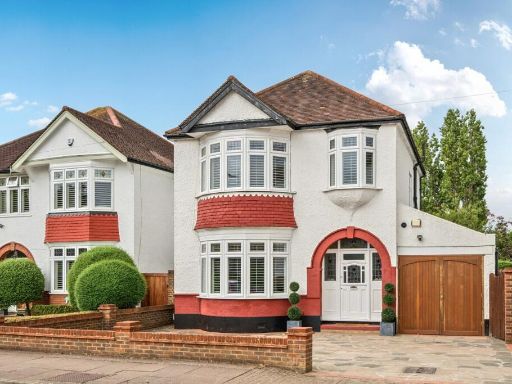 3 bedroom detached house for sale in Coney Hill Road, West Wickham, Kent, BR4 — £995,000 • 3 bed • 1 bath • 1604 ft²
3 bedroom detached house for sale in Coney Hill Road, West Wickham, Kent, BR4 — £995,000 • 3 bed • 1 bath • 1604 ft²