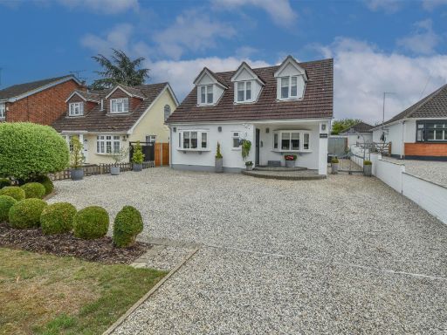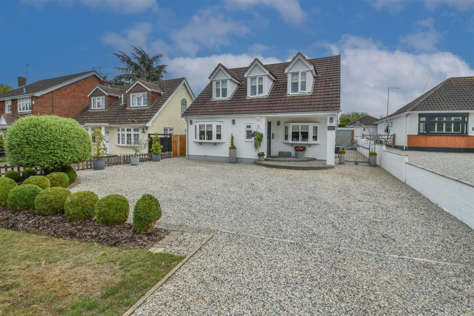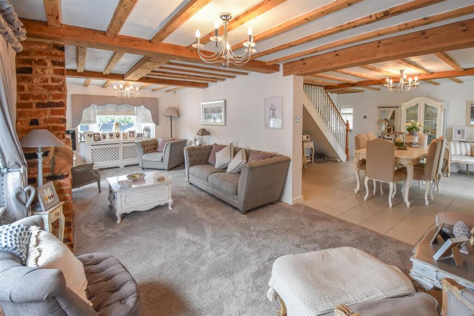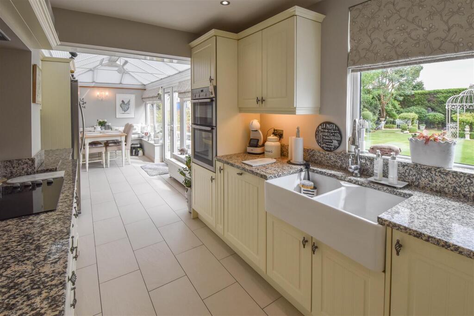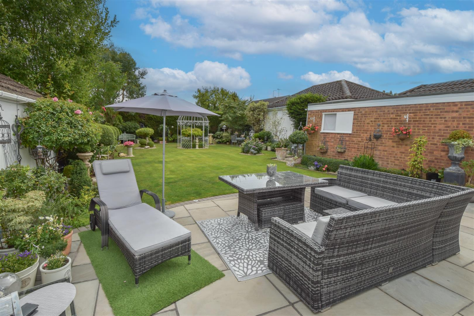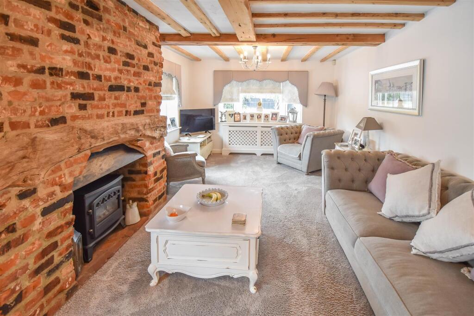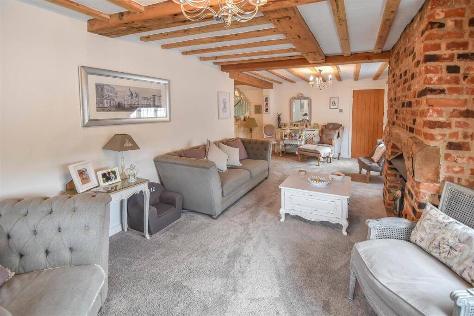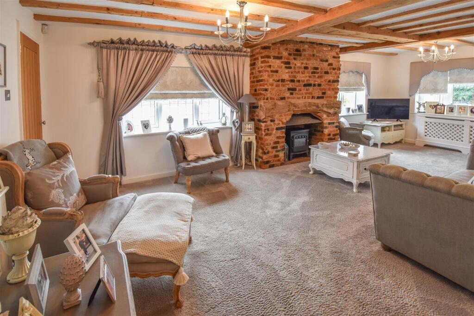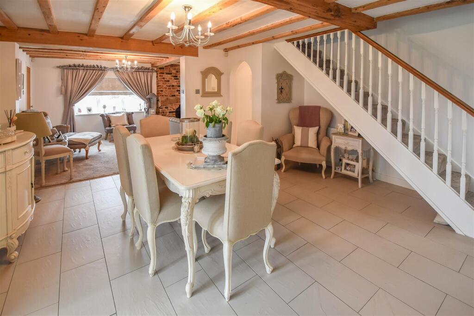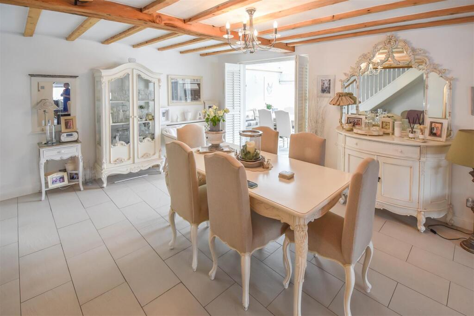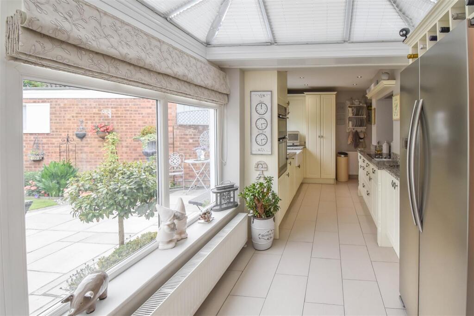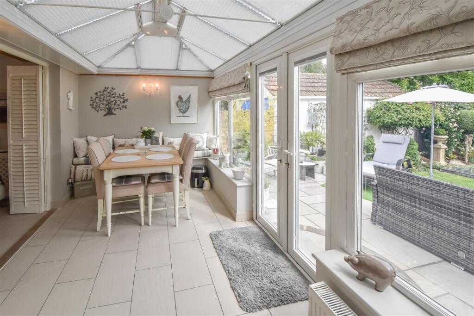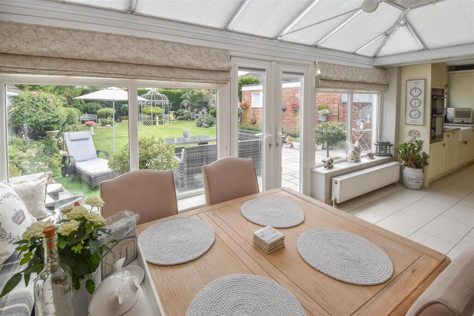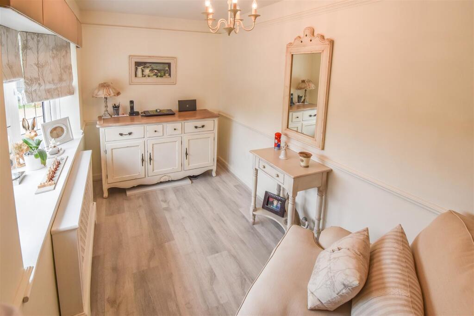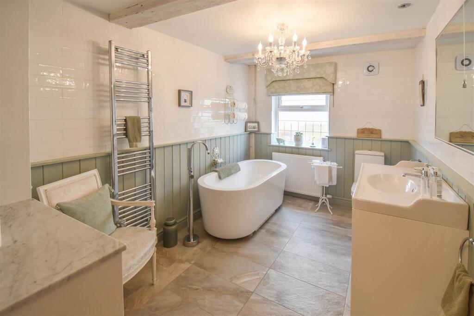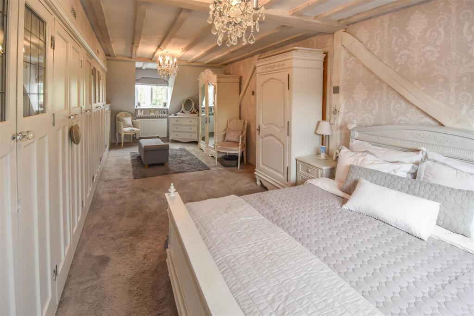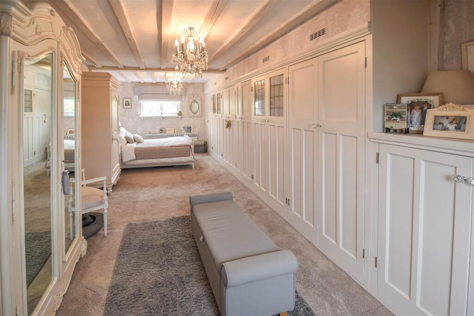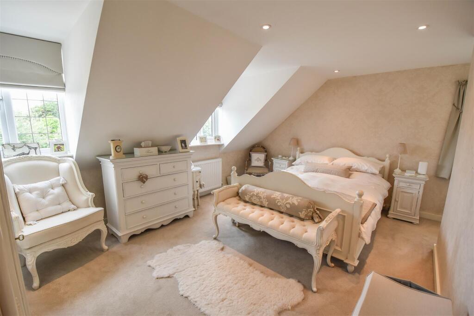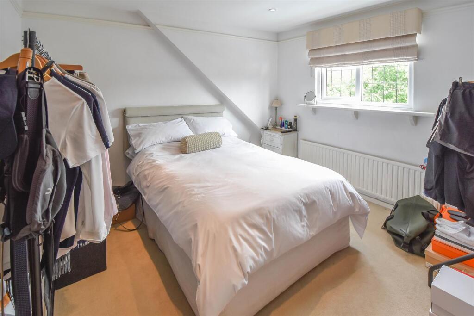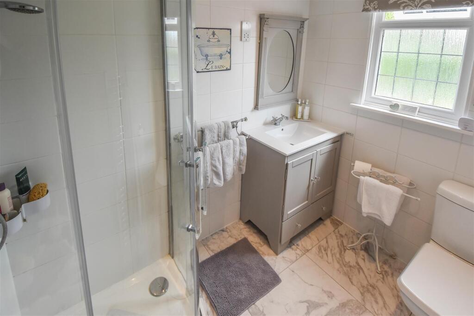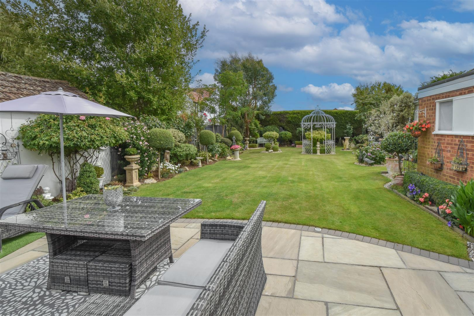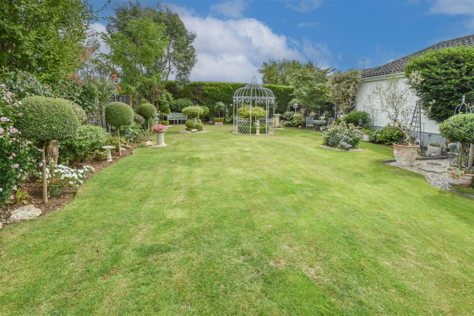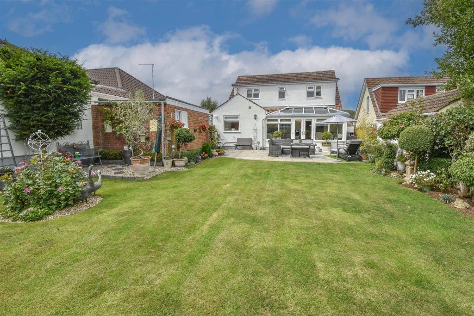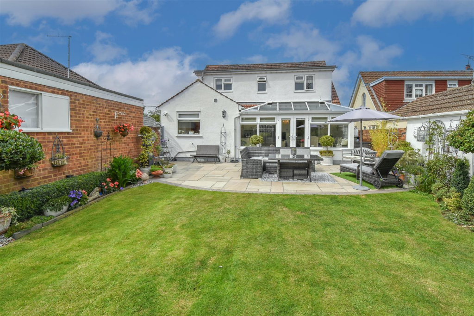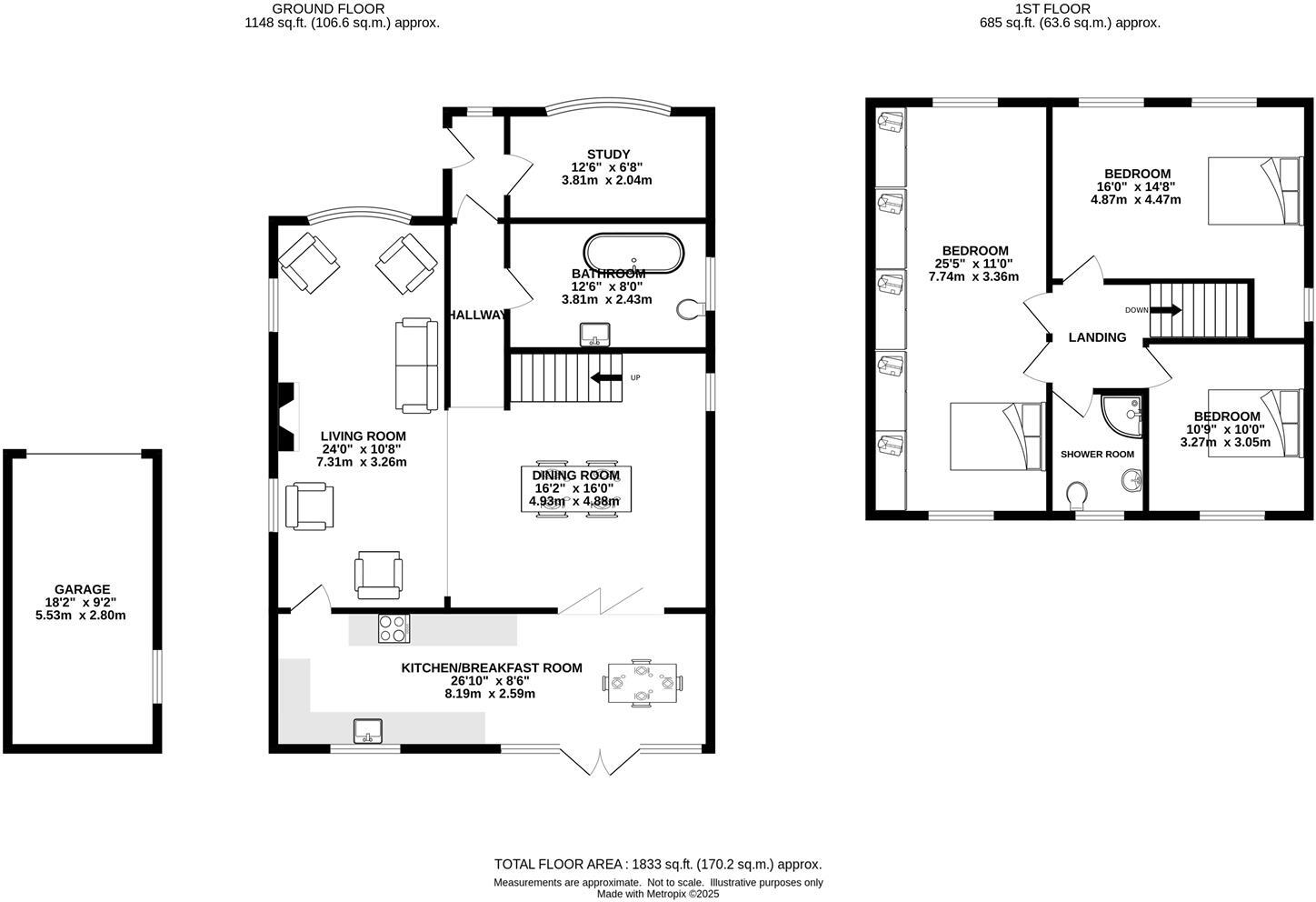Summary - PARK VIEW CHURCH LANE DODDINGHURST BRENTWOOD CM15 0NA
4 bed 2 bath Detached
Generous detached family home with large garden, garage and reconfiguration potential.
- Detached chalet-style family home over 1,800 sq.ft
- Large 26'10" kitchen/breakfast room with French doors
- 25'5" master bedroom originally two rooms (easily re-partitioned)
- Open-plan living/dining with exposed beam and brick fireplace
- Beautifully maintained large rear garden with patio and pergola
- Large loose-stone driveway and detached garage, multiple parking spaces
- Built 1967–75; cavity walls as built, assumed no insulation (upgrade likely)
- Council tax above average
Park View is a spacious, detached chalet-style family home set on a generous plot in the heart of Doddinghurst village. The house offers over 1,800 sq.ft of flexible accommodation arranged over two floors, including a 26'10" kitchen/breakfast room, an open-plan living/dining area with exposed beams and a large ground-floor bathroom. The rear garden is beautifully maintained with a paved patio, pergola and multiple seating areas, while a wide gravel driveway and detached garage provide excellent off-street parking.
The first-floor master room is exceptionally large (25'5") and was originally two separate rooms; reinstating the partition would easily create an additional bedroom or a separate dressing room. Two further double bedrooms and a fully tiled shower room complete the upper floor. Downstairs includes a bright study (suitable as a ground-floor bedroom if required), roomy living space with a brick fireplace and French/bifold doors connecting the dining and kitchen areas — good flow for family life and entertaining.
Practical information and considerations are clear: the property is freehold, built in the late 1960s–1970s with cavity walls as-built and assumed to lack modern cavity insulation, so upgrading thermal performance may be advisable. Council tax is above average. Heating is mains gas via boiler and radiators. The location is convenient for local amenities and highly regarded schools within walking distance, with regular bus links to Brentwood and its mainline services to London.
This is a comfortable, well-kept family home that balances generous indoor space and a large, private garden. It will suit buyers seeking roomy accommodation with scope to reconfigure the master suite and to improve energy efficiency to modern standards.
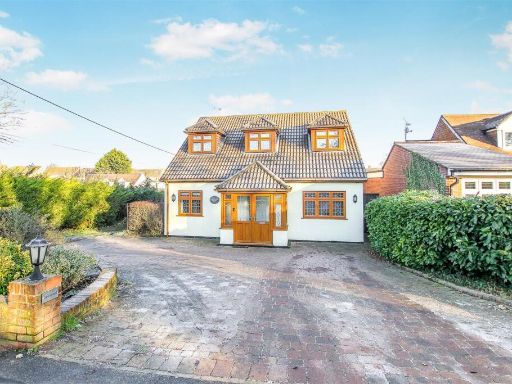 4 bedroom detached house for sale in Doddinghurst Road, Doddinghurst, Brentwood, CM15 — £875,000 • 4 bed • 4 bath • 2152 ft²
4 bedroom detached house for sale in Doddinghurst Road, Doddinghurst, Brentwood, CM15 — £875,000 • 4 bed • 4 bath • 2152 ft²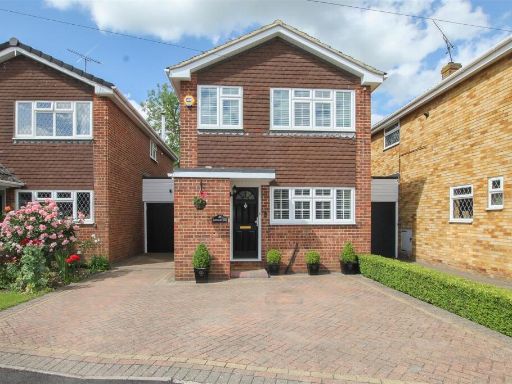 4 bedroom detached house for sale in Parsonage Field, Doddinghurst, Brentwood, CM15 — £600,000 • 4 bed • 1 bath • 1223 ft²
4 bedroom detached house for sale in Parsonage Field, Doddinghurst, Brentwood, CM15 — £600,000 • 4 bed • 1 bath • 1223 ft²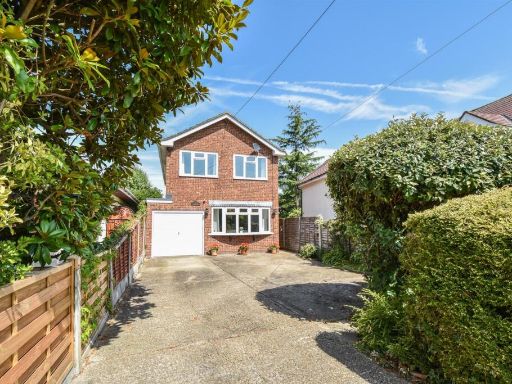 4 bedroom detached house for sale in Peartree Lane, Doddinghurst, Brentwood, CM15 — £625,000 • 4 bed • 2 bath • 1181 ft²
4 bedroom detached house for sale in Peartree Lane, Doddinghurst, Brentwood, CM15 — £625,000 • 4 bed • 2 bath • 1181 ft²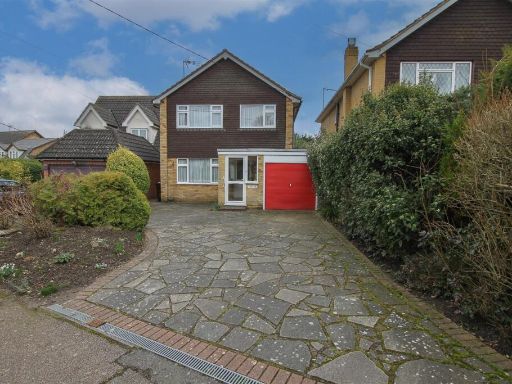 3 bedroom detached house for sale in Rectory Chase, Doddinghurst, Brentwood, CM15 — £600,000 • 3 bed • 1 bath • 1342 ft²
3 bedroom detached house for sale in Rectory Chase, Doddinghurst, Brentwood, CM15 — £600,000 • 3 bed • 1 bath • 1342 ft²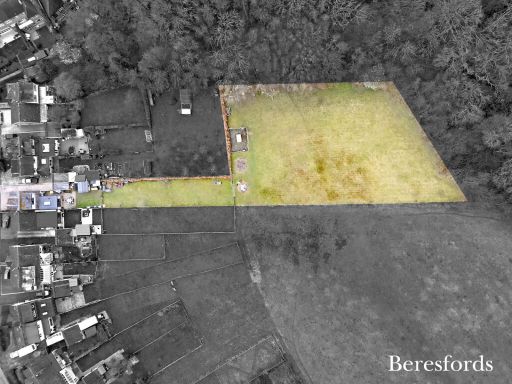 4 bedroom semi-detached house for sale in The Gardens, Doddinghurst, CM15 — £690,000 • 4 bed • 2 bath • 1459 ft²
4 bedroom semi-detached house for sale in The Gardens, Doddinghurst, CM15 — £690,000 • 4 bed • 2 bath • 1459 ft²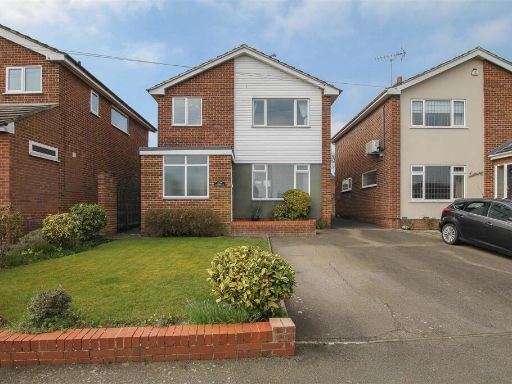 4 bedroom detached house for sale in Beehive Chase, Hook End, Brentwood, CM15 — £675,000 • 4 bed • 2 bath • 1860 ft²
4 bedroom detached house for sale in Beehive Chase, Hook End, Brentwood, CM15 — £675,000 • 4 bed • 2 bath • 1860 ft²

















































