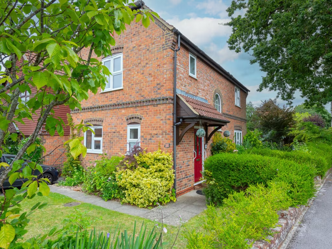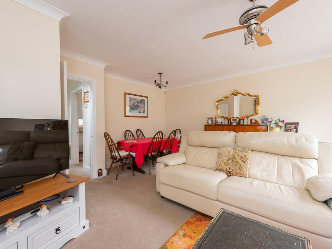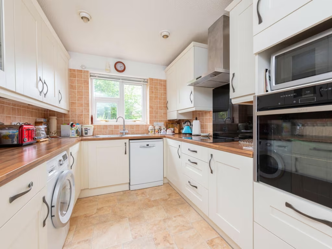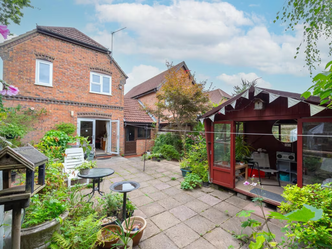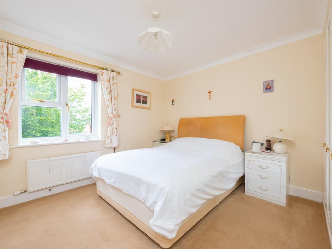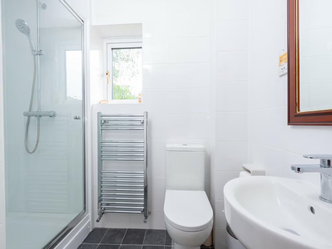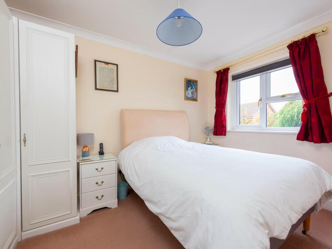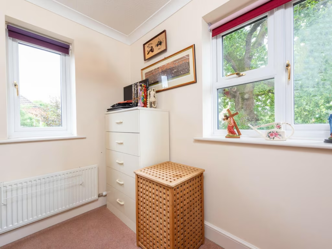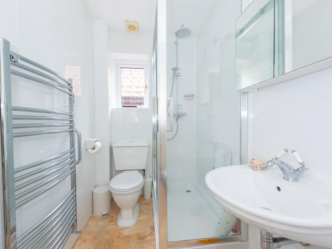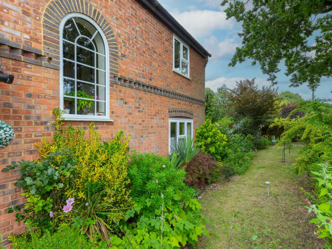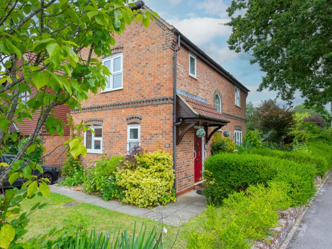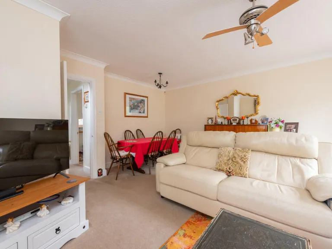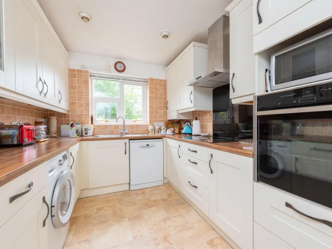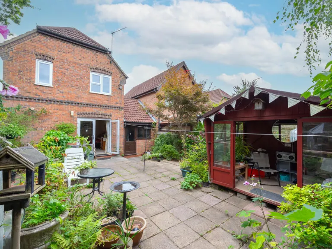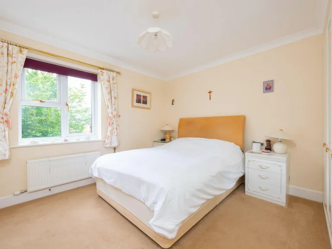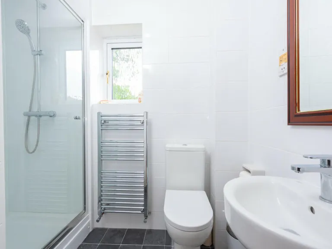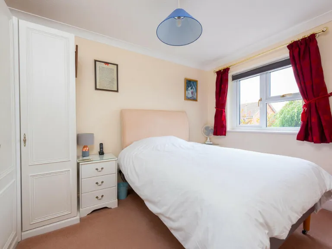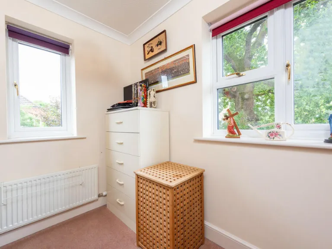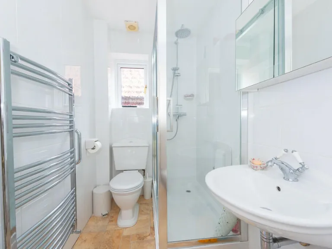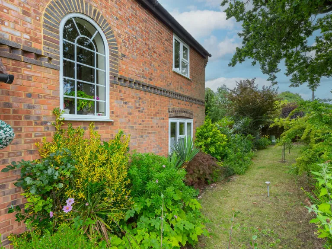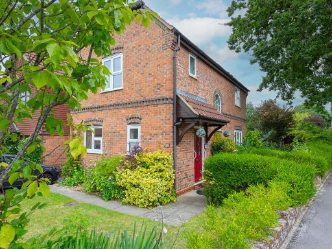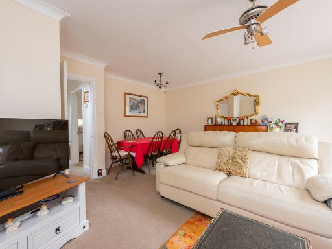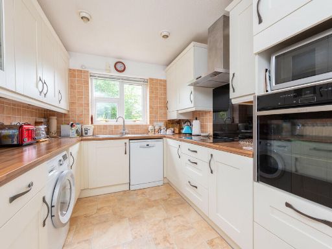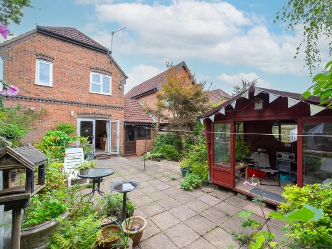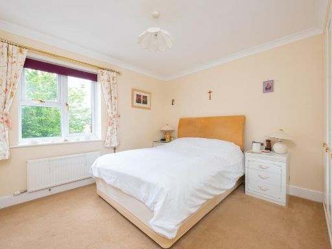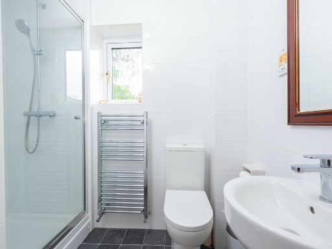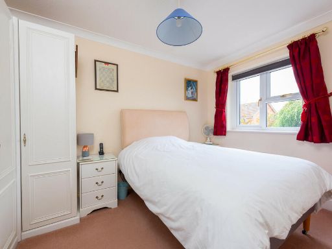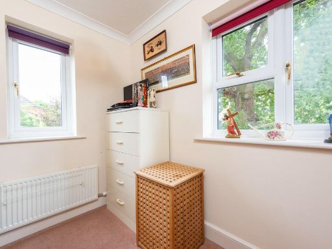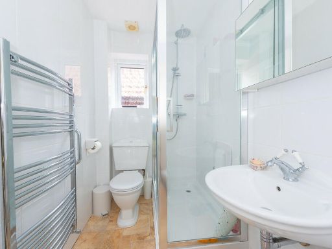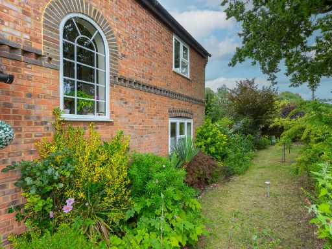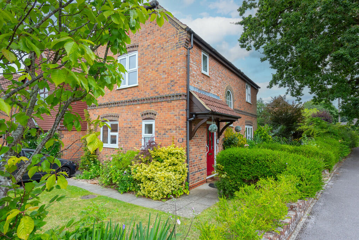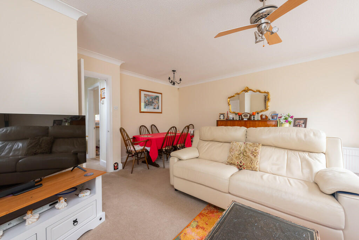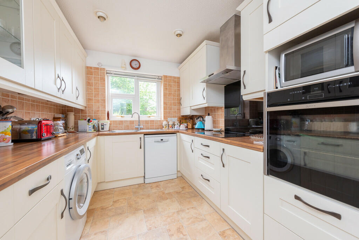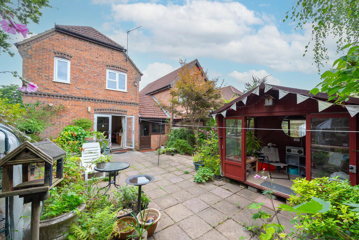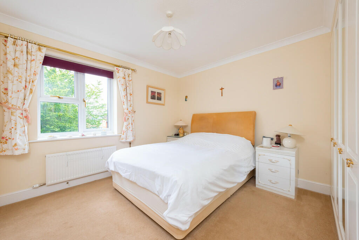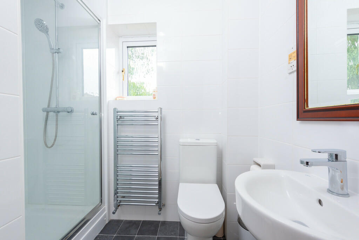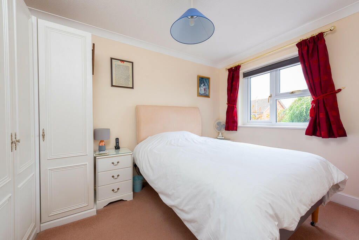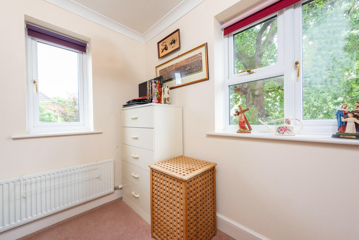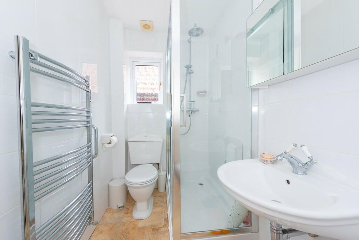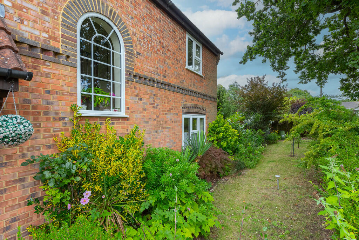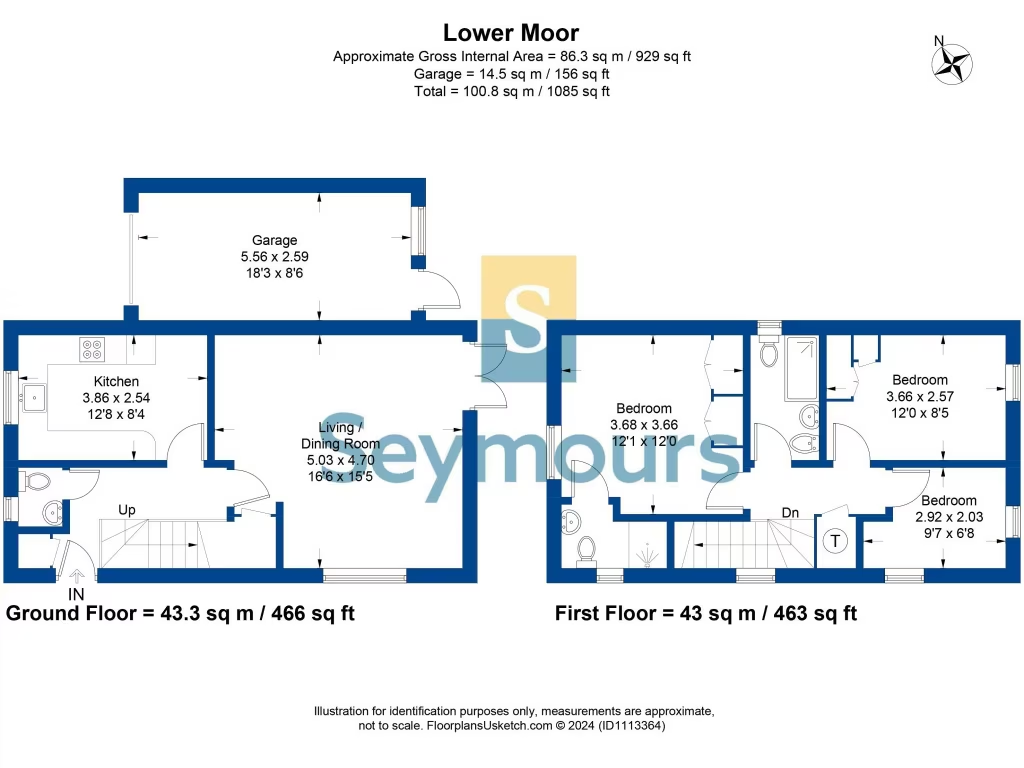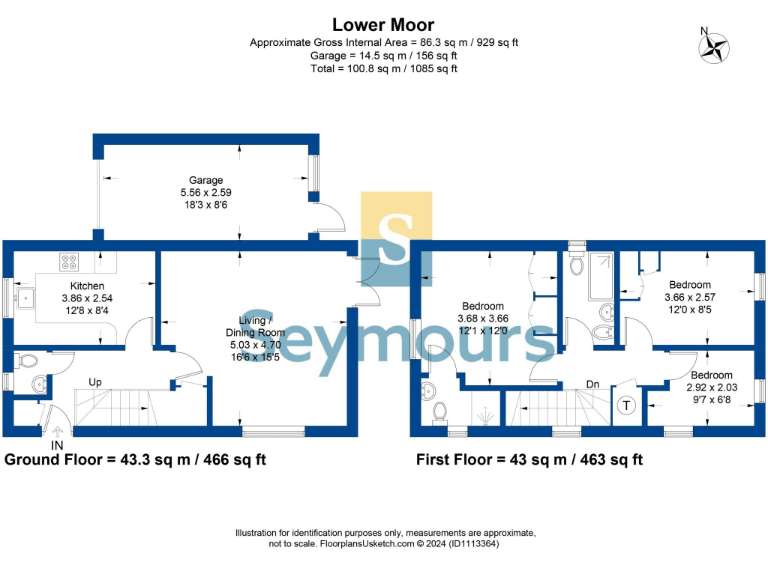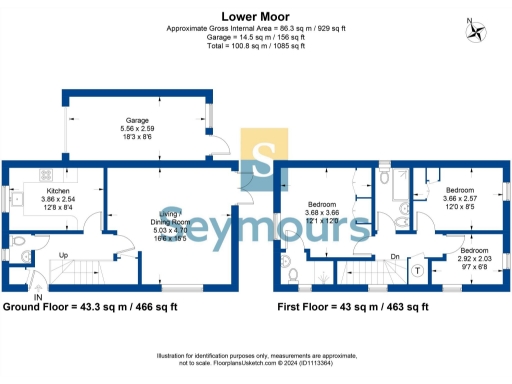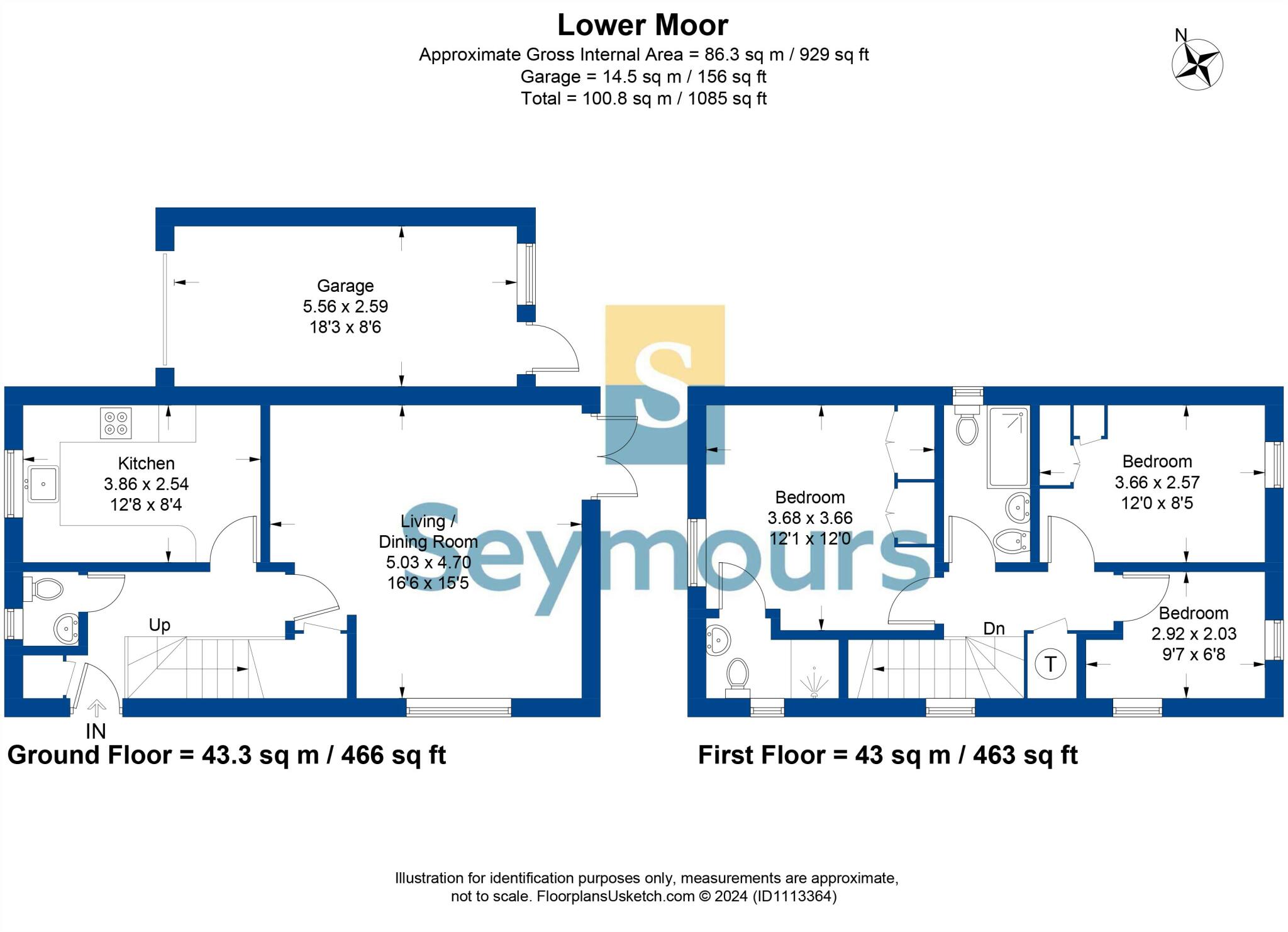Summary - 19 LOWER MOOR YATELEY GU46 6HF
3 bed 2 bath Detached
Recently updated property with planning permission for ground-floor conversion.
- Detached three-bedroom home with garage and driveway parking
- Newly renovated kitchen, bathrooms and double glazing throughout
- Planning permission granted for downstairs bedroom and bathroom
- Enclosed, walled rear garden offering good privacy
- Total area ~929 sq ft; rooms average in size
- Freehold tenure; mains gas central heating and fast broadband
- Located near shops, amenities, good and independent schools
- Area: average crime, average mobile signal; popular residential close
This well-presented three-bedroom detached house in Lower Moor, Yateley, combines recent updating with practical family layout. The current owners have fitted a modern John Lewis kitchen, refitted bathrooms including an en suite, and upgraded to Sherbourne double glazing. A garage and driveway provide secure parking, while an attractive walled garden offers privacy and usable outdoor space.
The property is freehold, newly renovated and benefits from planning permission recently granted to add a downstairs bedroom and bathroom — a useful opportunity to create accessible accommodation or increase value. The home sits in a popular close close to shops, local amenities and a selection of primary and secondary schools, including well-rated options for families.
Internally the accommodation is modest in overall footprint (approximately 929 sq ft) with room sizes described as average; this makes the house efficient and easy to maintain but limits expansive living space. Broadband is fast and road links are good. Crime and mobile signal are reported as average for the area.
Buyers should note the house, while freshly updated, still offers scope for personalisation and potential uplift if you complete the approved downstairs conversion. Its construction era (1991–1995) and assumed insulated cavity walls mean typical running costs, with mains gas central heating via boiler and radiators.
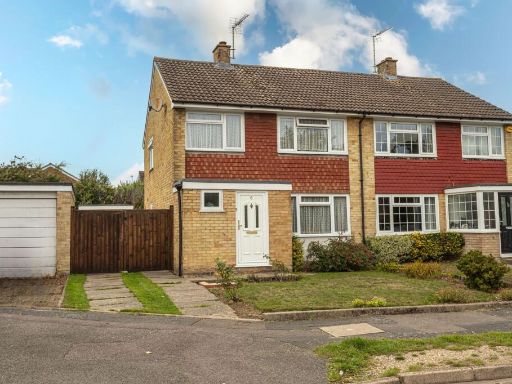 3 bedroom semi-detached house for sale in Aylesham Way, Yateley, GU46 — £450,000 • 3 bed • 1 bath • 958 ft²
3 bedroom semi-detached house for sale in Aylesham Way, Yateley, GU46 — £450,000 • 3 bed • 1 bath • 958 ft²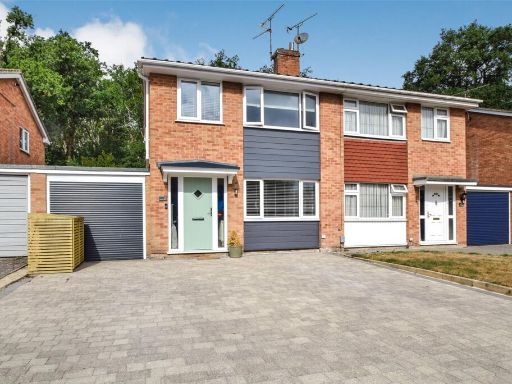 3 bedroom semi-detached house for sale in Greenleas Close, Yateley, Hampshire, GU46 — £440,000 • 3 bed • 1 bath • 912 ft²
3 bedroom semi-detached house for sale in Greenleas Close, Yateley, Hampshire, GU46 — £440,000 • 3 bed • 1 bath • 912 ft²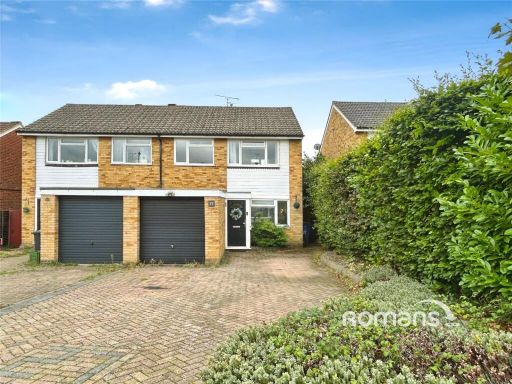 3 bedroom semi-detached house for sale in Aylesham Way, Yateley, Hampshire, GU46 — £425,000 • 3 bed • 1 bath • 819 ft²
3 bedroom semi-detached house for sale in Aylesham Way, Yateley, Hampshire, GU46 — £425,000 • 3 bed • 1 bath • 819 ft²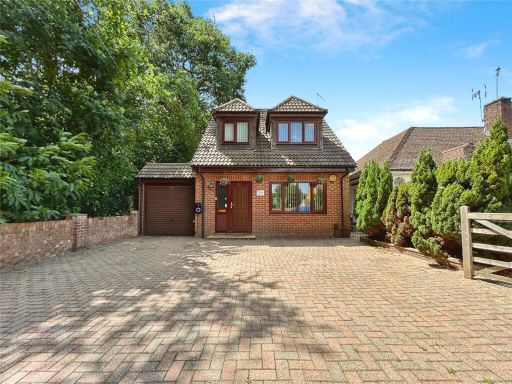 3 bedroom detached house for sale in Manor Park Drive, Yateley, Hampshire, GU46 — £500,000 • 3 bed • 1 bath • 1168 ft²
3 bedroom detached house for sale in Manor Park Drive, Yateley, Hampshire, GU46 — £500,000 • 3 bed • 1 bath • 1168 ft²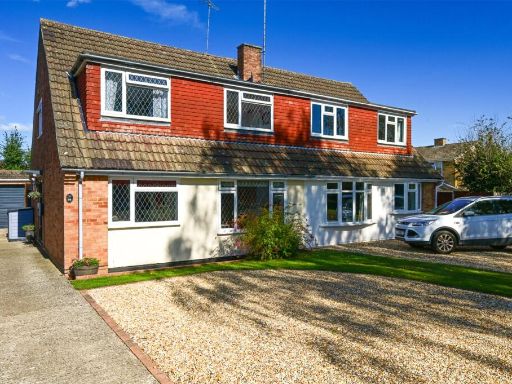 4 bedroom semi-detached house for sale in Michaelmas Close, Yateley, Hampshire, GU46 — £485,000 • 4 bed • 1 bath • 1173 ft²
4 bedroom semi-detached house for sale in Michaelmas Close, Yateley, Hampshire, GU46 — £485,000 • 4 bed • 1 bath • 1173 ft²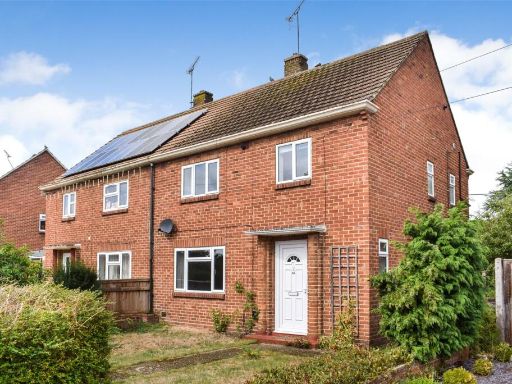 3 bedroom semi-detached house for sale in Somerville Crescent, Yateley, Hampshire, GU46 — £435,000 • 3 bed • 1 bath • 1018 ft²
3 bedroom semi-detached house for sale in Somerville Crescent, Yateley, Hampshire, GU46 — £435,000 • 3 bed • 1 bath • 1018 ft²