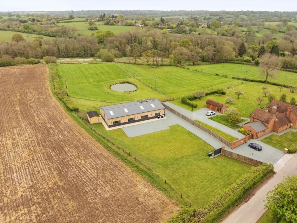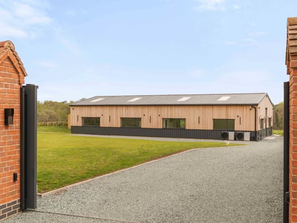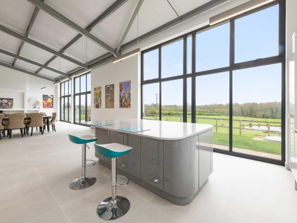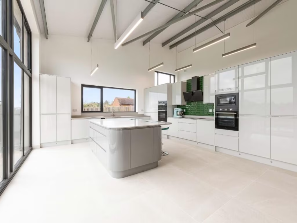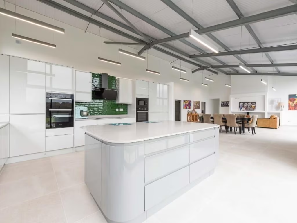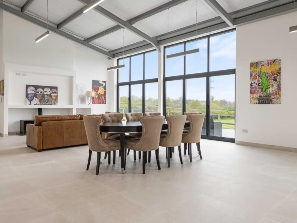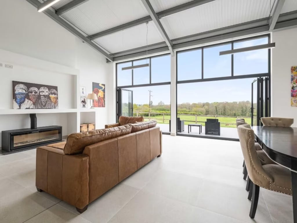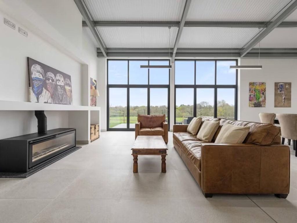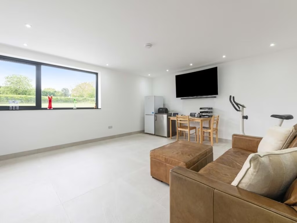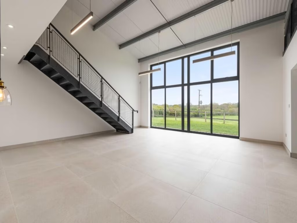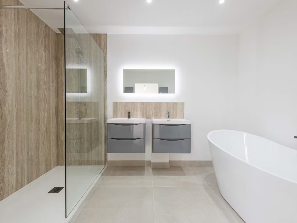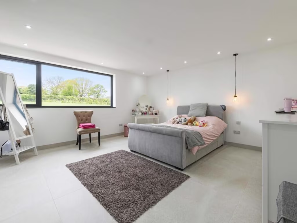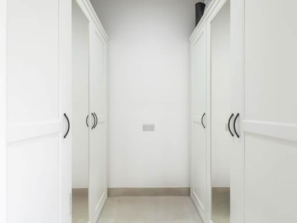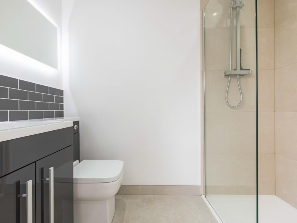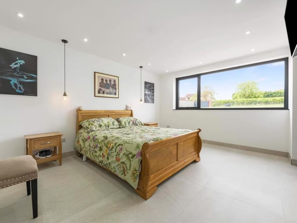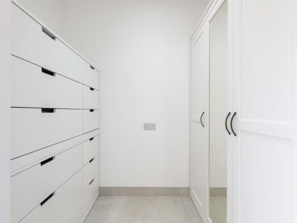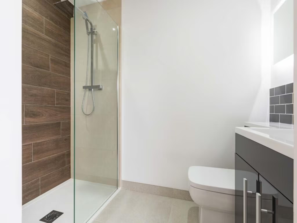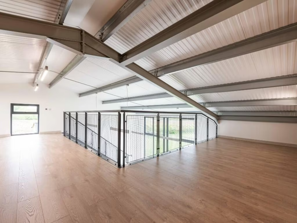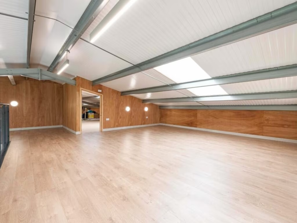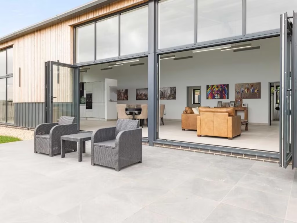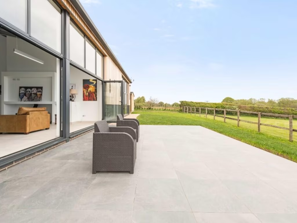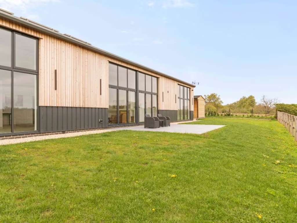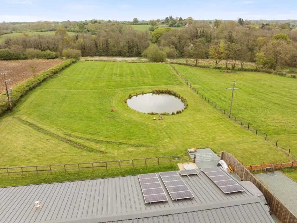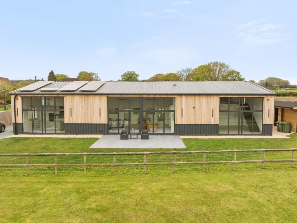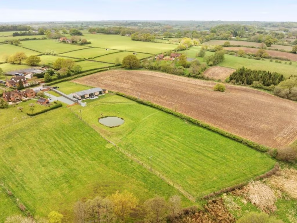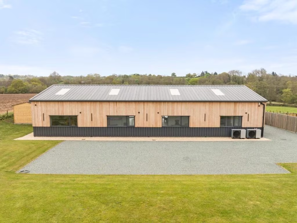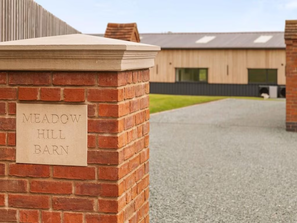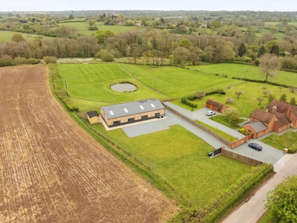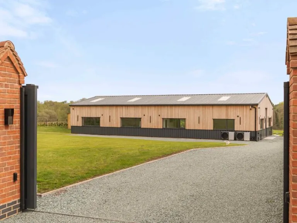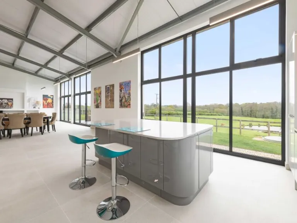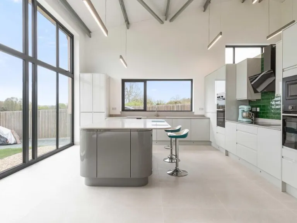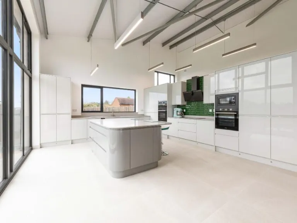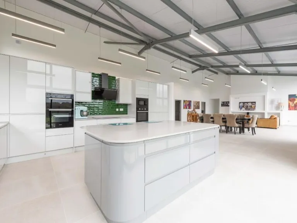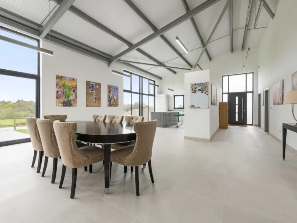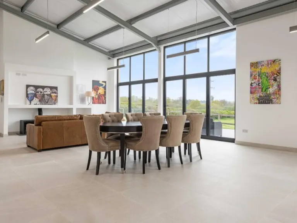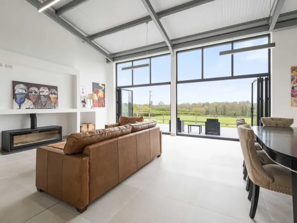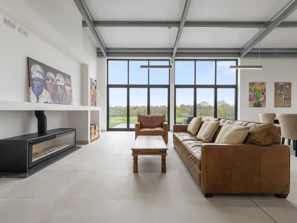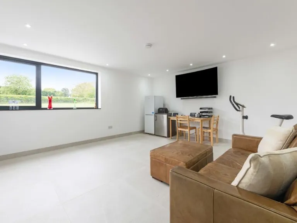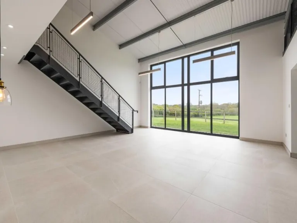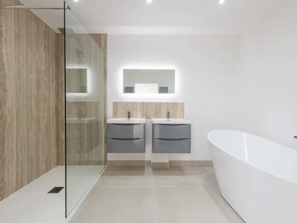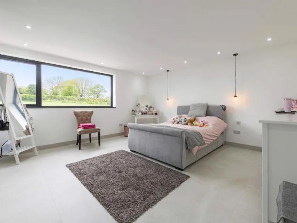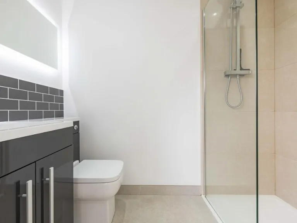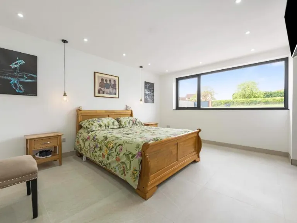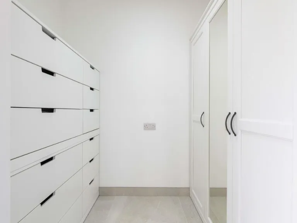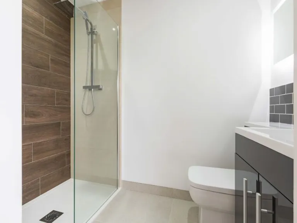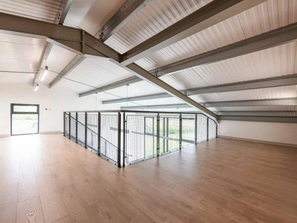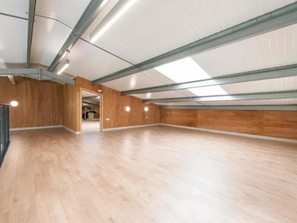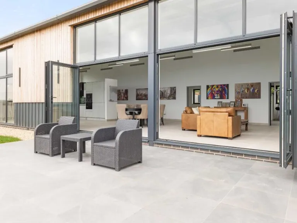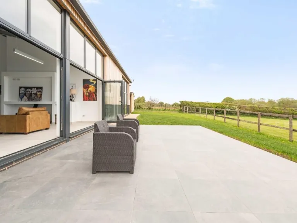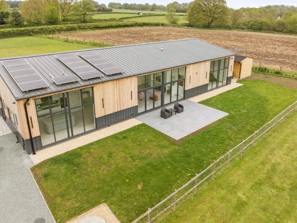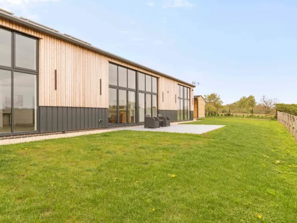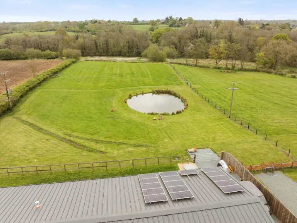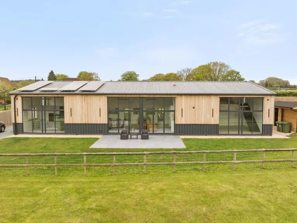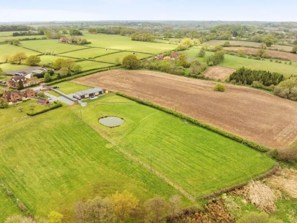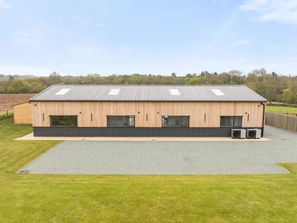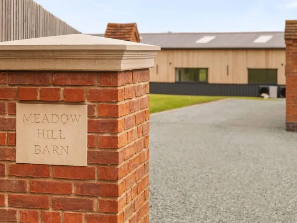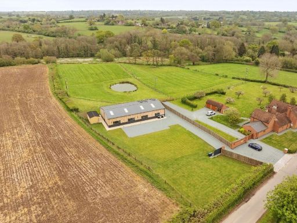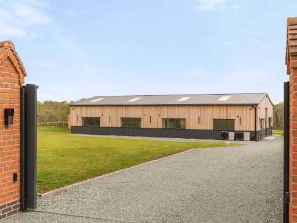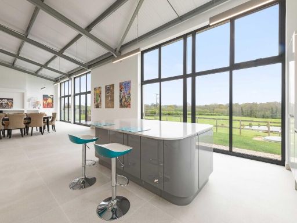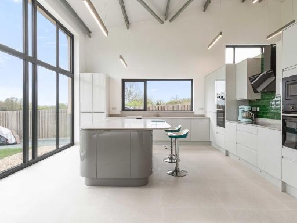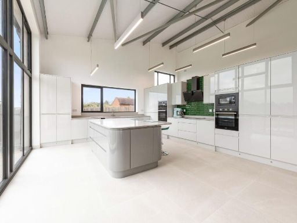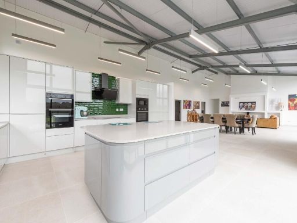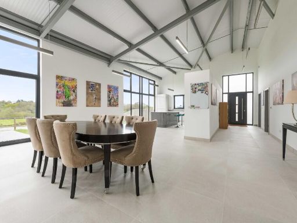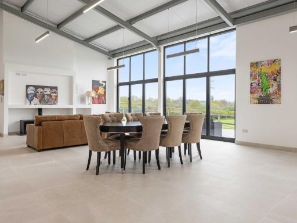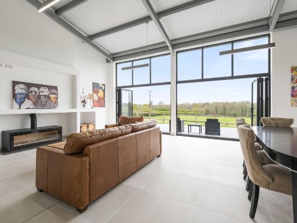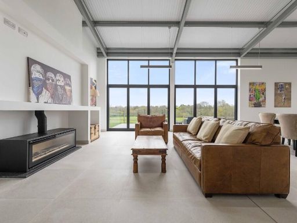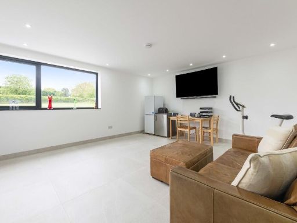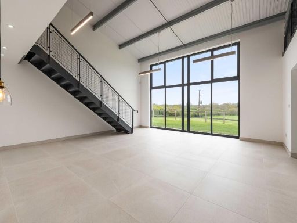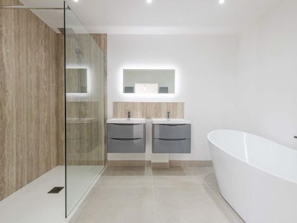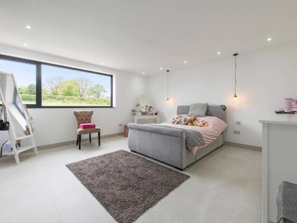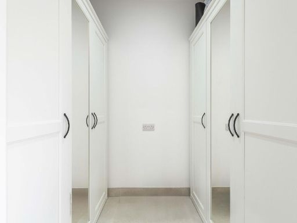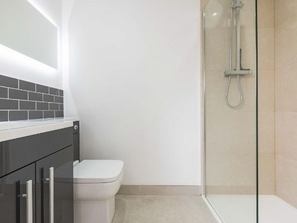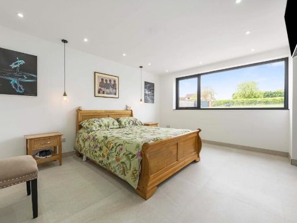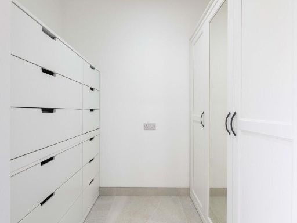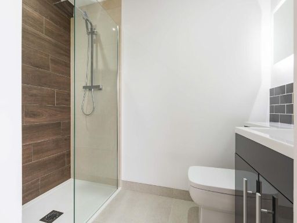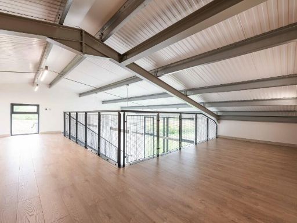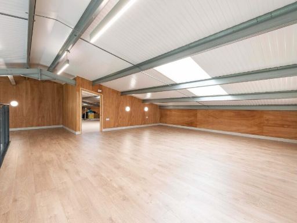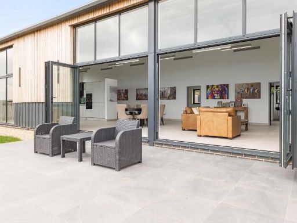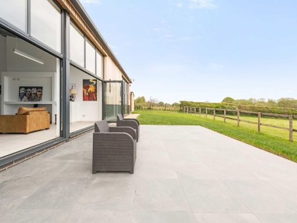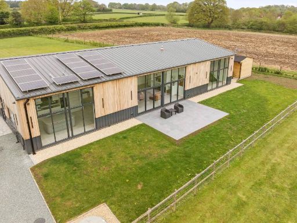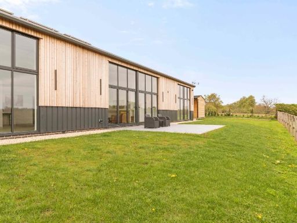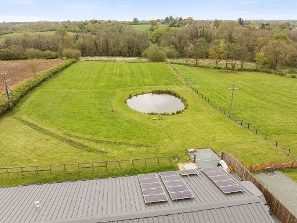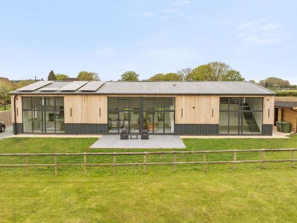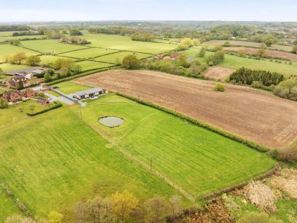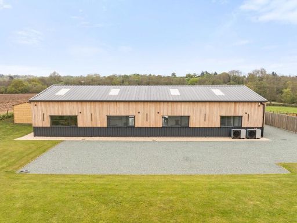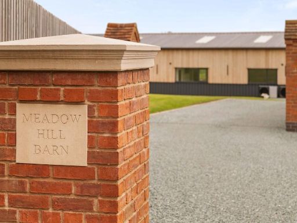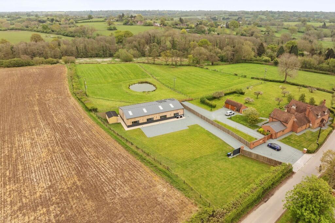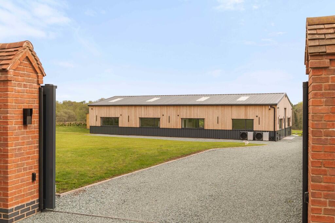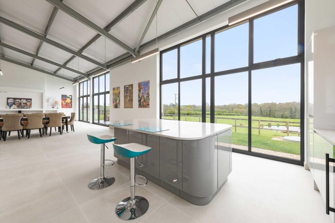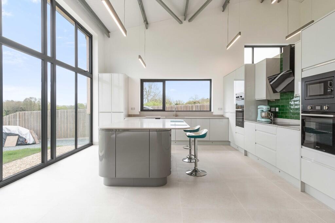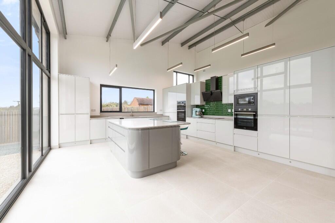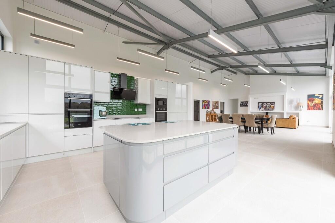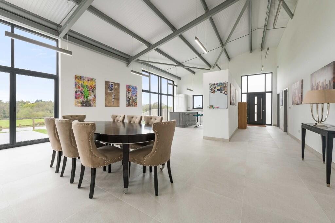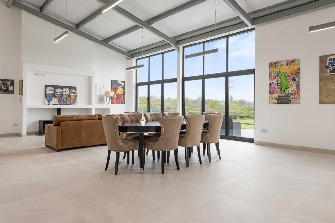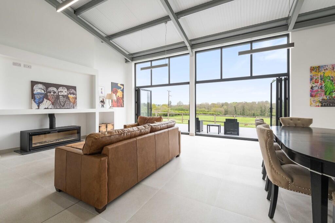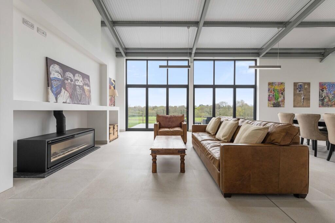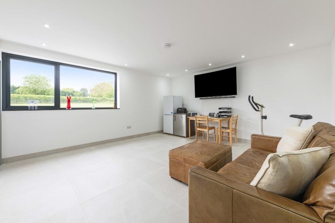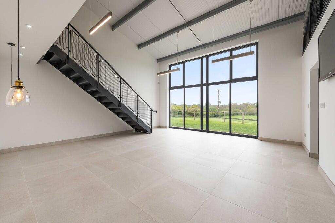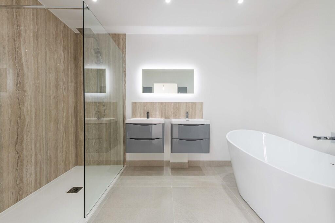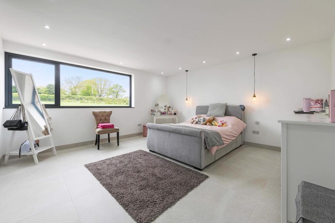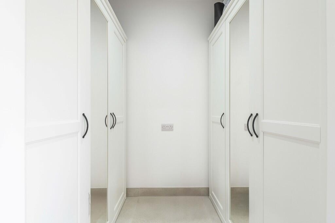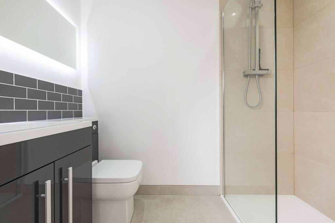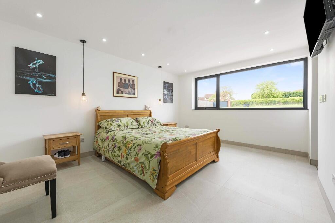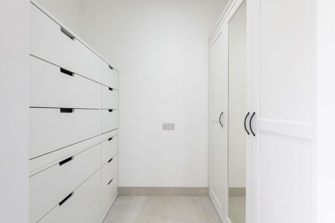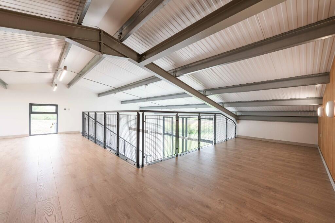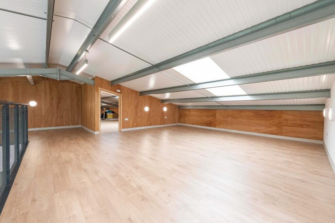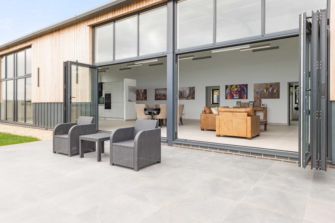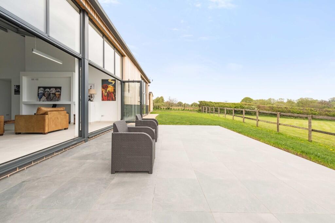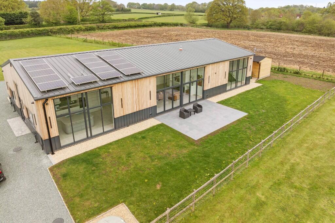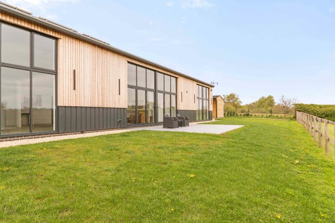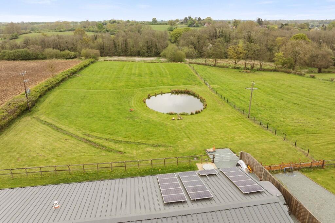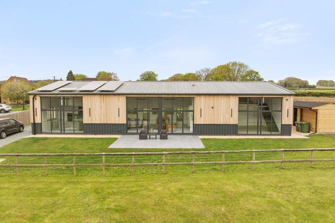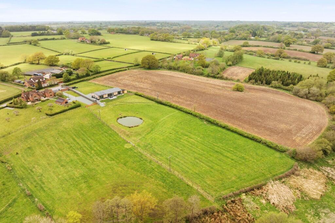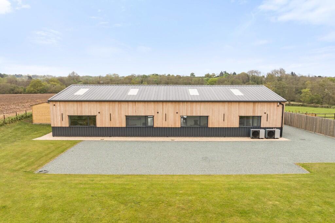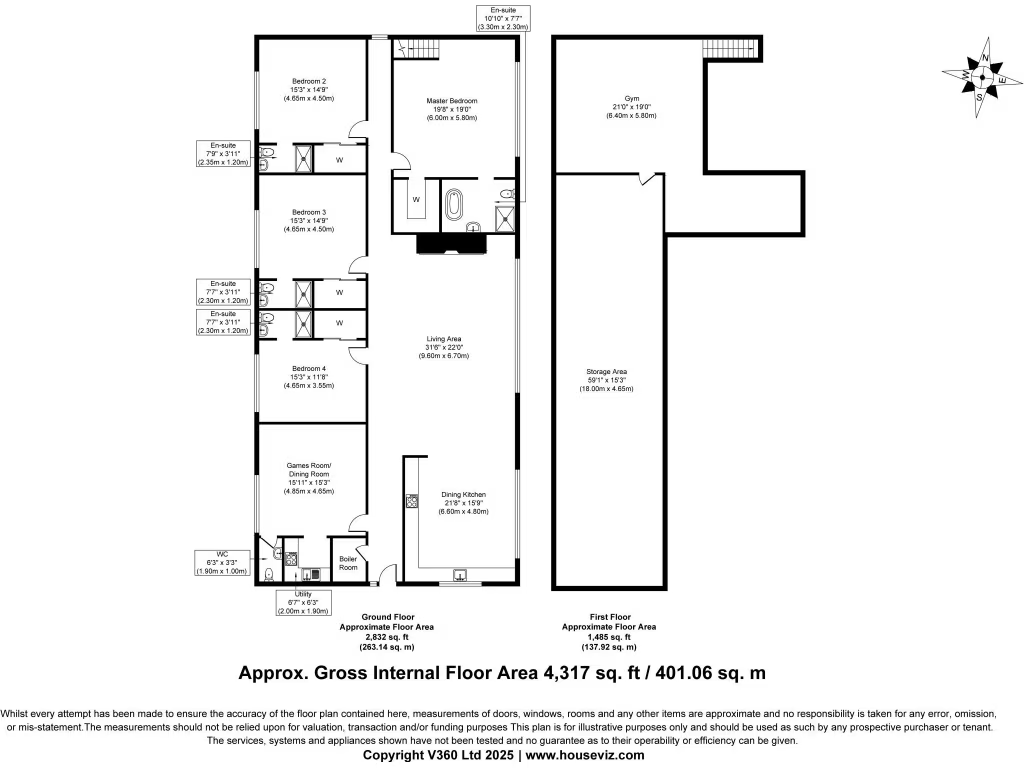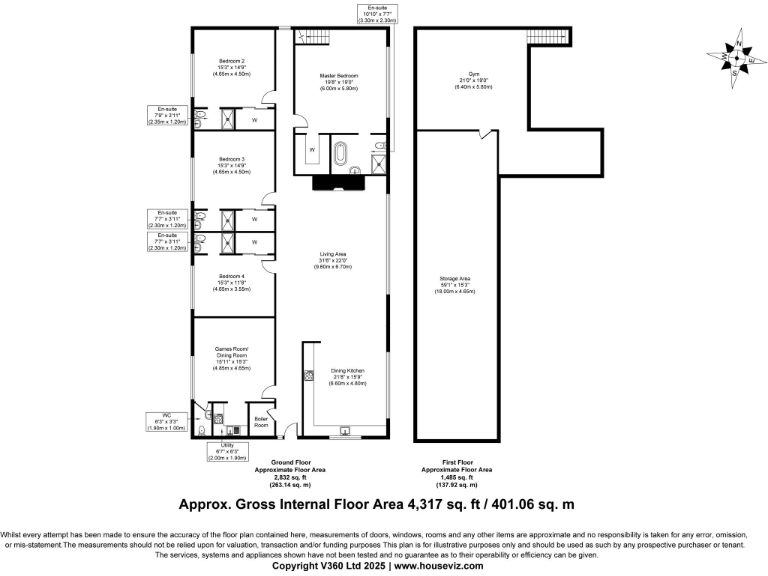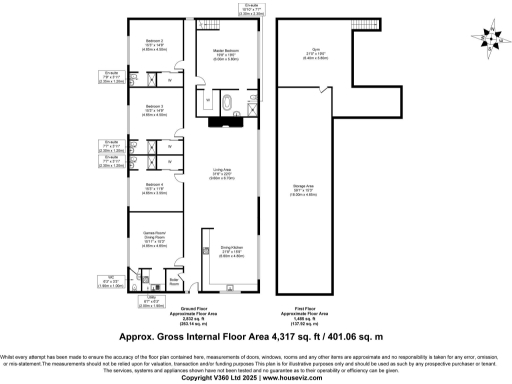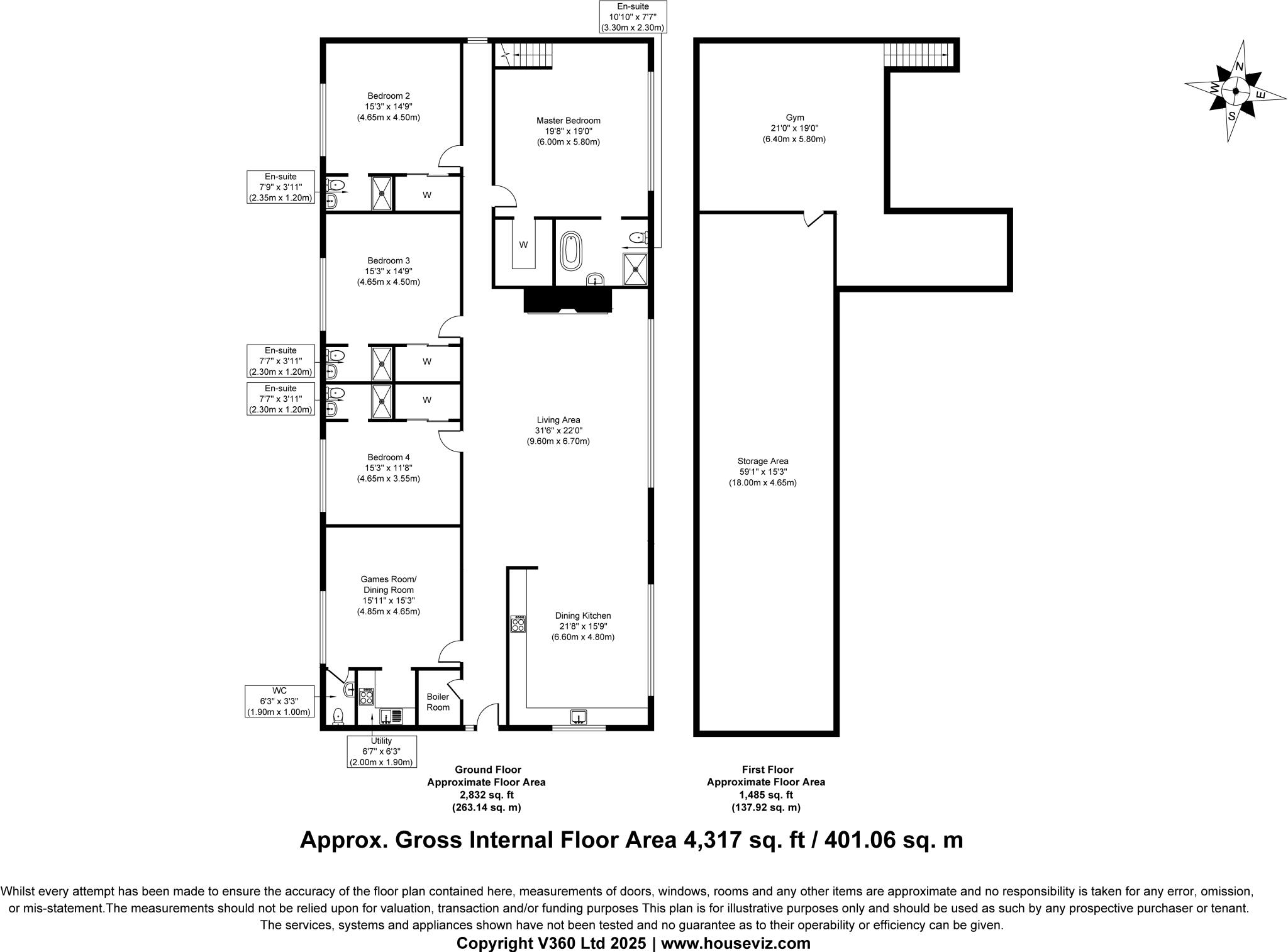Summary - Lodge Farm Barn, Lapworth Street, Lowsonford B95 5ES
4 bed 4 bath Detached
Turnkey 4-bed barn conversion on circa four acres — gated, private and village-close..
Gated private entrance and circa 4 acres of garden and paddock land
Extremely large open-plan living area with log burner and bifold doors
Principal suite with walk-in wardrobe, freestanding bath and ensuite
Three further double ground-floor bedrooms, each with fitted wardrobes and ensuites
Solar panels, EV cabling, air-source heat pump and underfloor heating
Main heating via oil boiler; oil fuel supply (not mains gas)
Private biodisk drainage system — requires ongoing maintenance
Council Tax Band G — higher local tax liability
Set privately behind electric gates in the picturesque village of Lowsonford, this immaculately presented barn conversion occupies circa four acres of formal garden and paddock. The ground-floor plan centres on a dramatic open-plan living space with tall windows, bifold doors, underfloor heating and a feature log burner, creating a bright, sociable heart for family life and entertaining. The kitchen’s large island and integrated appliances flow straight into the living and dining area, with patio access and uninterrupted countryside views.
The principal bedroom is a genuine suite with elevated ceilings, walk-in wardrobe and a generous ensuite; three further double bedrooms also sit on the ground floor, each with fitted storage and ensuite shower rooms. A versatile first-floor area accessed from the principal bedroom offers scope for a home office, dressing area or play/guest space and provides substantial additional storage.
Practical modern measures include solar panels, EV cabling, an air-source heat pump and tiled underfloor heating across the ground floor. The gated drive provides parking for several cars and the huge plot includes paddock land suitable for small-scale equestrian use, a duck pond and direct access down to the canal for countryside walks.
Buyers should note a few material points: the main heating system is oil-fired boiler and radiators (with supplemental air-source heat pump), the property sits in Council Tax Band G (relatively high running costs), and wastewater is handled by a private biodisk drainage system which requires ongoing maintenance. The home offers a turnkey, high-spec country lifestyle but those seeking a fully mains-sewered or gas-heated property should factor these differences into their decision.
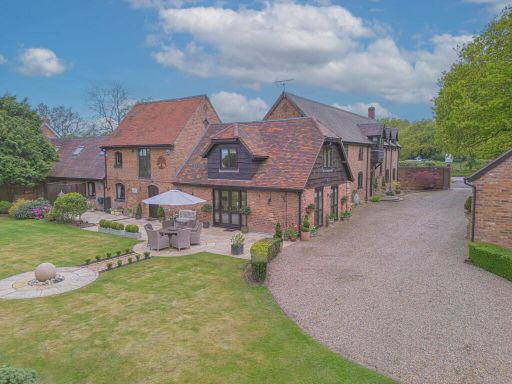 5 bedroom barn conversion for sale in Lapworth Street, Lowsonford, B95 — £2,000,000 • 5 bed • 5 bath • 4747 ft²
5 bedroom barn conversion for sale in Lapworth Street, Lowsonford, B95 — £2,000,000 • 5 bed • 5 bath • 4747 ft²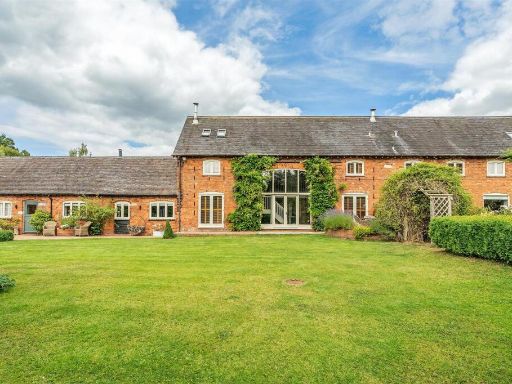 5 bedroom barn conversion for sale in Windmill Farm, Windmill Lane, Packwood, B94 — £2,300,000 • 5 bed • 5 bath • 4827 ft²
5 bedroom barn conversion for sale in Windmill Farm, Windmill Lane, Packwood, B94 — £2,300,000 • 5 bed • 5 bath • 4827 ft²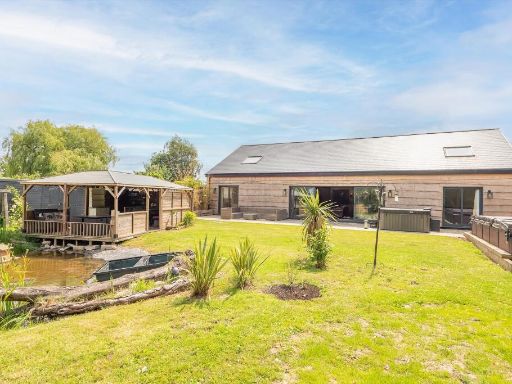 5 bedroom barn conversion for sale in Mousley End, Hatton, Warwickshire, CV35 — £1,100,000 • 5 bed • 4 bath • 4770 ft²
5 bedroom barn conversion for sale in Mousley End, Hatton, Warwickshire, CV35 — £1,100,000 • 5 bed • 4 bath • 4770 ft²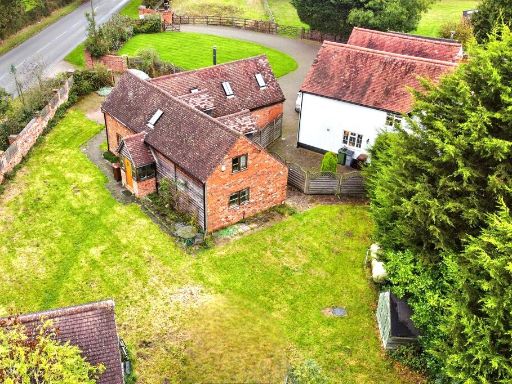 3 bedroom barn conversion for sale in Meer End Road, Honiley, Kenilworth, CV8 — £680,000 • 3 bed • 3 bath • 1551 ft²
3 bedroom barn conversion for sale in Meer End Road, Honiley, Kenilworth, CV8 — £680,000 • 3 bed • 3 bath • 1551 ft²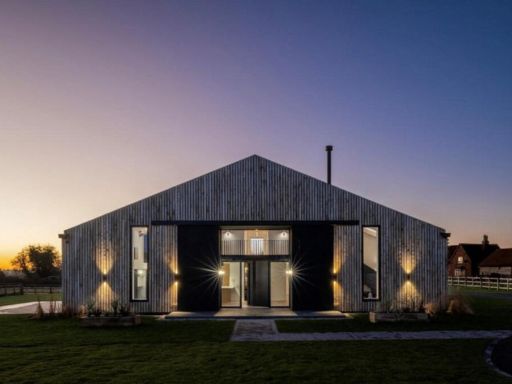 5 bedroom barn conversion for sale in New End Road, Maxstoke, North Warwickshire B46 2BP, B46 — £2,200,000 • 5 bed • 5 bath • 6588 ft²
5 bedroom barn conversion for sale in New End Road, Maxstoke, North Warwickshire B46 2BP, B46 — £2,200,000 • 5 bed • 5 bath • 6588 ft²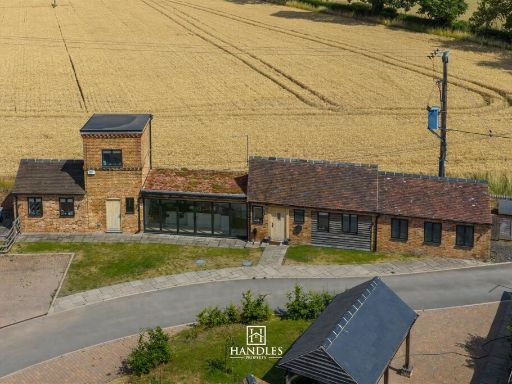 2 bedroom barn conversion for sale in Hunningham, Leamington Spa, CV33 — £435,000 • 2 bed • 2 bath • 1055 ft²
2 bedroom barn conversion for sale in Hunningham, Leamington Spa, CV33 — £435,000 • 2 bed • 2 bath • 1055 ft²