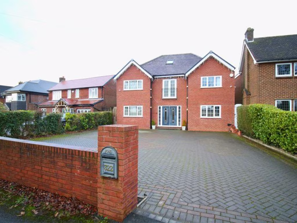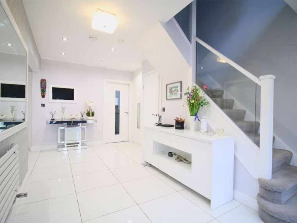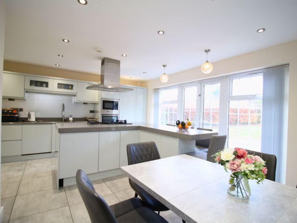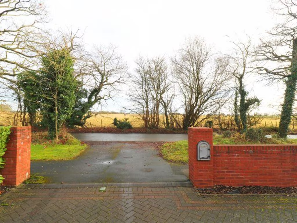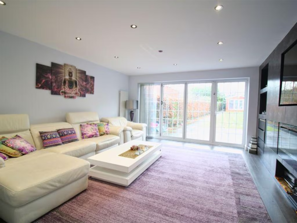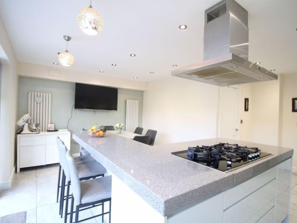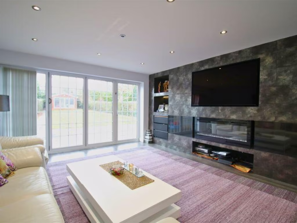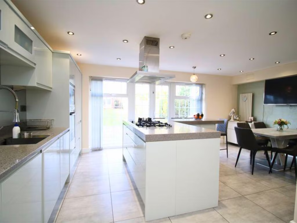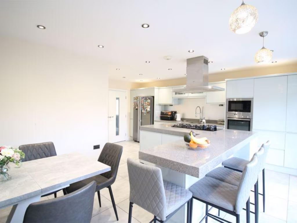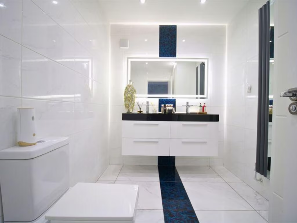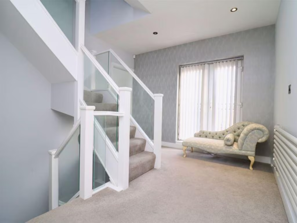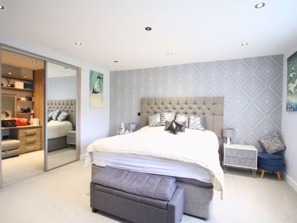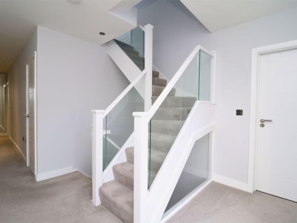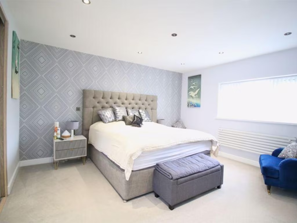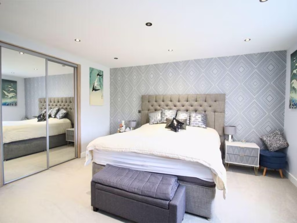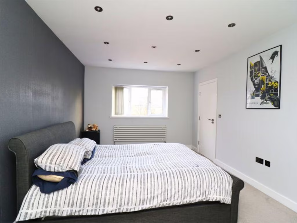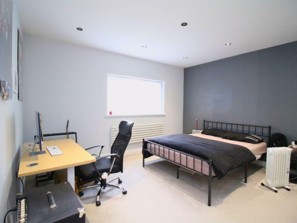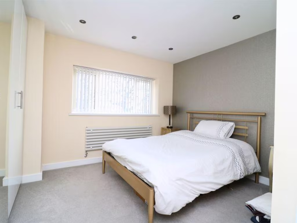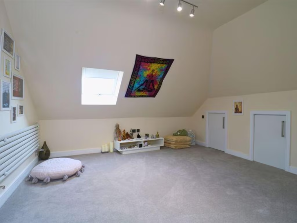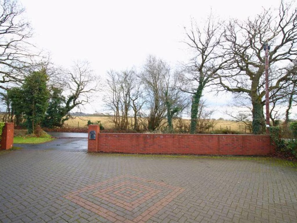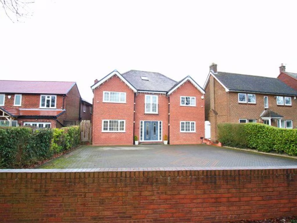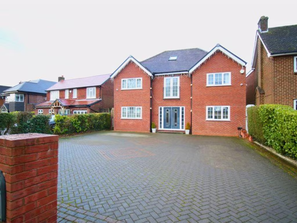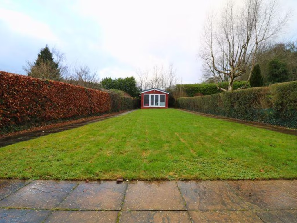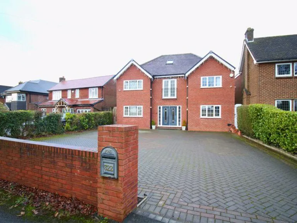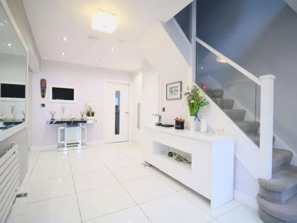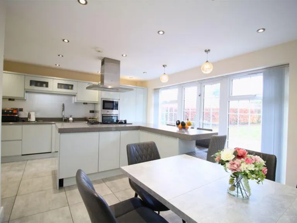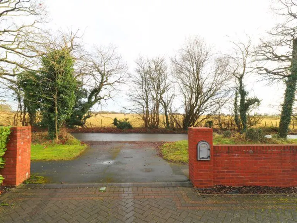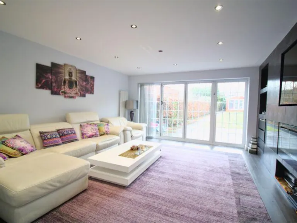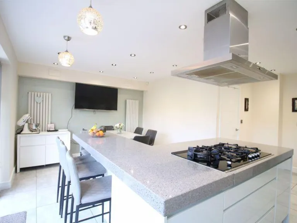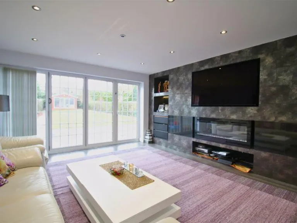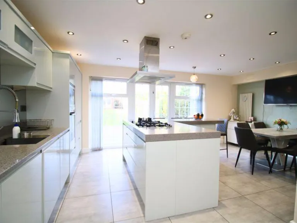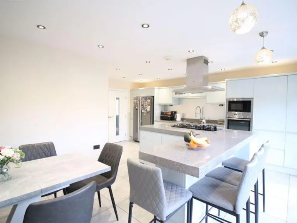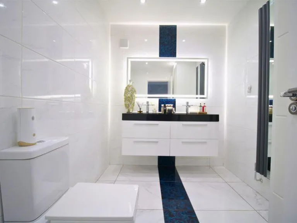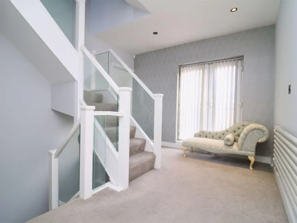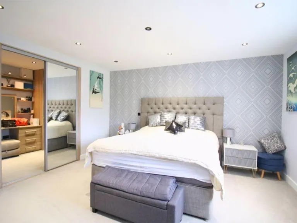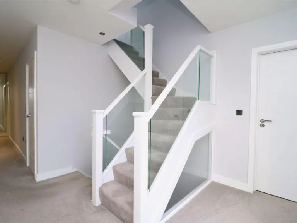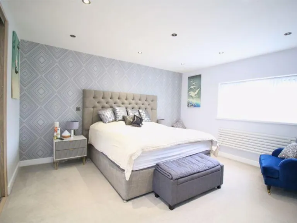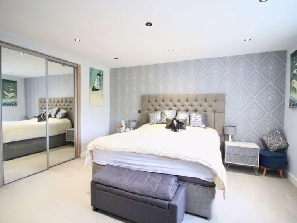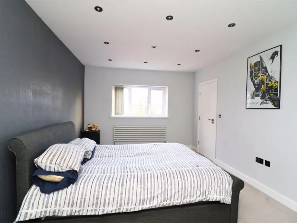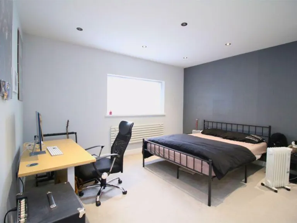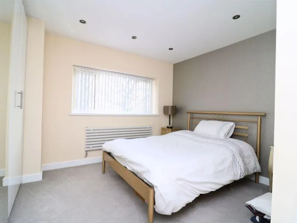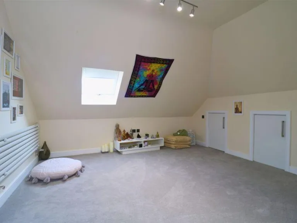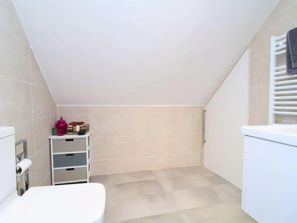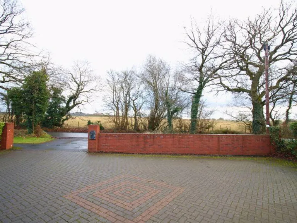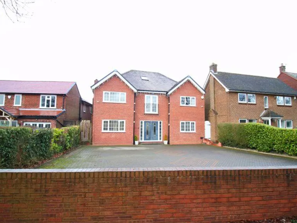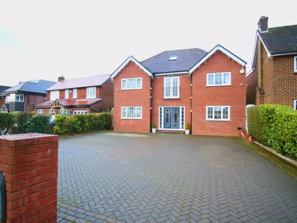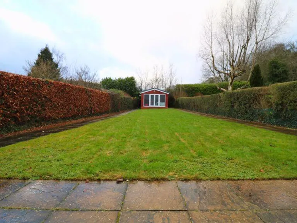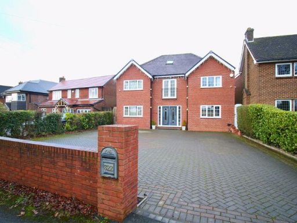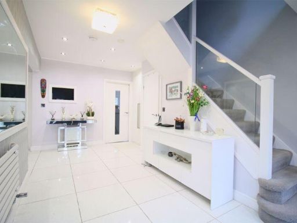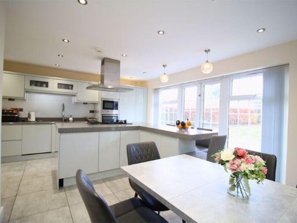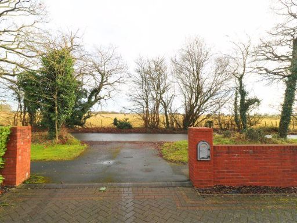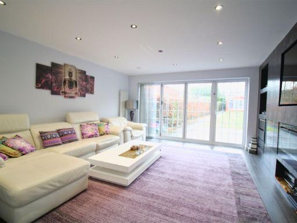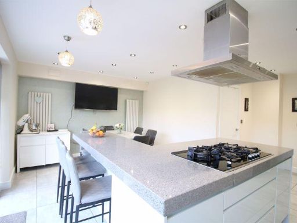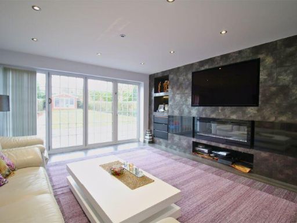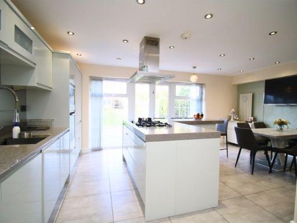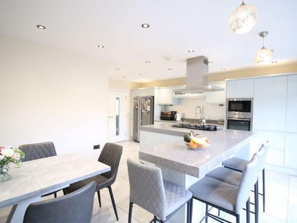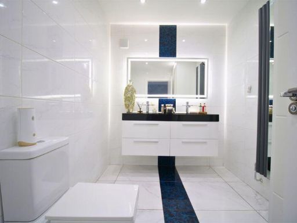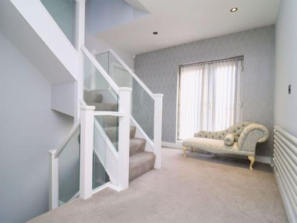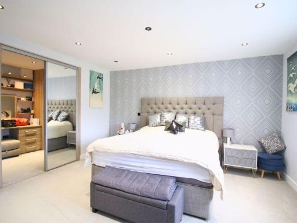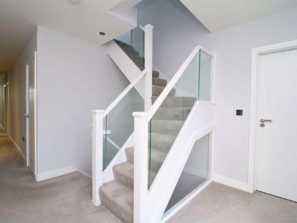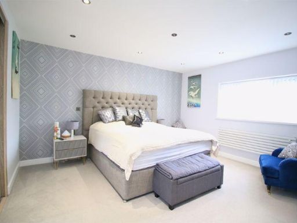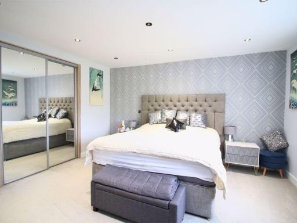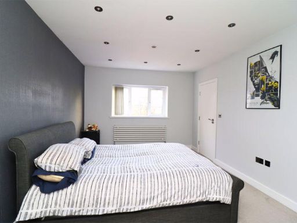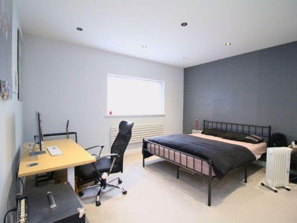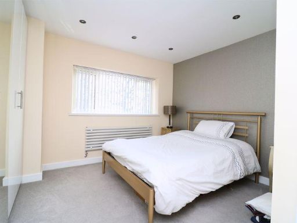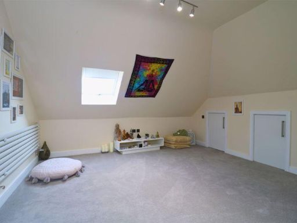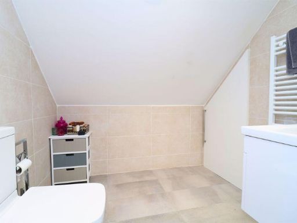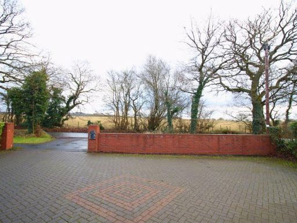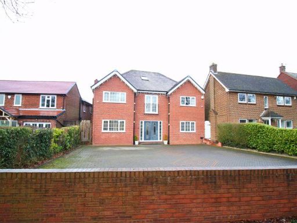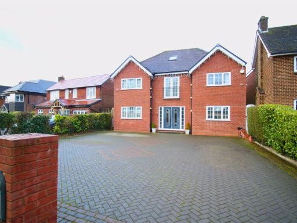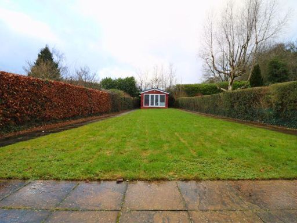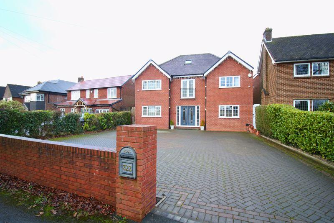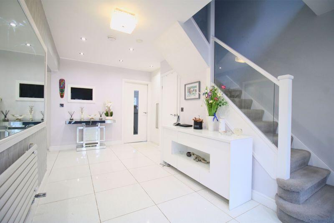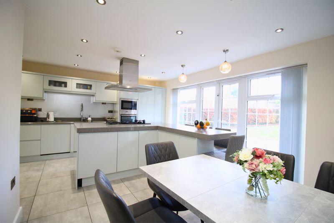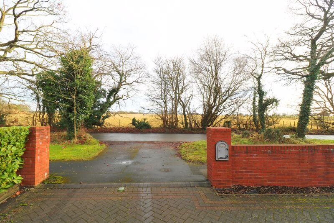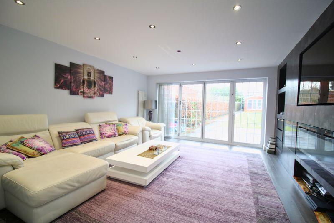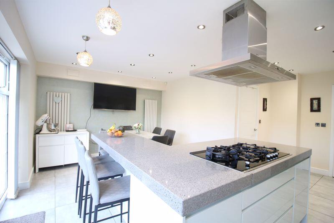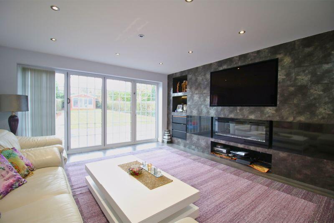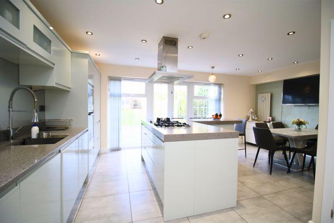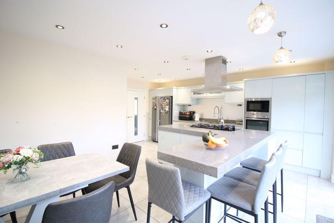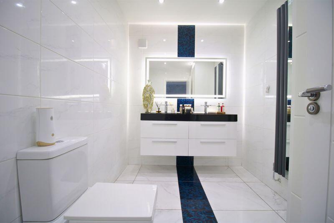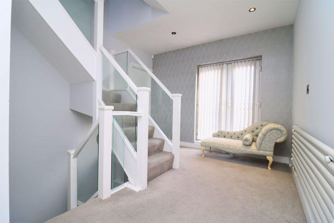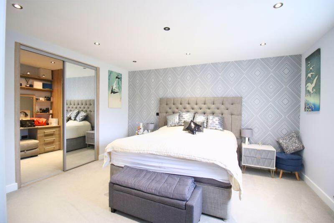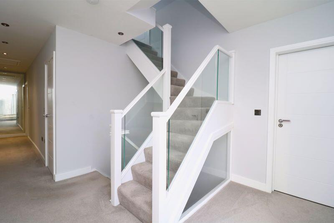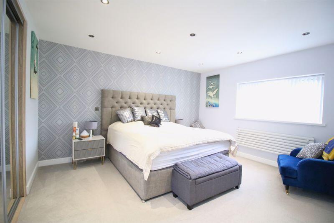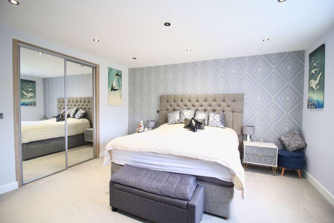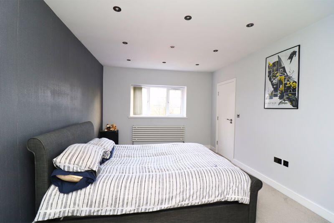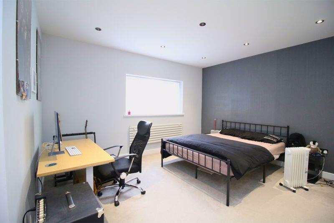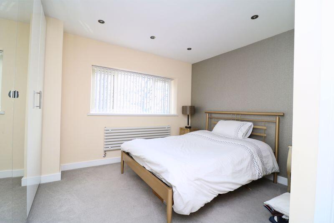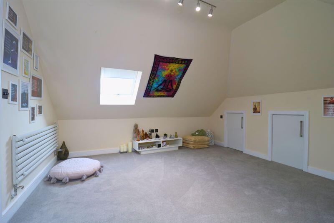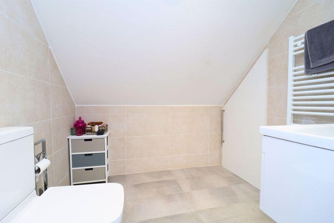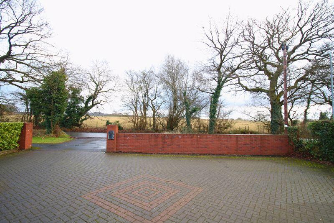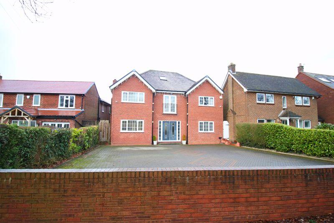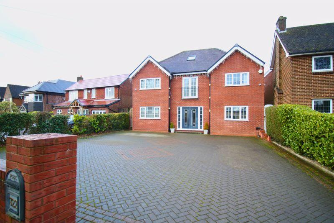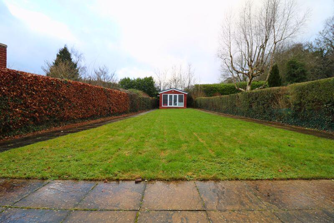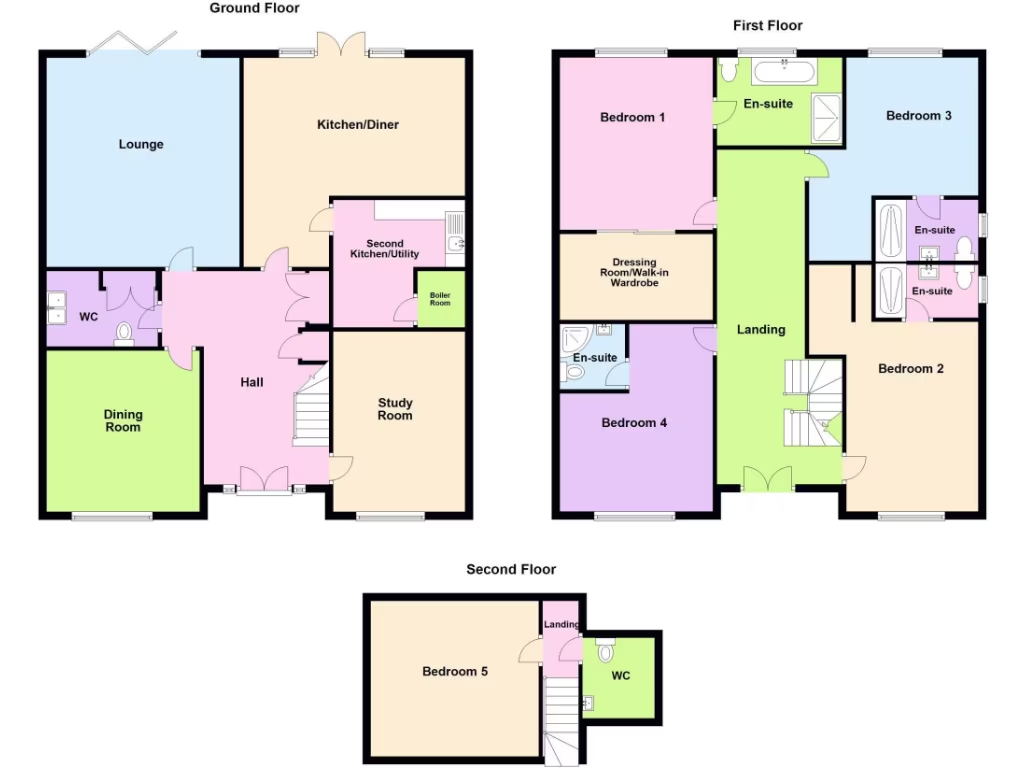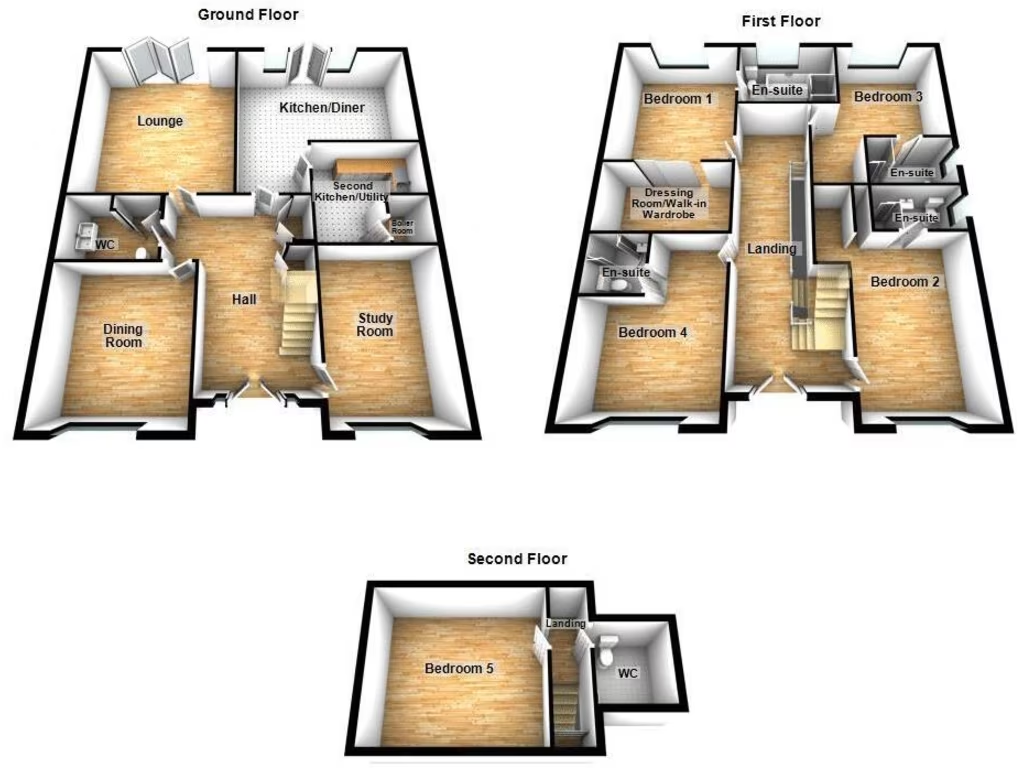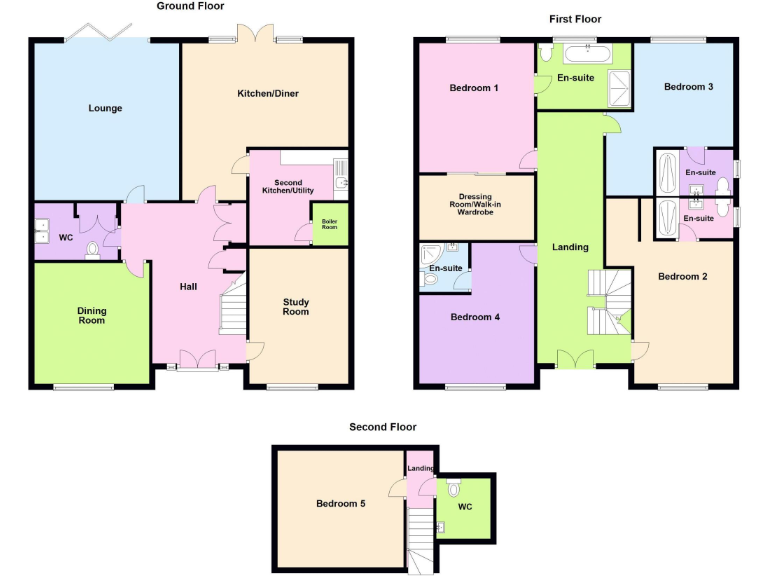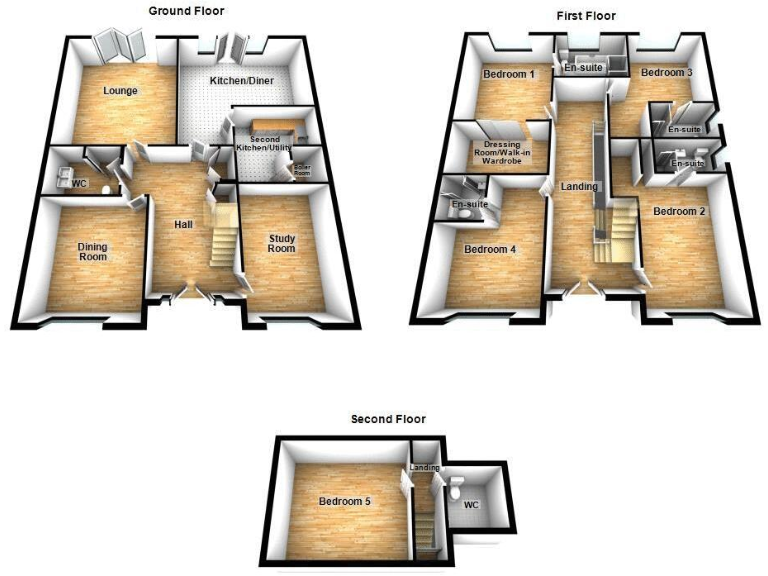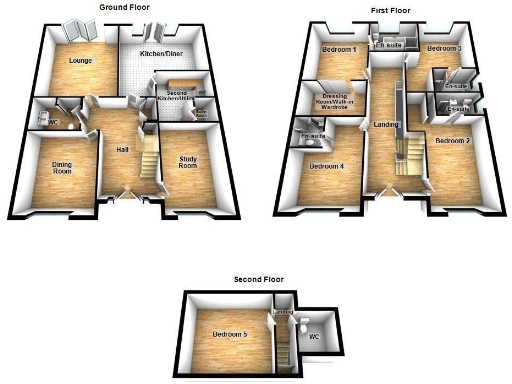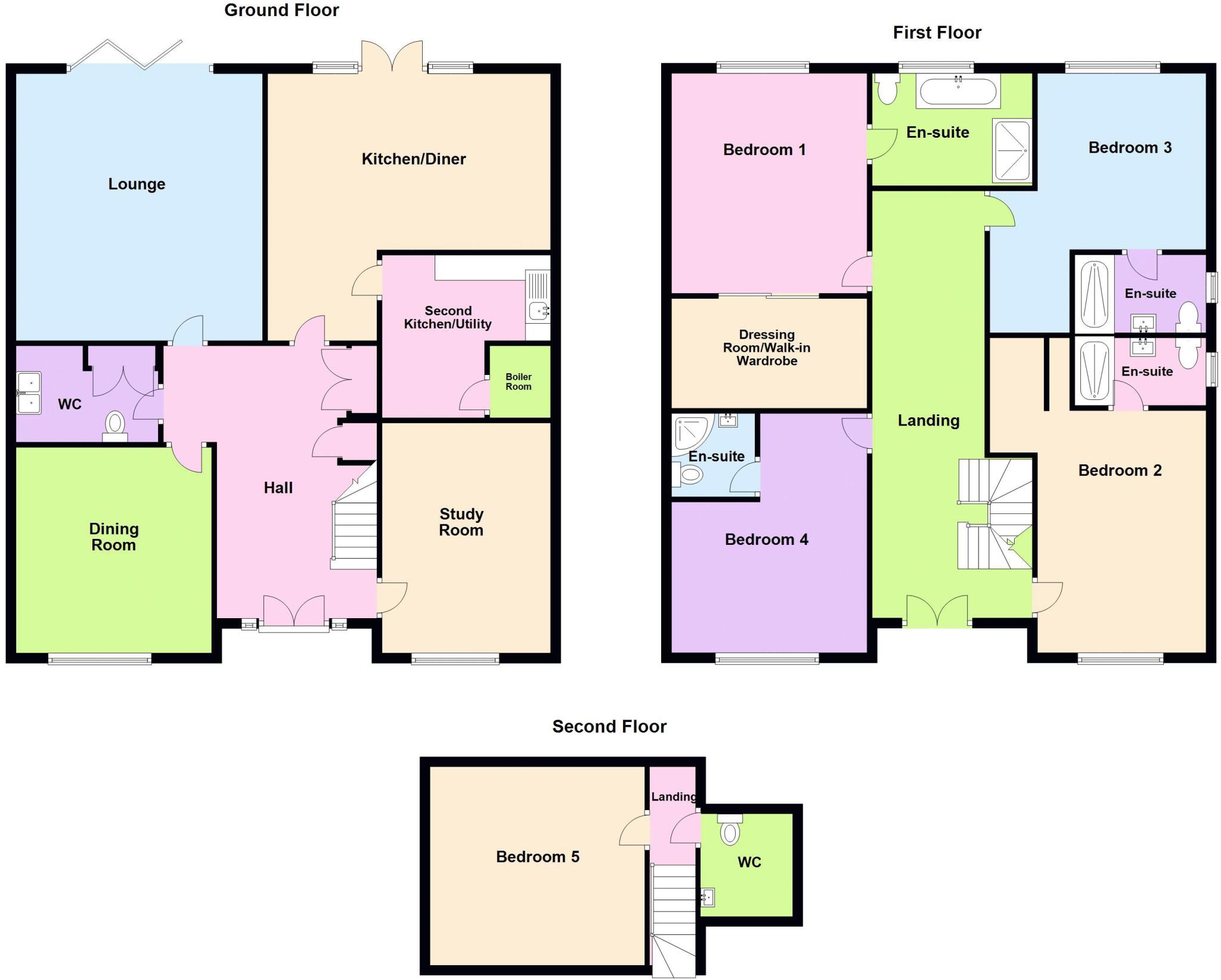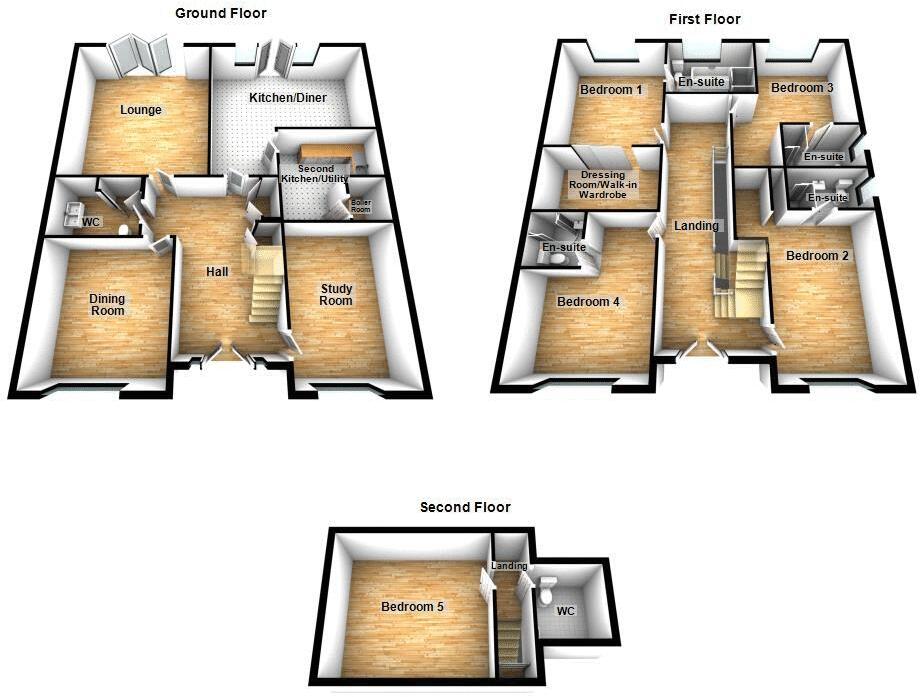Summary -
322 Skip Lane,WALSALL,WS5 3RA
WS5 3RA
5 bed 4 bath Detached
Spacious three‑storey family home with field views and flexible living spaces..
Five double bedrooms across three storeys with multiple en-suites
Approximately 2,800 sq ft family accommodation, very flexible layout
Contemporary breakfast kitchen plus second kitchen/utility room
Good-sized rear garden with outbuilding and field views to the front
Garage and paved driveway parking
EPC rating C — reasonable but not highly efficient
Council tax described as quite expensive — factor running costs
Average mobile signal despite fast broadband speeds
Set over three floors and about 2,800 sq ft, this executive five-bedroom detached home suits an established family seeking generous, flexible living space. Ground-floor accommodation includes a spacious hallway, study, lounge, separate dining room and a contemporary breakfast kitchen with large windows overlooking the garden. A second kitchen/utility room adds practical scope for busy family life or dual-catering needs.
Sleeping accommodation is arranged across the upper floors with a master suite featuring a dressing room/walk-in wardrobe and en-suite bathroom, and three further bedrooms with en-suite shower rooms. A fifth bedroom and additional w.c. sit on the second floor, giving options for guests, older children or a private home office. The property benefits from double glazing, gas central heating and a garage with paved driveway parking.
Outside, a good-sized rear garden and an outbuilding back onto open fields, providing pleasant views and privacy. The EPC rating is C which is reasonable but not class-leading; council tax is described as quite expensive and should be factored into ongoing costs. Mobile signal is average despite fast broadband speeds.
This is a substantial, well-maintained family home in an affluent area with nearby schools (including a top-performing grammar school) and local transport links. An internal inspection is recommended to appreciate the scale and layout and to consider any modernisation you might want to personalise the property further.
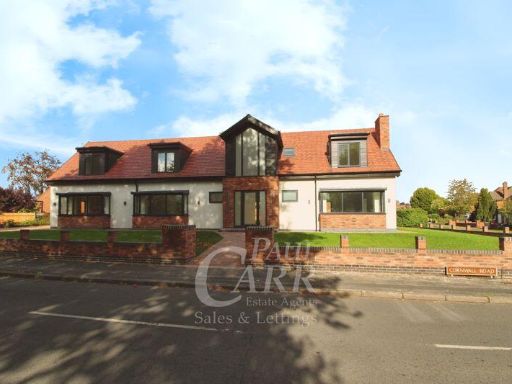 5 bedroom detached house for sale in Cornwall Road, Walsall. WS5 3PD, WS5 — £940,000 • 5 bed • 4 bath • 3700 ft²
5 bedroom detached house for sale in Cornwall Road, Walsall. WS5 3PD, WS5 — £940,000 • 5 bed • 4 bath • 3700 ft²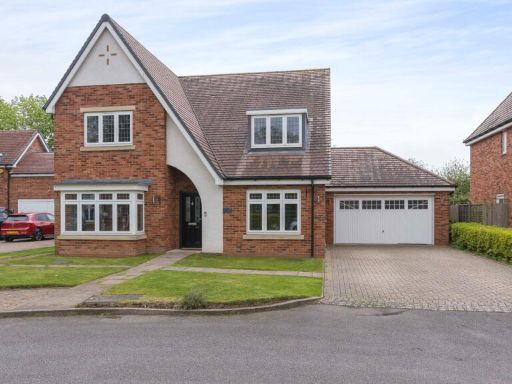 4 bedroom detached house for sale in Three Crowns Close, Walsall, WS5 — £895,000 • 4 bed • 2 bath • 1498 ft²
4 bedroom detached house for sale in Three Crowns Close, Walsall, WS5 — £895,000 • 4 bed • 2 bath • 1498 ft²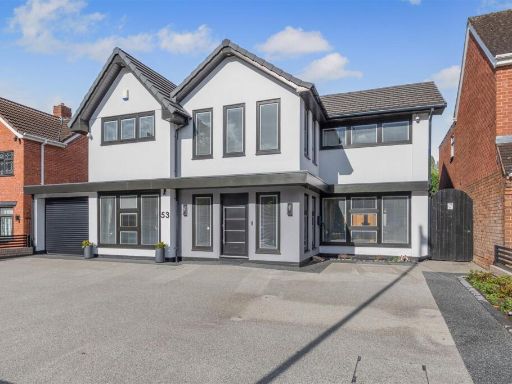 4 bedroom detached house for sale in Gillity Avenue, Walsall, WS5 — £875,000 • 4 bed • 2 bath • 3173 ft²
4 bedroom detached house for sale in Gillity Avenue, Walsall, WS5 — £875,000 • 4 bed • 2 bath • 3173 ft²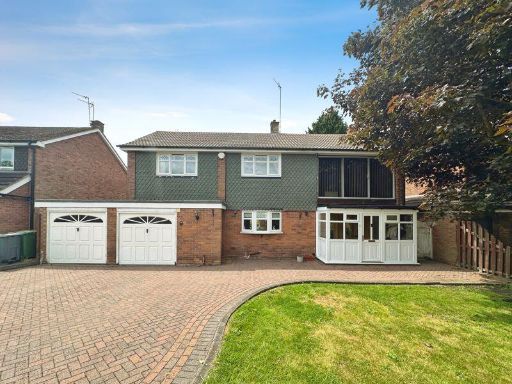 4 bedroom detached house for sale in Ravensdale Gardens, Walsall, WS5 3PX, WS5 — £650,000 • 4 bed • 2 bath • 1704 ft²
4 bedroom detached house for sale in Ravensdale Gardens, Walsall, WS5 3PX, WS5 — £650,000 • 4 bed • 2 bath • 1704 ft²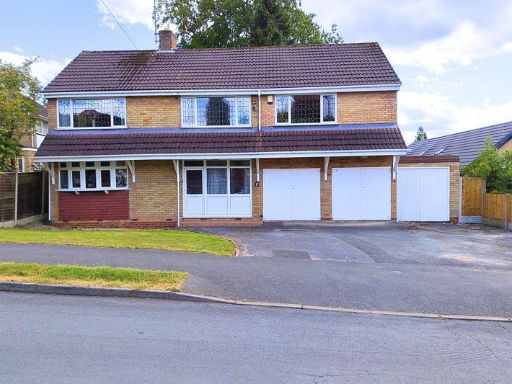 5 bedroom detached house for sale in Woodside Road, Walsall, WS5 — £450,000 • 5 bed • 3 bath
5 bedroom detached house for sale in Woodside Road, Walsall, WS5 — £450,000 • 5 bed • 3 bath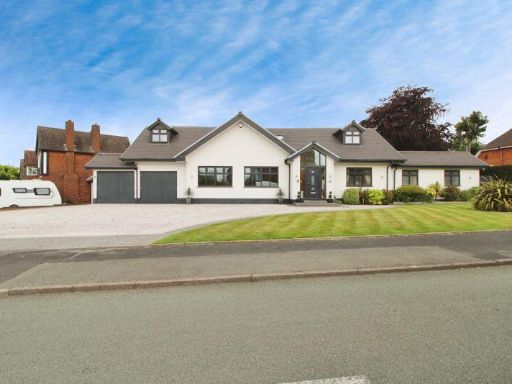 6 bedroom detached house for sale in Stencills Road, Walsall, WS4 2HJ, WS4 — £850,000 • 6 bed • 4 bath • 1303 ft²
6 bedroom detached house for sale in Stencills Road, Walsall, WS4 2HJ, WS4 — £850,000 • 6 bed • 4 bath • 1303 ft²