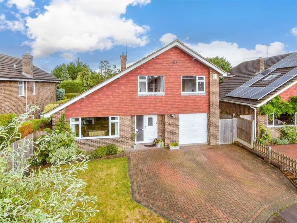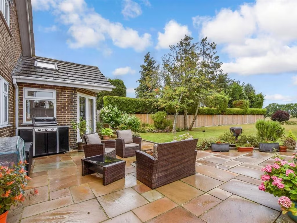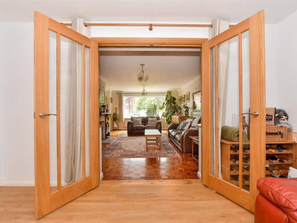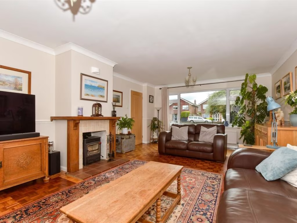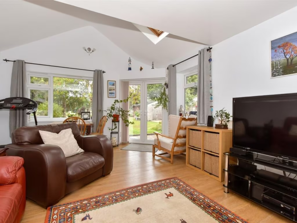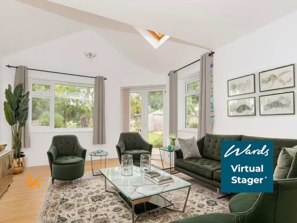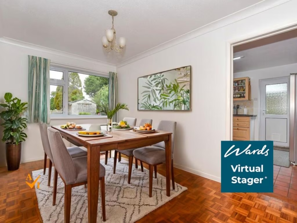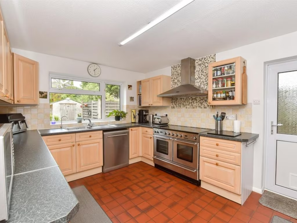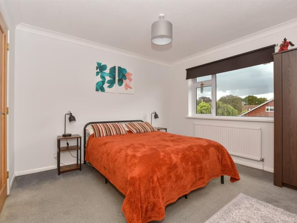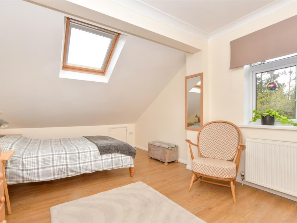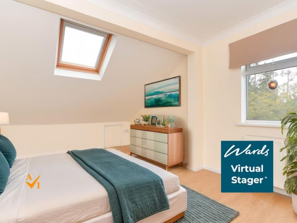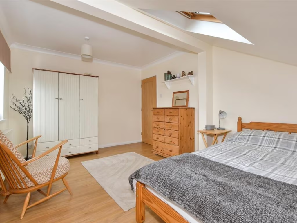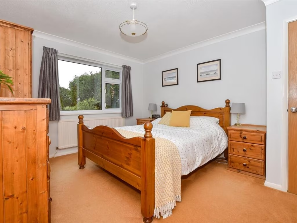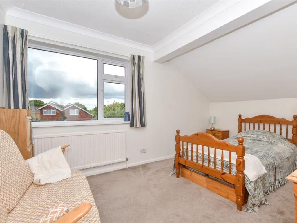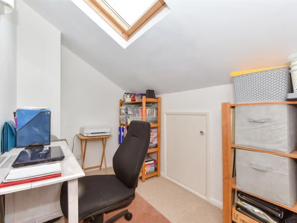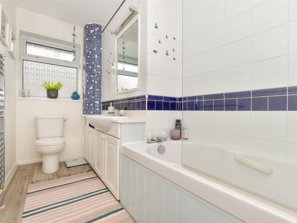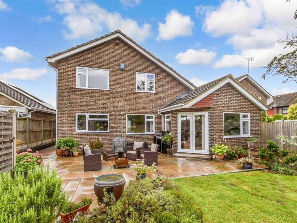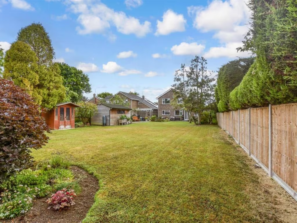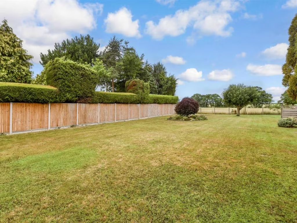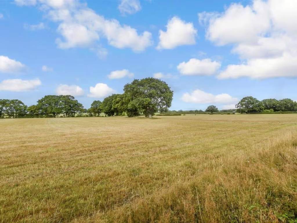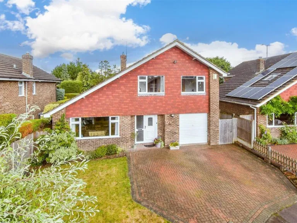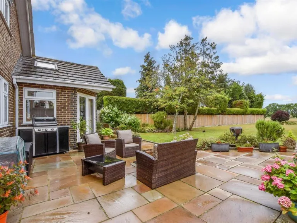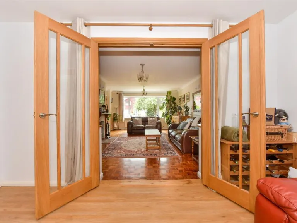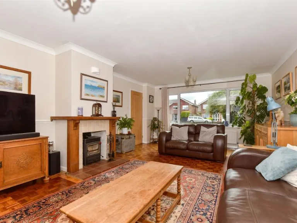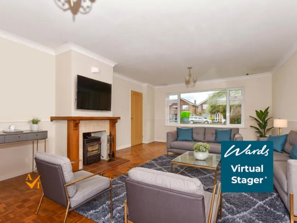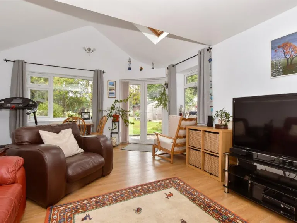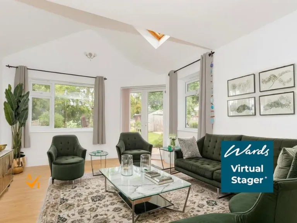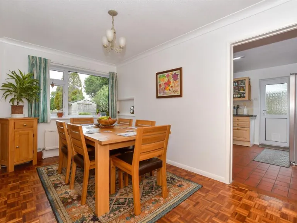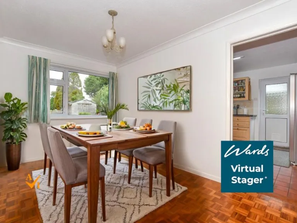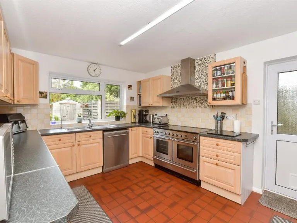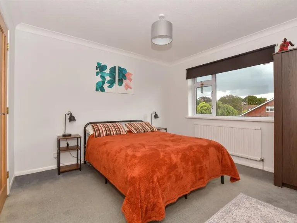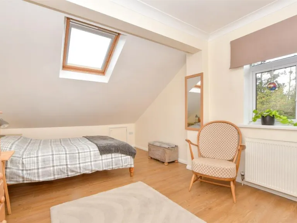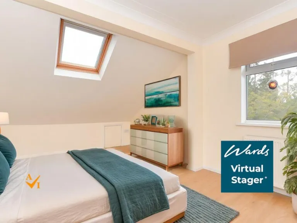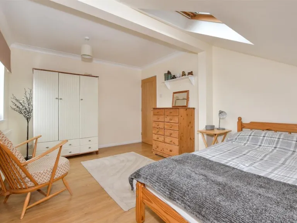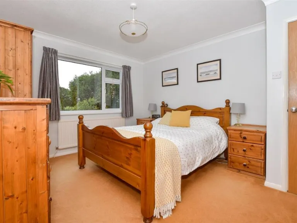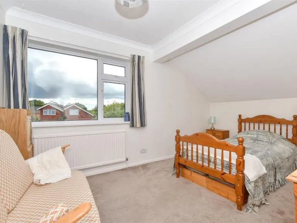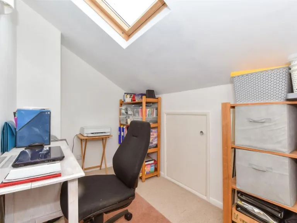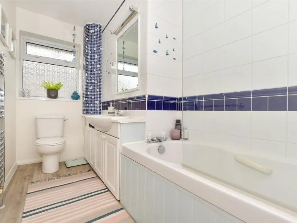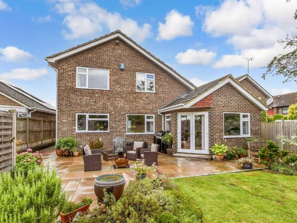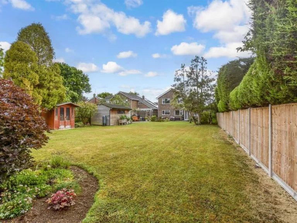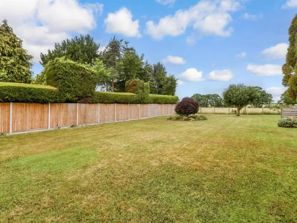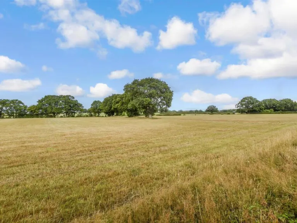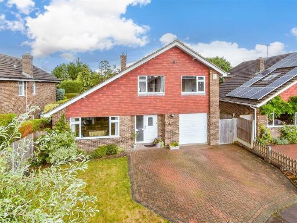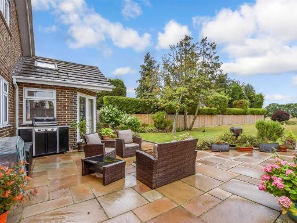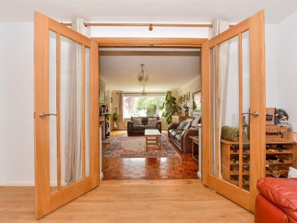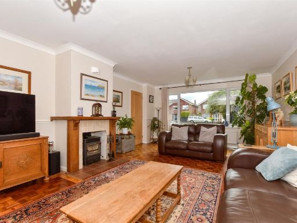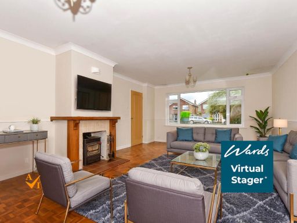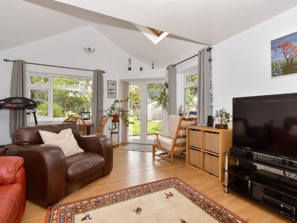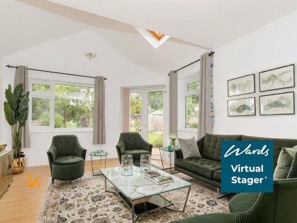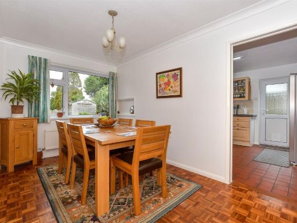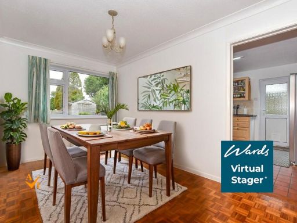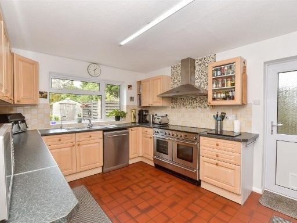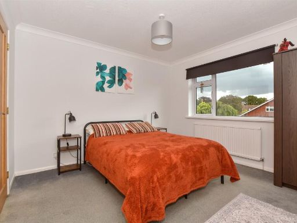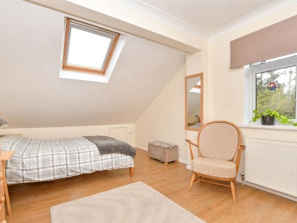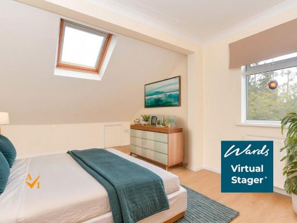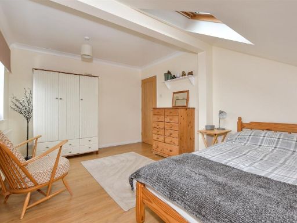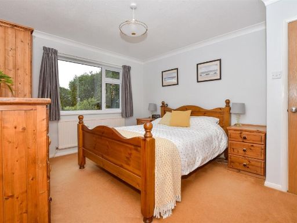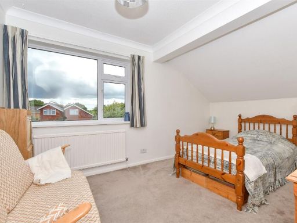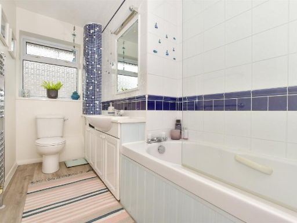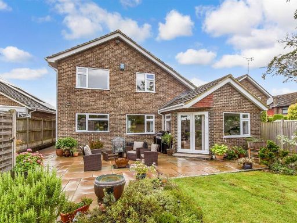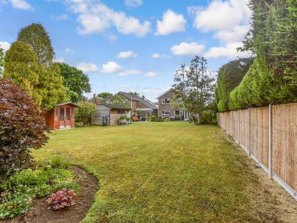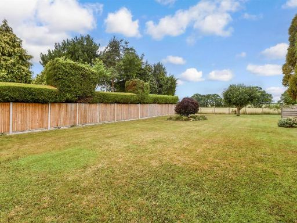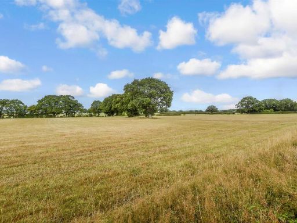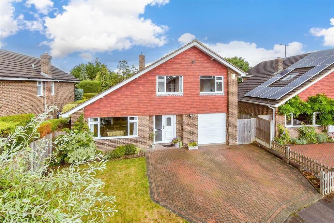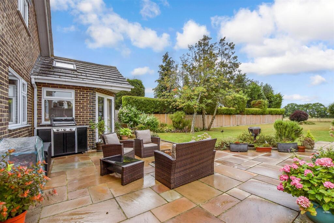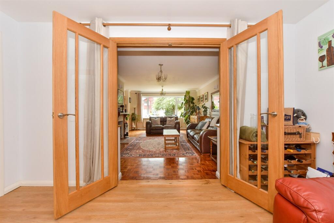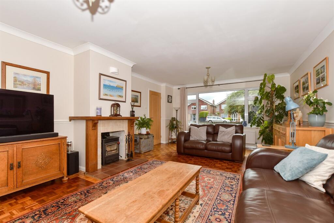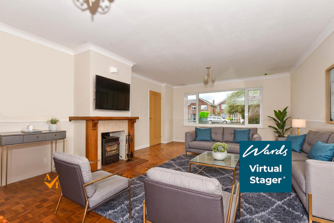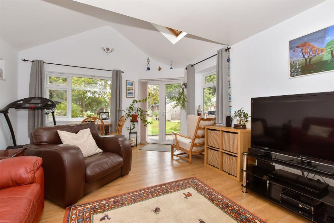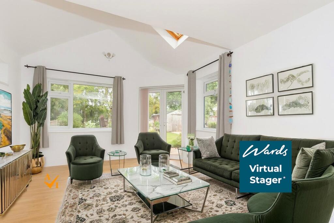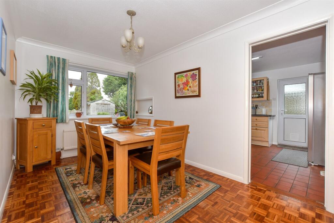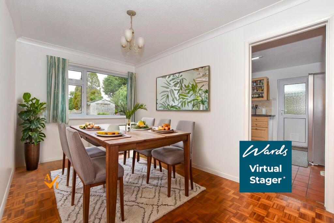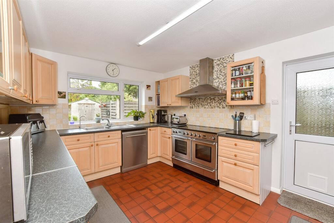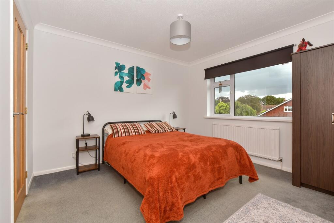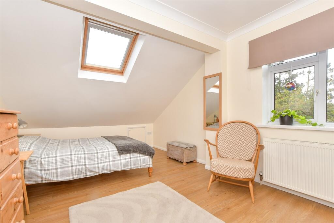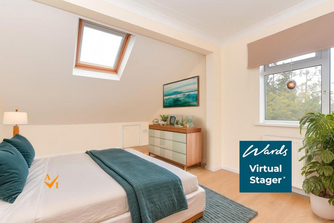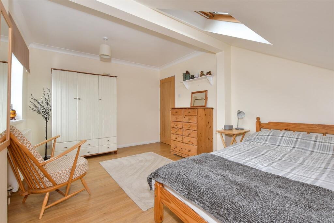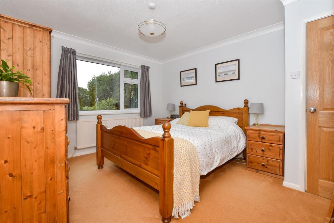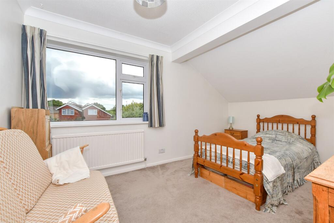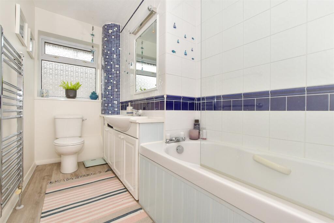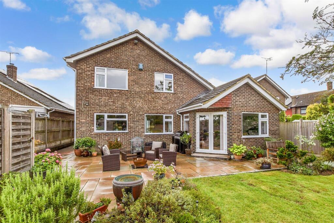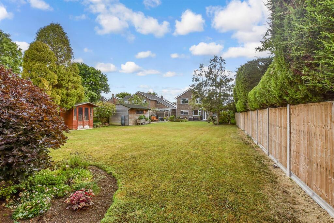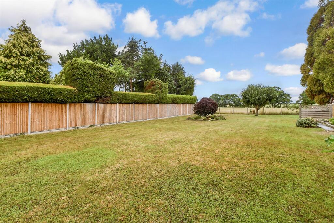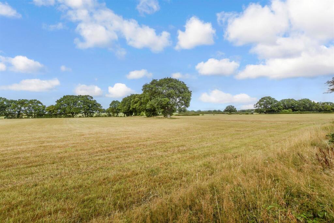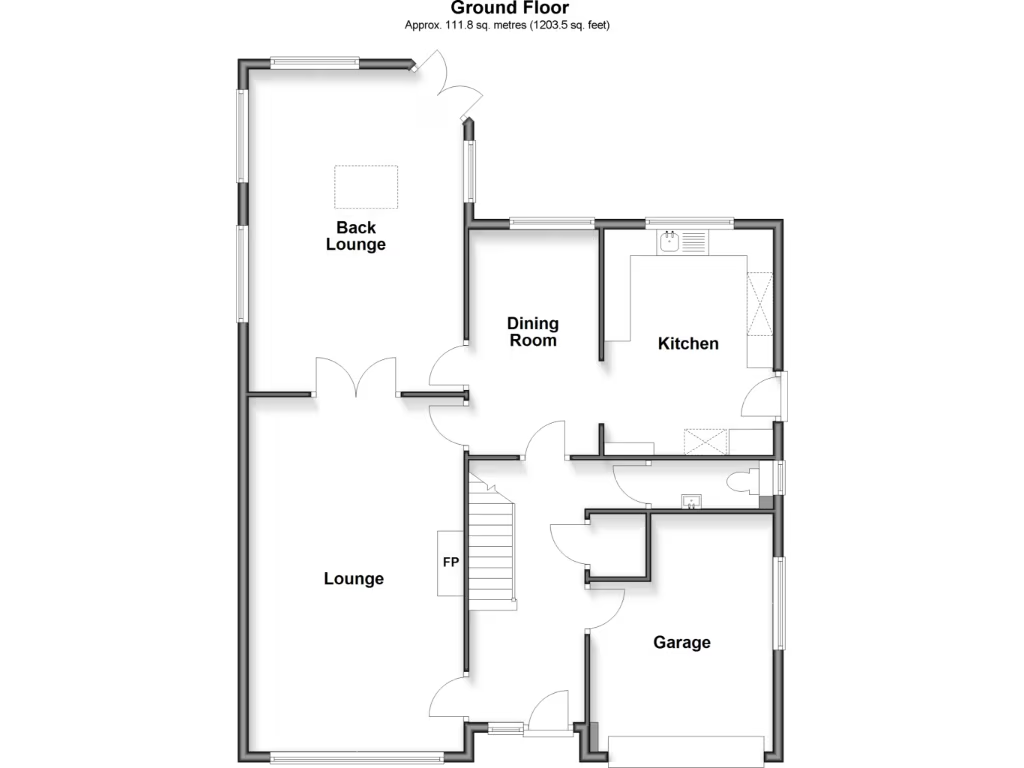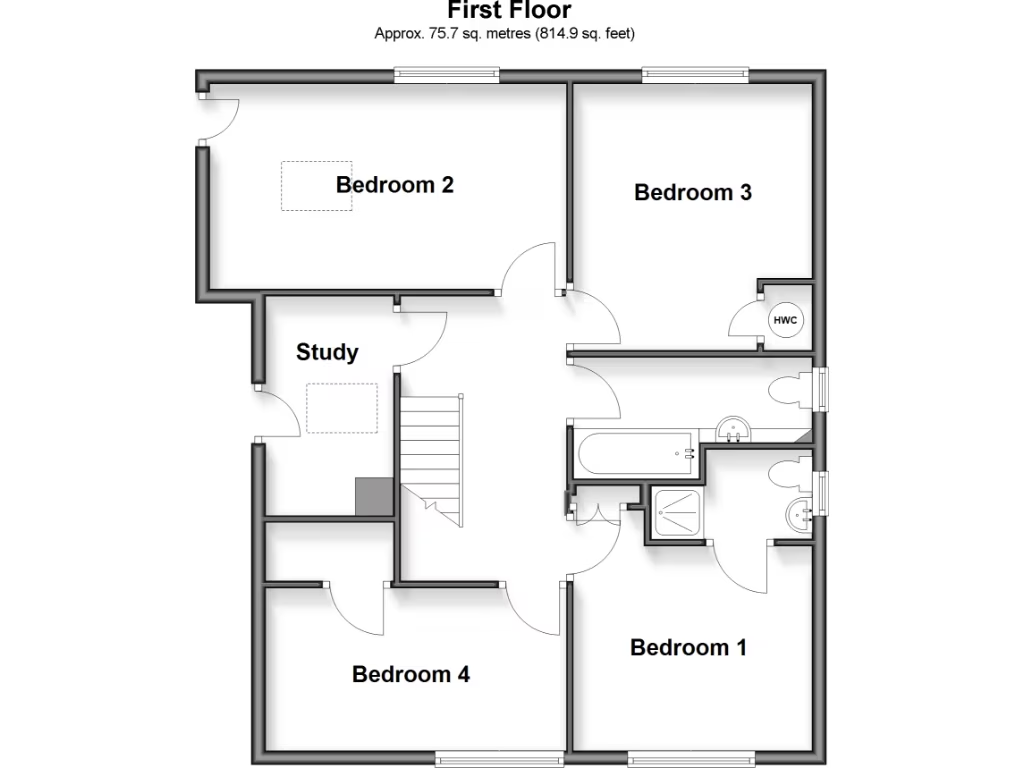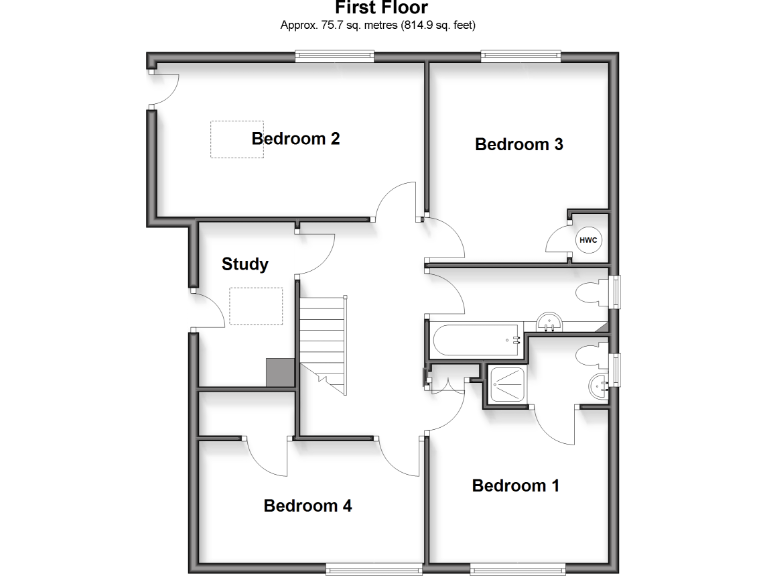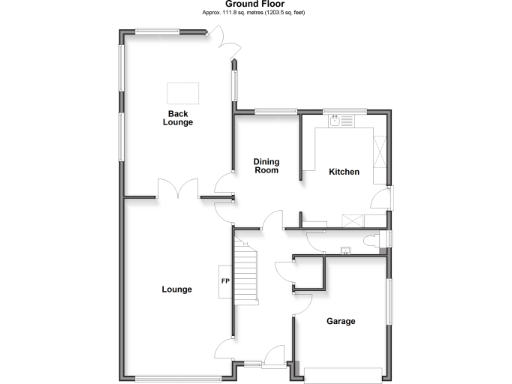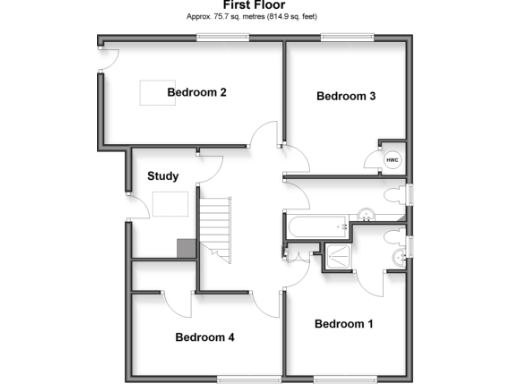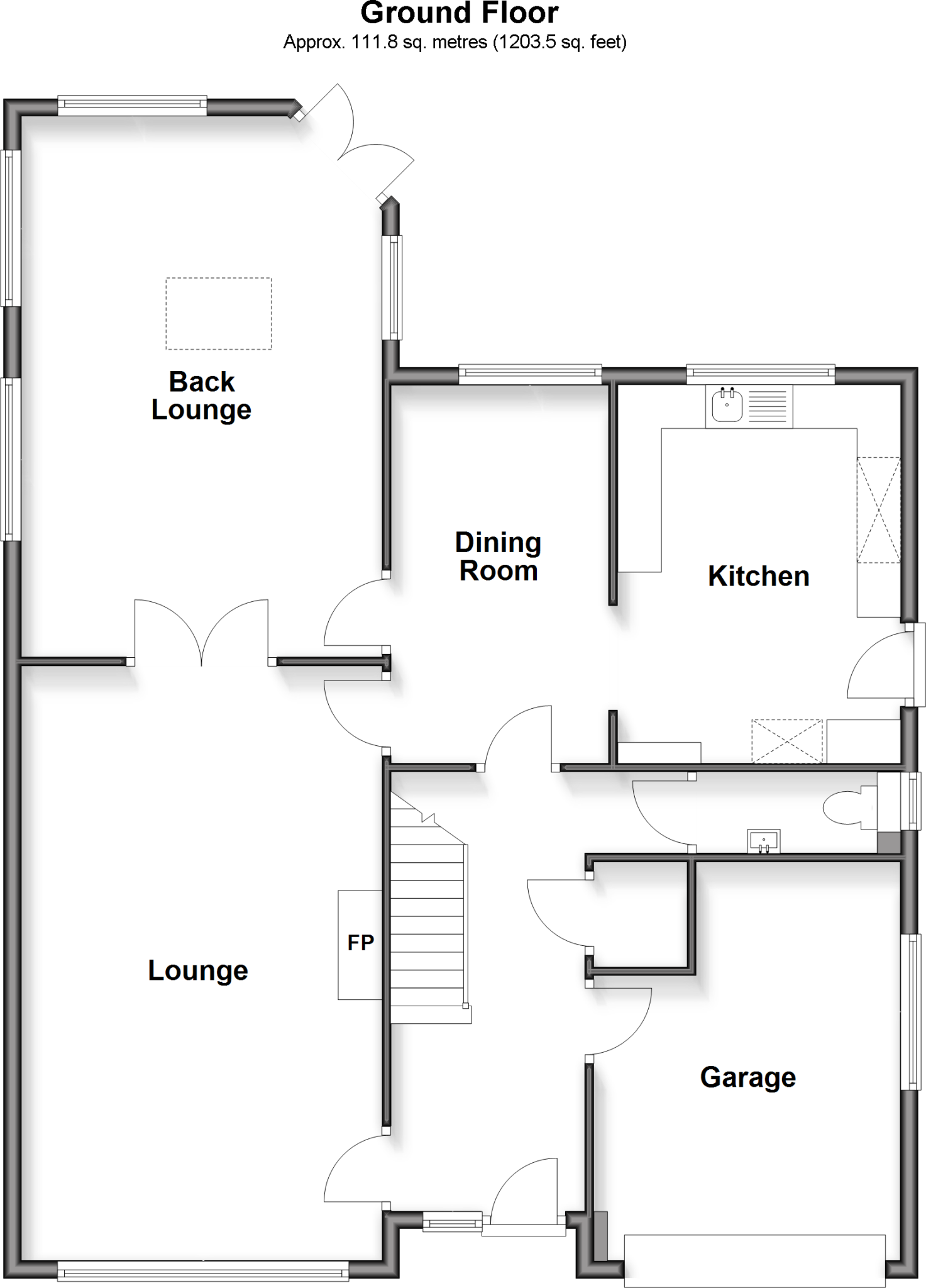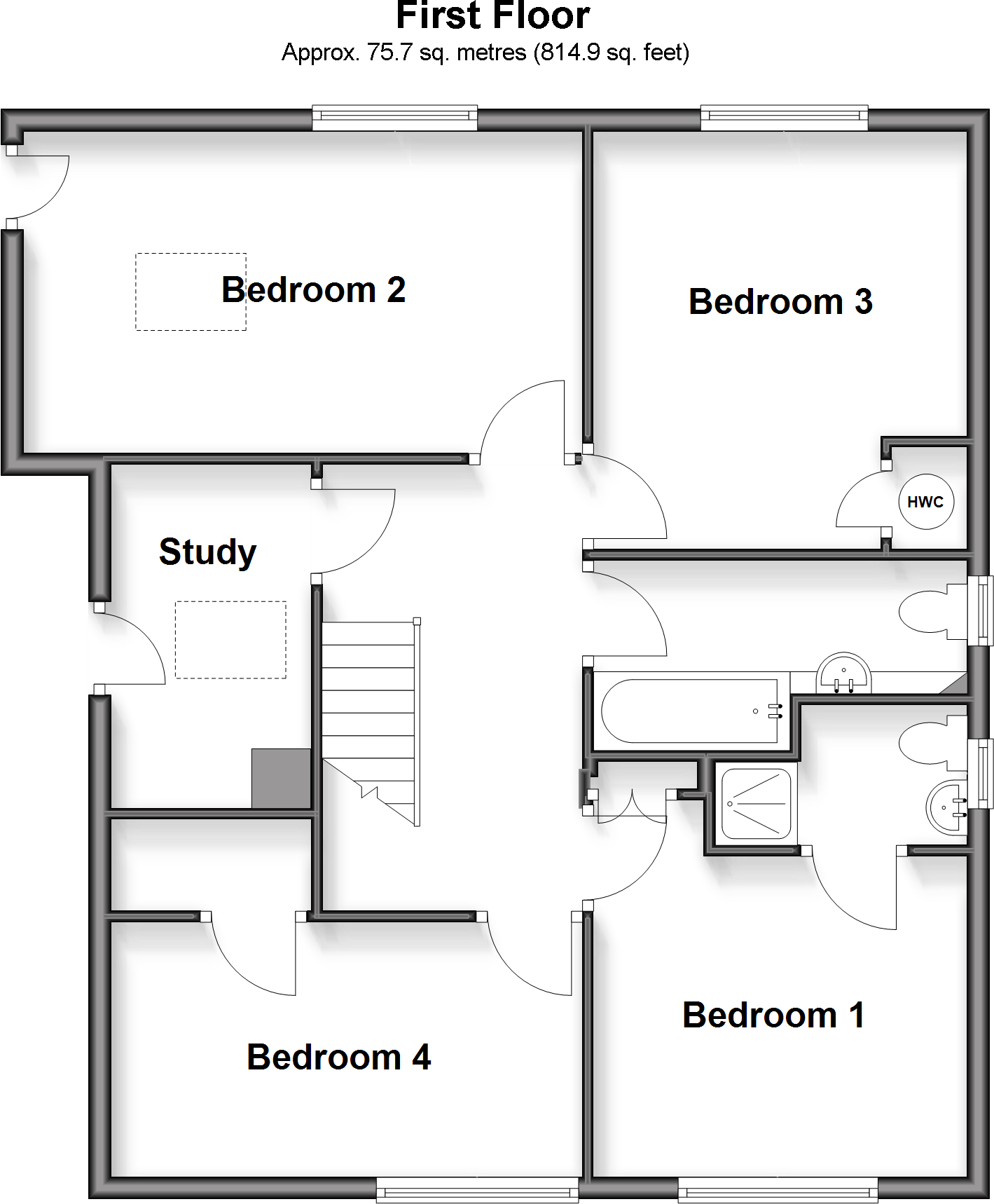Summary - Park Farm Close, Shadoxhurst, Ashford, Kent TN26 1LD
4 bed 2 bath Detached
Extended four-bed family home on a large plot backing open countryside, ripe for modernisation..
- Extended 1970s detached house with generous living space
- Large plot backing onto open countryside with private rear outlook
- Rear vaulted extension opens to lounge for flexible entertaining
- Four bedrooms, main with en-suite, plus separate study
- Summer house and powered workshop in garden
- Garage and driveway parking for multiple vehicles
- Requires renovation and kitchen modernisation throughout
- Oil-fired boiler heating; higher running costs and expensive council tax
Set at the end of a quiet cul-de-sac in Shadoxhurst, this extended 1970s detached house offers generous family living across about 1,458 sq ft and sits on a large plot backing onto open countryside. The rear extension with a vaulted ceiling creates a bright secondary living space that opens into the lounge for flexible entertaining. A summer house and workshop with light and power add useful garden outbuildings.
There are four good-sized bedrooms upstairs, including a main bedroom with en-suite, plus a separate study ideal for home working. Practical features include a single garage, driveway parking, replacement external doors, parquet flooring to principal rooms, and a log burner in the lounge. Local amenities include nearby primary and secondary schools, village facilities and a short drive to Ashford and its high-speed rail link.
The house does need renovation and modernisation, notably the kitchen and some internal finishes, which presents a chance to reconfigure for contemporary open-plan living. Heating is oil-fired to a boiler and radiator system (private supply), and council tax is described as expensive — both important running-cost considerations. Buyers should verify consents for previous extensions and confirm services, as some updates will be required to bring the property fully up to modern standards.
This home will suit families seeking space and garden privacy in a quiet village setting and buyers willing to invest time and money to modernise and personalise the house.
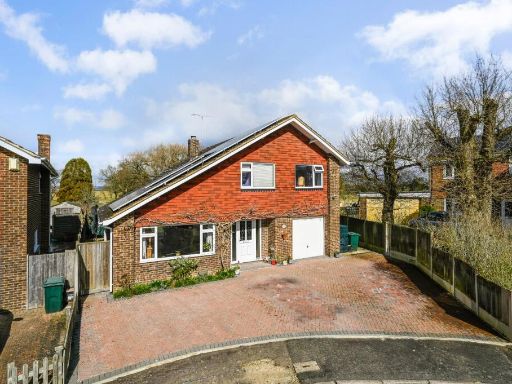 5 bedroom detached house for sale in Park Farm Close, Shadoxhurst, Ashford, Kent, TN26 — £650,000 • 5 bed • 2 bath • 2000 ft²
5 bedroom detached house for sale in Park Farm Close, Shadoxhurst, Ashford, Kent, TN26 — £650,000 • 5 bed • 2 bath • 2000 ft²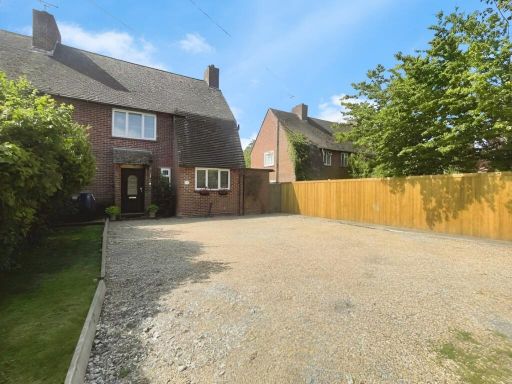 3 bedroom semi-detached house for sale in Woodchurch Road, Shadoxhurst, TN26 — £425,000 • 3 bed • 2 bath • 797 ft²
3 bedroom semi-detached house for sale in Woodchurch Road, Shadoxhurst, TN26 — £425,000 • 3 bed • 2 bath • 797 ft²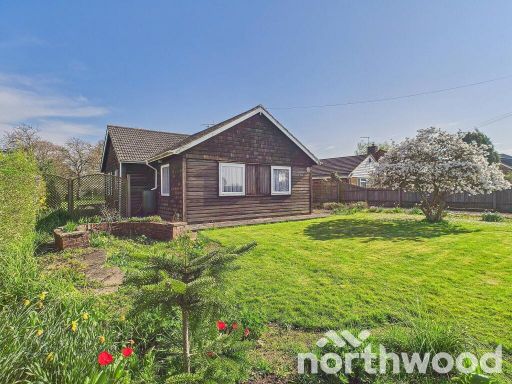 3 bedroom bungalow for sale in Tally Ho Road, Shadoxhurst, TN26 — £450,000 • 3 bed • 1 bath • 1234 ft²
3 bedroom bungalow for sale in Tally Ho Road, Shadoxhurst, TN26 — £450,000 • 3 bed • 1 bath • 1234 ft²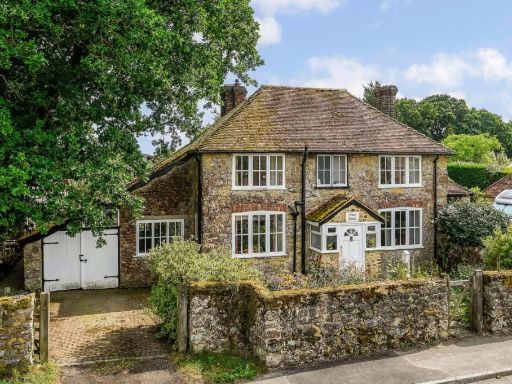 4 bedroom detached house for sale in Woodchurch Road, Shadoxhurst, Ashford, Kent, TN26 — £475,000 • 4 bed • 2 bath • 1717 ft²
4 bedroom detached house for sale in Woodchurch Road, Shadoxhurst, Ashford, Kent, TN26 — £475,000 • 4 bed • 2 bath • 1717 ft²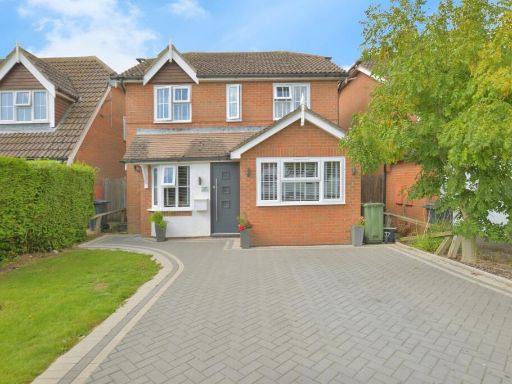 3 bedroom detached house for sale in Molloy Road, Ashford, TN26 — £480,000 • 3 bed • 2 bath • 1195 ft²
3 bedroom detached house for sale in Molloy Road, Ashford, TN26 — £480,000 • 3 bed • 2 bath • 1195 ft²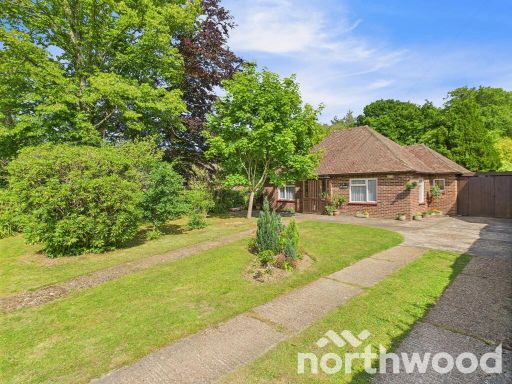 3 bedroom bungalow for sale in Tally Ho Road, Stubbs Cross, Ashford, TN26 — £550,000 • 3 bed • 1 bath • 1521 ft²
3 bedroom bungalow for sale in Tally Ho Road, Stubbs Cross, Ashford, TN26 — £550,000 • 3 bed • 1 bath • 1521 ft²