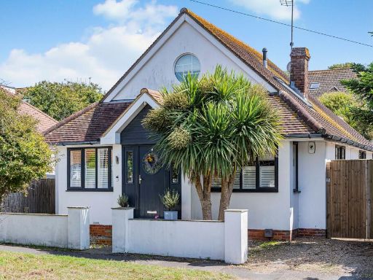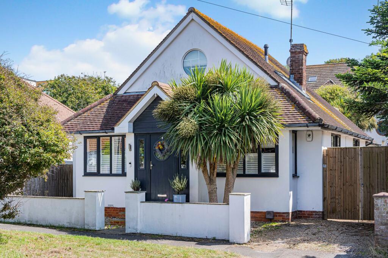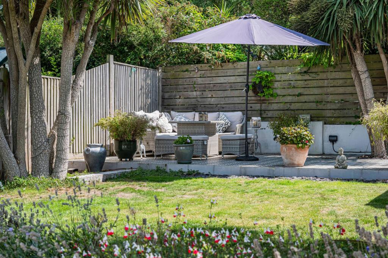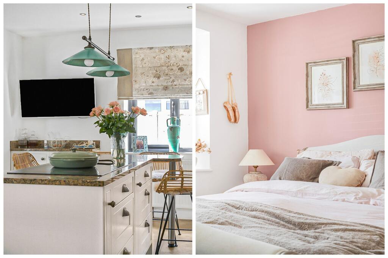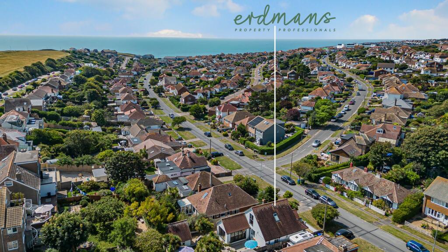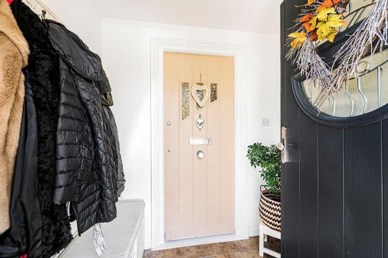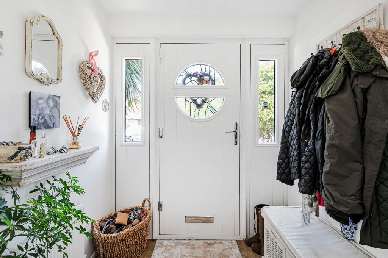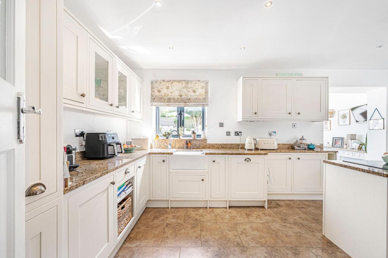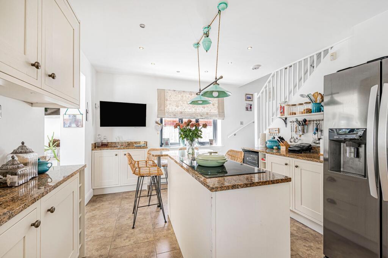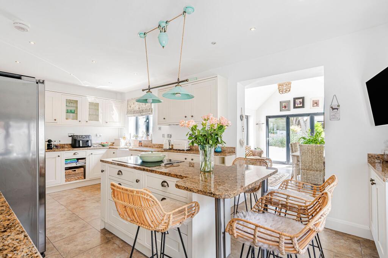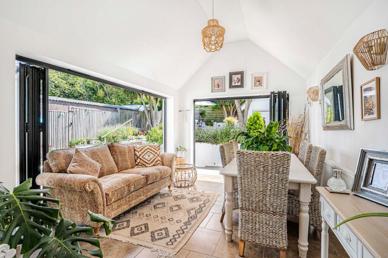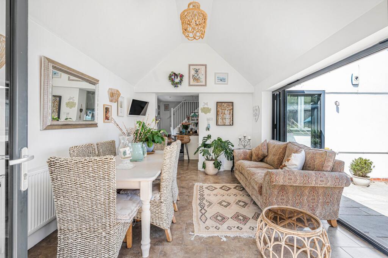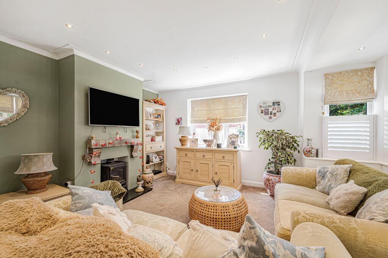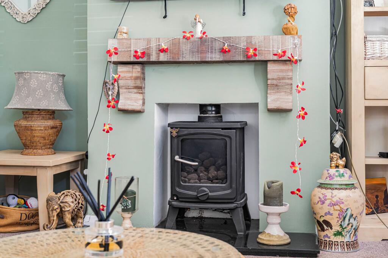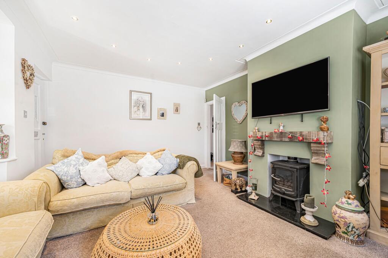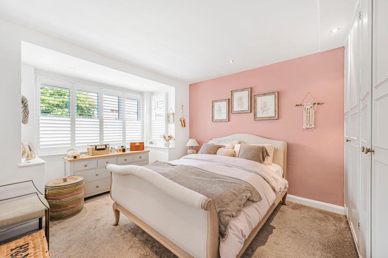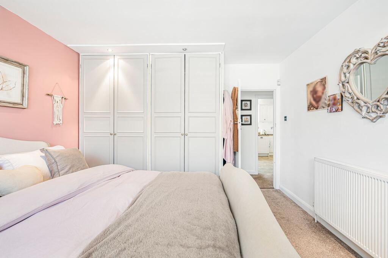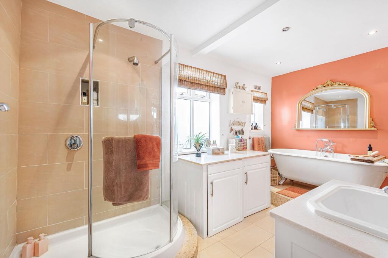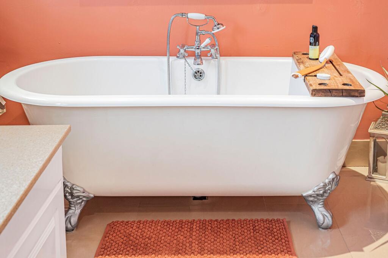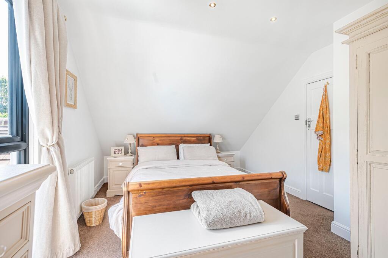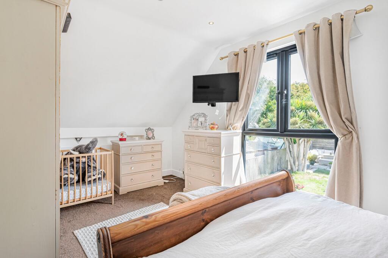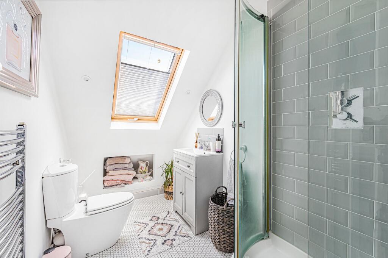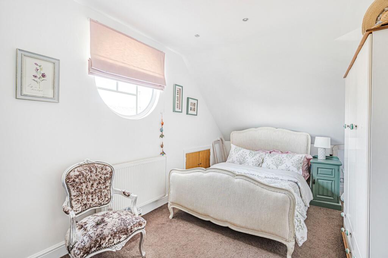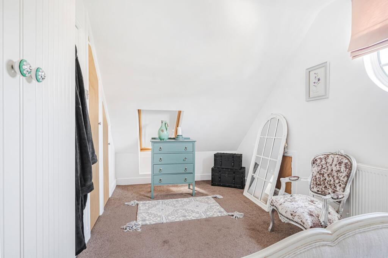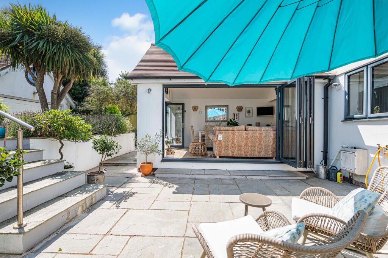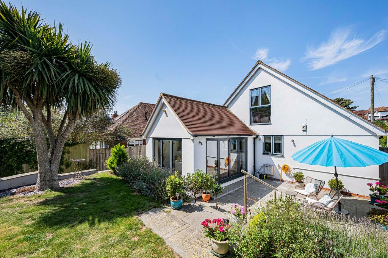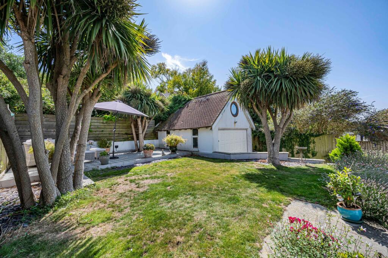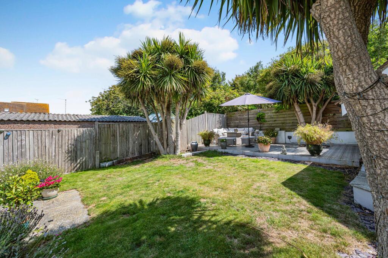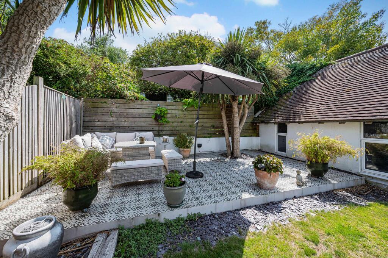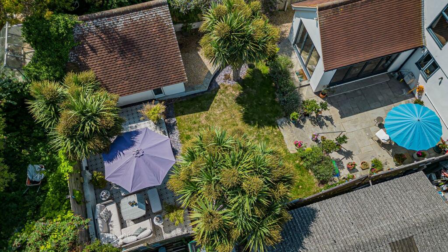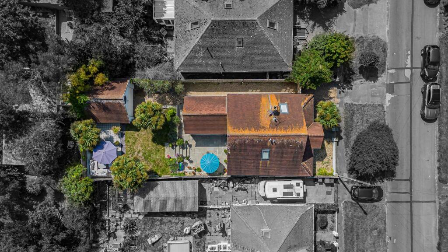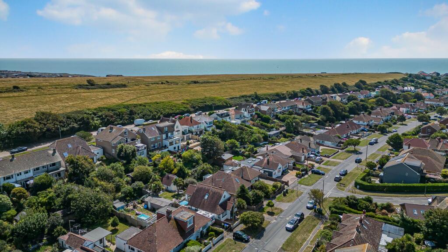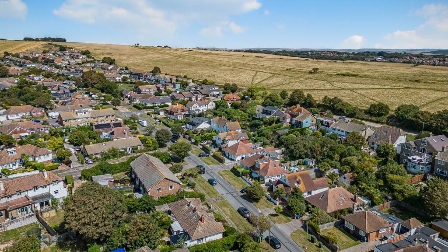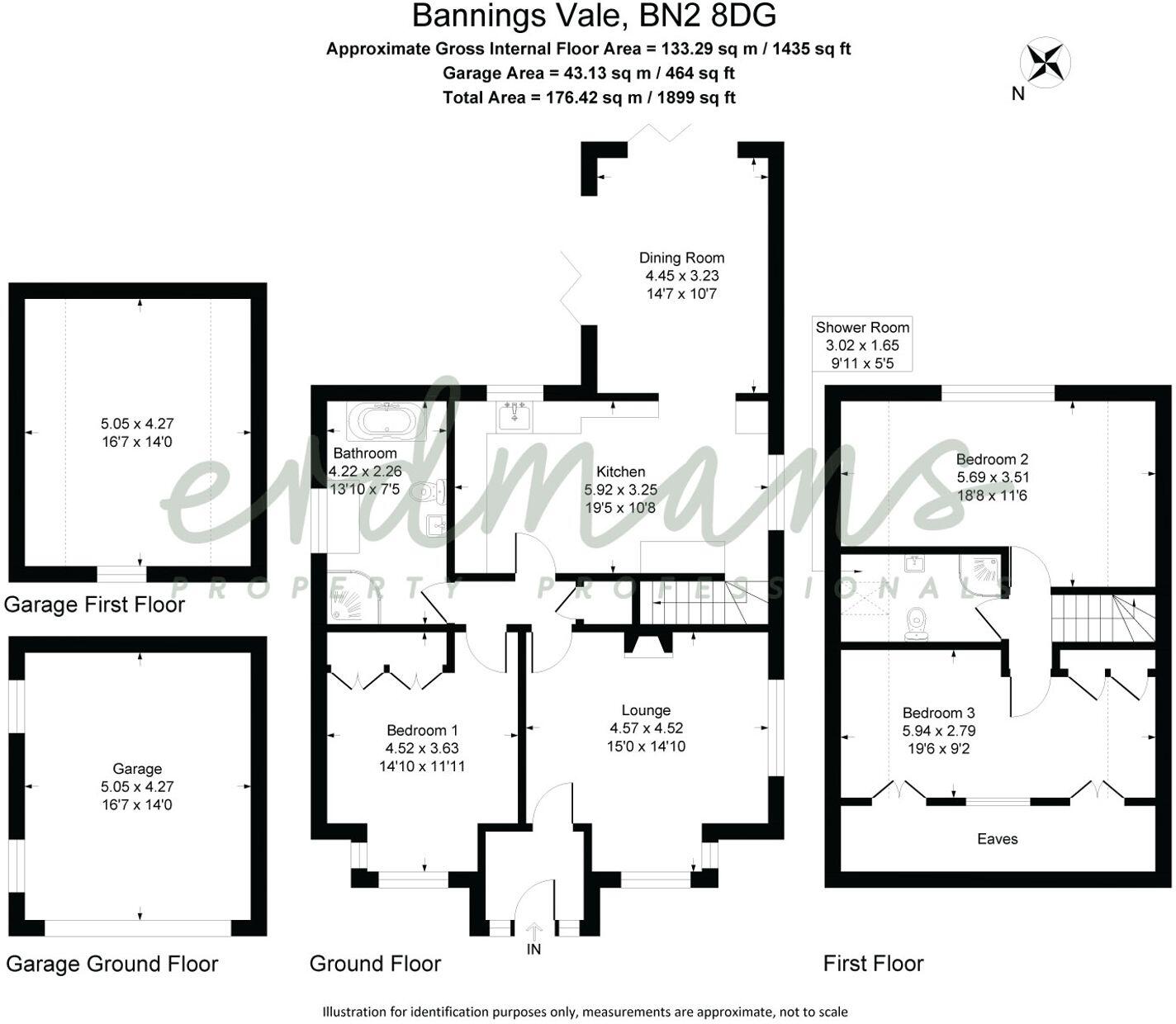Summary - 112 BANNINGS VALE SALTDEAN BRIGHTON BN2 8DG
3 bed 2 bath Detached
Light-filled living, garden and garage studio potential near good schools.
Approximately 1,899 sq ft of living space across multiple levels
Showstopping vaulted dining room with two sets of bi-fold doors
Ground-floor master bedroom; two upstairs bedrooms with eaves
Detached garage with mezzanine — strong studio/home-office potential
Sunny landscaped garden, private driveway and mature planting
Double glazing (post-2002), mains gas boiler and fast broadband
Built 1950–1966; cavity walls likely uninsulated — improvement recommended
EPC rating D; council tax moderate, no flood risk, very low crime
A light-filled, spacious family home arranged over multiple levels, offering near 1,900 sq ft of living space and a sunny landscaped garden. The showstopping vaulted dining room with two sets of bi-fold doors creates a dramatic, airy centrepiece for family meals and summer entertaining. The ground-floor master bedroom and generous living areas suit day-to-day family life, while two upstairs bedrooms with eaves provide cosy private space for children or guests.
The kitchen is stylish and fully fitted with a central island and open flow to social areas. There are two contemporary bathrooms: a family bathroom with a roll-top bath on the ground floor and an upstairs shower room with high-quality tiling. Practical features include double glazing (installed post-2002), mains gas boiler with radiators, fast broadband and excellent mobile signal.
Outside, the private driveway, mature planting and striking palm trees frame a well-crafted landscaped garden designed for both privacy and low-maintenance enjoyment. A detached garage with a mezzanine presents genuine development potential for a studio, home office or ancillary accommodation, subject to consents. The plot size is decent and the property sits in a very low-crime, affluent suburb with no flood risk.
Important considerations: the house dates from the 1950s–1960s and cavity walls are assumed uninsulated, so thermal improvements (wall insulation) could be advisable and would improve the current EPC rating of D. Council tax is moderate. Overall this is a comfortable, attractively finished detached home offering scope to personalise and add value while providing immediate, stylish family living.
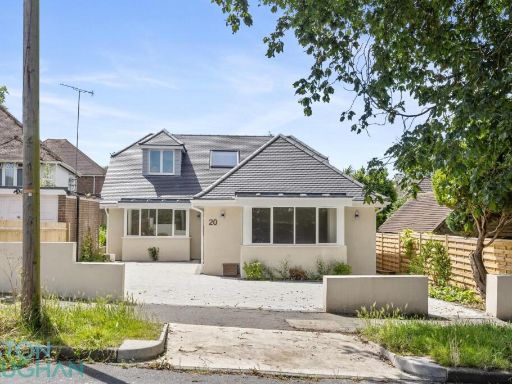 5 bedroom detached house for sale in Ridgeside Avenue, Brighton, BN1 — £975,000 • 5 bed • 3 bath • 1934 ft²
5 bedroom detached house for sale in Ridgeside Avenue, Brighton, BN1 — £975,000 • 5 bed • 3 bath • 1934 ft²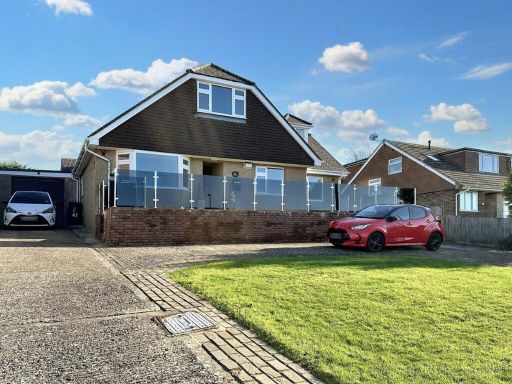 4 bedroom detached house for sale in Downs Valley Road, Woodingdean, BN2 6RG, BN2 — £795,000 • 4 bed • 2 bath • 2035 ft²
4 bedroom detached house for sale in Downs Valley Road, Woodingdean, BN2 6RG, BN2 — £795,000 • 4 bed • 2 bath • 2035 ft²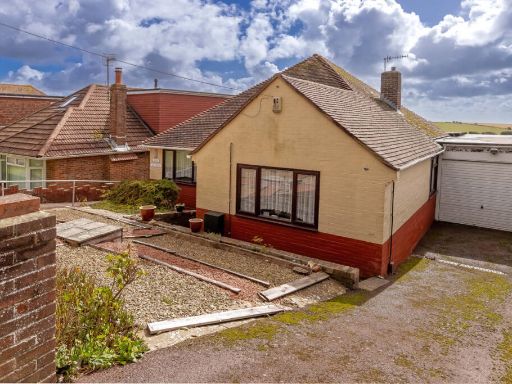 4 bedroom detached bungalow for sale in Cowley Drive, Brighton, BN2 — £500,000 • 4 bed • 1 bath • 15040 ft²
4 bedroom detached bungalow for sale in Cowley Drive, Brighton, BN2 — £500,000 • 4 bed • 1 bath • 15040 ft²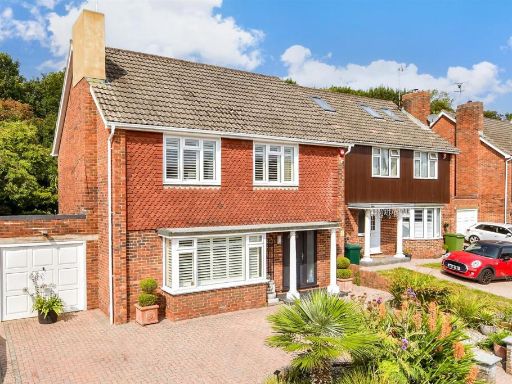 3 bedroom detached house for sale in Brangwyn Drive, Brighton, East Sussex, BN1 — £800,000 • 3 bed • 2 bath • 937 ft²
3 bedroom detached house for sale in Brangwyn Drive, Brighton, East Sussex, BN1 — £800,000 • 3 bed • 2 bath • 937 ft²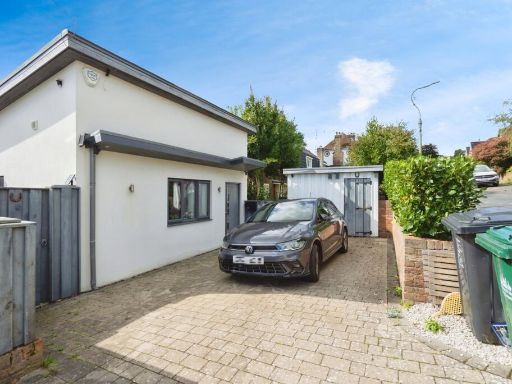 4 bedroom detached house for sale in Wellesbourne Rise, Brighton, East Sussex, BN1 — £800,000 • 4 bed • 2 bath • 1499 ft²
4 bedroom detached house for sale in Wellesbourne Rise, Brighton, East Sussex, BN1 — £800,000 • 4 bed • 2 bath • 1499 ft²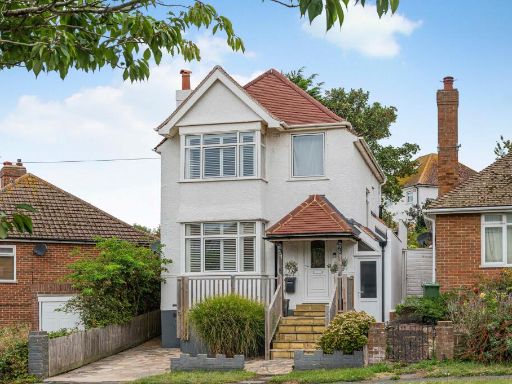 3 bedroom house for sale in Bannings Vale, Saltdean, BN2 — £475,000 • 3 bed • 1 bath • 917 ft²
3 bedroom house for sale in Bannings Vale, Saltdean, BN2 — £475,000 • 3 bed • 1 bath • 917 ft²































































