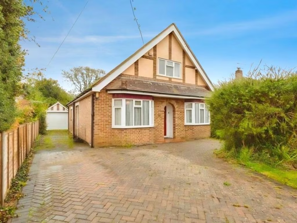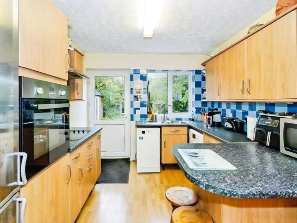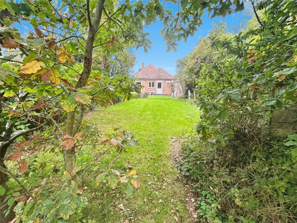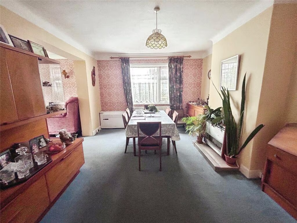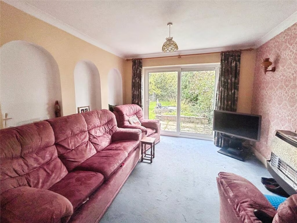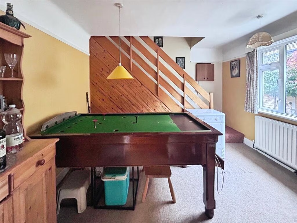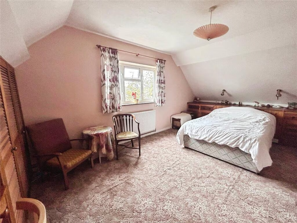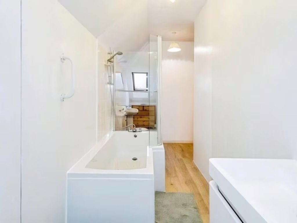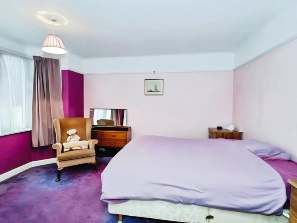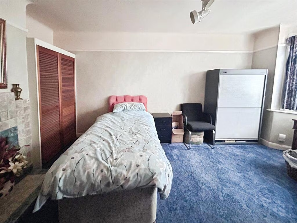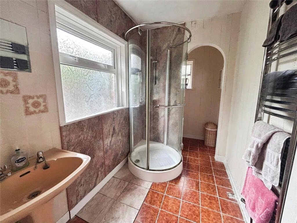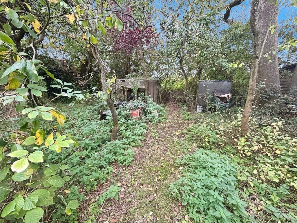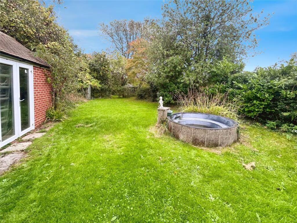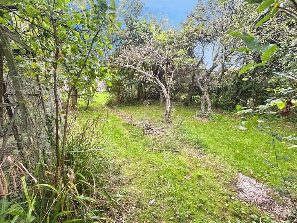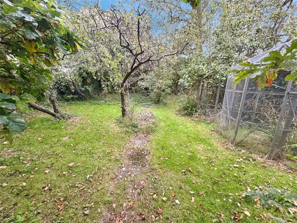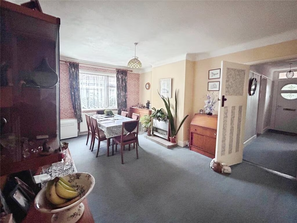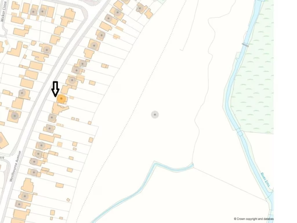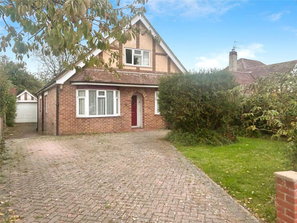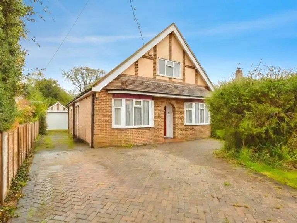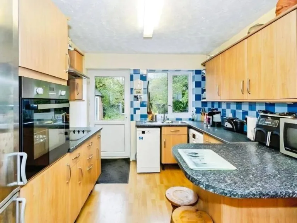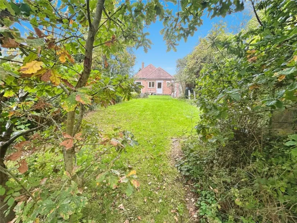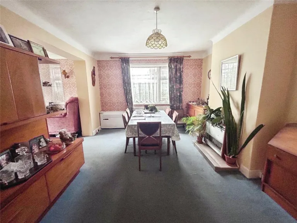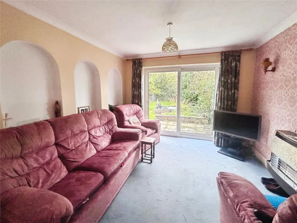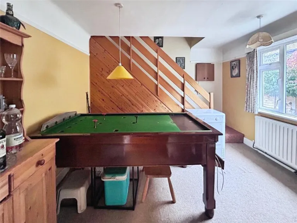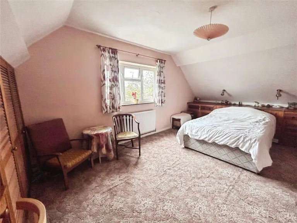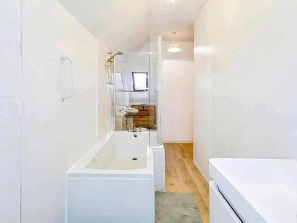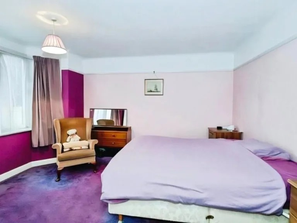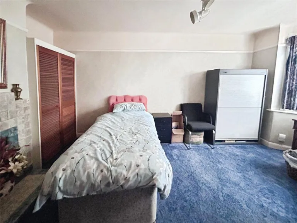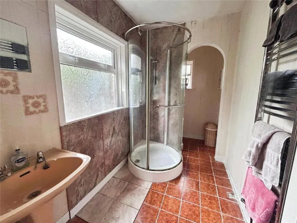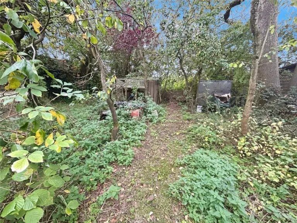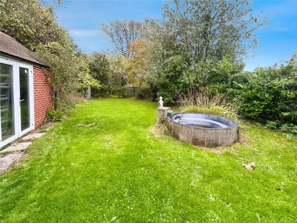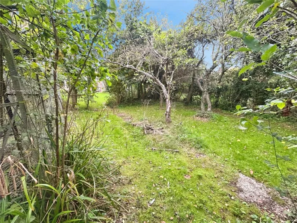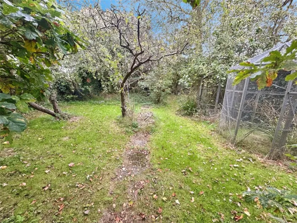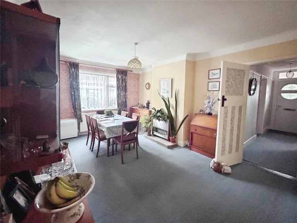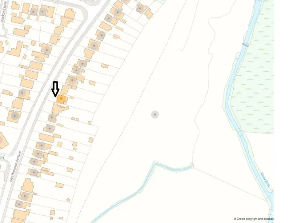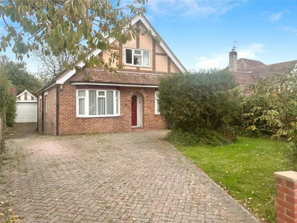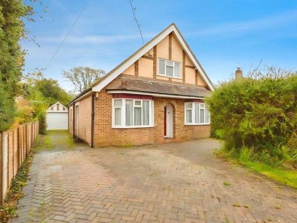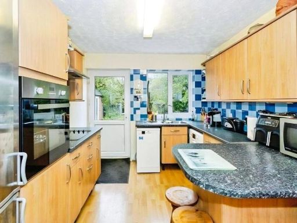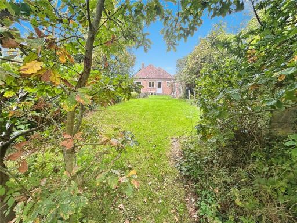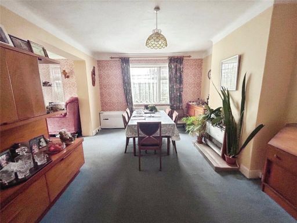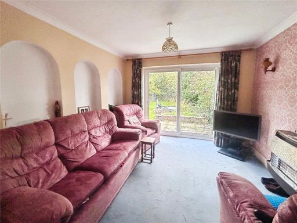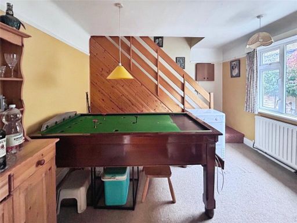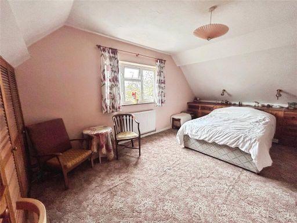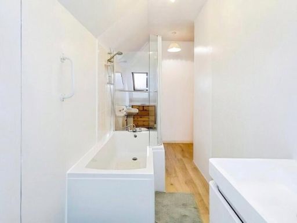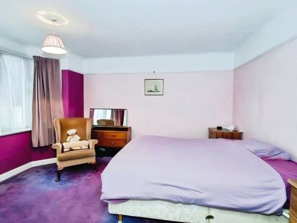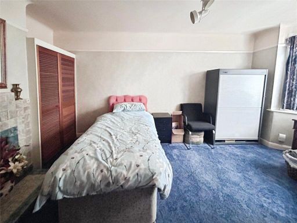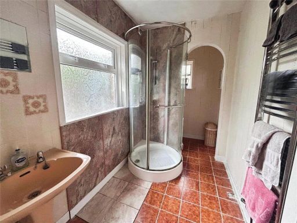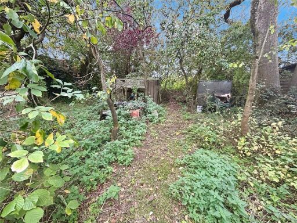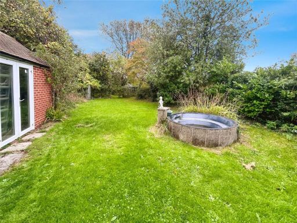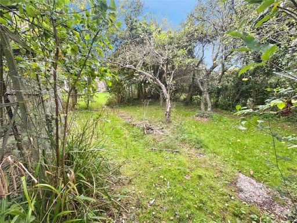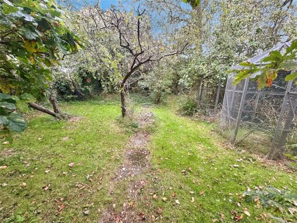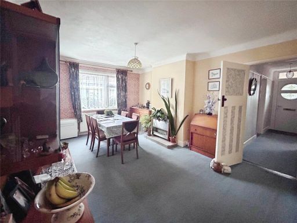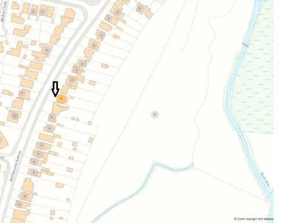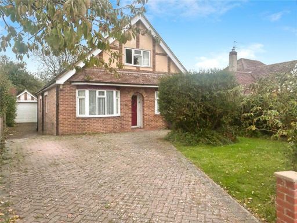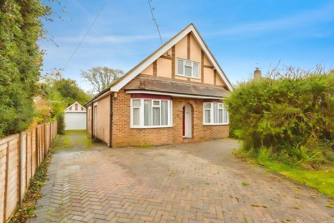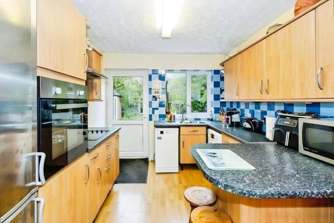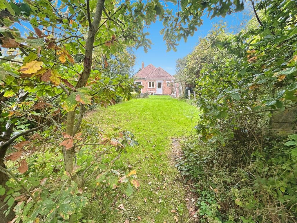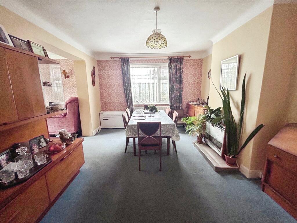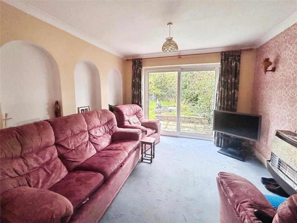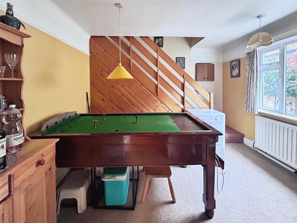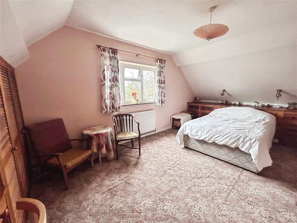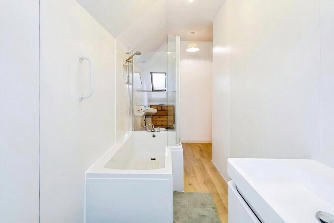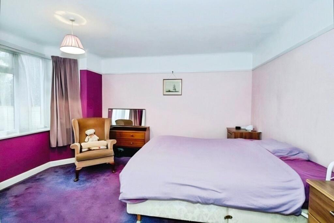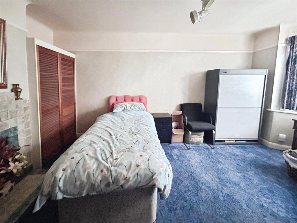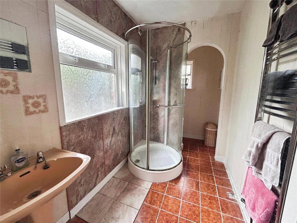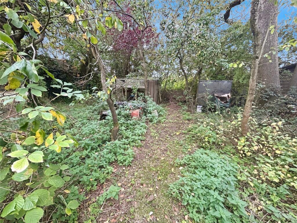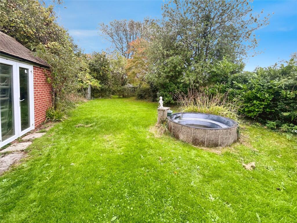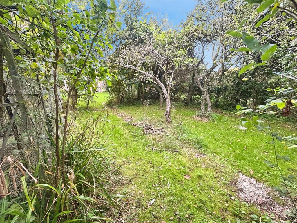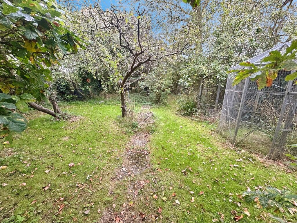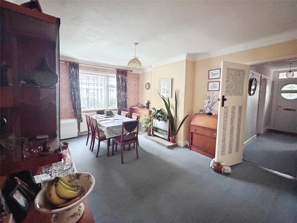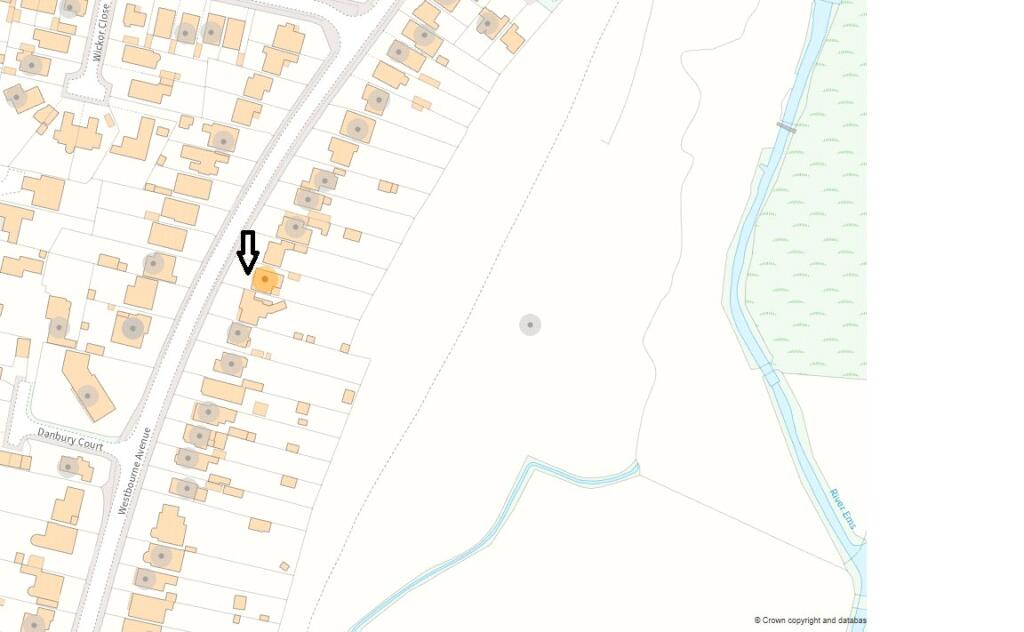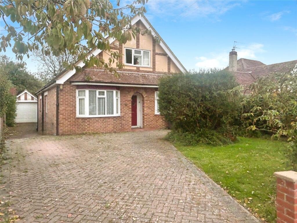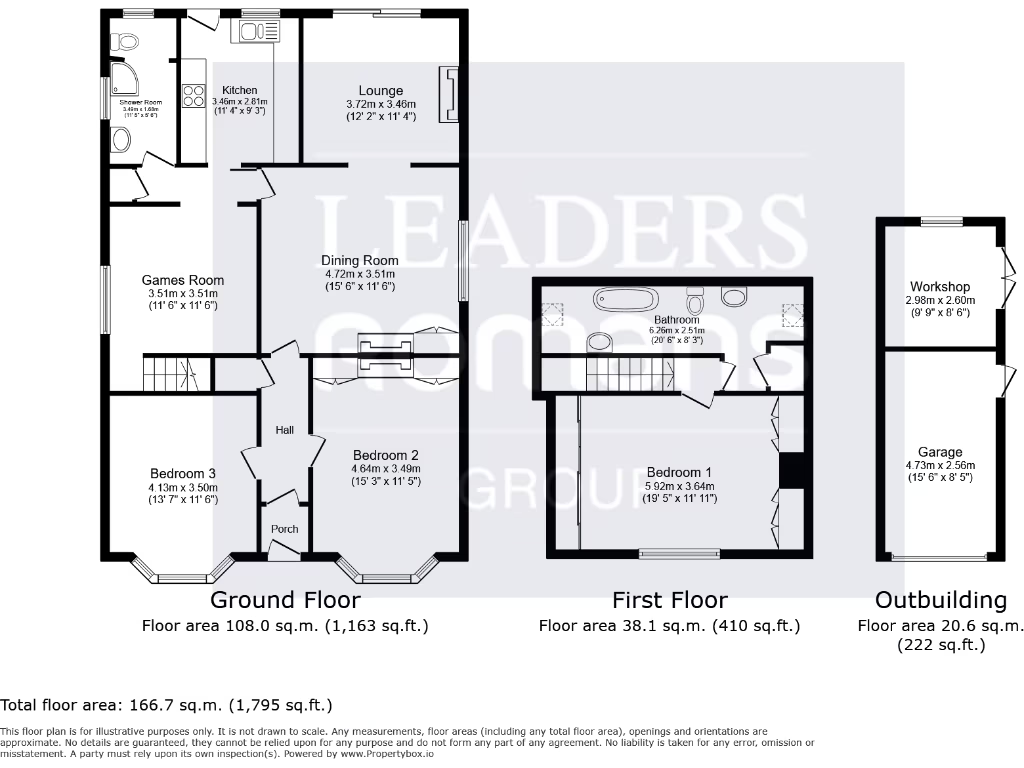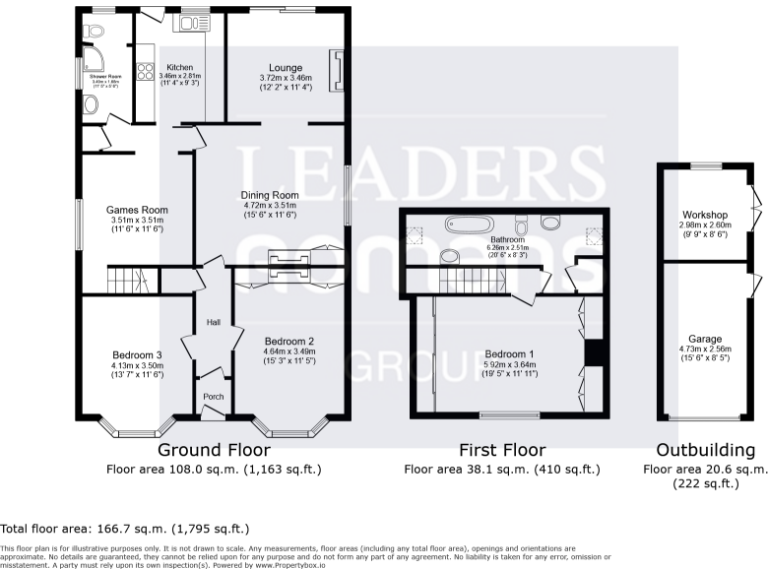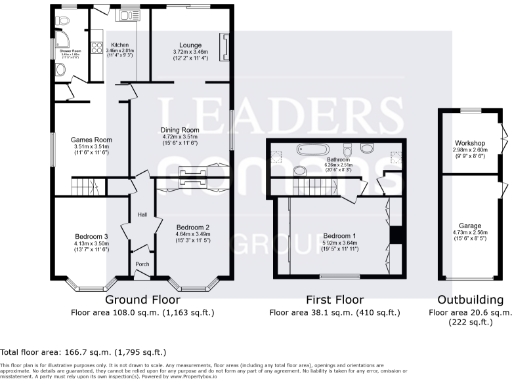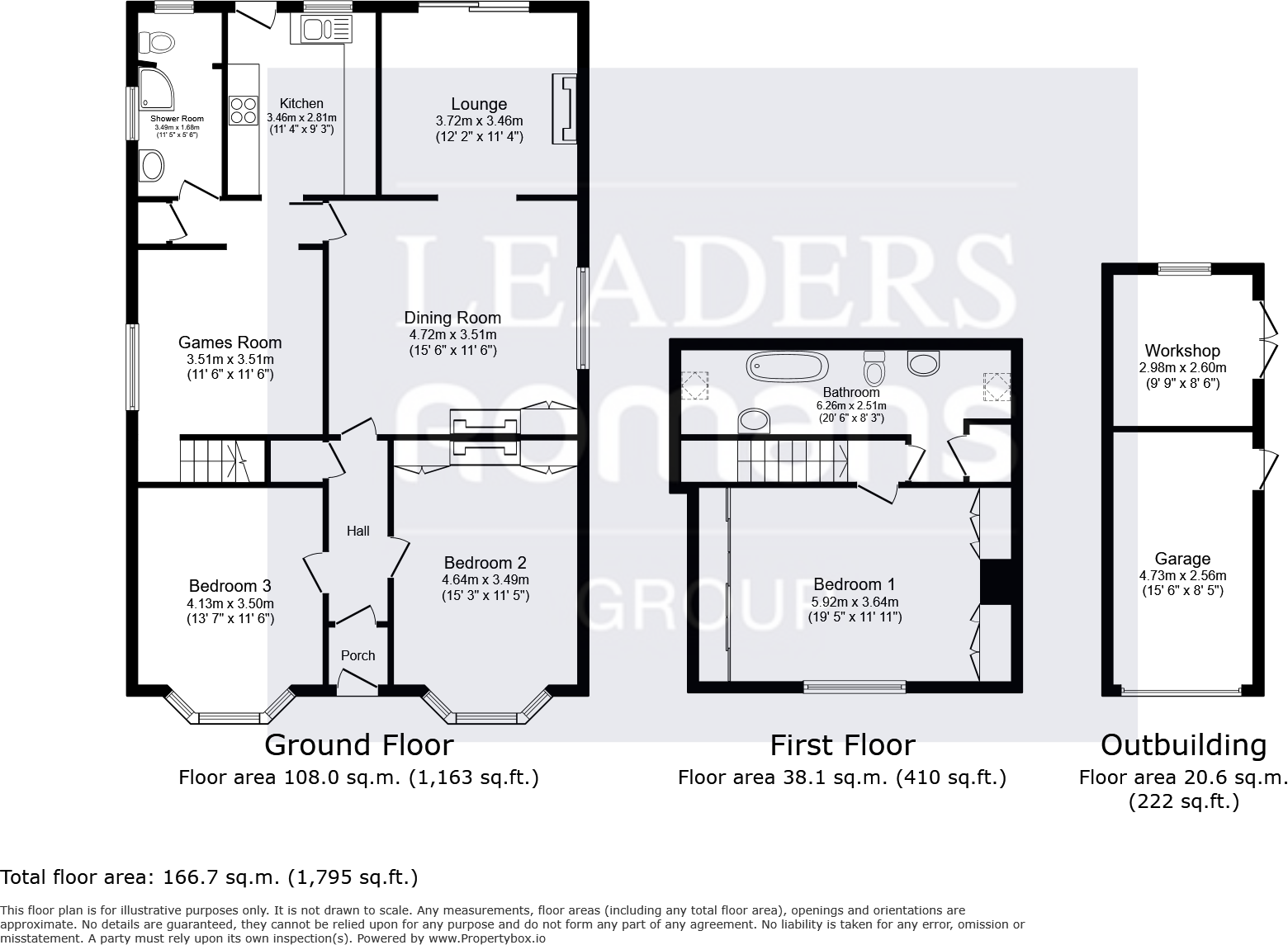Summary - Westbourne Avenue, Emsworth, Hampshire PO10 7QU
3 bed 2 bath Bungalow
Flexible family home with large garden and workshop parking.
Three double bedrooms including large upstairs principal with en-suite
Multiple reception rooms: dining, games room and walk-through lounge
Generous rear garden mainly laid to lawn, good landscaping potential
Detached garage with rear workshop; driveway parking for several vehicles
Modern kitchen and double glazing; mains gas central heating
EPC rating D — potential for energy improvements
Council tax band above average
Scope to modernise or extend (subject to planning)
This substantial three-double-bedroom chalet bungalow on Westbourne Avenue offers flexible family living over two levels, with a generous garden and detached garage. The layout includes multiple reception rooms—dining room, games room and a walk-through lounge—that suit entertaining, hobbies or home working while keeping most daily living on the ground floor.
Upstairs is a large principal bedroom with a roomy en-suite featuring twin sinks and a bath beneath twin skylights, a bright retreat from the ground-floor living. Practical benefits include a modern kitchen with integrated appliances, double glazing, mains gas central heating and a sizeable driveway providing parking for several vehicles.
Outside, the long rear garden is mainly laid to lawn, offering straightforward outdoor space and scope for landscaping or extension (subject to planning). The detached garage with rear workshop adds valuable storage or DIY space. The property is well placed for local schools, coastal and South Downs access, and transport links to Portsmouth, Chichester and London.
Notable drawbacks: the home shows mid-20th-century construction and will suit buyers willing to update parts to contemporary standards. The Energy Performance Certificate is D, and the property may benefit from energy and decor improvements. Council tax is above average, and any extension or major alterations would require planning consent.
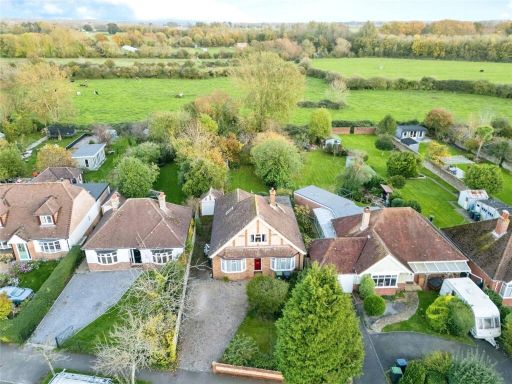 3 bedroom bungalow for sale in Westbourne Avenue, Emsworth, Hampshire, PO10 — £625,000 • 3 bed • 2 bath • 1747 ft²
3 bedroom bungalow for sale in Westbourne Avenue, Emsworth, Hampshire, PO10 — £625,000 • 3 bed • 2 bath • 1747 ft²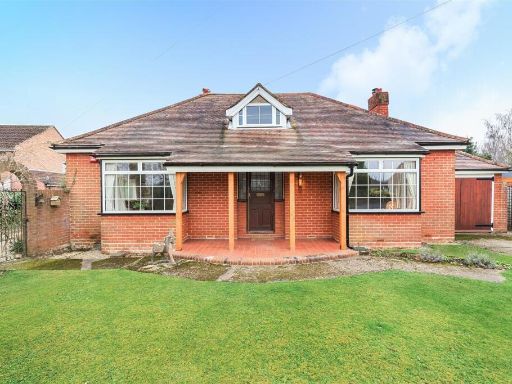 3 bedroom chalet for sale in Hollybank Lane, Emsworth, PO10 — £600,000 • 3 bed • 2 bath • 1463 ft²
3 bedroom chalet for sale in Hollybank Lane, Emsworth, PO10 — £600,000 • 3 bed • 2 bath • 1463 ft²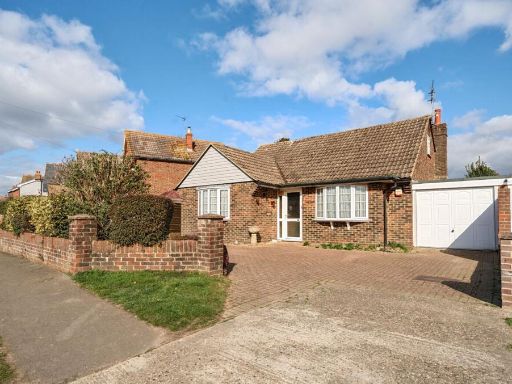 3 bedroom chalet for sale in Stein Road, Emsworth, PO10 — £550,000 • 3 bed • 2 bath • 1392 ft²
3 bedroom chalet for sale in Stein Road, Emsworth, PO10 — £550,000 • 3 bed • 2 bath • 1392 ft²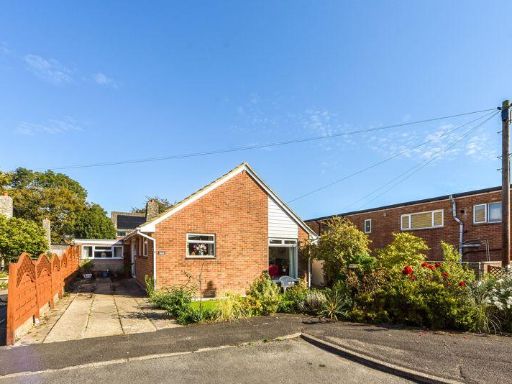 3 bedroom bungalow for sale in Winfield Way, Emsworth, PO10 — £475,000 • 3 bed • 1 bath • 1090 ft²
3 bedroom bungalow for sale in Winfield Way, Emsworth, PO10 — £475,000 • 3 bed • 1 bath • 1090 ft²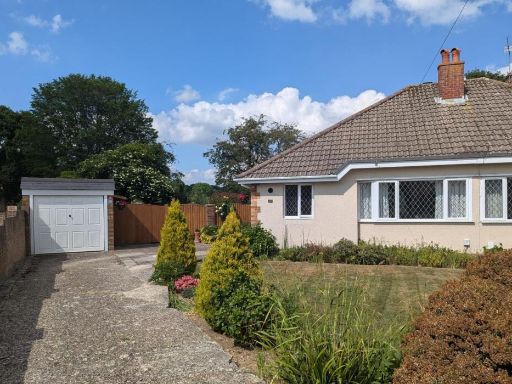 2 bedroom chalet for sale in Woodlands Avenue, Emsworth, PO10 — £440,000 • 2 bed • 2 bath • 1614 ft²
2 bedroom chalet for sale in Woodlands Avenue, Emsworth, PO10 — £440,000 • 2 bed • 2 bath • 1614 ft²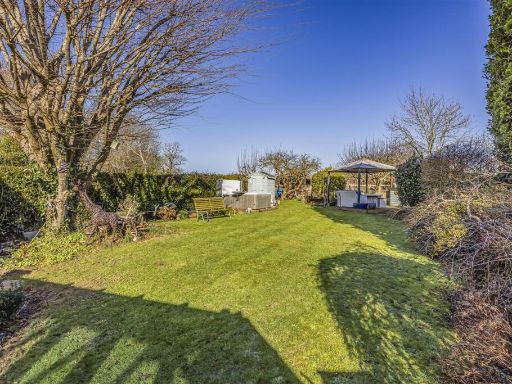 5 bedroom detached bungalow for sale in Woodmancote Lane, Woodmancote, PO10 — £625,000 • 5 bed • 2 bath • 1931 ft²
5 bedroom detached bungalow for sale in Woodmancote Lane, Woodmancote, PO10 — £625,000 • 5 bed • 2 bath • 1931 ft²