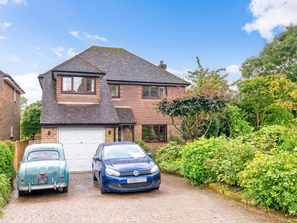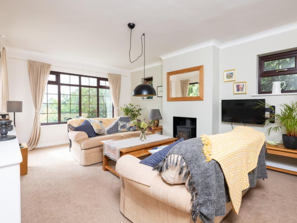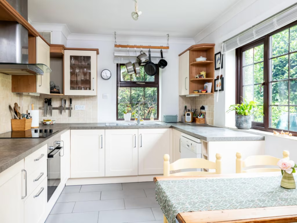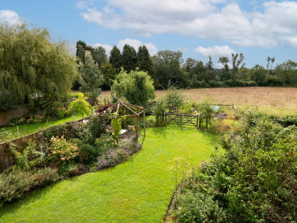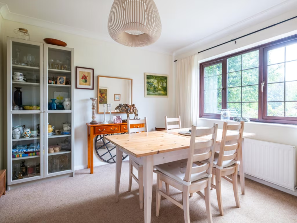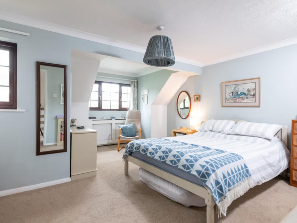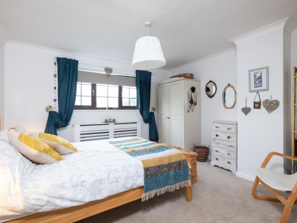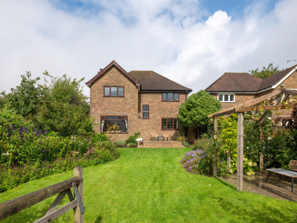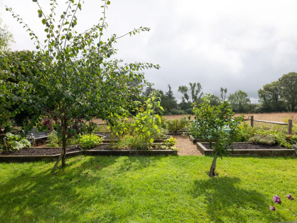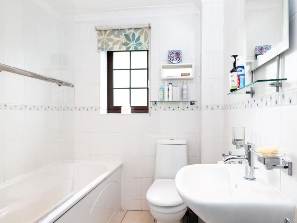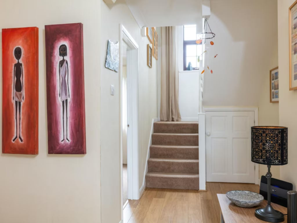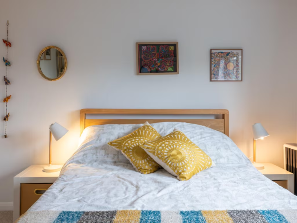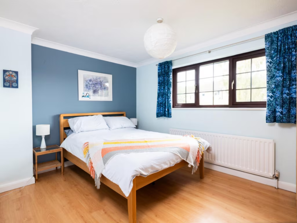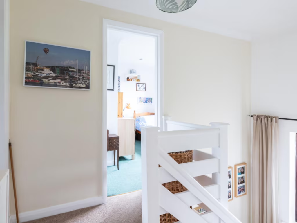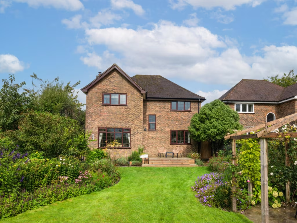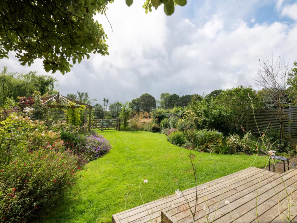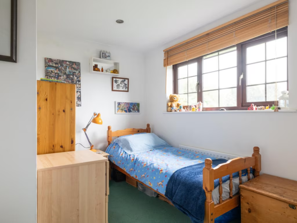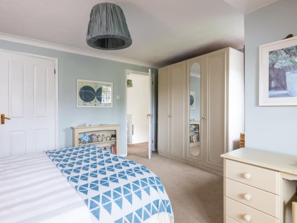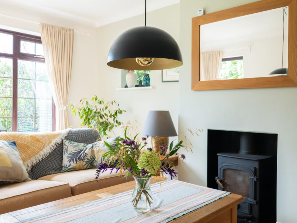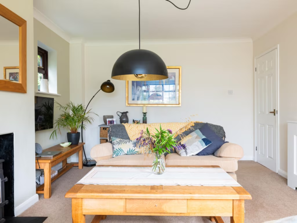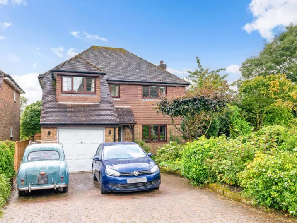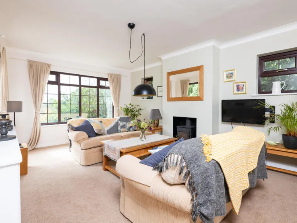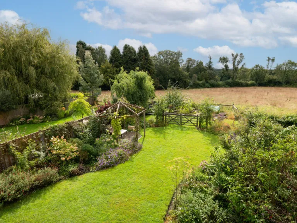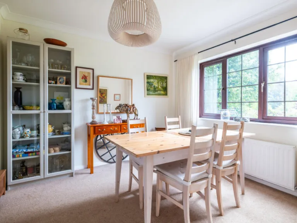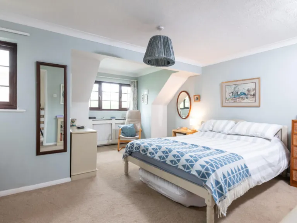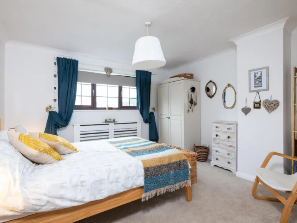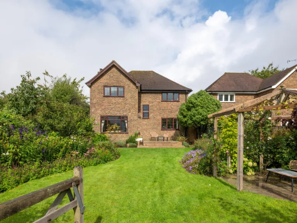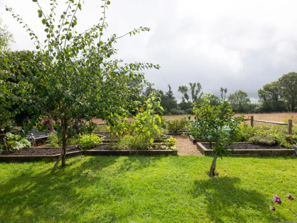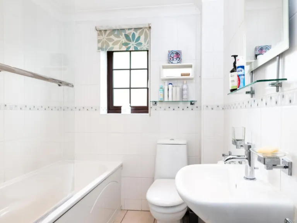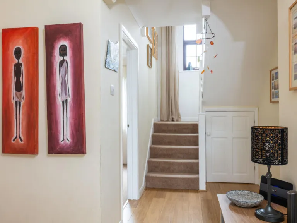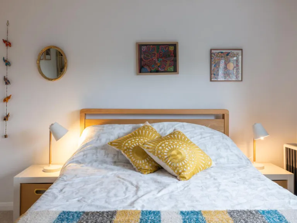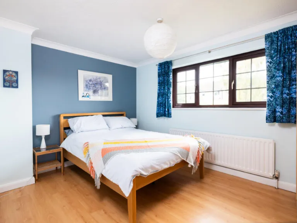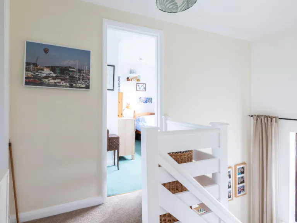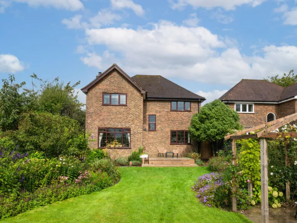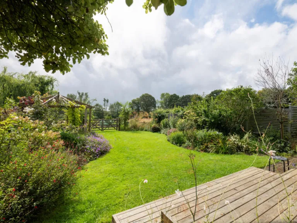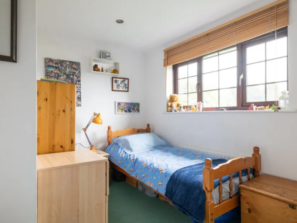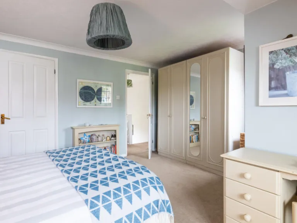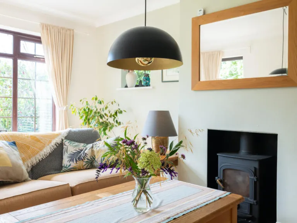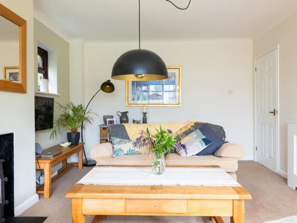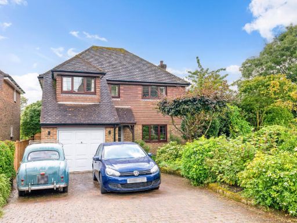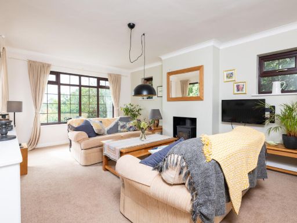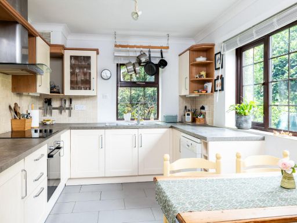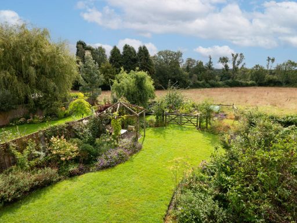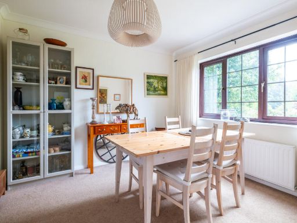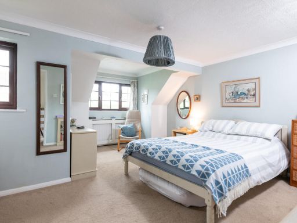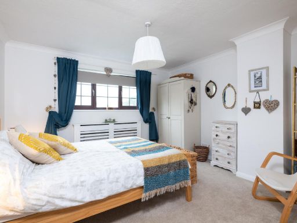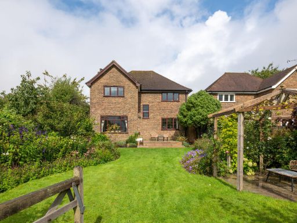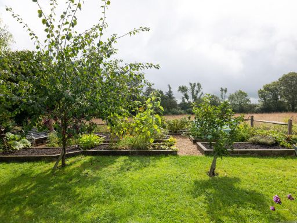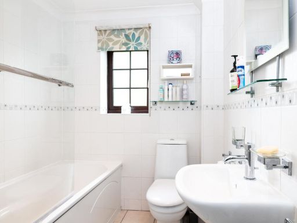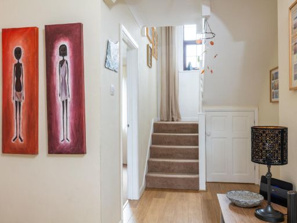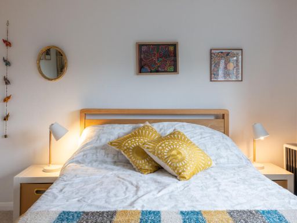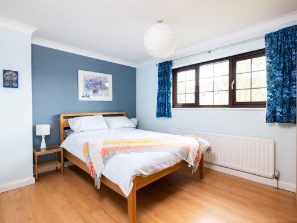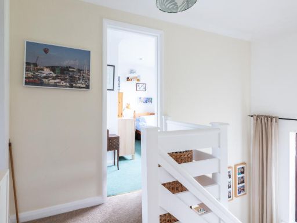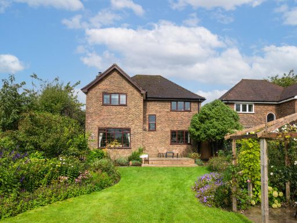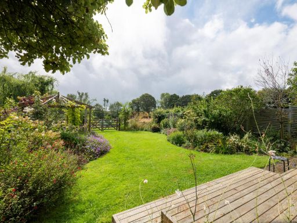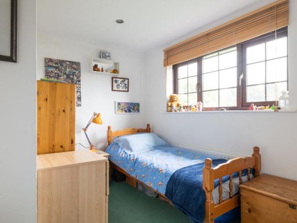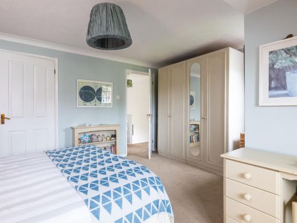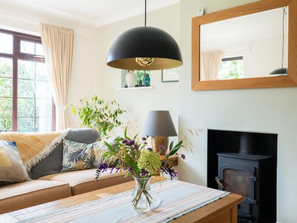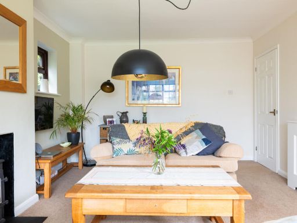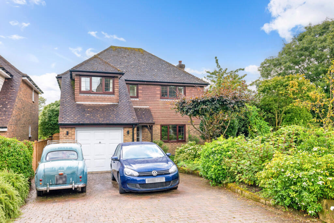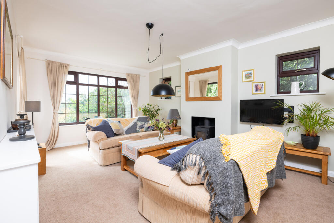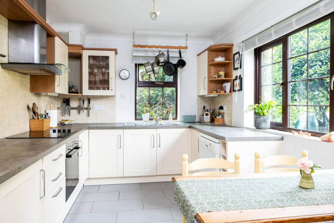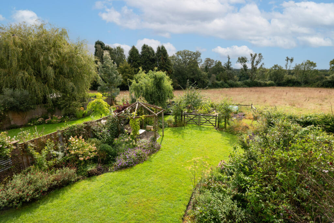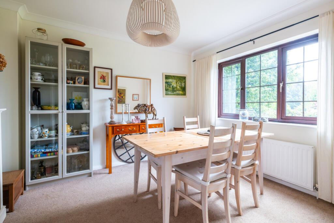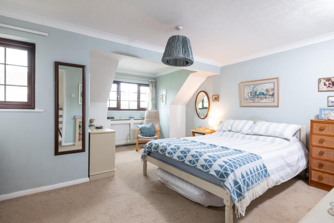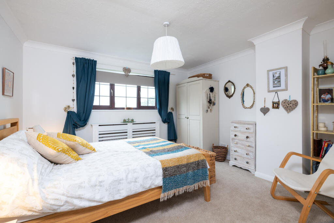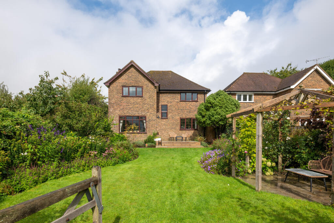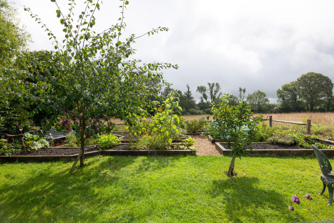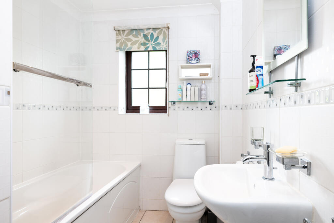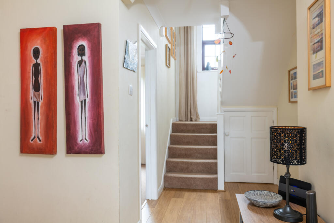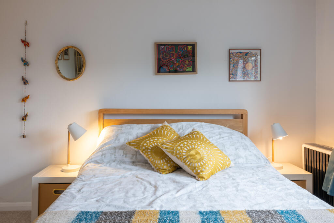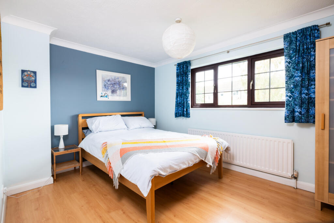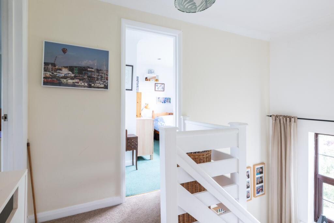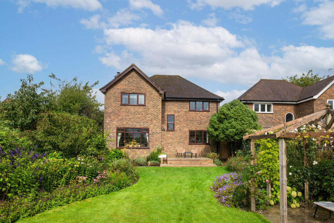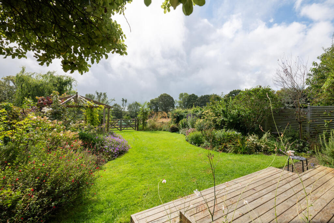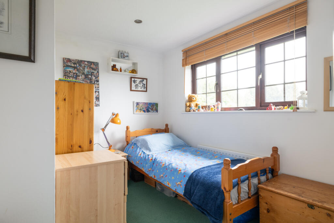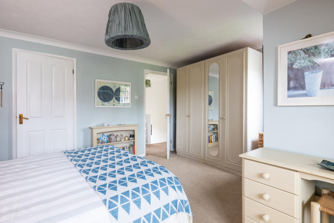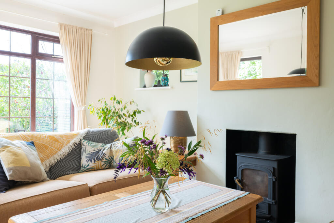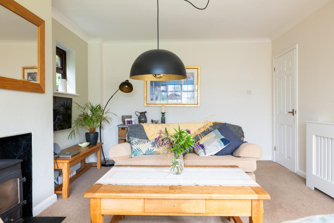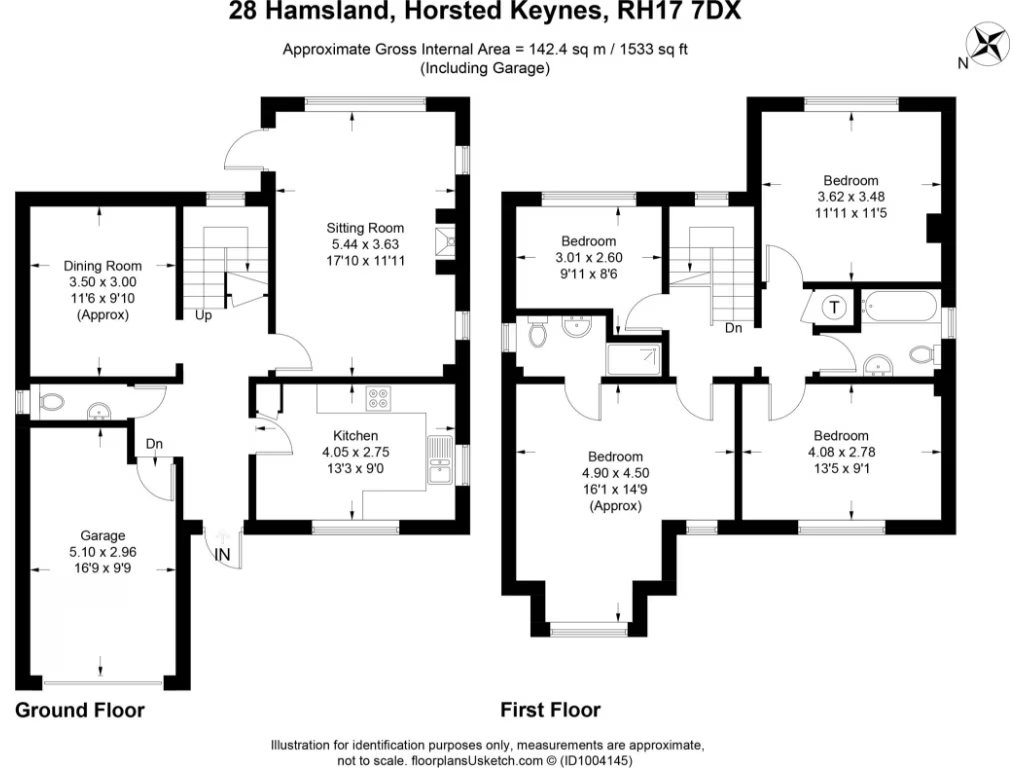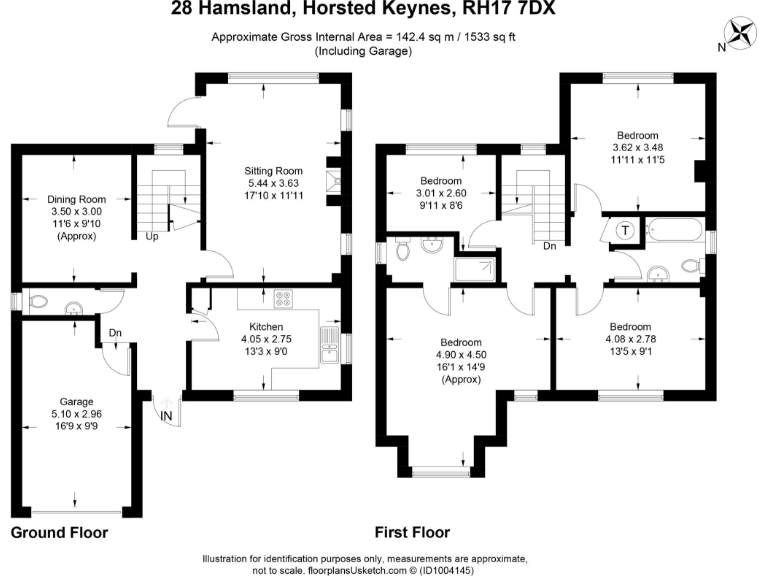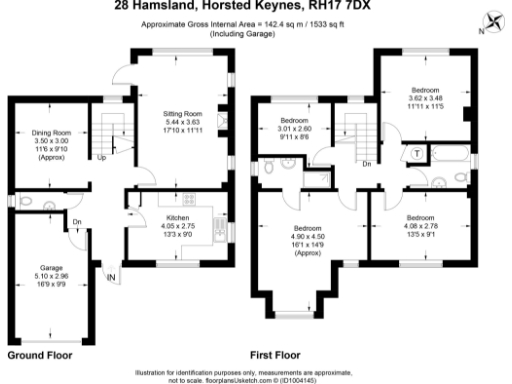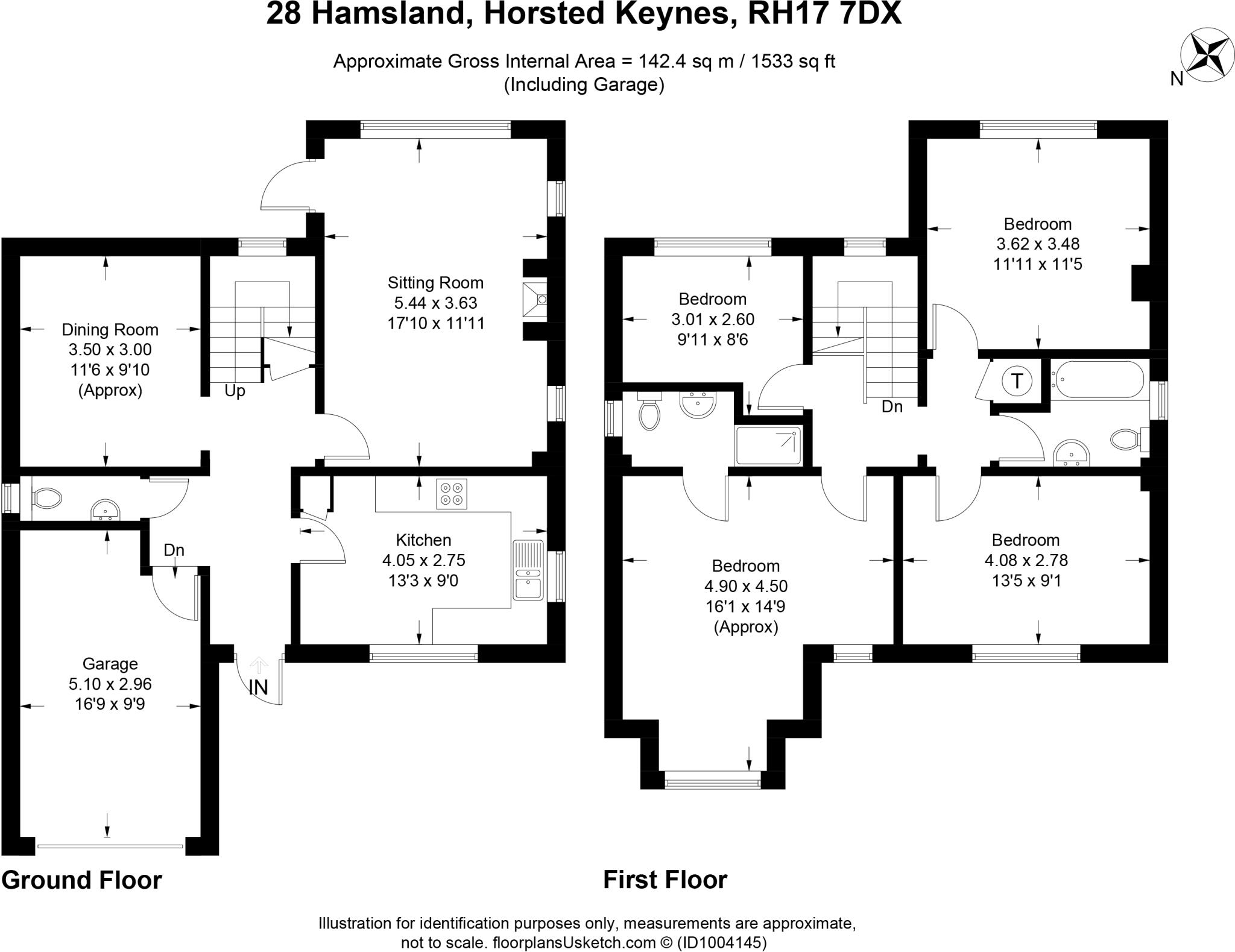Summary - 28 Hamsland, Horsted Keynes RH17 7DX
4 bed 2 bath Detached
Spacious four-bedroom village house with large south garden and countryside views, ideal for families..
Detached four-bedroom family house, approx. 1,533 sq ft
South-facing garden with deck, pergola, vegetable beds and fruit trees
Double-aspect sitting room with wood-burning stove and garden access
Attached single garage plus wide driveway parking for several cars
Modern kitchen; principal bedroom with ensuite shower room
Oil-fired central heating — higher running costs likely
Slow broadband speeds — may affect home working options
Built 1976–82 with partial cavity insulation; potential energy upgrades
A spacious, light-filled detached house in the heart of Horsted Keynes, ideal for a growing family seeking village life and countryside access. The house offers four bedrooms, two reception rooms and two bathrooms across about 1,533 sq ft, with a generous south-facing garden and far-reaching views over adjacent fields. The attached garage and wide driveway provide convenient off-street parking for several vehicles.
Internally the layout is traditional and well-proportioned: a double-aspect sitting room with wood-burning stove, a separate dining room that opens to the garden, and a modern kitchen/breakfast room with fitted units. The principal bedroom benefits from an ensuite shower room; three further bedrooms and a family bathroom complete the first floor. Double glazing has been installed post-2002 and the home appears well maintained.
Practical considerations include oil-fired central heating and slow broadband speeds in the area; these are relevant for running costs and remote working. The house was built in the late 1970s/early 1980s with cavity walls and assumed partial insulation; buyers wanting higher energy efficiency may consider further insulation improvements or heating upgrades. Council tax is moderate and there is no flood risk.
Set on a large plot with a sheltered pergola, decked terrace, vegetable beds and fruit trees, the garden is a standout feature for families who value outdoor space and privacy. The property is a short walk from village amenities, good primary schools, and has strong access to countryside walks, local events and regional transport links to Haywards Heath, Brighton and London.
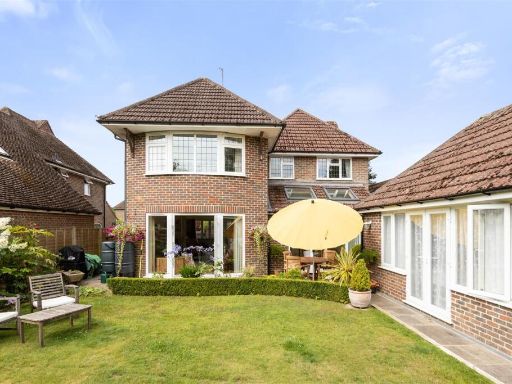 5 bedroom detached house for sale in Lucas, Horsted Keynes, RH17 — £900,000 • 5 bed • 3 bath • 2000 ft²
5 bedroom detached house for sale in Lucas, Horsted Keynes, RH17 — £900,000 • 5 bed • 3 bath • 2000 ft²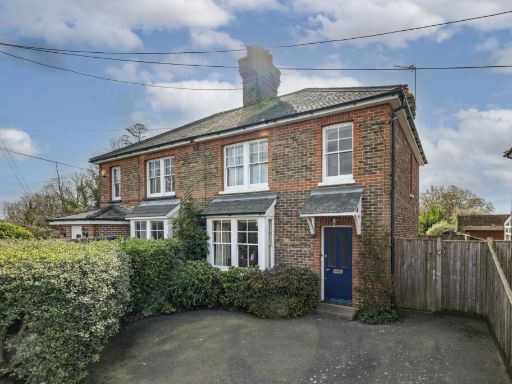 3 bedroom semi-detached house for sale in The Green, Horsted Keynes, RH17 — £650,000 • 3 bed • 2 bath • 1177 ft²
3 bedroom semi-detached house for sale in The Green, Horsted Keynes, RH17 — £650,000 • 3 bed • 2 bath • 1177 ft²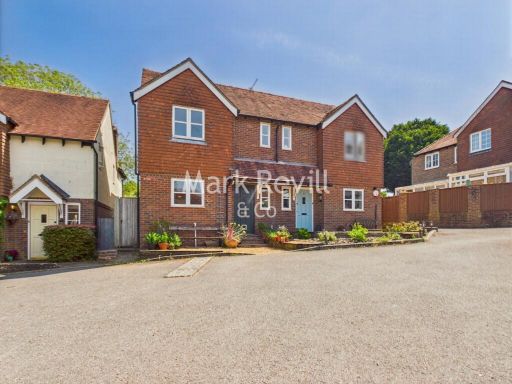 3 bedroom house for sale in Hillcrest, Horsted Keynes, RH17 — £525,000 • 3 bed • 2 bath • 1072 ft²
3 bedroom house for sale in Hillcrest, Horsted Keynes, RH17 — £525,000 • 3 bed • 2 bath • 1072 ft²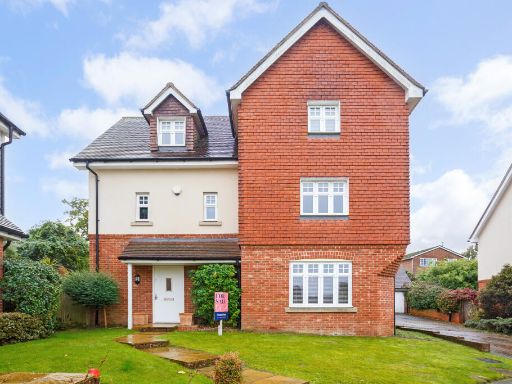 4 bedroom detached house for sale in St. Pauls On The Green, Haywards Heath, RH16 — £775,000 • 4 bed • 3 bath • 1947 ft²
4 bedroom detached house for sale in St. Pauls On The Green, Haywards Heath, RH16 — £775,000 • 4 bed • 3 bath • 1947 ft²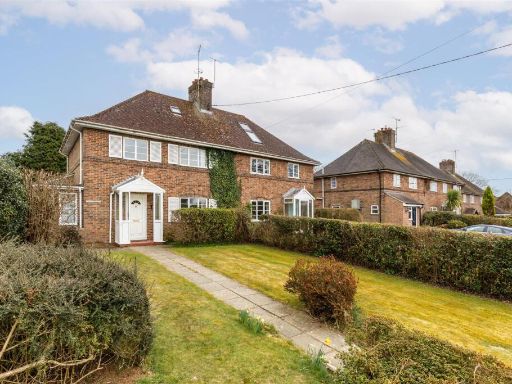 3 bedroom semi-detached house for sale in Lewes Road, Horsted Keynes, RH17 — £595,000 • 3 bed • 1 bath • 1428 ft²
3 bedroom semi-detached house for sale in Lewes Road, Horsted Keynes, RH17 — £595,000 • 3 bed • 1 bath • 1428 ft²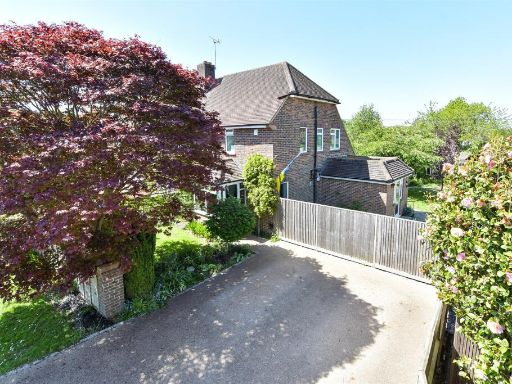 4 bedroom semi-detached house for sale in Jefferies, Horsted Keynes, West Sussex, RH17 — £600,000 • 4 bed • 2 bath • 1098 ft²
4 bedroom semi-detached house for sale in Jefferies, Horsted Keynes, West Sussex, RH17 — £600,000 • 4 bed • 2 bath • 1098 ft²