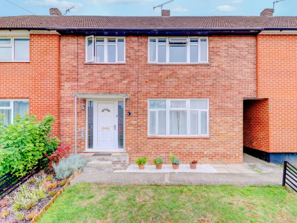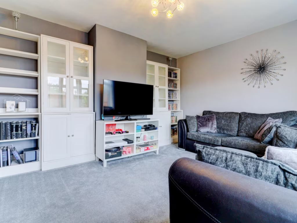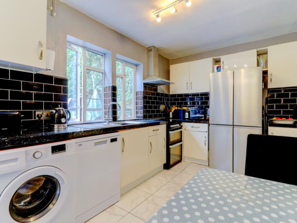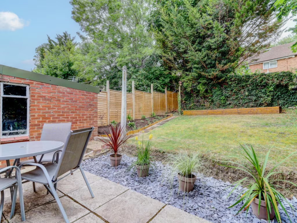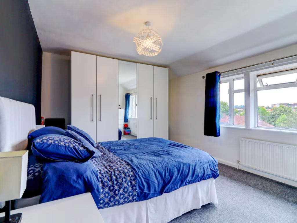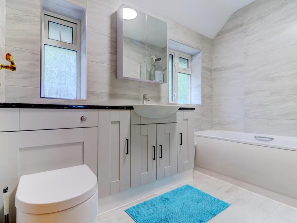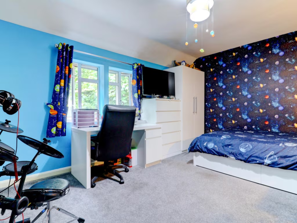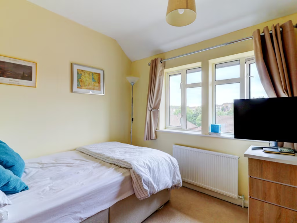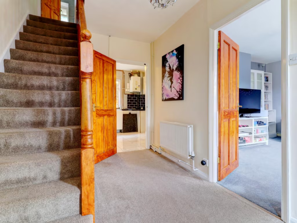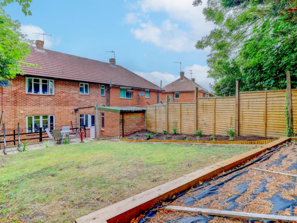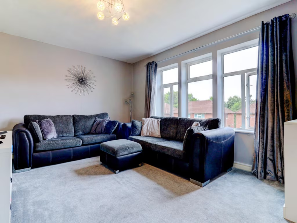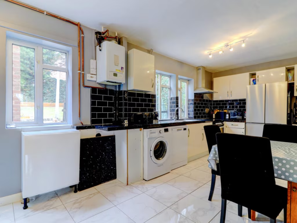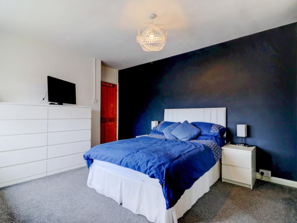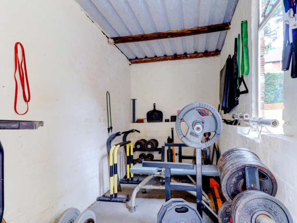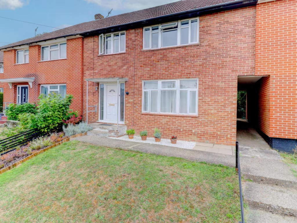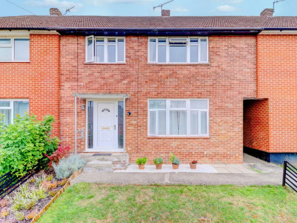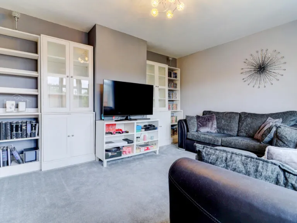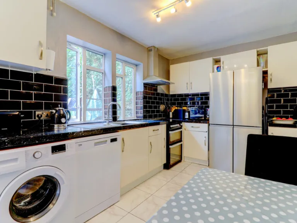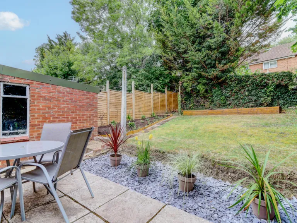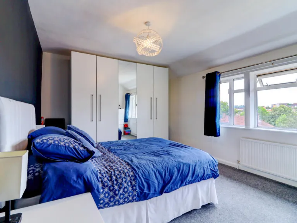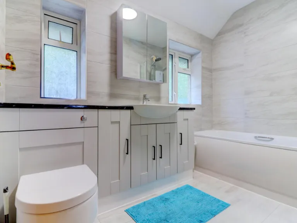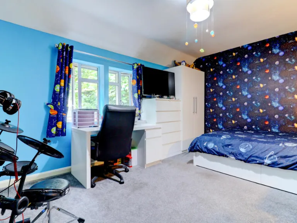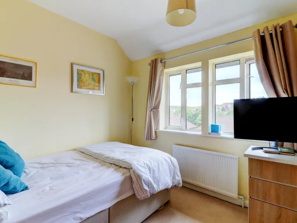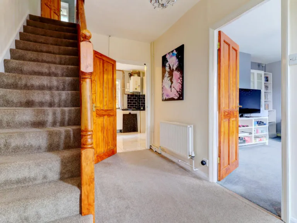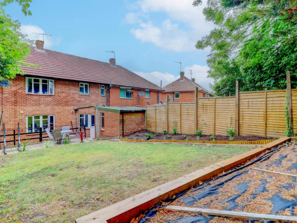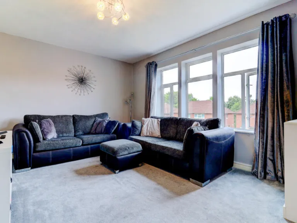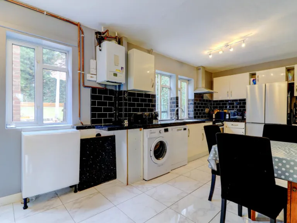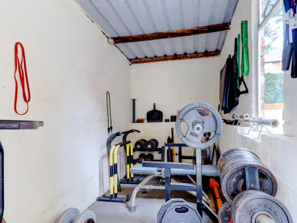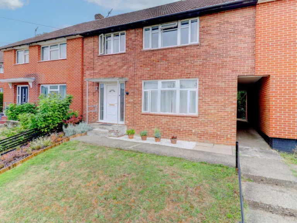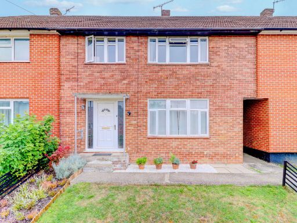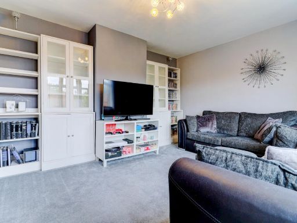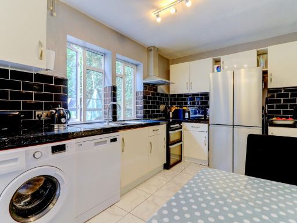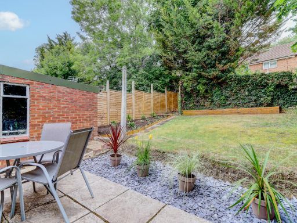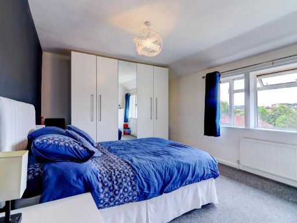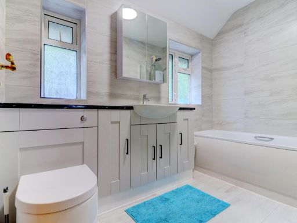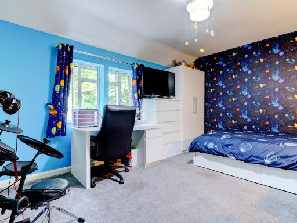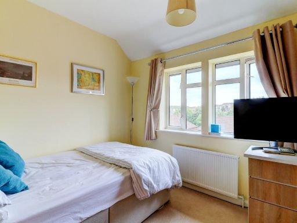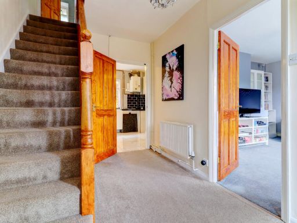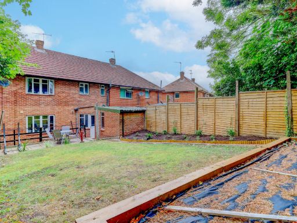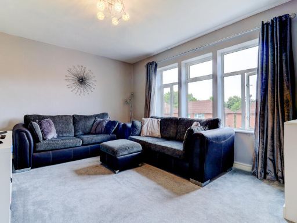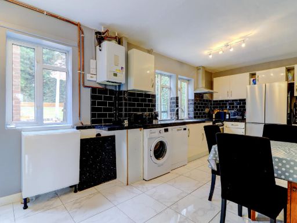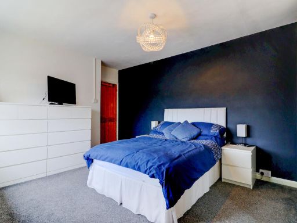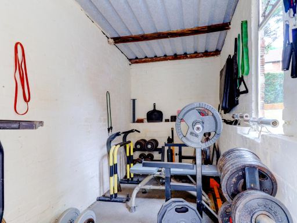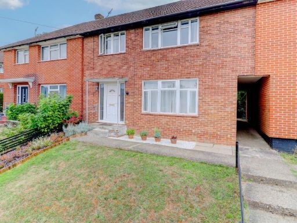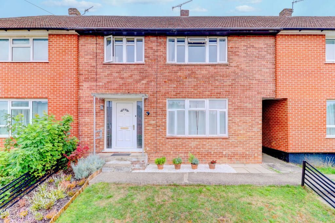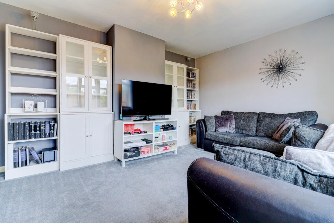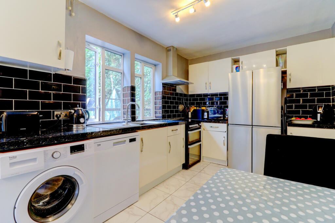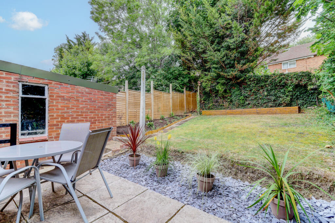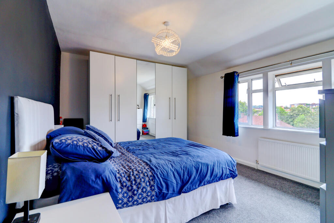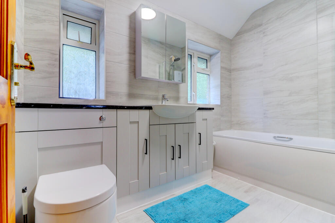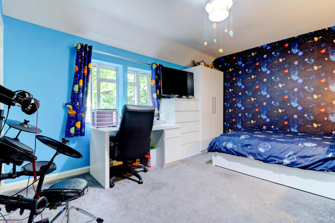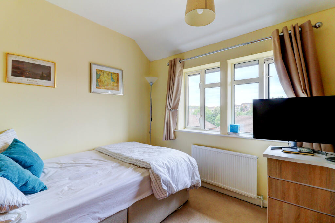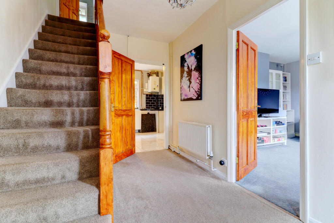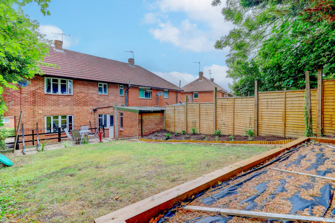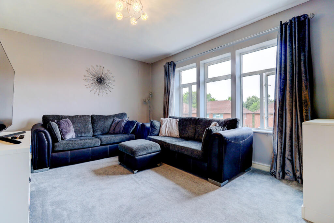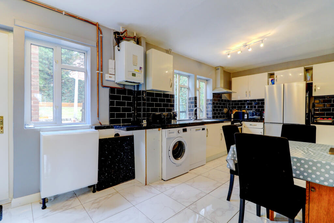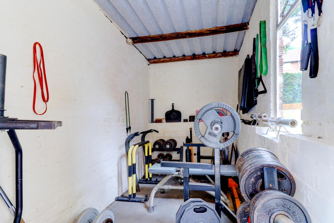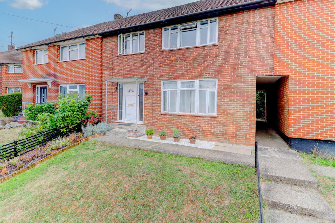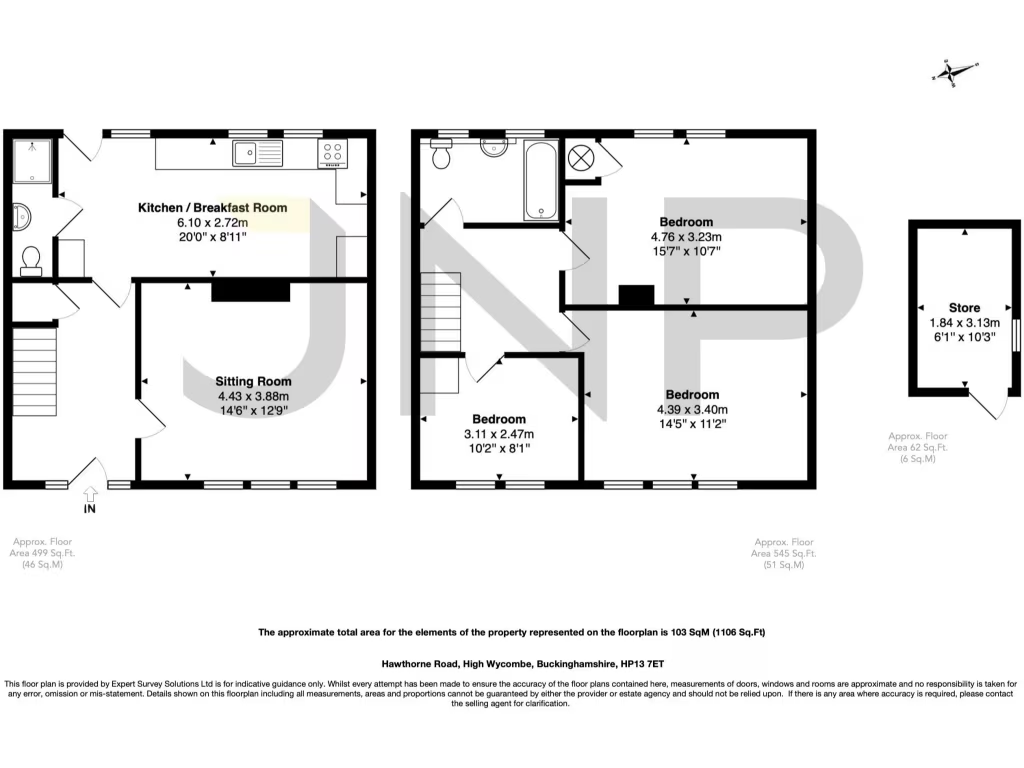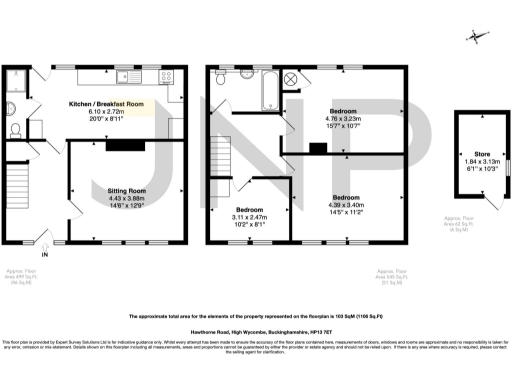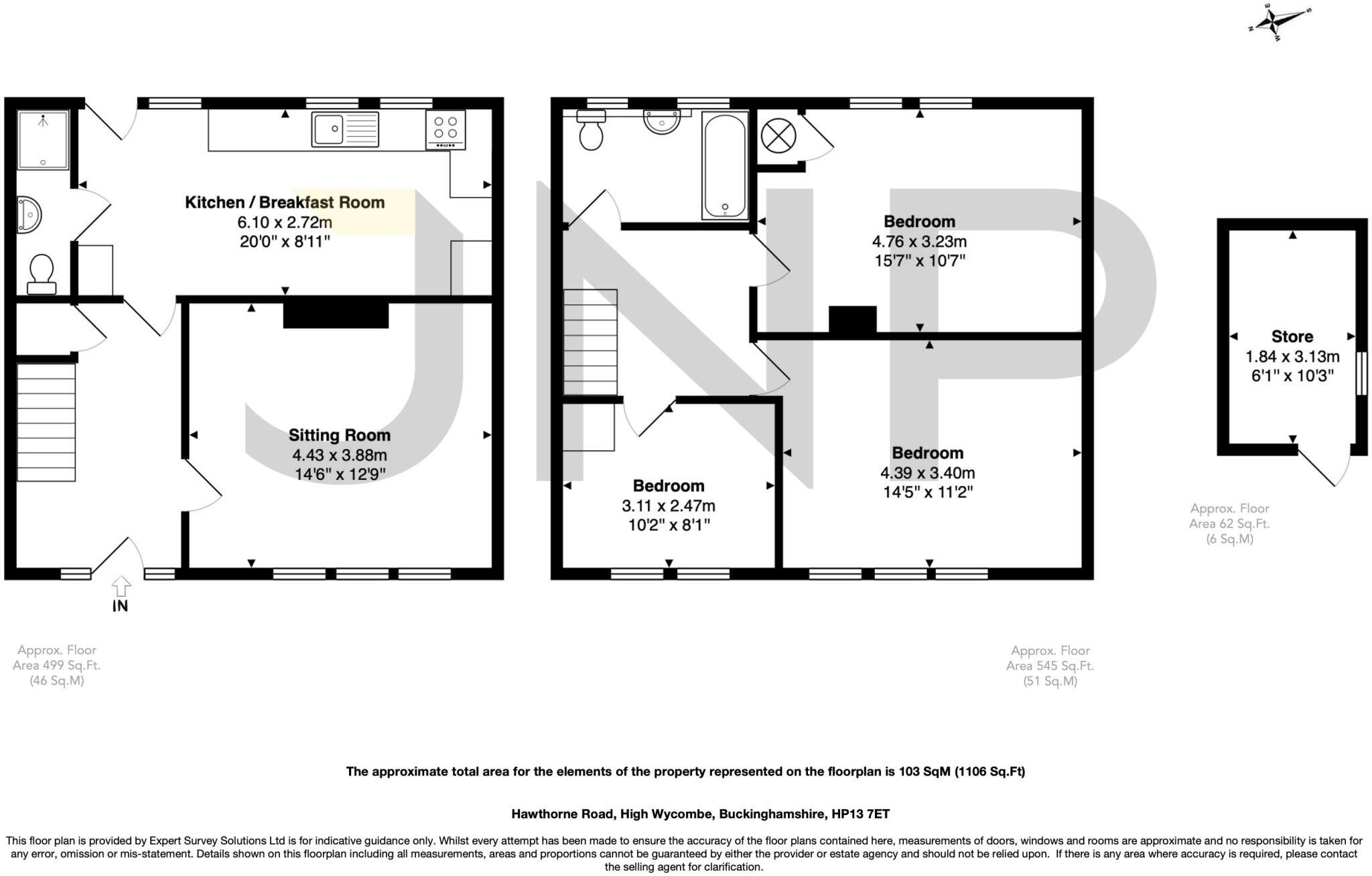Summary - 42 HAWTHORNE ROAD HIGH WYCOMBE HP13 7ET
3 bed 2 bath Terraced
Move-in ready family home with a large rear garden and modern bathroom.
Three double bedrooms and generous kitchen/diner
A well-presented mid-terrace in Hawthorne Road offering practical family accommodation over two storeys. The house has three double bedrooms, a generous lounge and a large kitchen/diner, with a recently fitted modern three-piece bathroom upstairs and an additional shower room on the ground floor — useful for busy mornings. Outside there’s a tidy rear garden with a brick-built shed and a small front lawn. The property is freehold and of average overall size (approximately 1,106 sq ft).
Built in the 1950s–60s with steel-frame/system-built walls, the house benefits from double glazing and a mains-gas boiler with radiators, but the wall construction is assumed to lack insulation and the EPC is band D. These factors could mean higher running costs and scope for energy-efficiency improvements. Council Tax band C and no flood risk are practical positives.
Located on the east side of High Wycombe, the home sits a few minutes’ drive from the town centre, rail station and local amenities. Broadband speeds are fast and mobile signal is excellent — good for home working and family connectivity. Nearby schools include a mix of local primaries (some requiring improvement) and stronger secondary options such as Highcrest Academy and the Royal Grammar School.
This house will suit a growing family or buyers seeking a straightforward terrace with immediate move-in readiness plus room for targeted improvement. The steel-frame/system-built construction and assumed lack of wall insulation are material considerations; an energy upgrade and any structural or survey checks should be factored into planning. An internal inspection is recommended to appreciate room sizes and the garden layout.
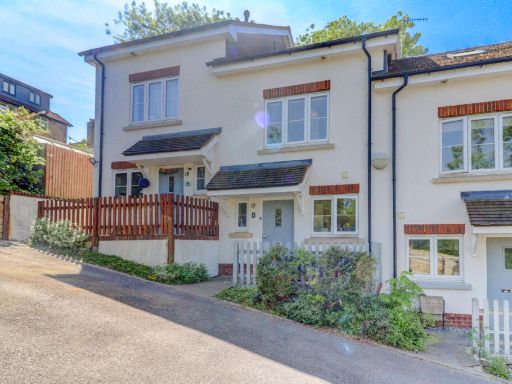 3 bedroom terraced house for sale in Hillview Gardens, High Wycombe, Buckinghamshire, HP13 — £365,000 • 3 bed • 2 bath • 883 ft²
3 bedroom terraced house for sale in Hillview Gardens, High Wycombe, Buckinghamshire, HP13 — £365,000 • 3 bed • 2 bath • 883 ft²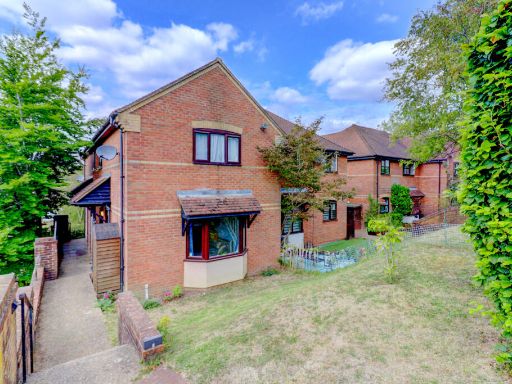 2 bedroom end of terrace house for sale in Lawsone Rise, High Wycombe, Buckinghamshire, HP13 — £325,000 • 2 bed • 1 bath • 673 ft²
2 bedroom end of terrace house for sale in Lawsone Rise, High Wycombe, Buckinghamshire, HP13 — £325,000 • 2 bed • 1 bath • 673 ft²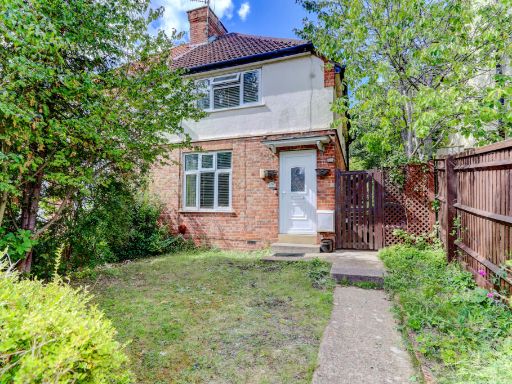 3 bedroom semi-detached house for sale in Bowerdean Road, High Wycombe, Buckinghamshire, HP13 — £375,000 • 3 bed • 1 bath • 817 ft²
3 bedroom semi-detached house for sale in Bowerdean Road, High Wycombe, Buckinghamshire, HP13 — £375,000 • 3 bed • 1 bath • 817 ft²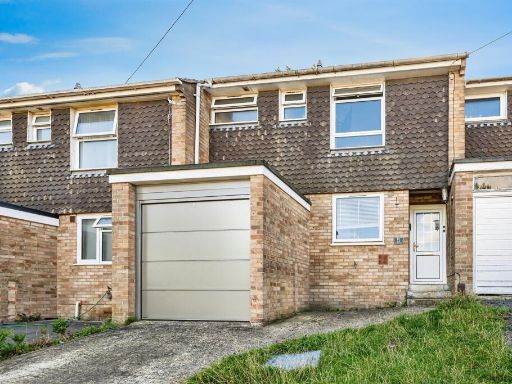 3 bedroom terraced house for sale in Conifer Rise, High Wycombe, HP12 — £400,000 • 3 bed • 1 bath • 840 ft²
3 bedroom terraced house for sale in Conifer Rise, High Wycombe, HP12 — £400,000 • 3 bed • 1 bath • 840 ft²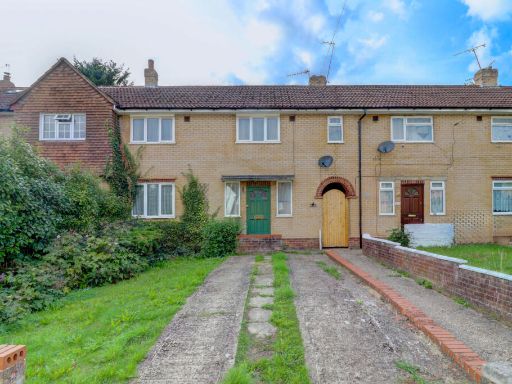 3 bedroom terraced house for sale in Micklefield Road, High Wycombe, Buckinghamshire, HP13 — £350,000 • 3 bed • 1 bath • 677 ft²
3 bedroom terraced house for sale in Micklefield Road, High Wycombe, Buckinghamshire, HP13 — £350,000 • 3 bed • 1 bath • 677 ft²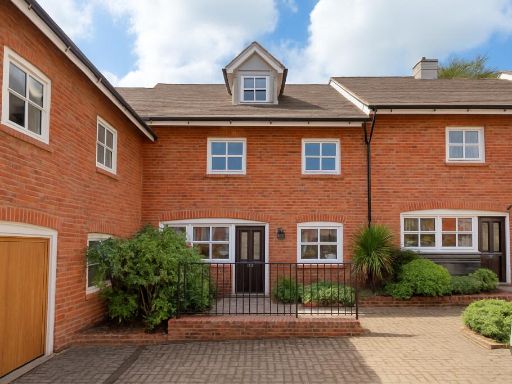 3 bedroom house for sale in De Havilland Court, High Wycombe, Buckinghamshire, HP13 — £550,000 • 3 bed • 2 bath • 1109 ft²
3 bedroom house for sale in De Havilland Court, High Wycombe, Buckinghamshire, HP13 — £550,000 • 3 bed • 2 bath • 1109 ft²