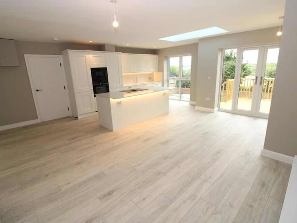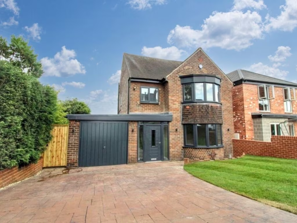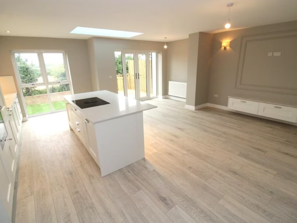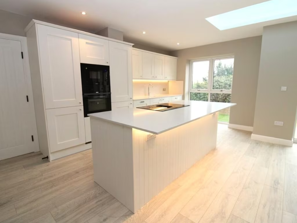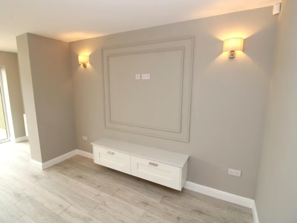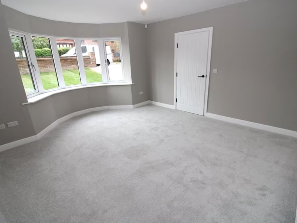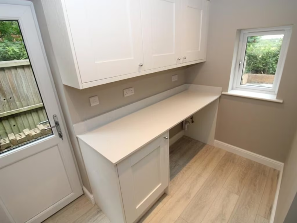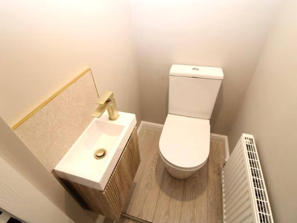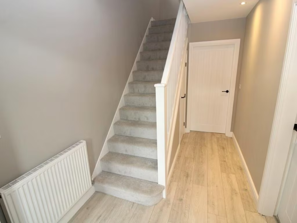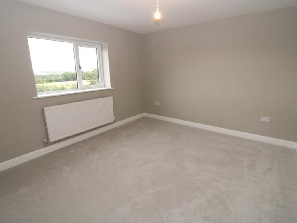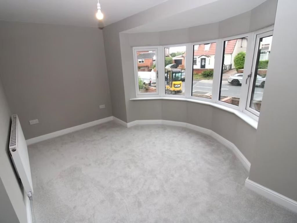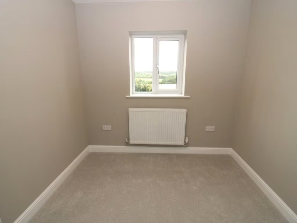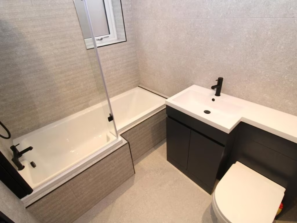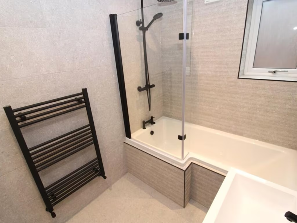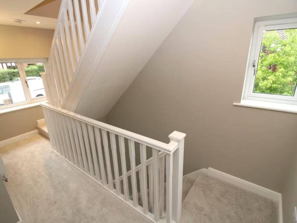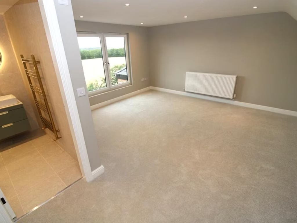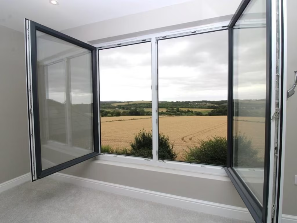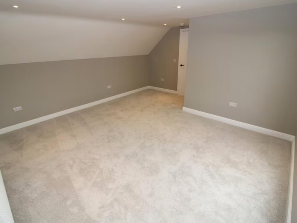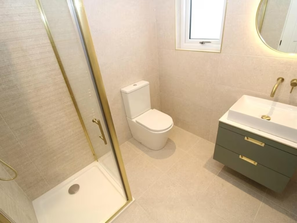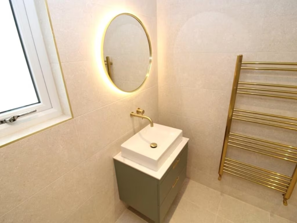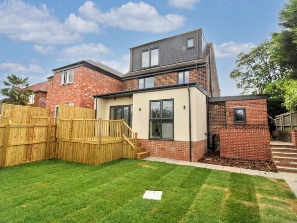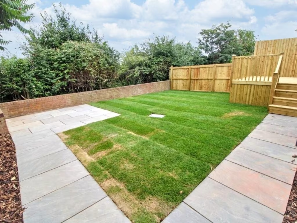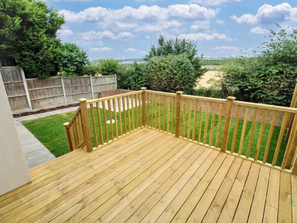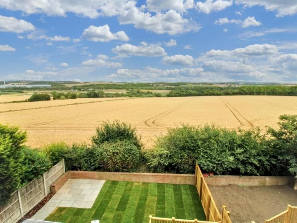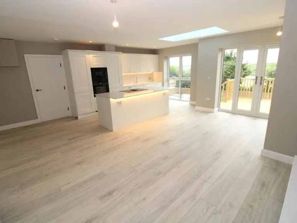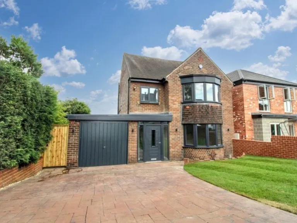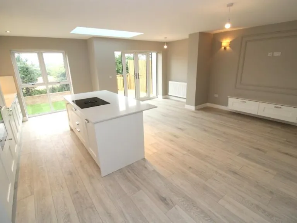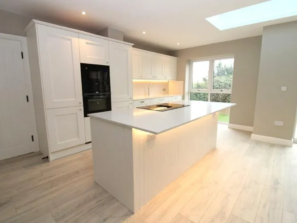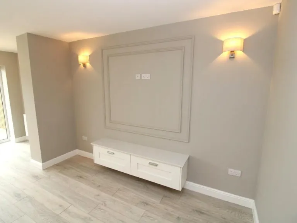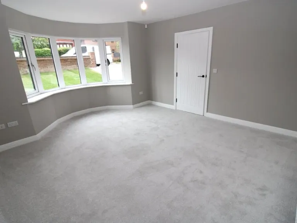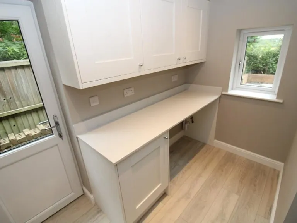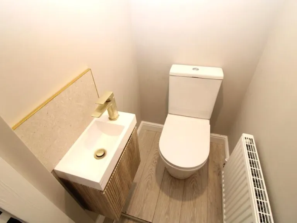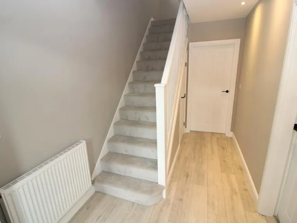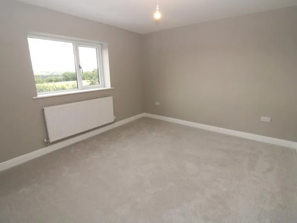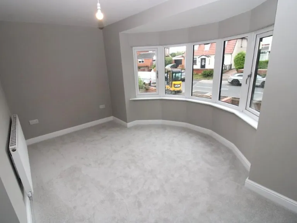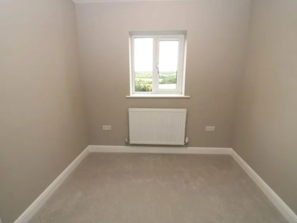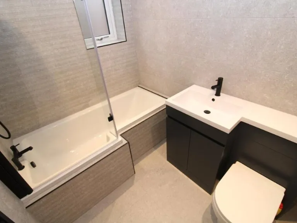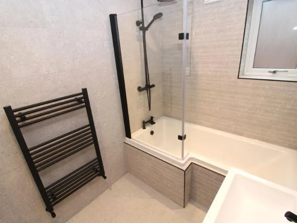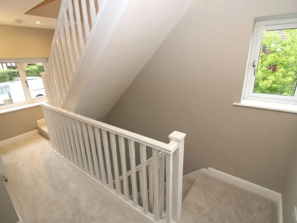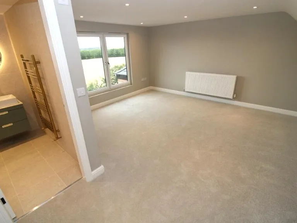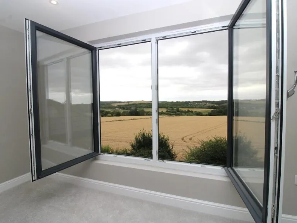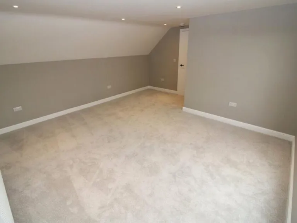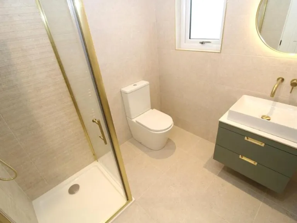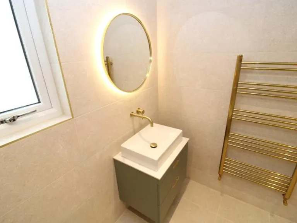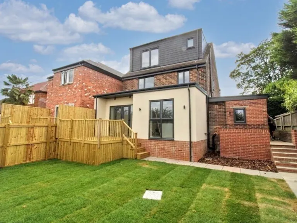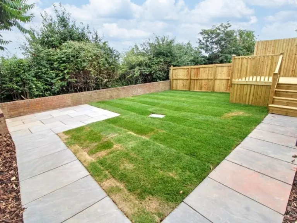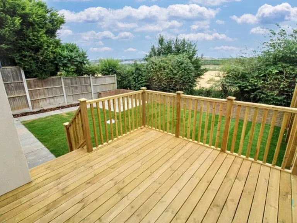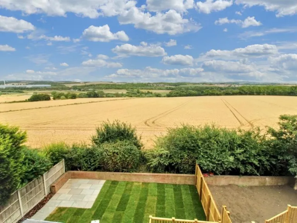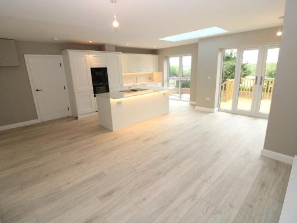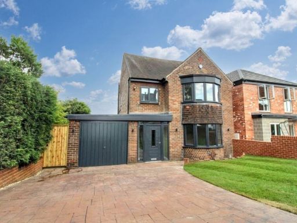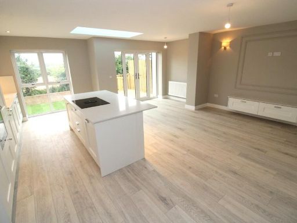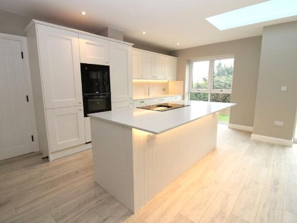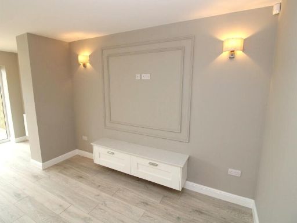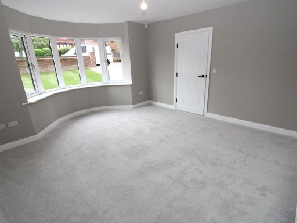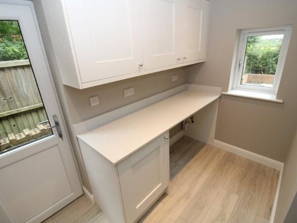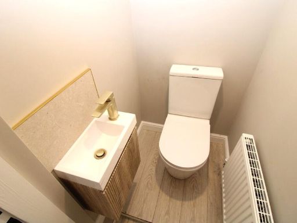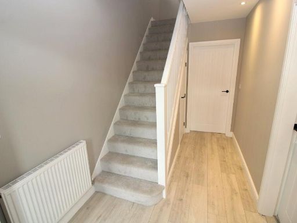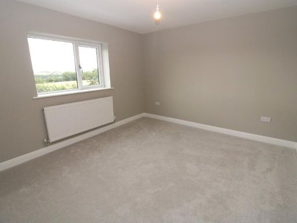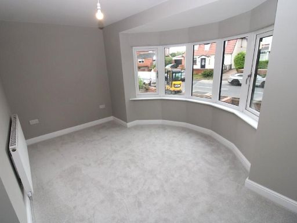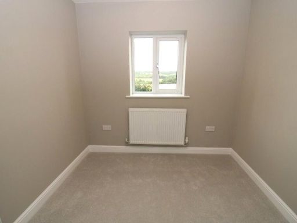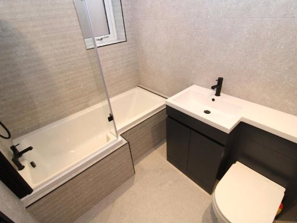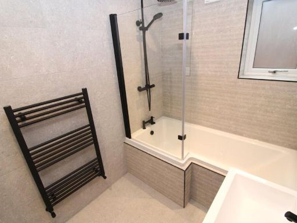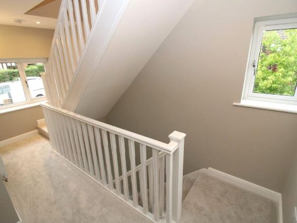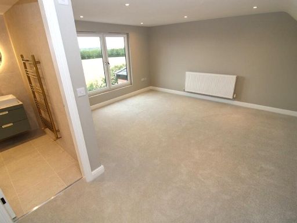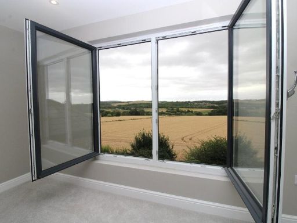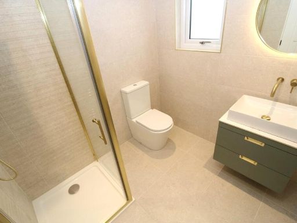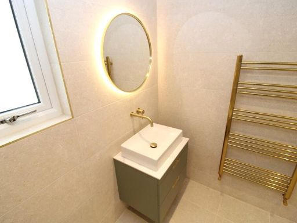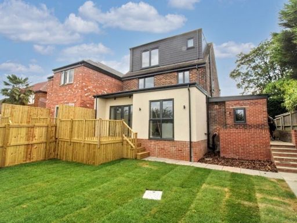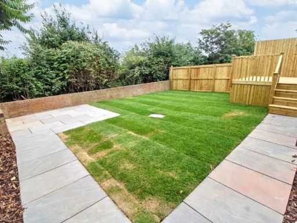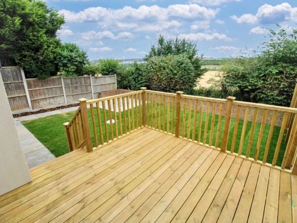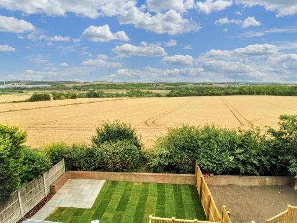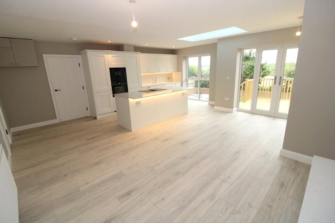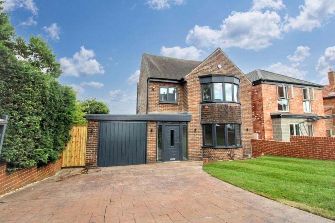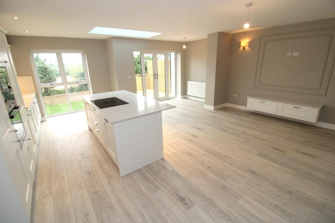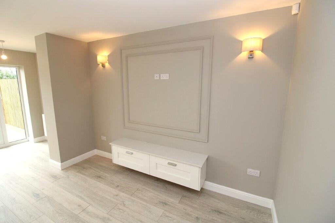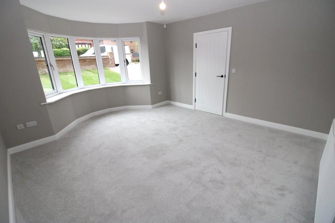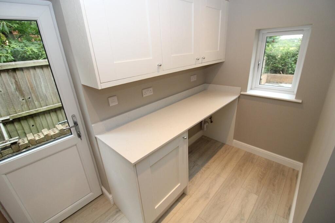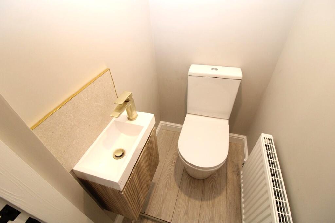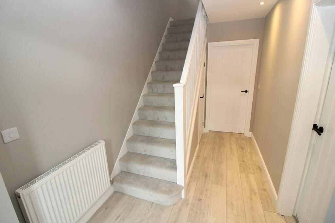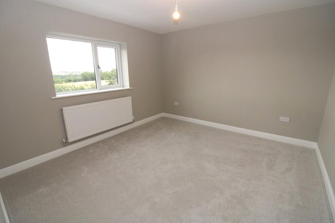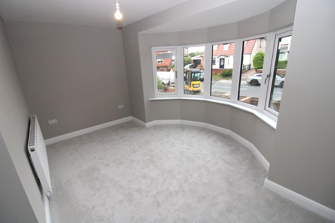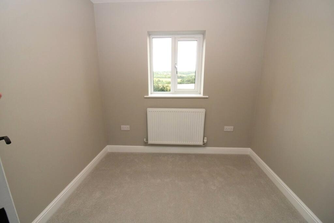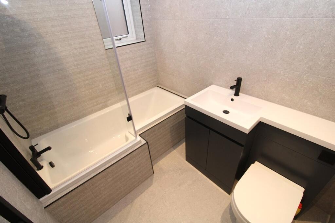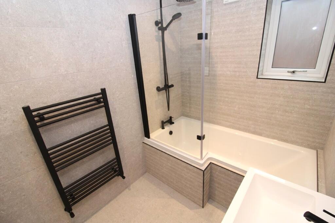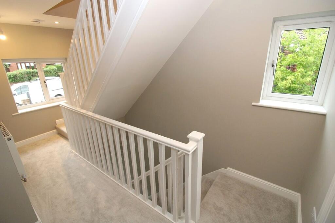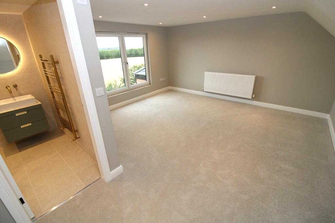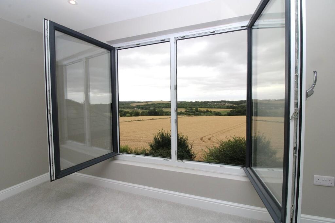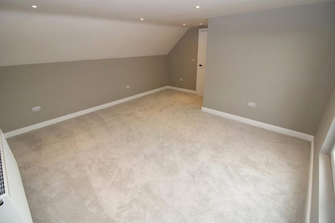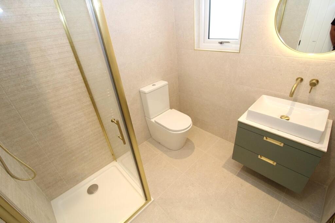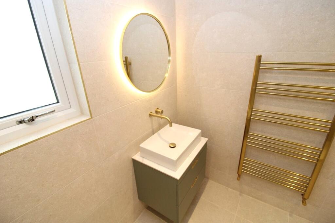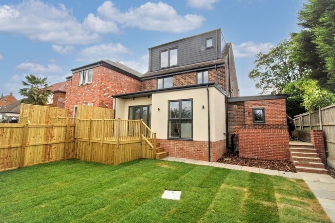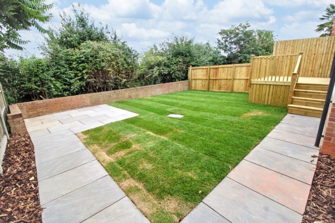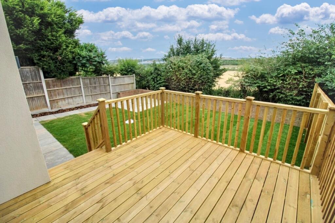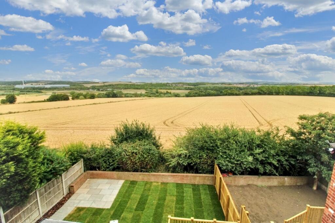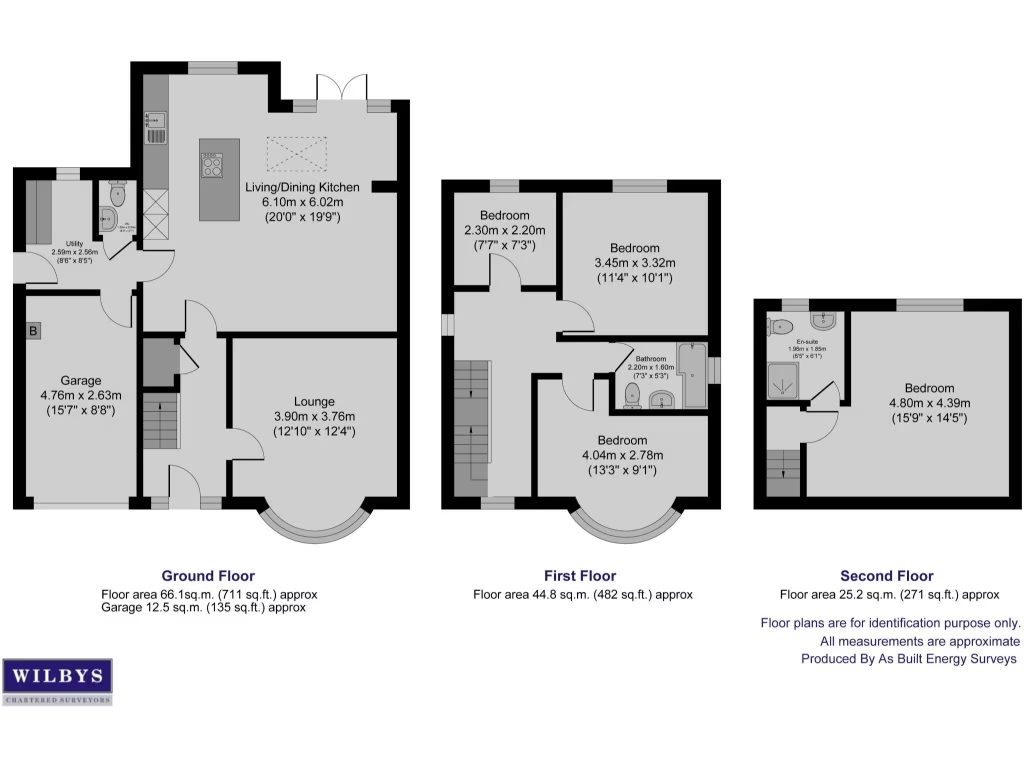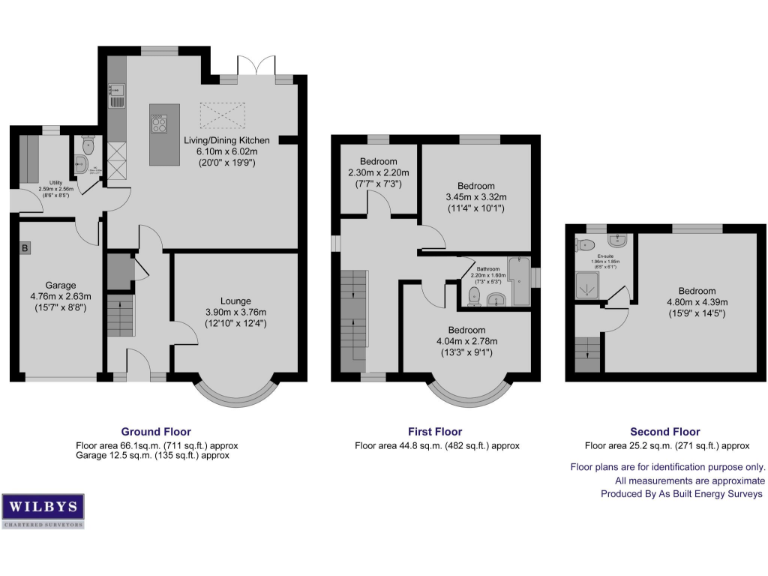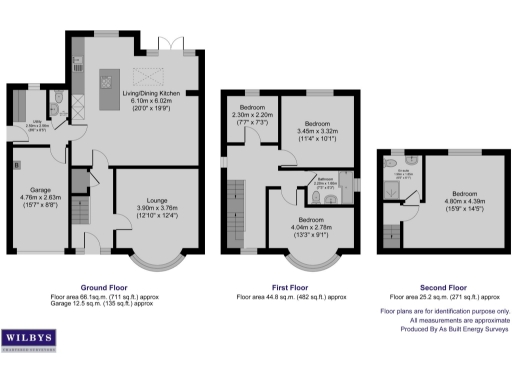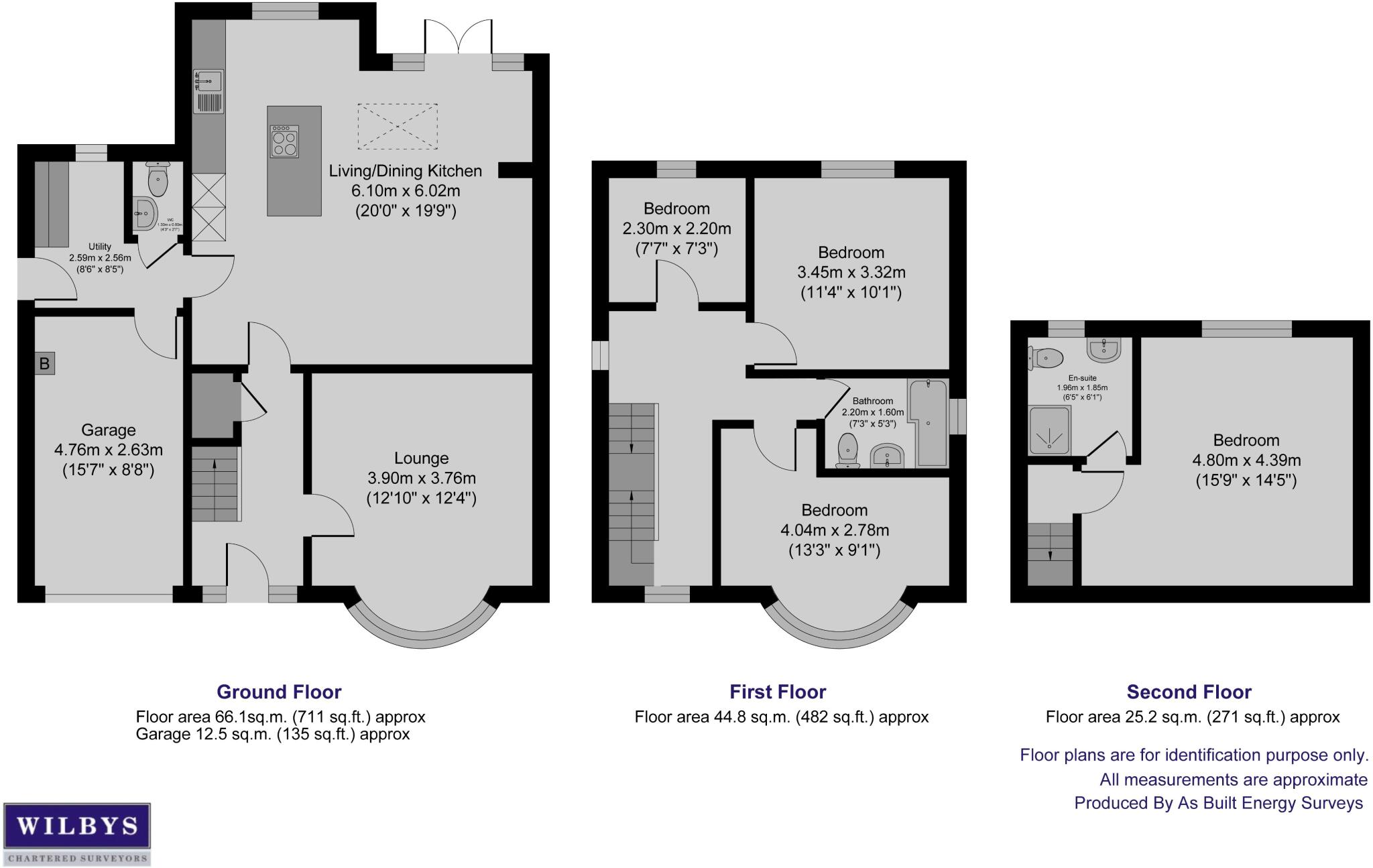Summary -
34 Edderthorpe Lane,Darfield,BARNSLEY,S73 9AT
S73 9AT
4 bed 2 bath Detached
Extended living with garden, garage and field views — move-in ready for families.
Four double-level bedrooms including large master with en-suite and Juliet balcony
Open-plan extended living/kitchen with skylight, island and French doors to garden
Full electrical rewire completed; newly fitted kitchen and bathrooms
Attached garage, driveway parking and newly landscaped rear garden
Excellent mobile signal; broadband speeds in area are slow
Located near three Good-rated schools; family-oriented local amenities
Area classed as very deprived with average crime—consider local context
Freehold, approx 1,464 sq ft, Council Tax band D
Step into a fully refurbished four-bedroom detached house arranged over three floors, designed for modern family living. The rear extension creates a bright open-plan kitchen and living area with a central island, skylight/lantern and French doors that open to a landscaped garden and patio — ideal for everyday life and entertaining. The dormer conversion provides a spacious master bedroom with Juliet balcony, en-suite shower and open field views.
Practical upgrades include a full electrical rewire, new central heating boiler in the integral garage, quality shaker-style kitchen units with integrated appliances, and contemporary bathroom and en-suite fittings. The property offers an attached garage, private driveway parking and a decent plot with lawn, deck and patio areas for outdoor use.
Location suits families: three nearby schools are rated Good by Ofsted, and local mobile signal is excellent for calls and 4G. House size is c.1,464 sq ft with an average overall footprint and freehold tenure. Council Tax band D applies.
Important negatives and local context: broadband speeds in the area are slow, and the surrounding neighbourhood is classified as very deprived with average crime levels. Buyers should note these local factors when considering connectivity and long-term area profile, despite the strong condition and recent renovation of the house.
 4 bedroom detached house for sale in Edderthorpe Lane, Darfield, Barnsley, S73 9AT, S73 — £370,000 • 4 bed • 2 bath • 1464 ft²
4 bedroom detached house for sale in Edderthorpe Lane, Darfield, Barnsley, S73 9AT, S73 — £370,000 • 4 bed • 2 bath • 1464 ft²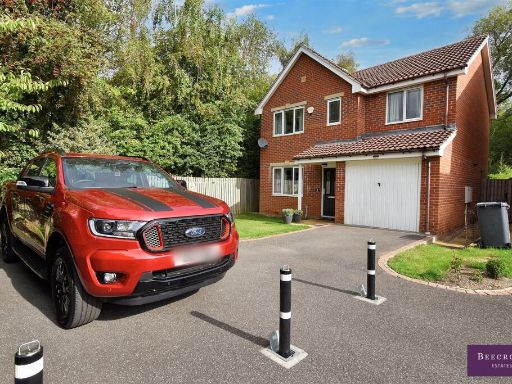 4 bedroom detached house for sale in Low Croft, Wombwell, Barnsley, S73 — £280,000 • 4 bed • 2 bath • 1085 ft²
4 bedroom detached house for sale in Low Croft, Wombwell, Barnsley, S73 — £280,000 • 4 bed • 2 bath • 1085 ft²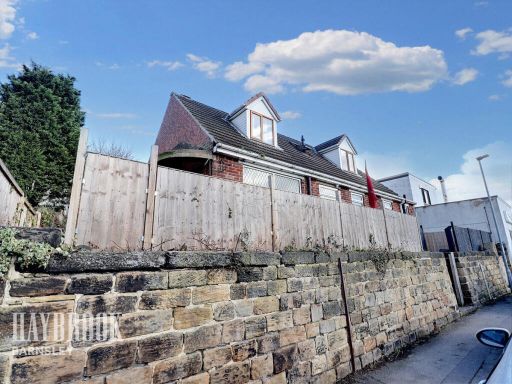 4 bedroom detached house for sale in Lunn Road, Barnsley, S72 — £260,000 • 4 bed • 1 bath • 1223 ft²
4 bedroom detached house for sale in Lunn Road, Barnsley, S72 — £260,000 • 4 bed • 1 bath • 1223 ft²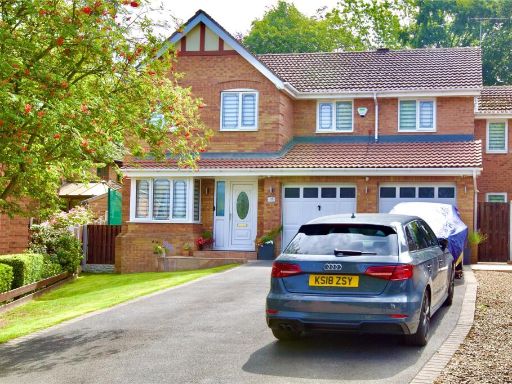 5 bedroom detached house for sale in Poplar Road, Wombwell, Barnsley, South Yorkshire, S73 — £435,000 • 5 bed • 2 bath • 1680 ft²
5 bedroom detached house for sale in Poplar Road, Wombwell, Barnsley, South Yorkshire, S73 — £435,000 • 5 bed • 2 bath • 1680 ft² 4 bedroom detached house for sale in Ring Farm Crescent, Barnsley, S72 — £325,000 • 4 bed • 2 bath • 1333 ft²
4 bedroom detached house for sale in Ring Farm Crescent, Barnsley, S72 — £325,000 • 4 bed • 2 bath • 1333 ft²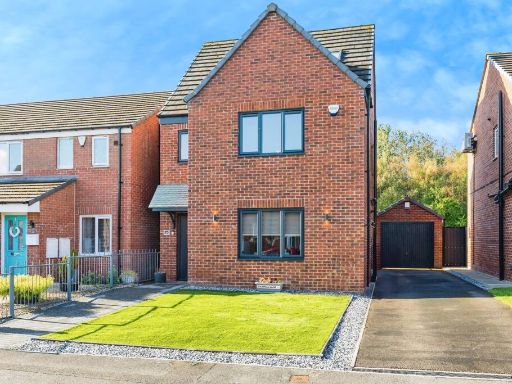 4 bedroom detached house for sale in Sparrowhawk Way, Manvers, Rotherham, S63 — £325,000 • 4 bed • 3 bath • 1413 ft²
4 bedroom detached house for sale in Sparrowhawk Way, Manvers, Rotherham, S63 — £325,000 • 4 bed • 3 bath • 1413 ft²