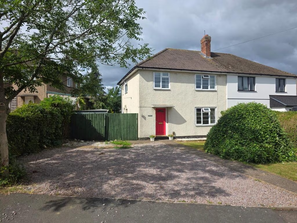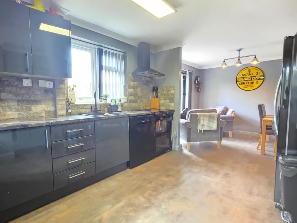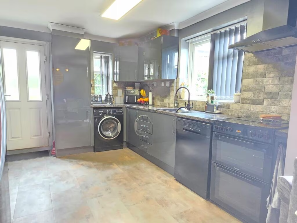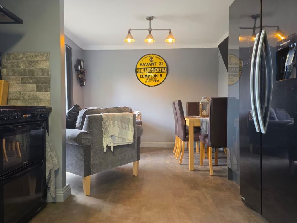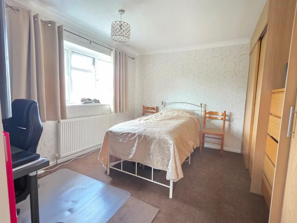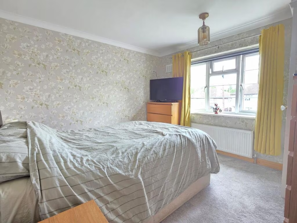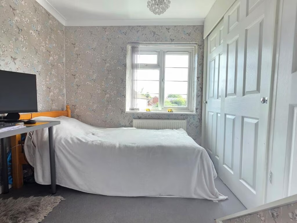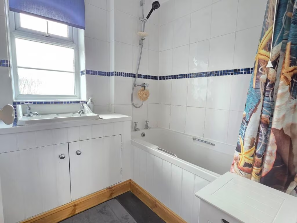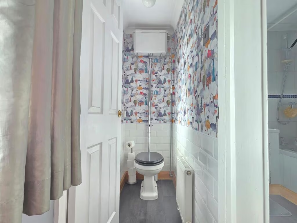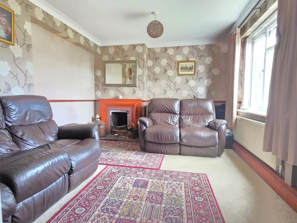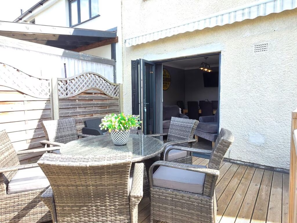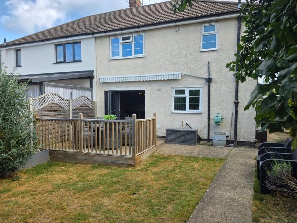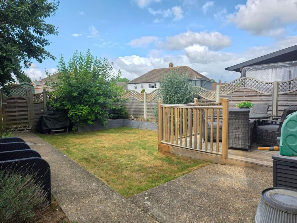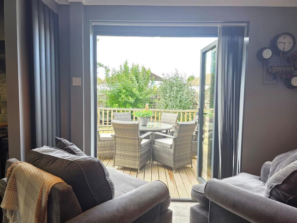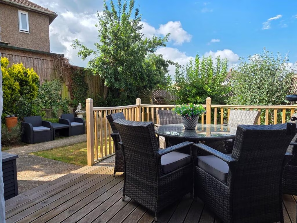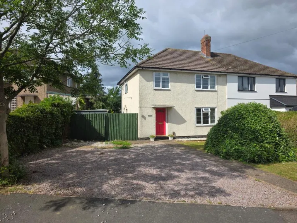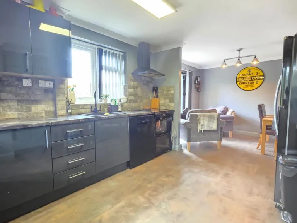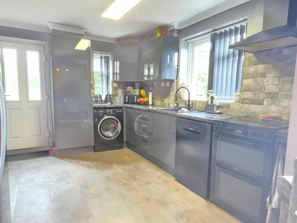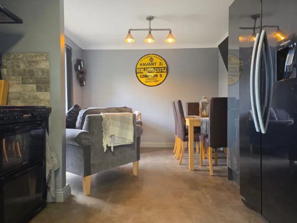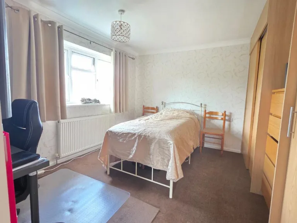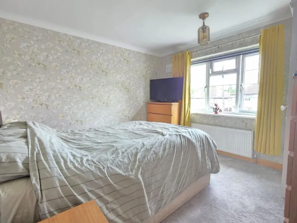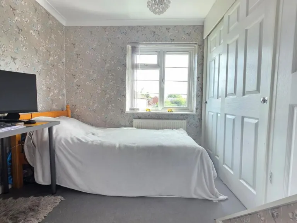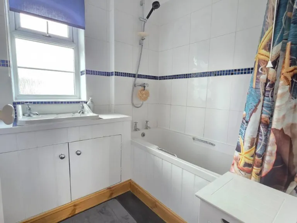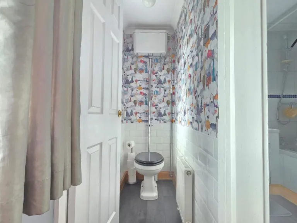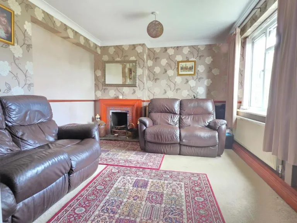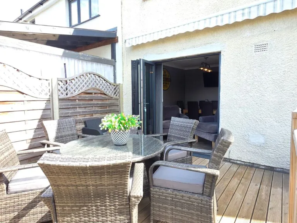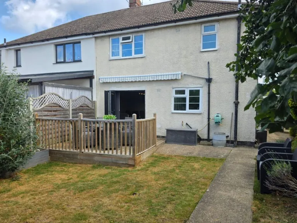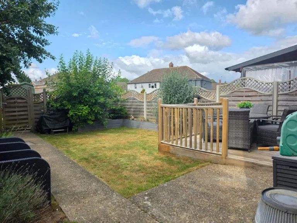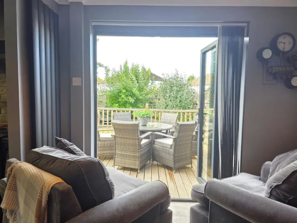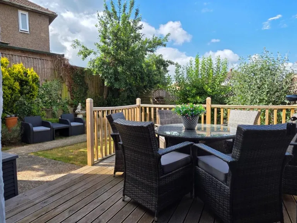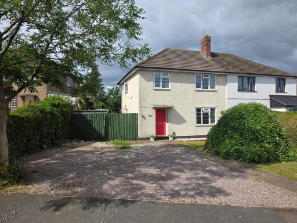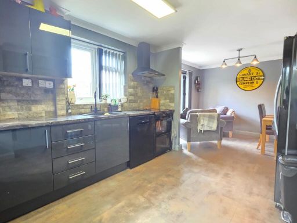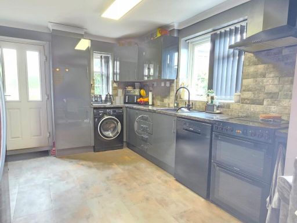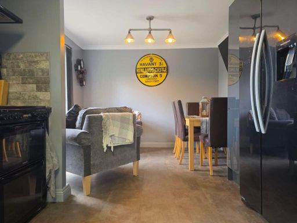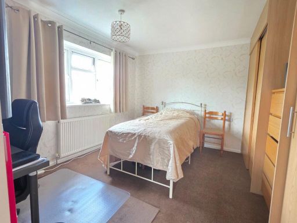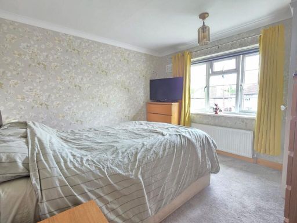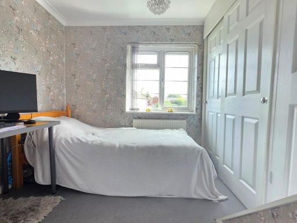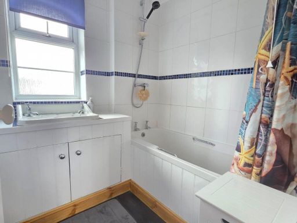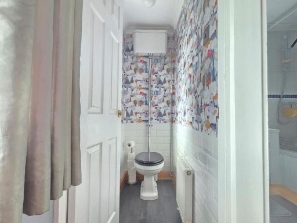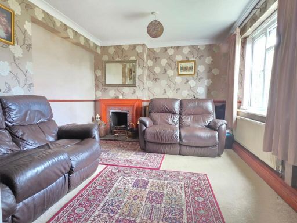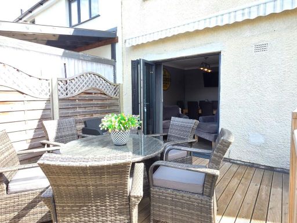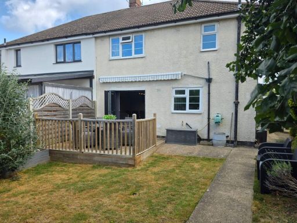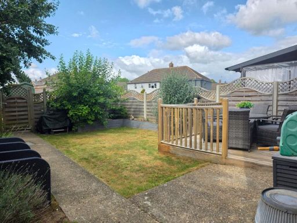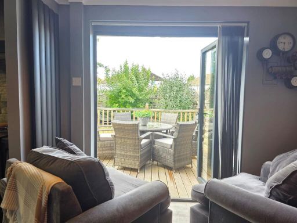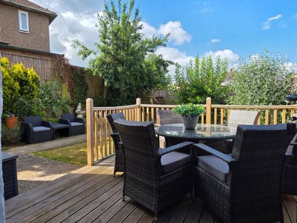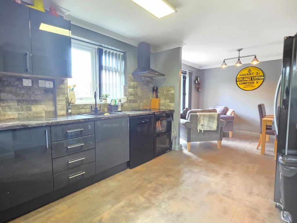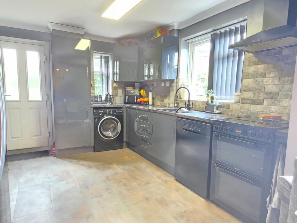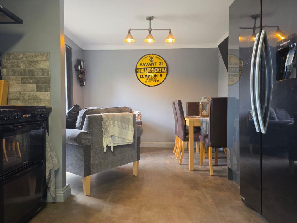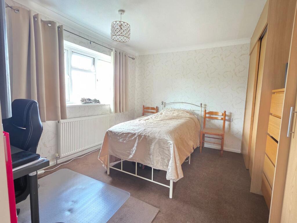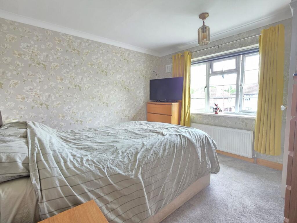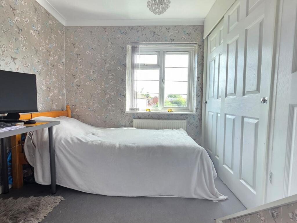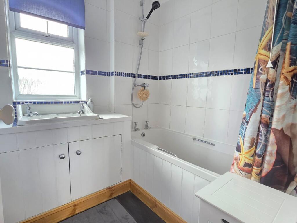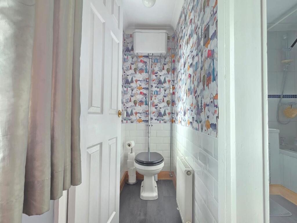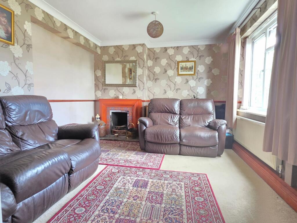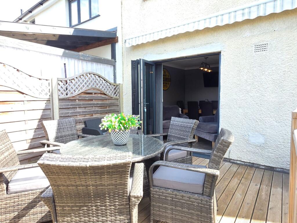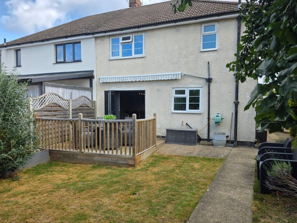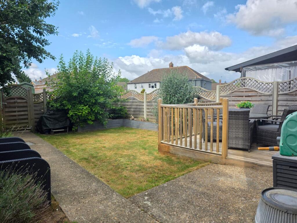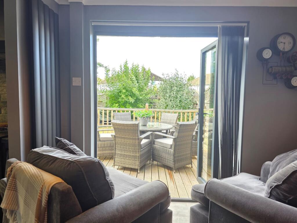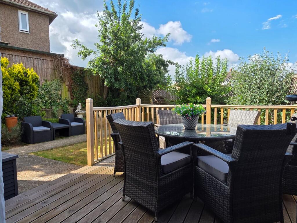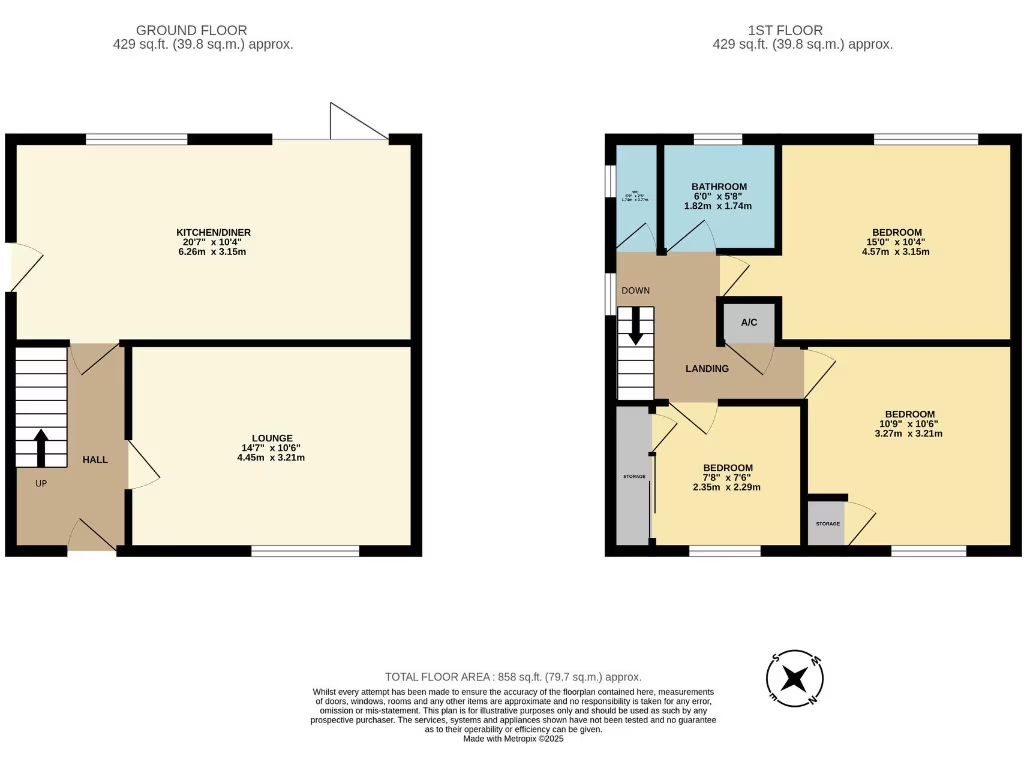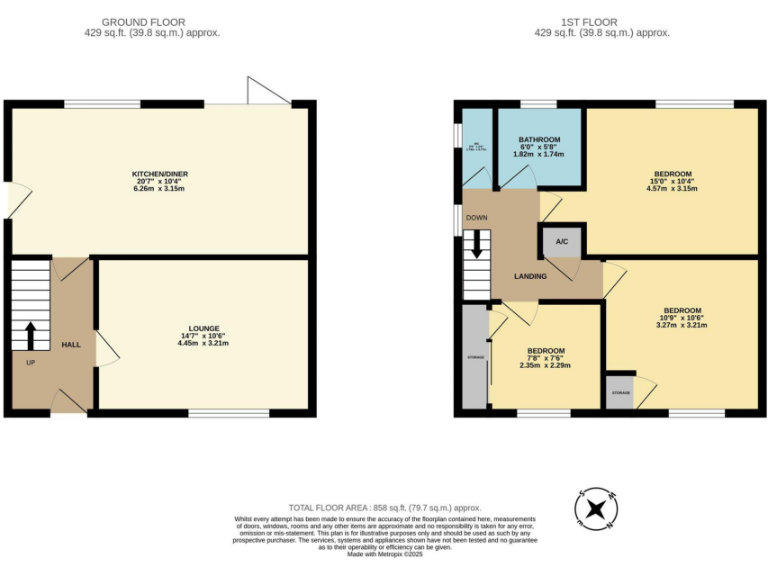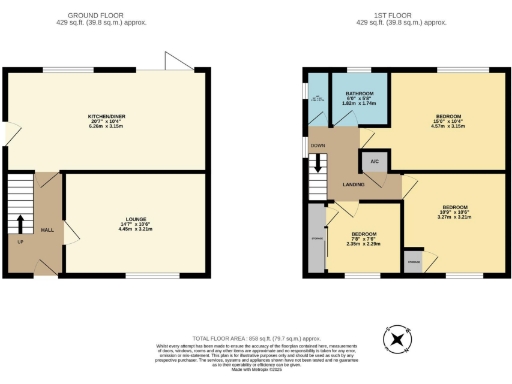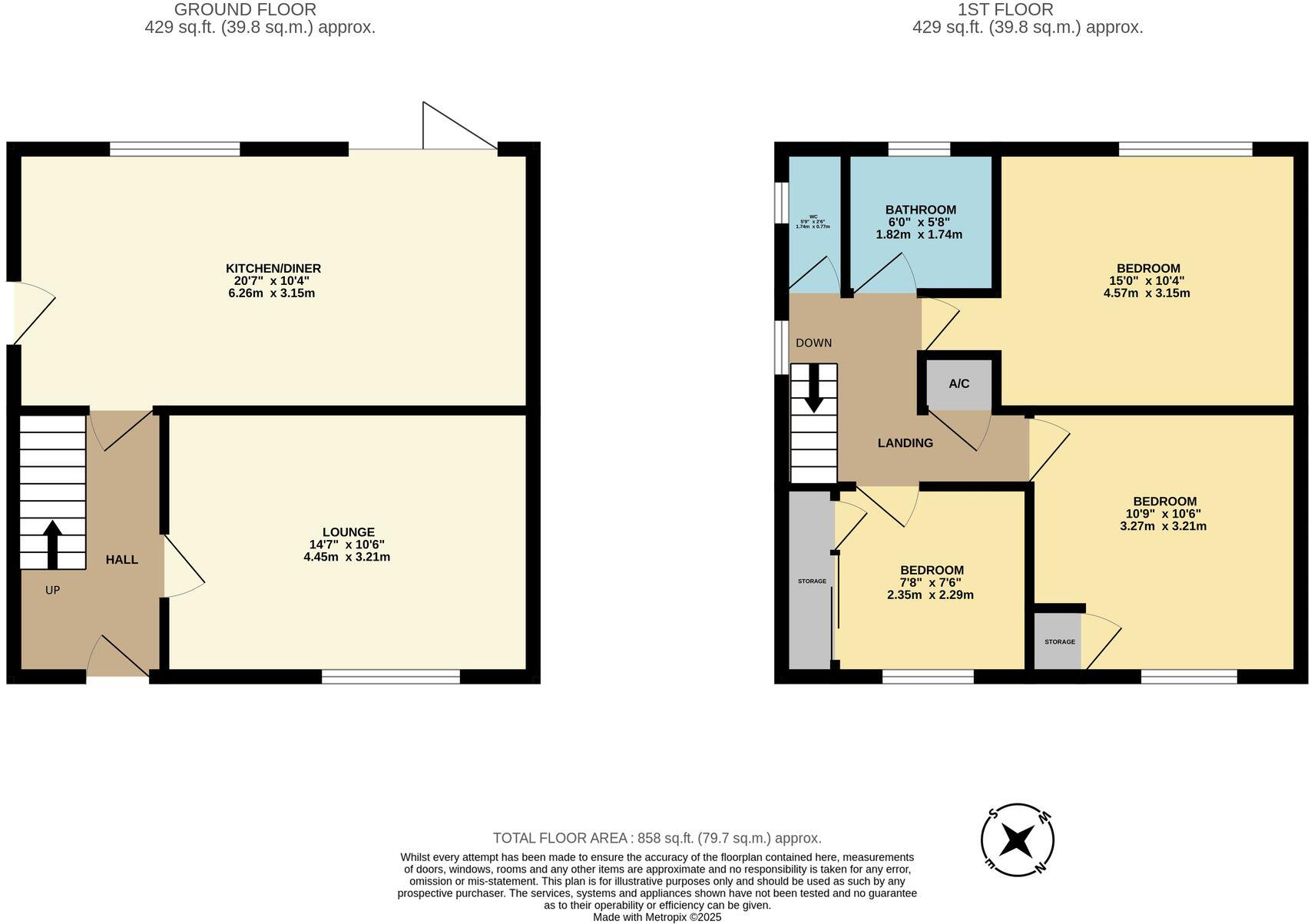Summary - Barker Crescent, Melton Mowbray, LE13 LE13 0QW
3 bed 1 bath Semi-Detached
Spacious garden, parking and easy school access for family life.
3 bedrooms with family lounge and kitchen/diner with bi-folding doors
This three-bedroom semi-detached home sits on a corner plot in Barker Crescent, a short walk from Swallowdale Primary School. The ground floor offers a lounge and a kitchen/diner with bi-folding doors that open onto a generous rear garden — ideal for family living and easy indoor-outdoor flow.
Practical features include off-road parking, gas central heating, UPVC double glazing and a separate WC. The house is freehold and approximately 858 sq ft, with a traditional mid-20th century layout across two storeys, suitable for a growing family or buyers seeking space to personalise.
Buyers should note the property has an EPC rating of E and is of system-built construction with assumed lack of wall insulation. These factors mean energy-efficiency works (insulation, possibly window/boiler upgrades) could be needed. There is one family bathroom servicing three bedrooms, which may be a consideration for larger households.
Overall this is a well-located, practical family home with good outdoor space and scope to improve energy performance and modernise interior finishes. Viewing is recommended to appreciate the layout and garden space firsthand.
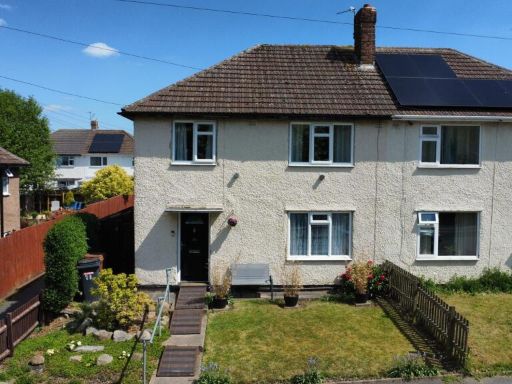 3 bedroom end of terrace house for sale in Dalby Road, Melton Mowbray, LE13 — £180,000 • 3 bed • 1 bath • 863 ft²
3 bedroom end of terrace house for sale in Dalby Road, Melton Mowbray, LE13 — £180,000 • 3 bed • 1 bath • 863 ft²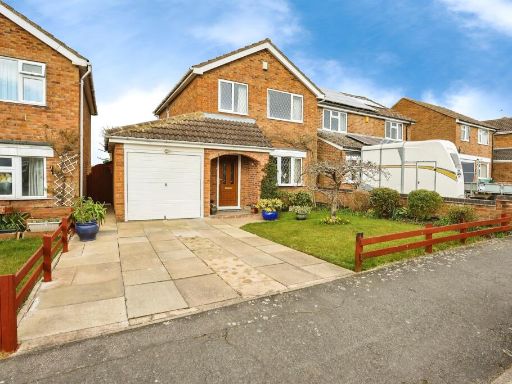 3 bedroom detached house for sale in Swallowdale Road, Melton Mowbray, LE13 — £265,000 • 3 bed • 1 bath • 683 ft²
3 bedroom detached house for sale in Swallowdale Road, Melton Mowbray, LE13 — £265,000 • 3 bed • 1 bath • 683 ft²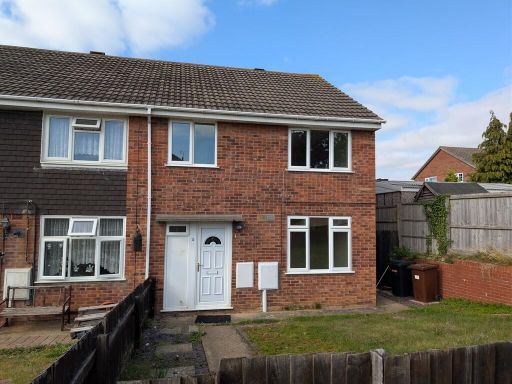 3 bedroom end of terrace house for sale in Swan Close, Melton Mowbray, LE13 — £179,950 • 3 bed • 1 bath • 937 ft²
3 bedroom end of terrace house for sale in Swan Close, Melton Mowbray, LE13 — £179,950 • 3 bed • 1 bath • 937 ft²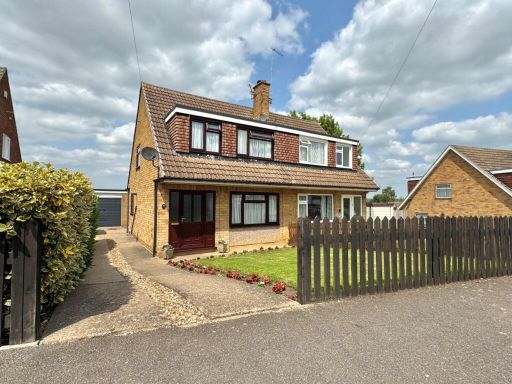 3 bedroom semi-detached house for sale in Sapcote Drive, Melton Mowbray, LE13 — £220,000 • 3 bed • 1 bath • 831 ft²
3 bedroom semi-detached house for sale in Sapcote Drive, Melton Mowbray, LE13 — £220,000 • 3 bed • 1 bath • 831 ft²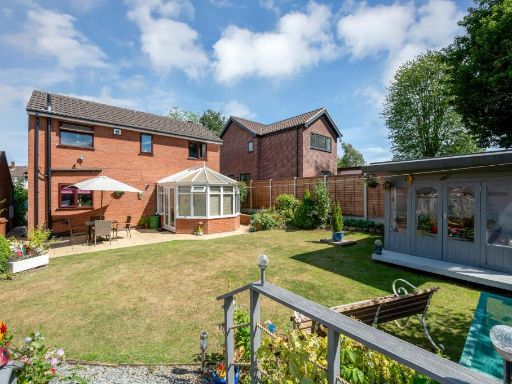 3 bedroom detached house for sale in Generous Plot on Dalby Road, Melton Mowbray, LE13 0BJ, LE13 — £290,000 • 3 bed • 1 bath
3 bedroom detached house for sale in Generous Plot on Dalby Road, Melton Mowbray, LE13 0BJ, LE13 — £290,000 • 3 bed • 1 bath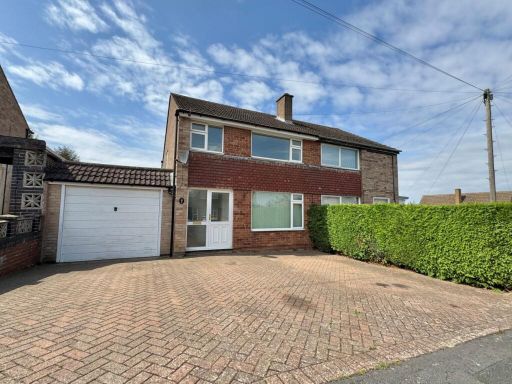 3 bedroom semi-detached house for sale in Meadow Way, Melton Mowbray, LE13 — £230,000 • 3 bed • 1 bath • 802 ft²
3 bedroom semi-detached house for sale in Meadow Way, Melton Mowbray, LE13 — £230,000 • 3 bed • 1 bath • 802 ft²