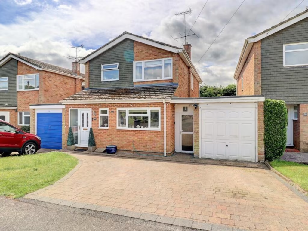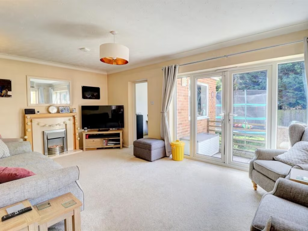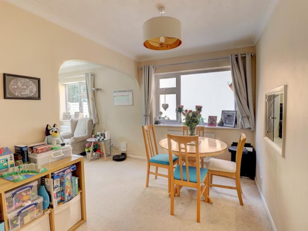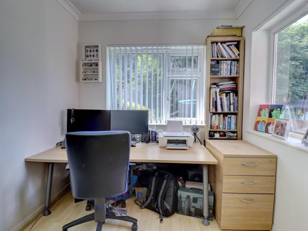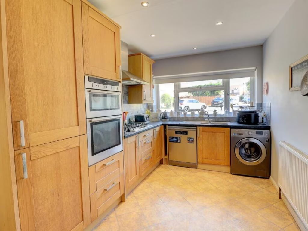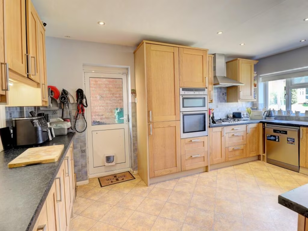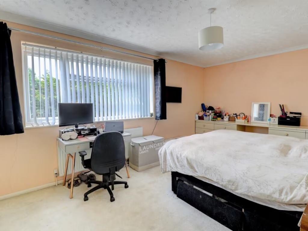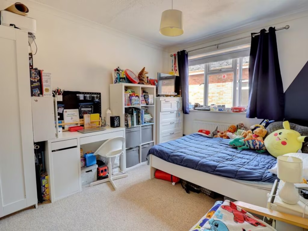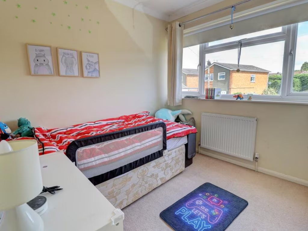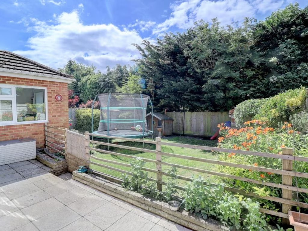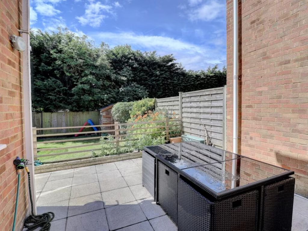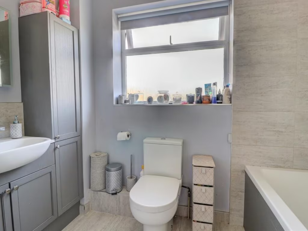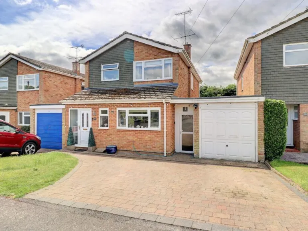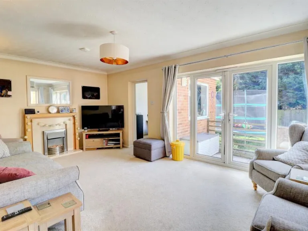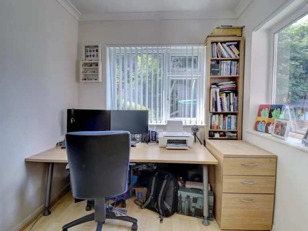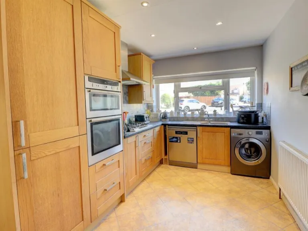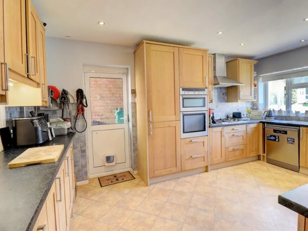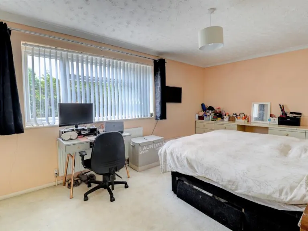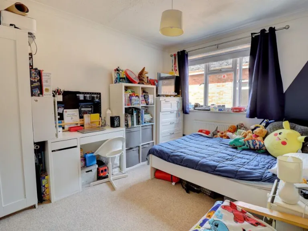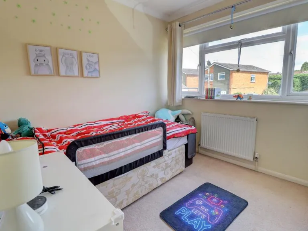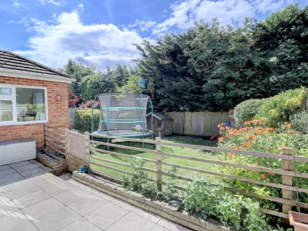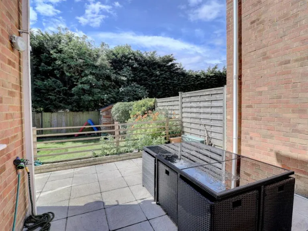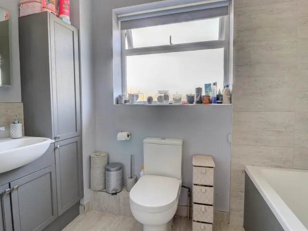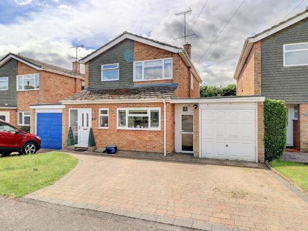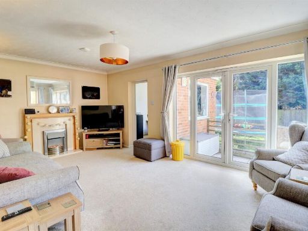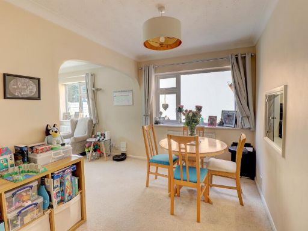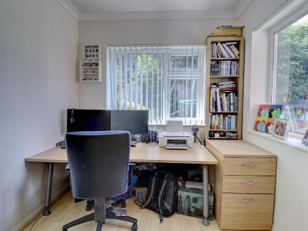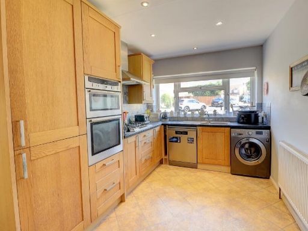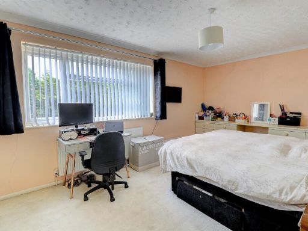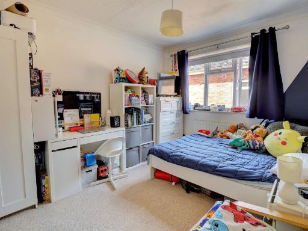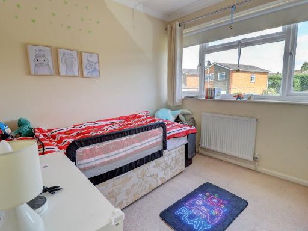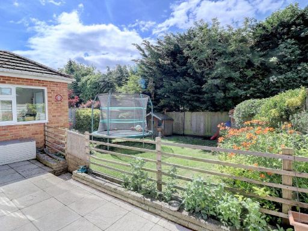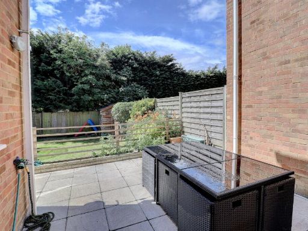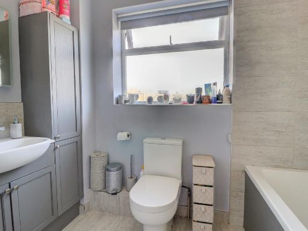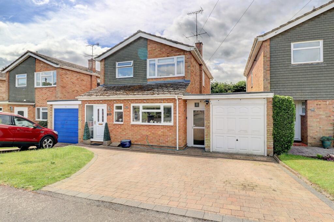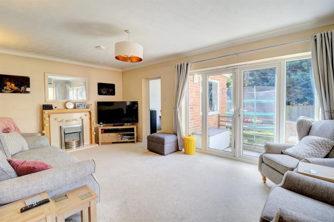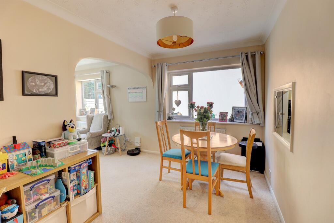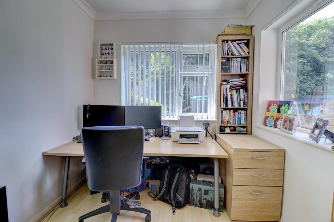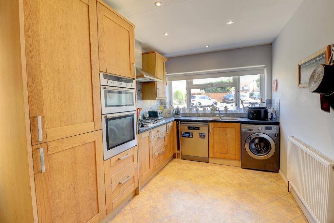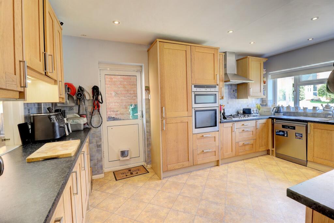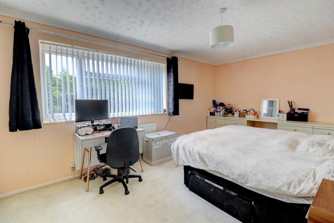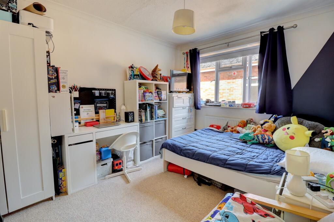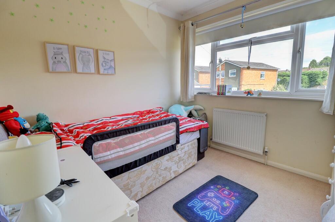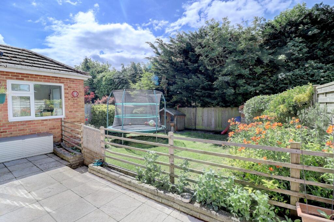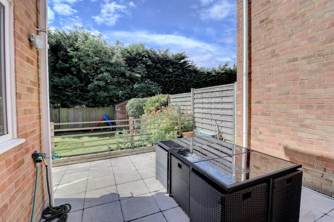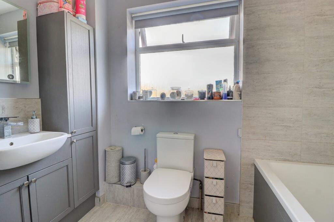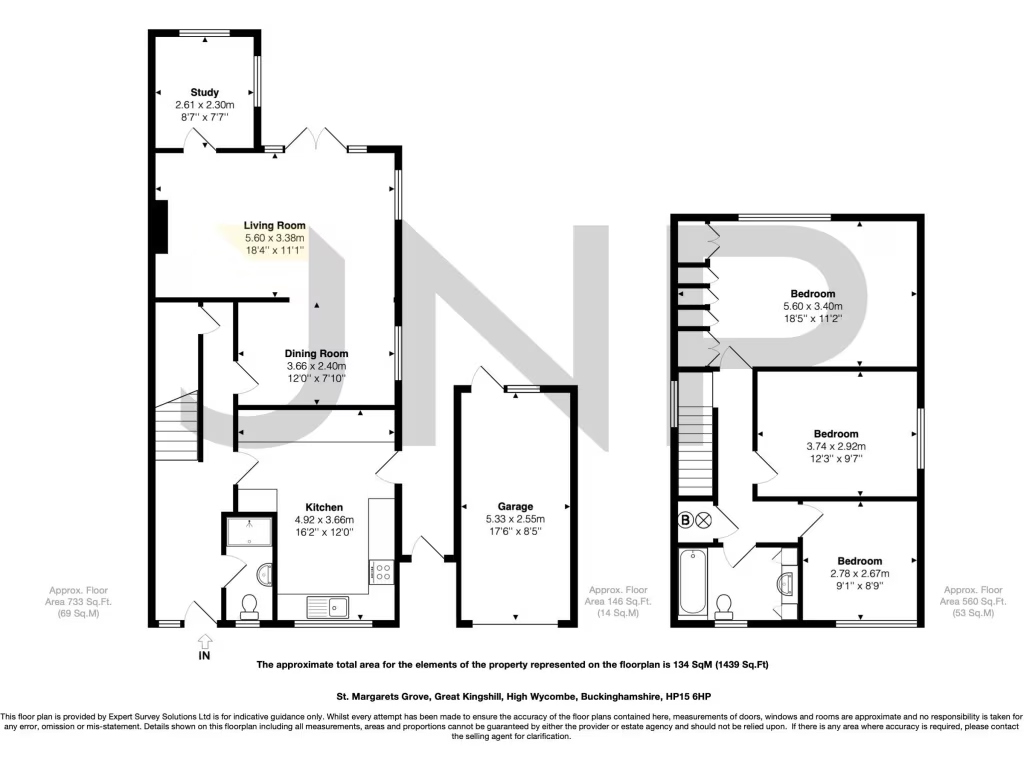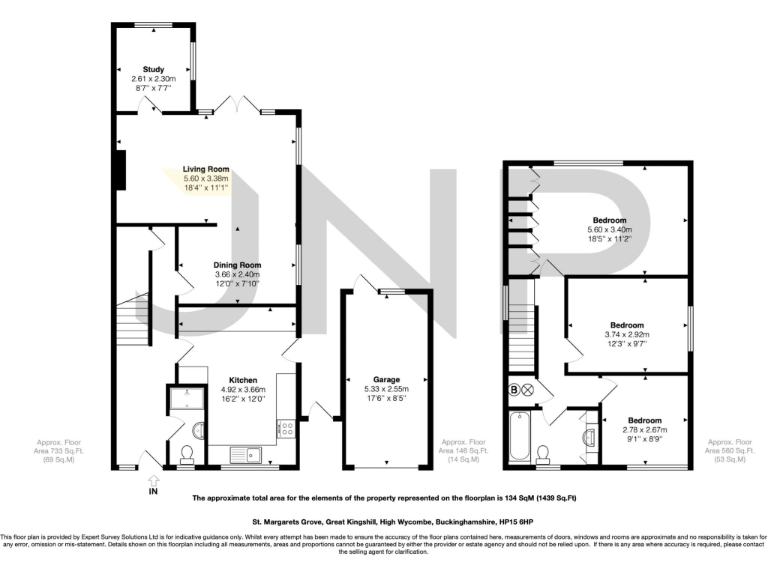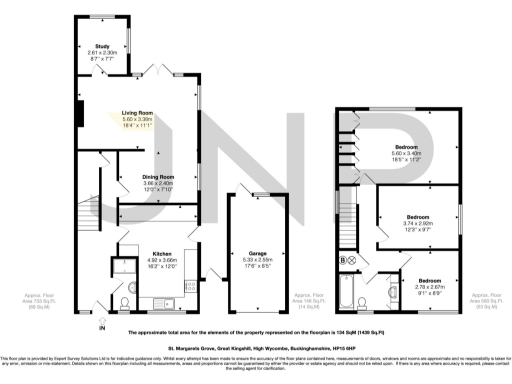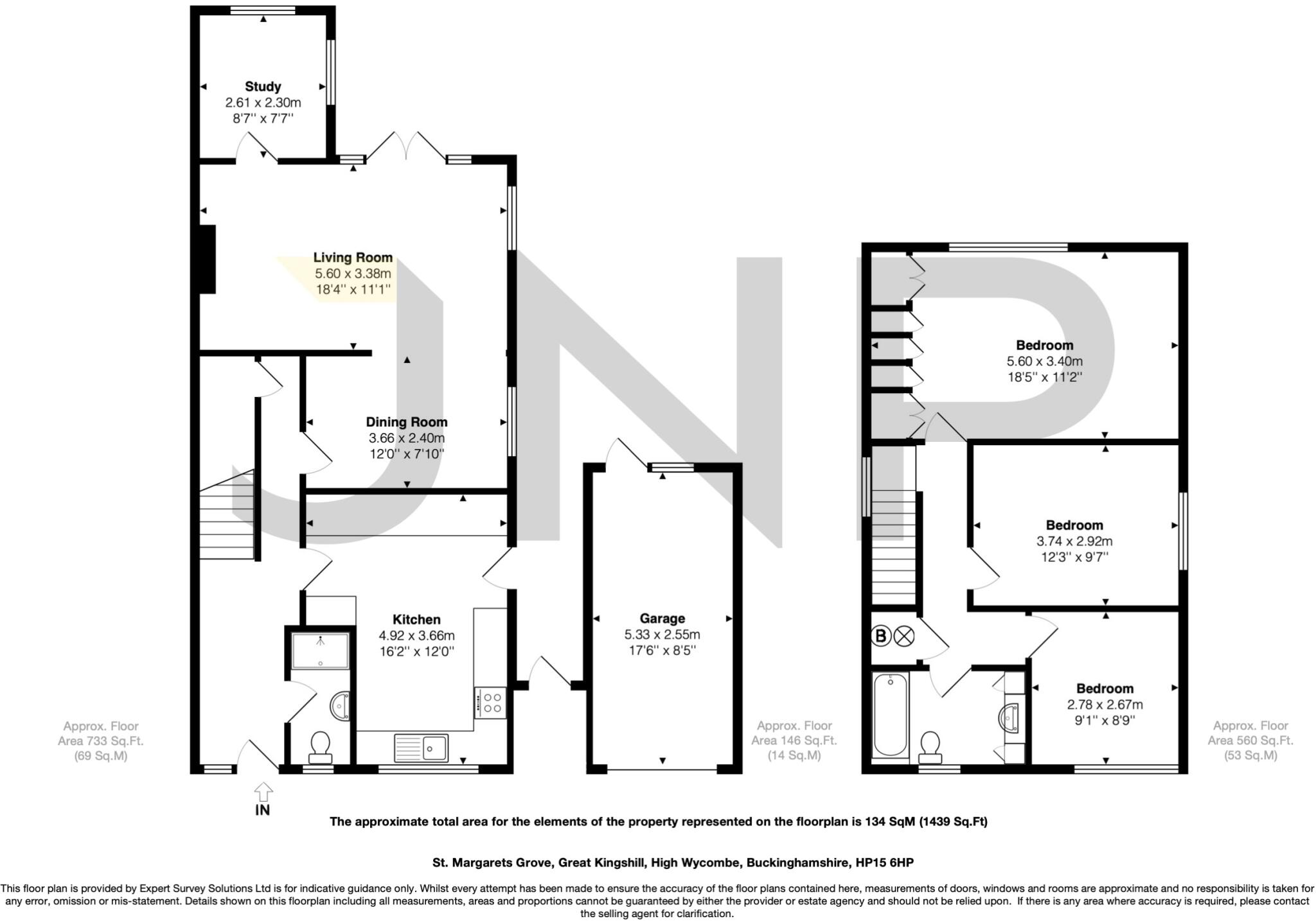Summary - 72 ST MARGARETS GROVE GREAT KINGSHILL HIGH WYCOMBE HP15 6HP
3 bed 2 bath Link Detached House
Extended three-bed home with garage, driveway and secluded garden in Chilterns village location.
3 double bedrooms with built-in wardrobe to principal bedroom
Extended ground floor with open-plan dining and sitting rooms
Well-equipped kitchen with Neff appliances and serving hatch
Dual-aspect study/playroom overlooking rear garden
Brick-paved driveway for two cars plus integral garage with power
Secluded rear garden with sun terrace, lawn, lighting, powered shed
Built 1967–1975; cavity walls assumed uninsulated — energy upgrades likely
EPC band D and Council Tax band E (above average)
Set on a peaceful street in Great Kingshill, this extended three-bedroom link-detached home offers generous family accommodation across two floors. The ground floor flows from a generous reception hallway into an open-plan dining and sitting area with a fireplace and patio doors to a secluded rear garden — ideal for family life and entertaining. A dual-aspect study/playroom and well-equipped kitchen with Neff appliances add flexibility for home working and daily routines.
Upstairs are three good-sized bedrooms, the principal with built-in wardrobes, plus a modern family bathroom. Practical features include a part-boarded loft, Worcester Bosch boiler, and a modern downstairs shower room. Outside, a brick-paved driveway provides parking for two cars and there is an integral garage with power and rear access. The sizeable rear garden has a sun terrace, lawn, lighting and a powered timber shed.
The home sits in the Chiltern Hills Area of Outstanding Natural Beauty close to village amenities, well-regarded schools and easy routes to High Wycombe for wider rail and shopping links — a strong location for families and commuters. Freehold; Council Tax band E; EPC band D.
Notable considerations: the property was built in the late 1960s–1970s and has cavity walls assumed to be without added insulation. EPC D and older wall construction mean energy-efficiency improvements (insulation, glazing checks) could be required to reduce running costs and future-proof the home. Council tax is above average for the area.
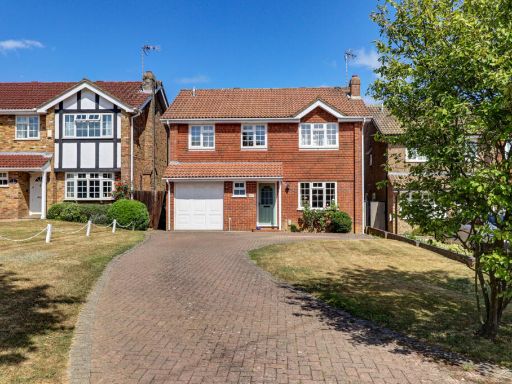 4 bedroom detached house for sale in St. Margarets Grove, Great Kingshill, High Wycombe, Buckinghamshire, HP15 — £695,000 • 4 bed • 2 bath • 1414 ft²
4 bedroom detached house for sale in St. Margarets Grove, Great Kingshill, High Wycombe, Buckinghamshire, HP15 — £695,000 • 4 bed • 2 bath • 1414 ft²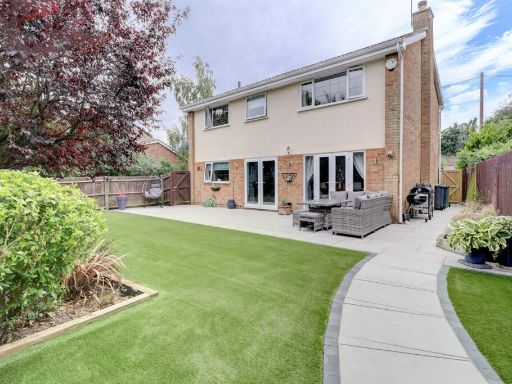 4 bedroom detached house for sale in Limmers Mead, Great Kingshill, Buckinghamshire, HP15 — £895,000 • 4 bed • 1 bath • 1486 ft²
4 bedroom detached house for sale in Limmers Mead, Great Kingshill, Buckinghamshire, HP15 — £895,000 • 4 bed • 1 bath • 1486 ft²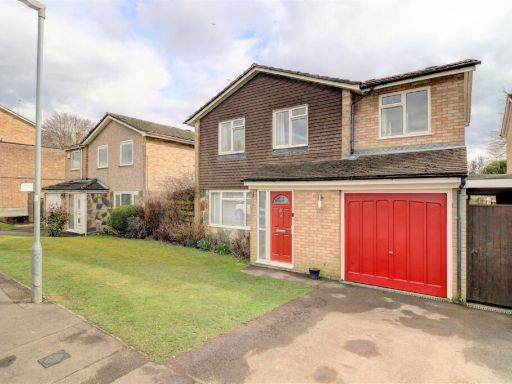 4 bedroom detached house for sale in Hawthorn Crescent, Hazlemere, High Wycombe, Buckinghamshire, HP15 — £650,000 • 4 bed • 1 bath • 1636 ft²
4 bedroom detached house for sale in Hawthorn Crescent, Hazlemere, High Wycombe, Buckinghamshire, HP15 — £650,000 • 4 bed • 1 bath • 1636 ft²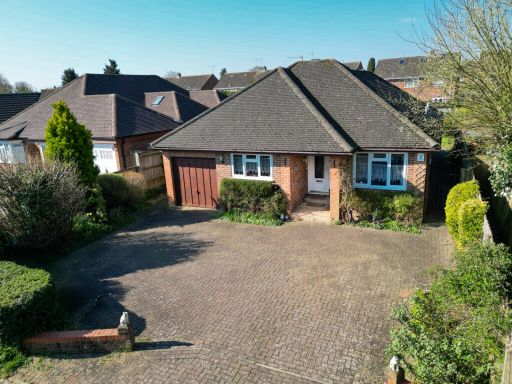 3 bedroom bungalow for sale in Common Road, Great Kingshill, High Wycombe, Buckinghamshire, HP15 — £700,000 • 3 bed • 2 bath • 1231 ft²
3 bedroom bungalow for sale in Common Road, Great Kingshill, High Wycombe, Buckinghamshire, HP15 — £700,000 • 3 bed • 2 bath • 1231 ft²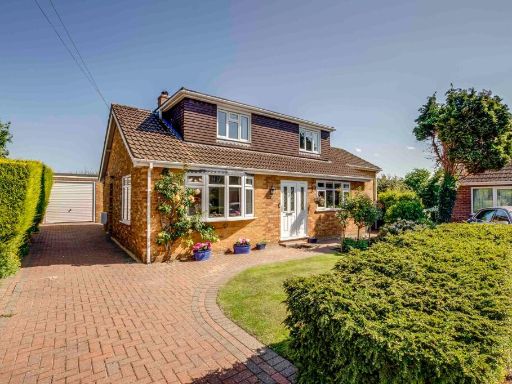 4 bedroom detached house for sale in Heath End Close, Great Kingshill, HP15 — £750,000 • 4 bed • 2 bath • 1703 ft²
4 bedroom detached house for sale in Heath End Close, Great Kingshill, HP15 — £750,000 • 4 bed • 2 bath • 1703 ft²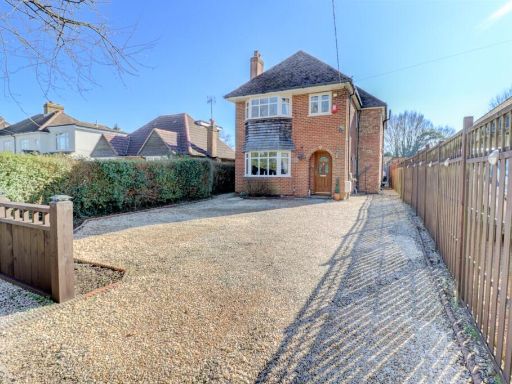 5 bedroom detached house for sale in Brimmers Hill, Widmer End, High Wycombe, Buckinghamshire, HP15 — £975,000 • 5 bed • 3 bath • 2358 ft²
5 bedroom detached house for sale in Brimmers Hill, Widmer End, High Wycombe, Buckinghamshire, HP15 — £975,000 • 5 bed • 3 bath • 2358 ft²