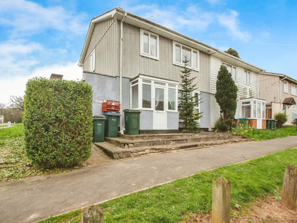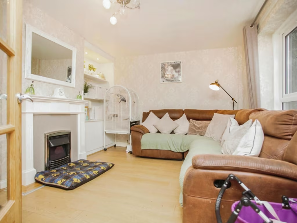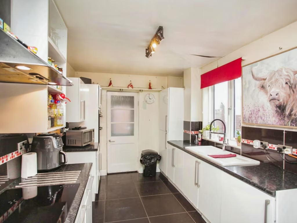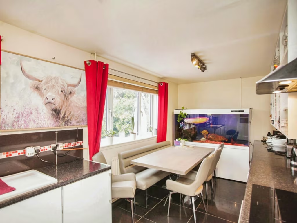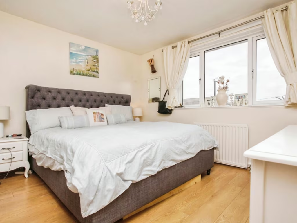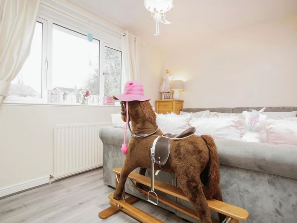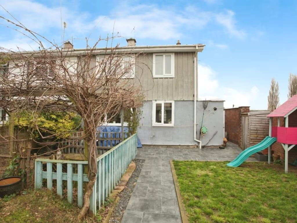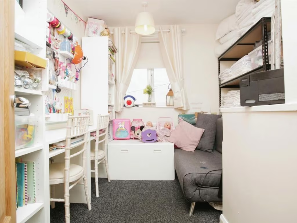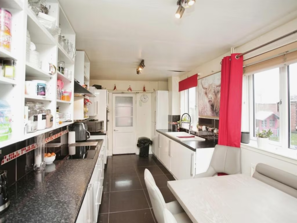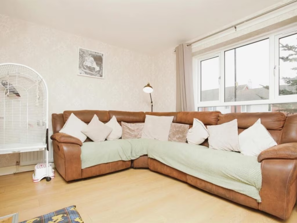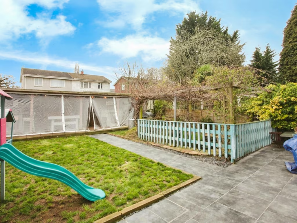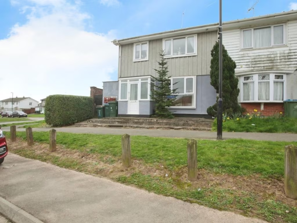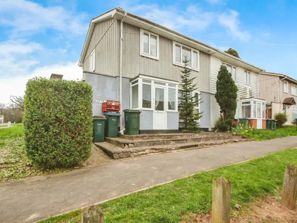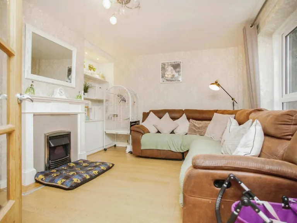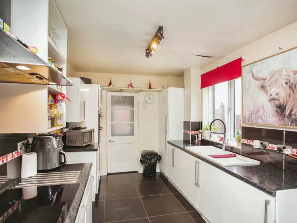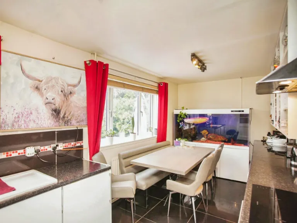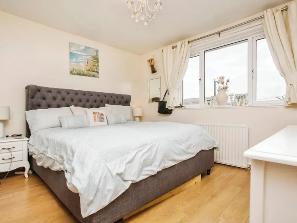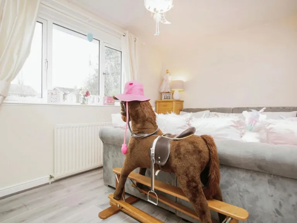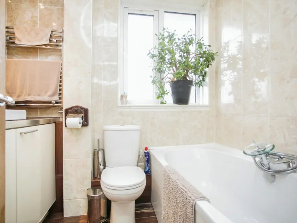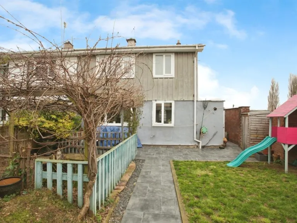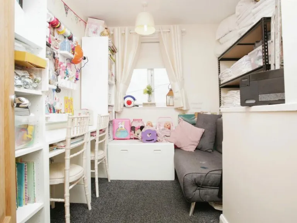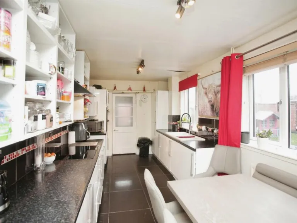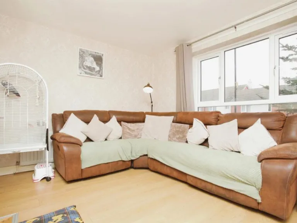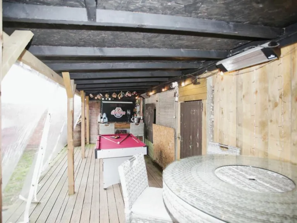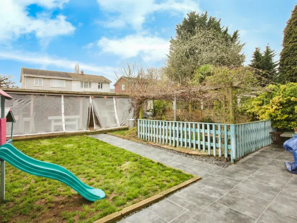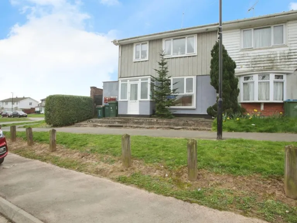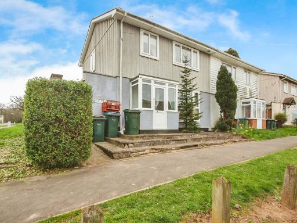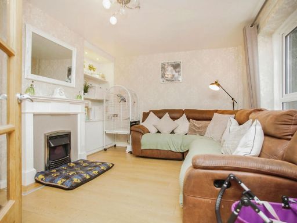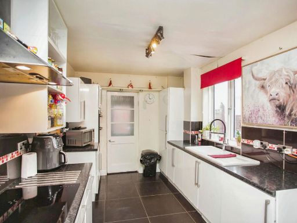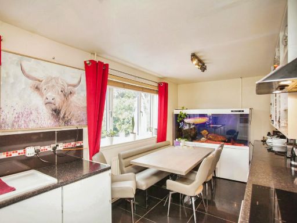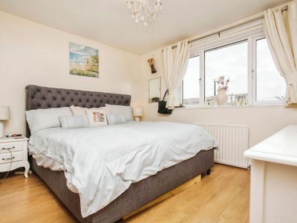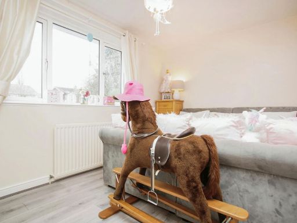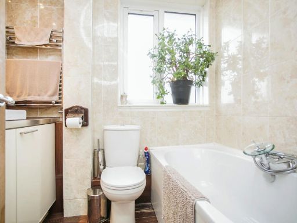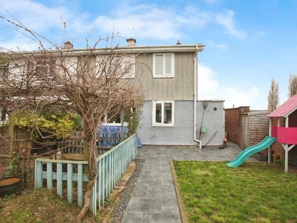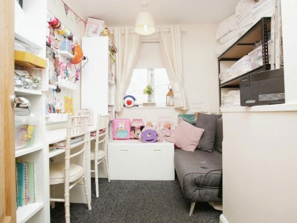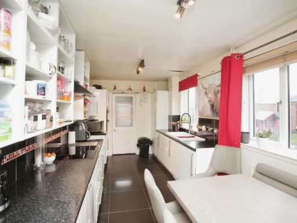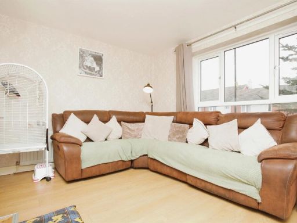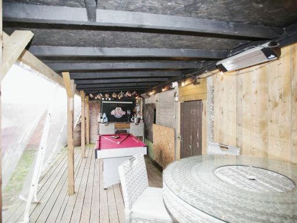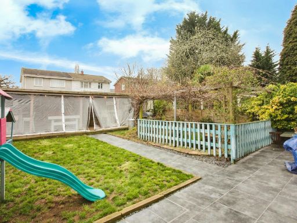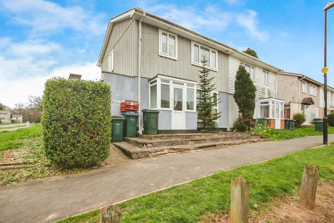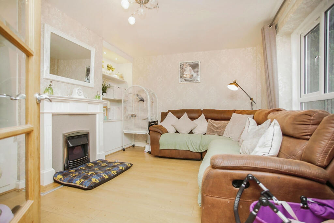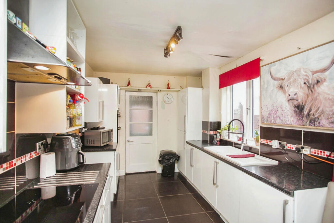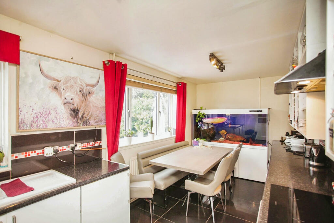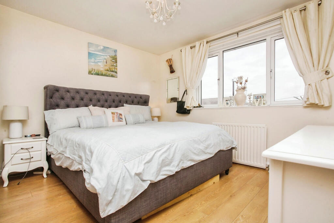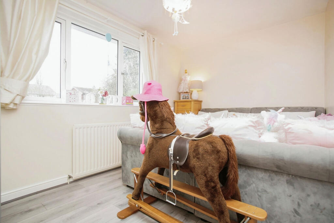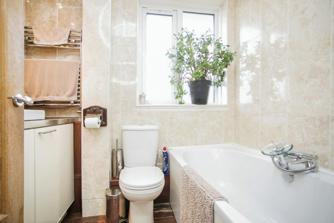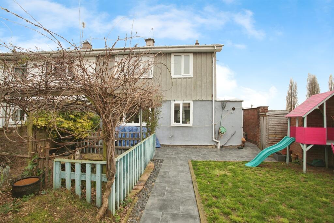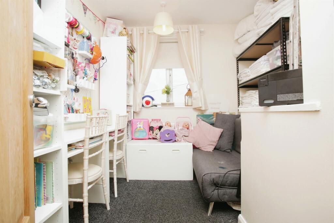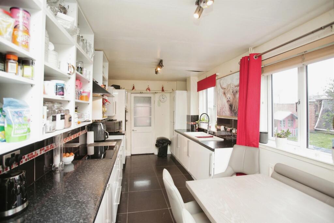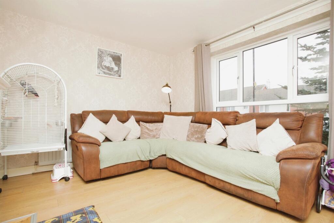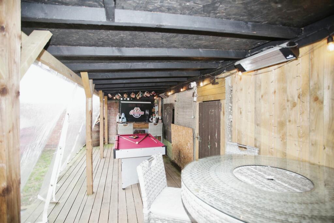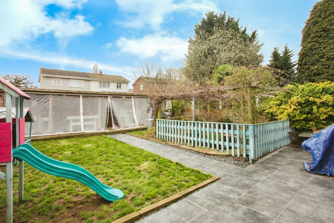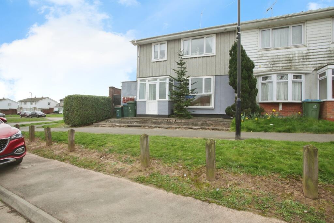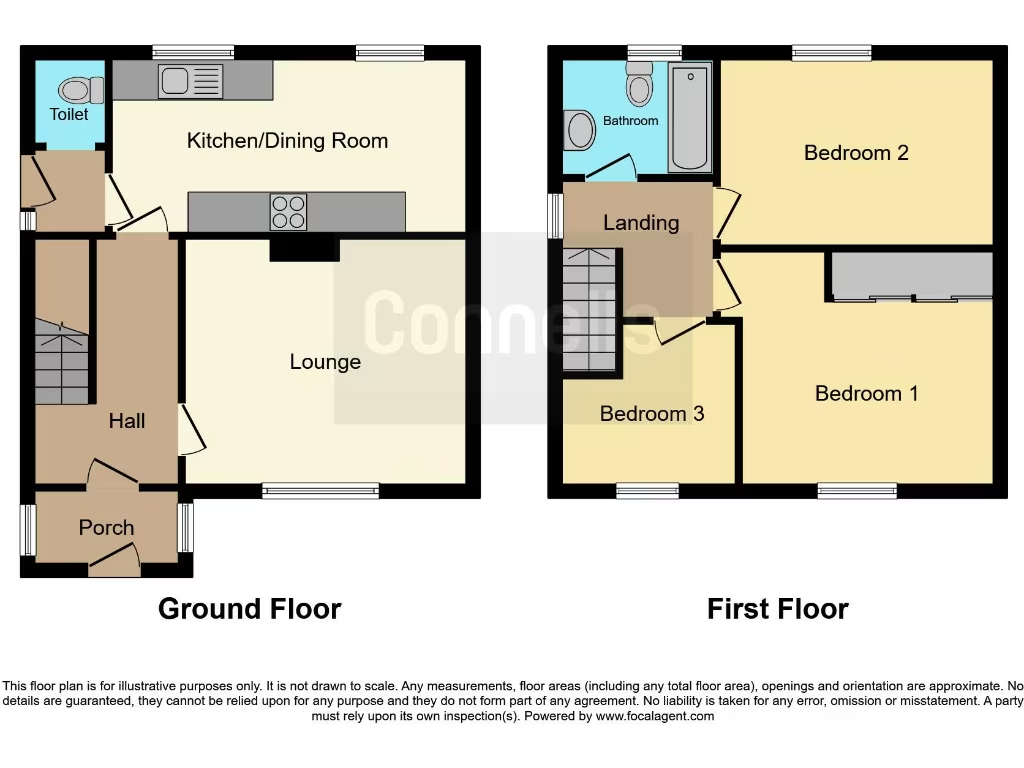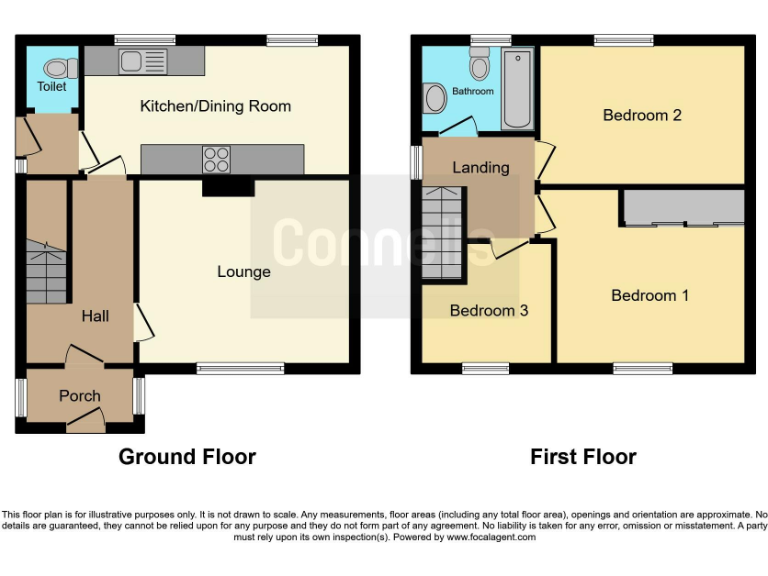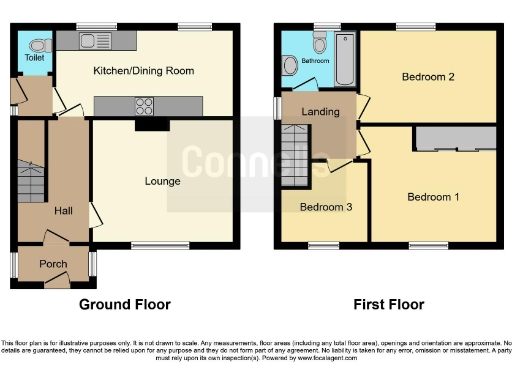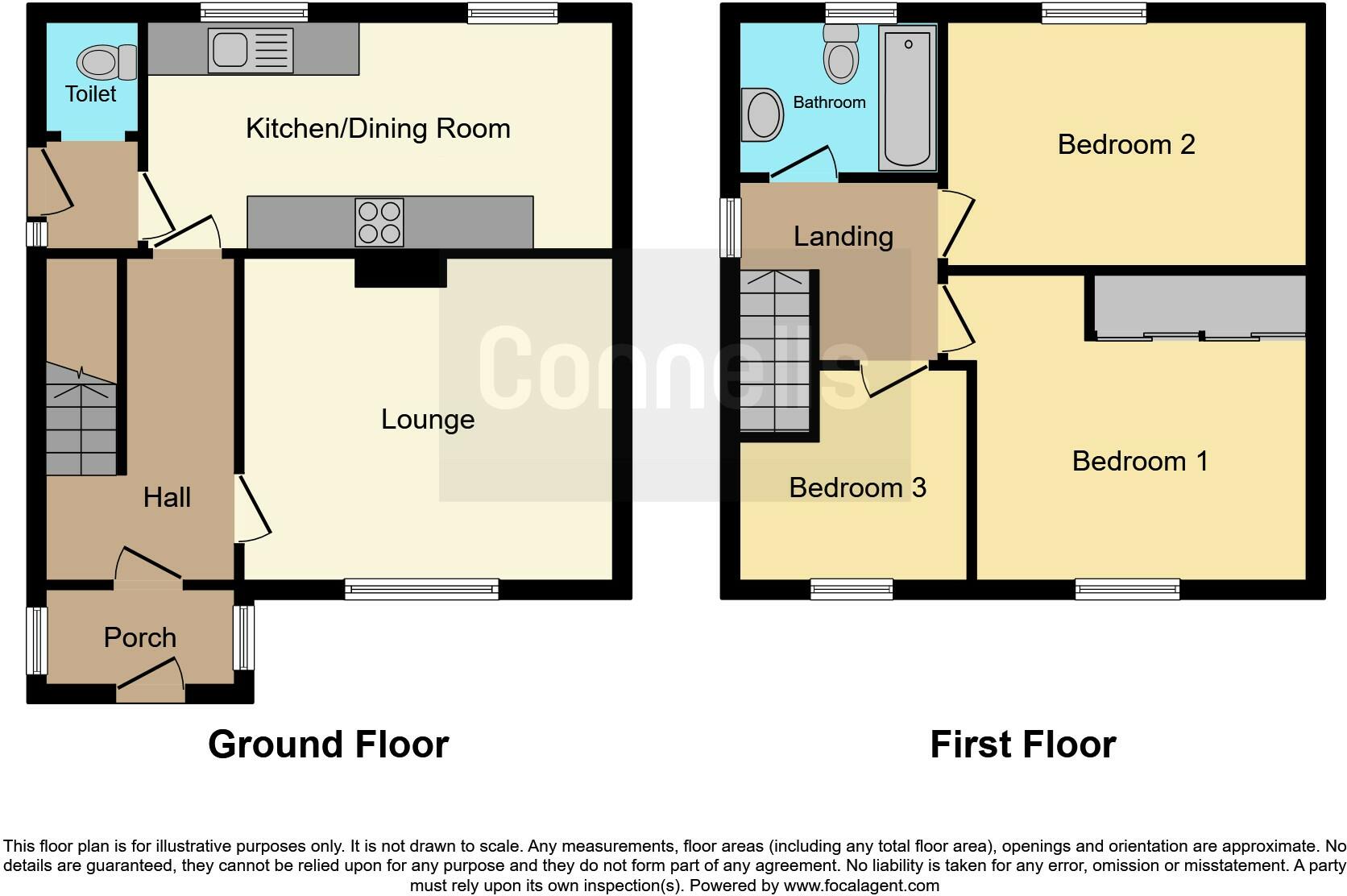Summary - 1 HOWCOTTE GREEN COVENTRY CV4 8BP
3 bed 1 bath Semi-Detached
Compact three-bed home with long kitchen-diner and large garage.
- Spacious fitted kitchen/diner (approximately 21ft) ideal for family use
- Single fitted bathroom; only one full bathroom upstairs
- Large garage (26ft+), driveway and decent rear garden
- Built circa 1967–75; system-built construction, likely little wall insulation
- Double glazing installed post-2002; mains gas boiler and radiators
- Possible asbestos-containing exterior materials reported; specialist checks advised
- Very deprived local area; council tax very low, crime average
- Compact total area ~894 sq ft; suits compact-family or investor buyers
This three-bedroom semi-detached house in Canley offers practical family living with notable potential for improvement. The substantial fitted kitchen/diner runs the length of the ground floor, creating a flexible central space for cooking and family meals. A separate lounge and small guest cloakroom add everyday convenience, while a long garage and decent rear garden provide useful storage and outdoor space.
Built in the late 1960s/early 1970s as a system-built home, the property benefits from double glazing fitted after 2002 and mains gas central heating to radiators. The interior is tidy and liveable as-is, but there is clear scope to modernise bathrooms, finishes and heating controls to raise comfort and value. The garage (over 26ft) and rear garden are practical assets for families or buyers who need workshop or storage space.
Buyers should note a few important issues to budget for: the construction type is system-built and assumed to have little or no wall insulation, and parts of the exterior reference post-war materials that may include asbestos-containing elements. The house has a single family bathroom and modest total floor area (about 894 sq ft), so it suits growing families who want a compact, manageable home or investors targeting rental demand in this area.
Located in a very deprived local area with average crime levels, the property is priced accordingly and offers an accessible entry point to the local market. Nearby primary and secondary schools have good Ofsted ratings, public transport and local amenities are within reach, and council tax is very low — all factors that support long-term affordability.
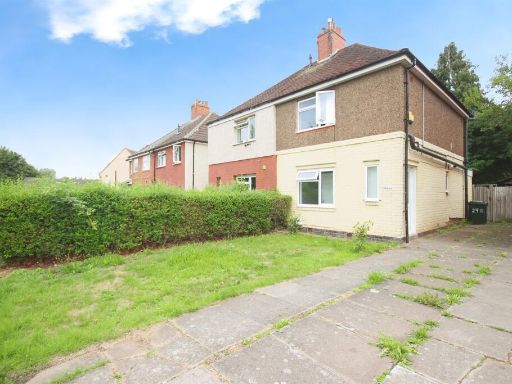 2 bedroom semi-detached house for sale in Mitchell Avenue, Coventry, CV4 — £200,000 • 2 bed • 2 bath • 711 ft²
2 bedroom semi-detached house for sale in Mitchell Avenue, Coventry, CV4 — £200,000 • 2 bed • 2 bath • 711 ft²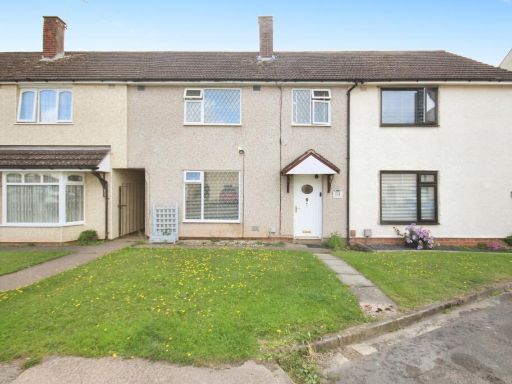 3 bedroom terraced house for sale in Dunhill Avenue, Coventry, West Midlands, CV4 — £190,000 • 3 bed • 1 bath • 886 ft²
3 bedroom terraced house for sale in Dunhill Avenue, Coventry, West Midlands, CV4 — £190,000 • 3 bed • 1 bath • 886 ft²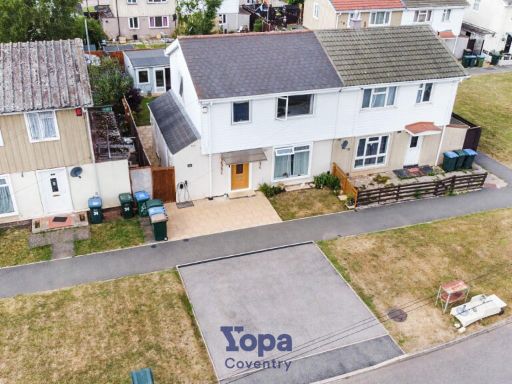 3 bedroom semi-detached house for sale in Page Road, Coventry, CV4 — £225,000 • 3 bed • 1 bath • 1295 ft²
3 bedroom semi-detached house for sale in Page Road, Coventry, CV4 — £225,000 • 3 bed • 1 bath • 1295 ft²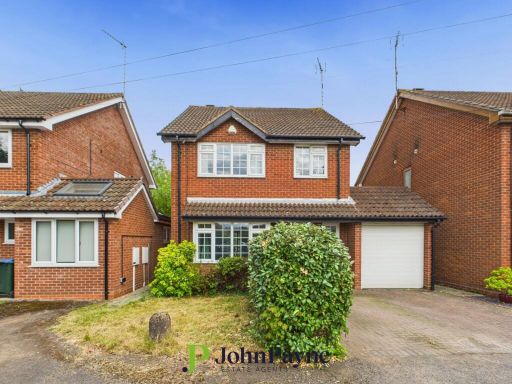 4 bedroom detached house for sale in Sir Henry Parkes Road, Canley, Coventry, CV5 — £390,000 • 4 bed • 2 bath • 1280 ft²
4 bedroom detached house for sale in Sir Henry Parkes Road, Canley, Coventry, CV5 — £390,000 • 4 bed • 2 bath • 1280 ft²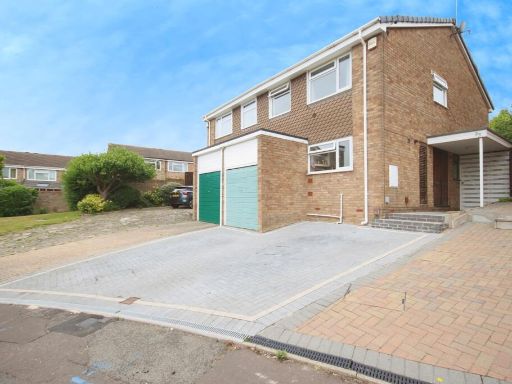 3 bedroom semi-detached house for sale in Bridgeacre Gardens, Coventry, West Midlands, CV3 — £250,000 • 3 bed • 1 bath • 1071 ft²
3 bedroom semi-detached house for sale in Bridgeacre Gardens, Coventry, West Midlands, CV3 — £250,000 • 3 bed • 1 bath • 1071 ft²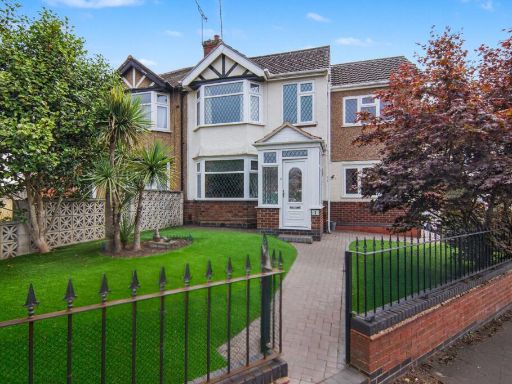 5 bedroom semi-detached house for sale in Burnsall Grove, Coventry, CV5 — £360,000 • 5 bed • 3 bath • 1334 ft²
5 bedroom semi-detached house for sale in Burnsall Grove, Coventry, CV5 — £360,000 • 5 bed • 3 bath • 1334 ft²