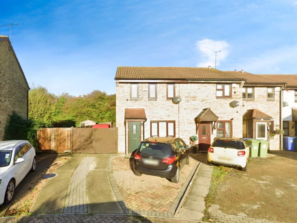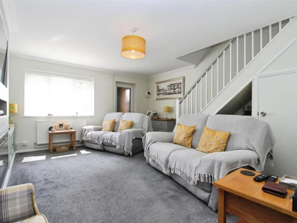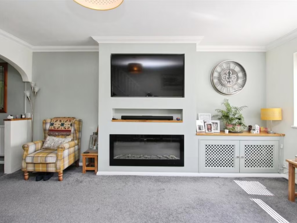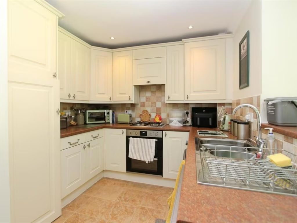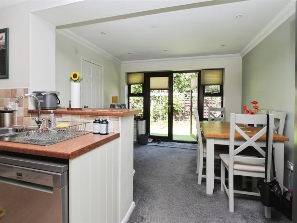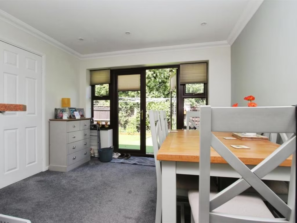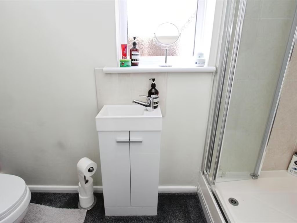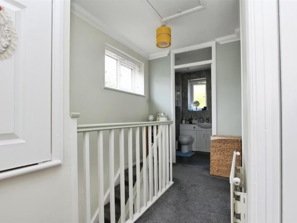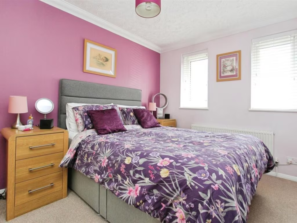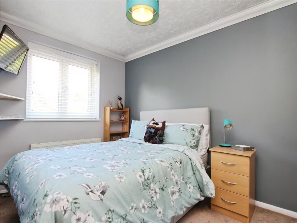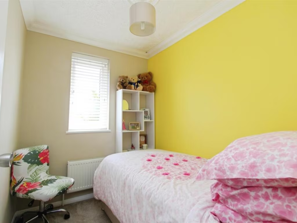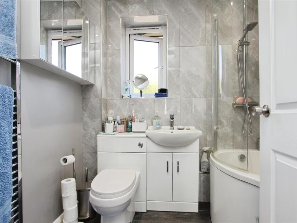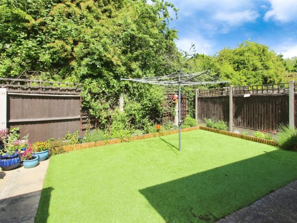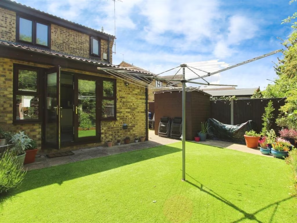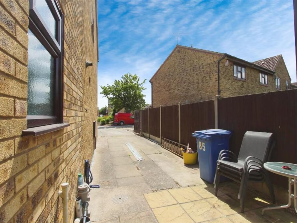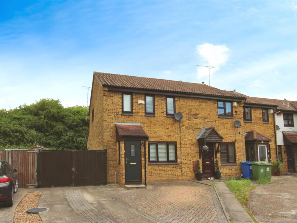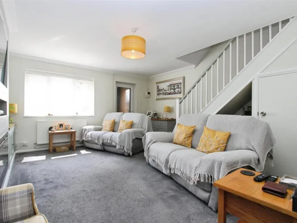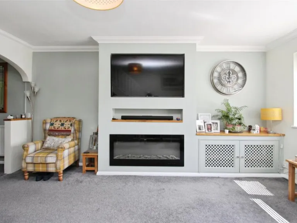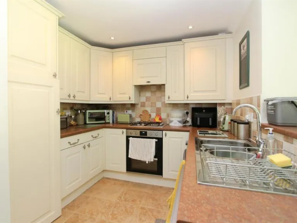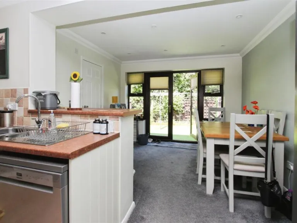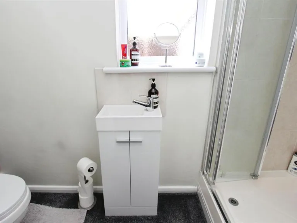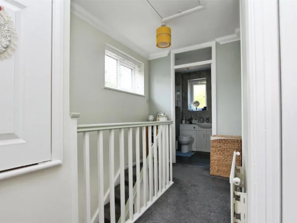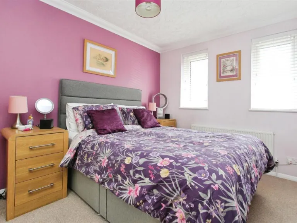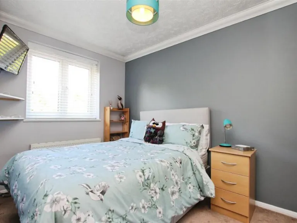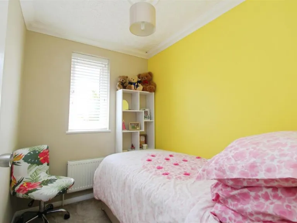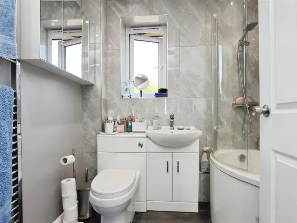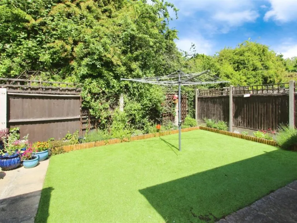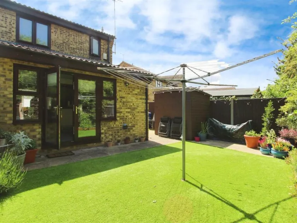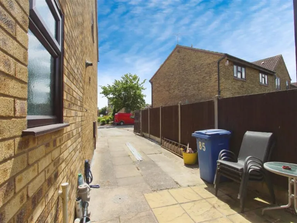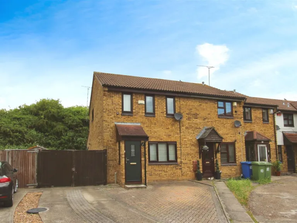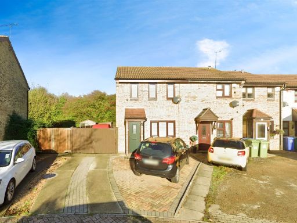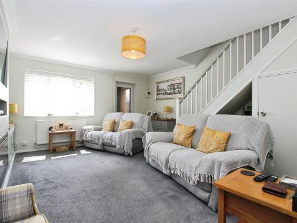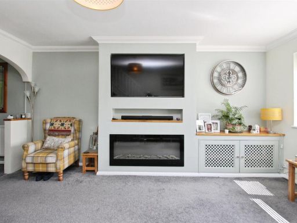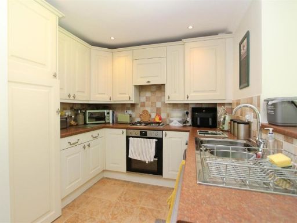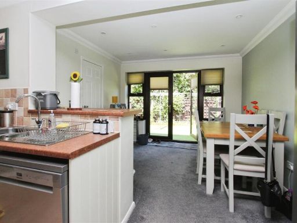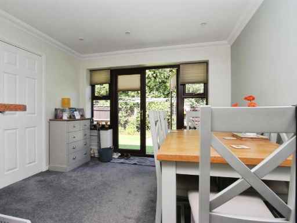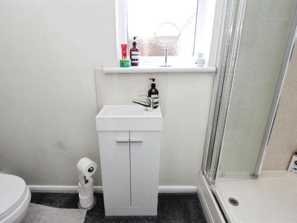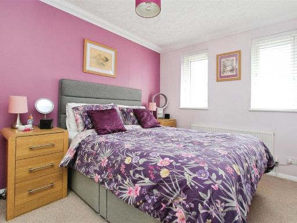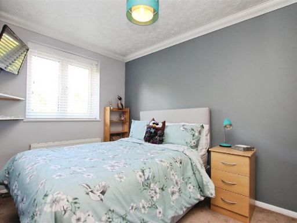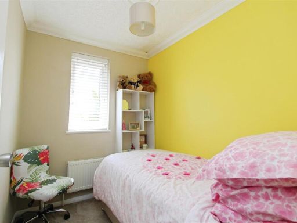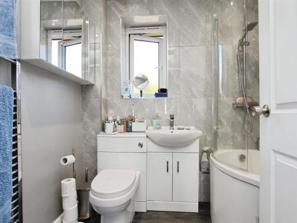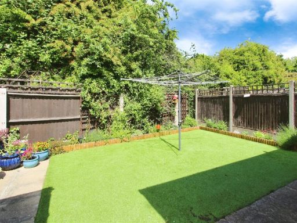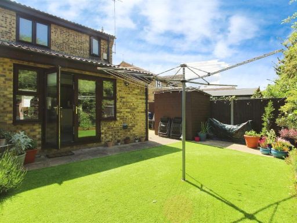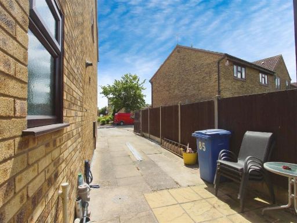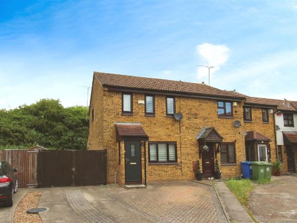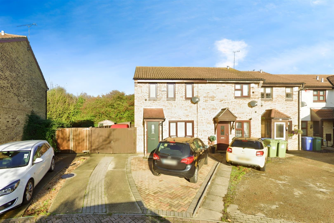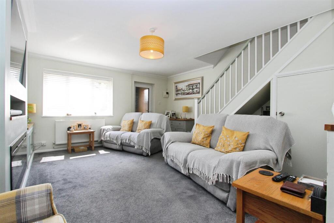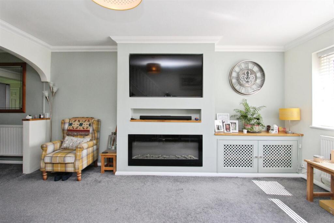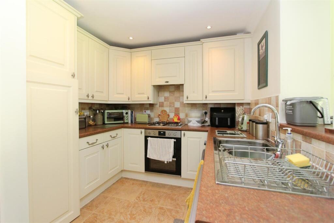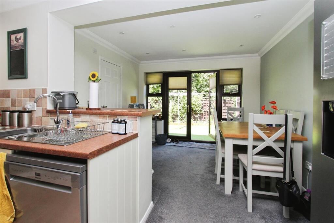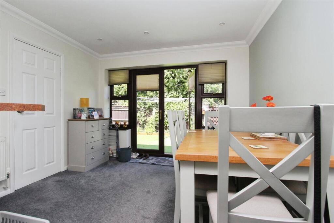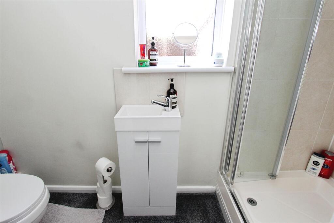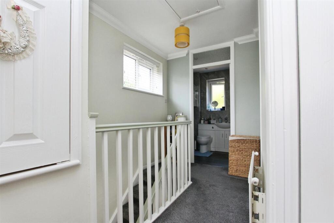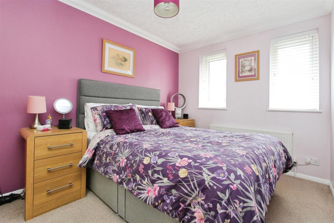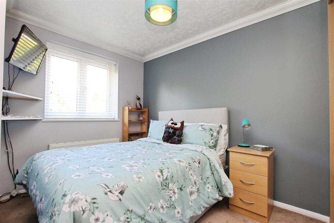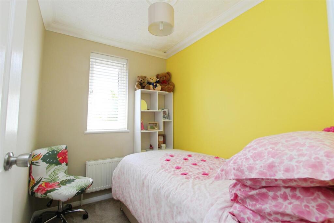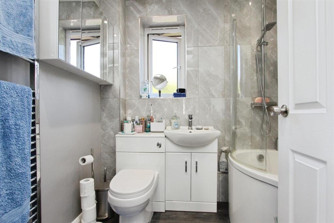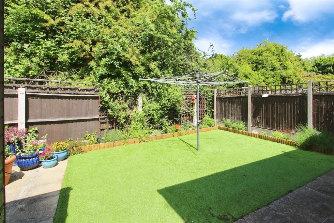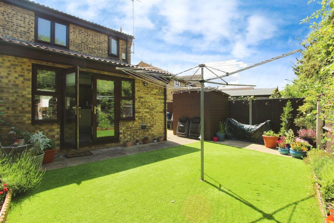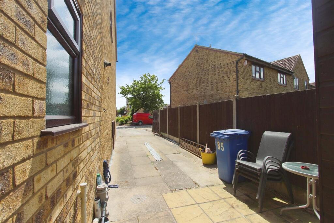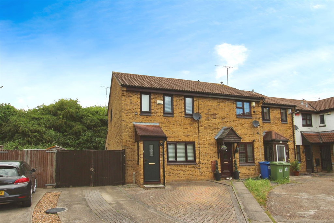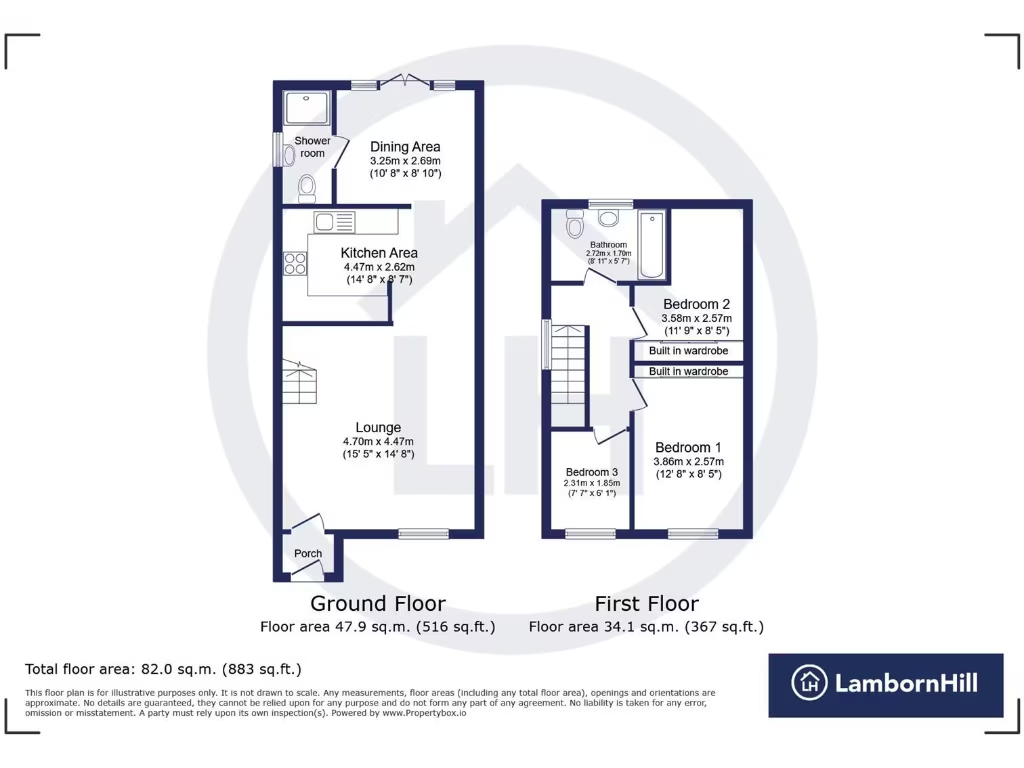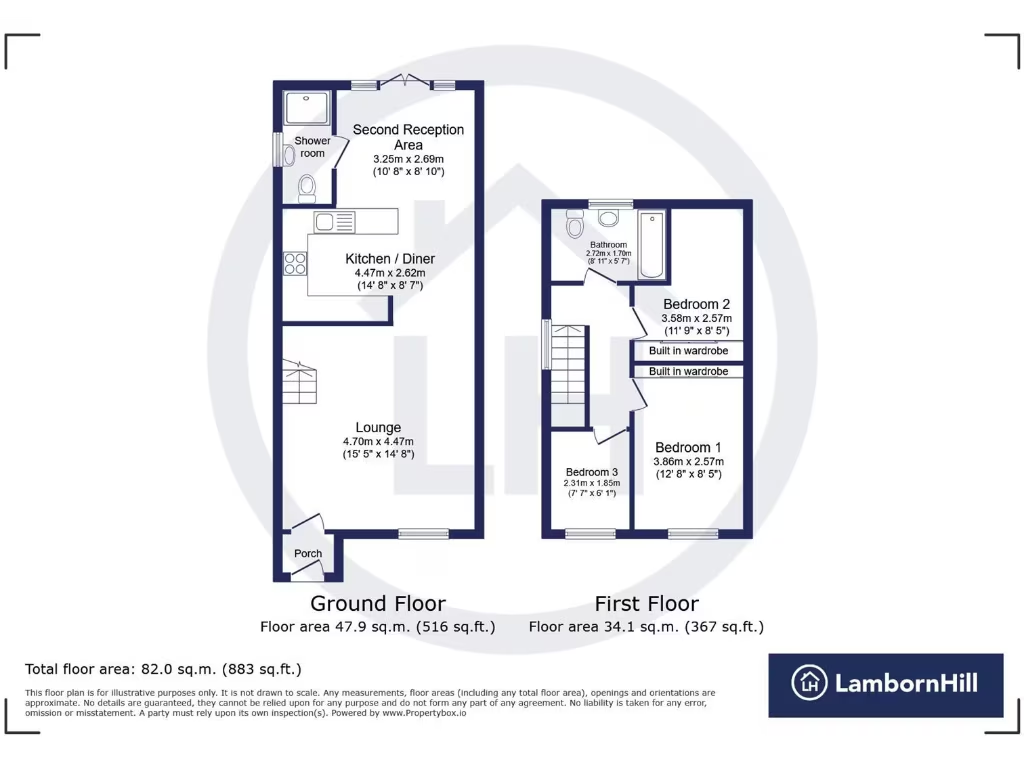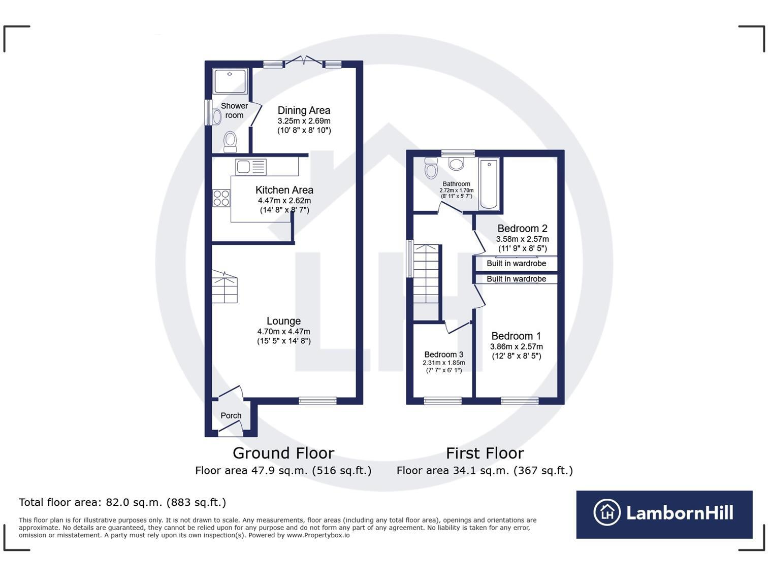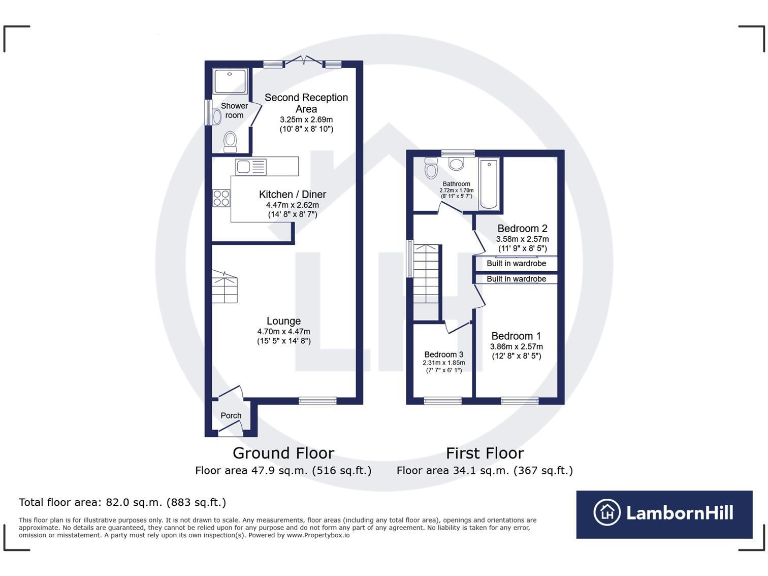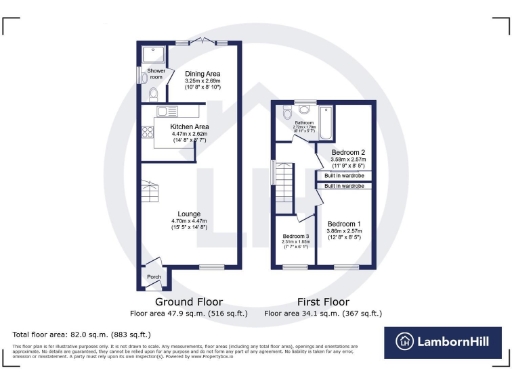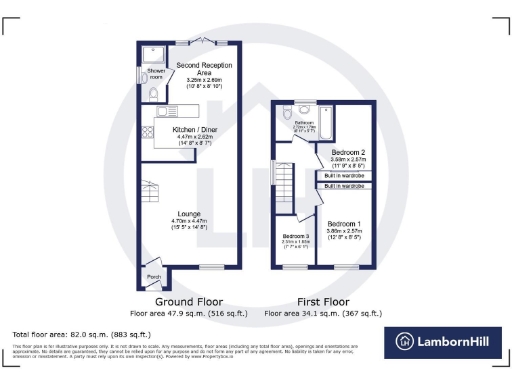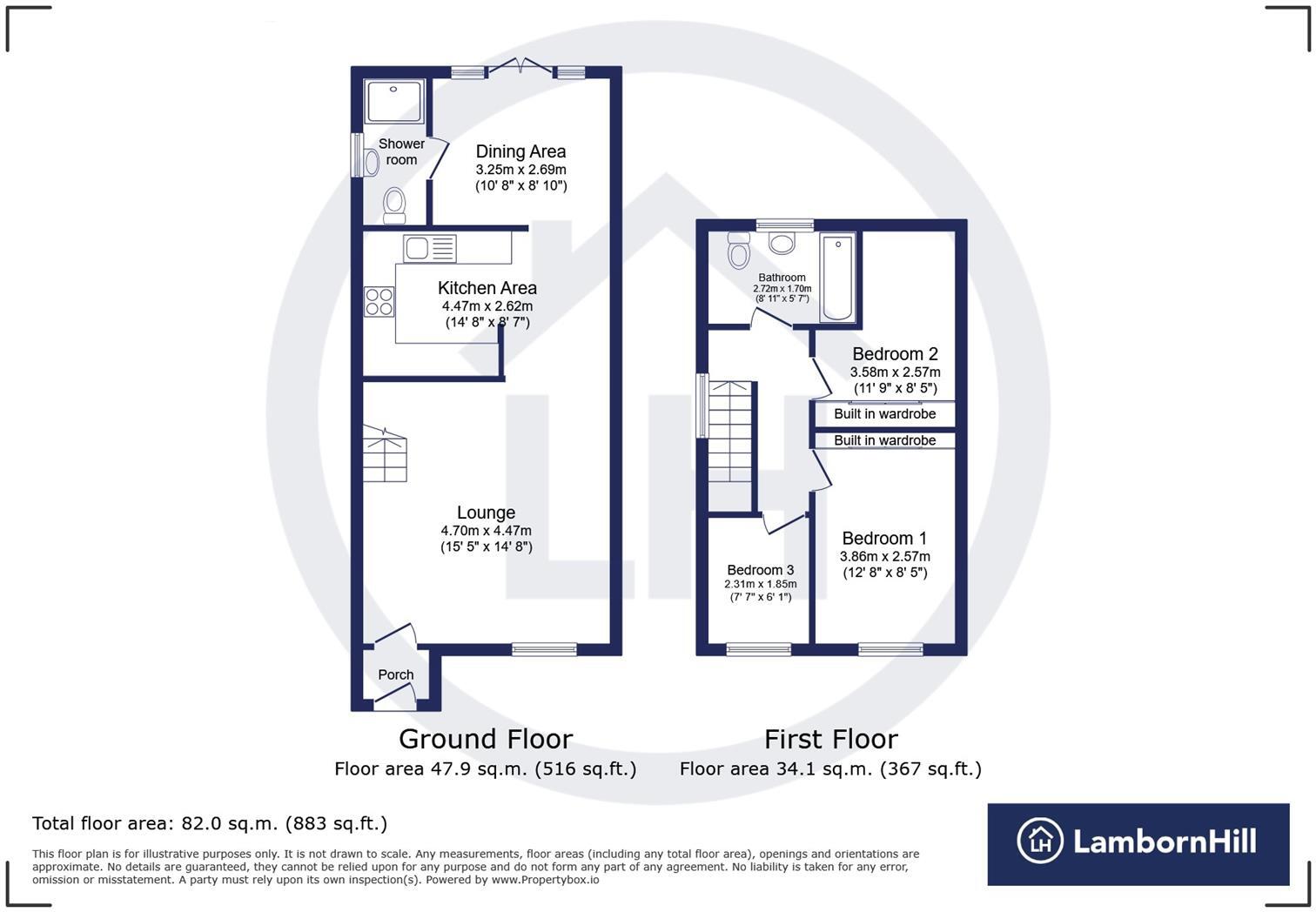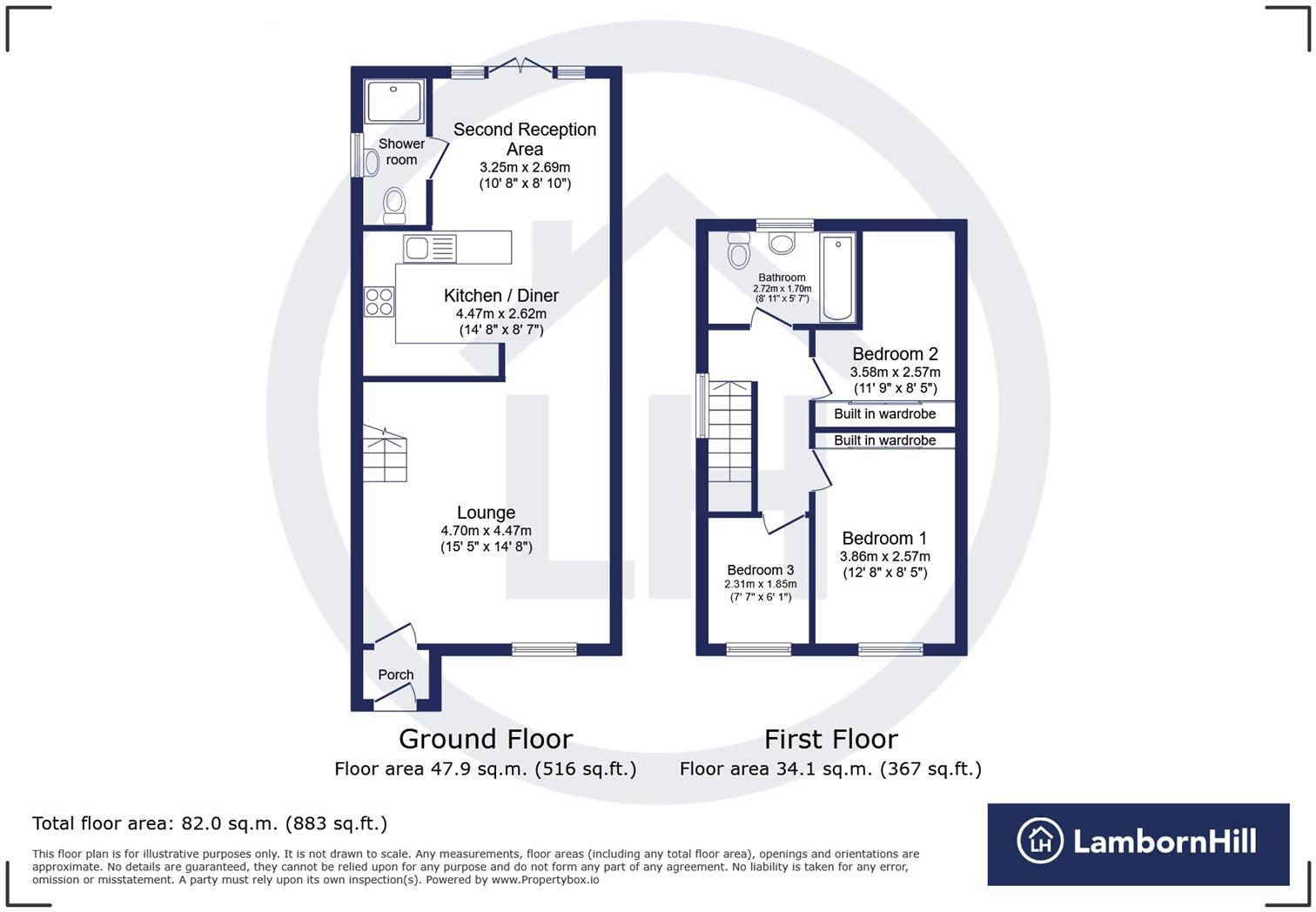Summary - 85 MERLEBURGH DRIVE KEMSLEY SITTINGBOURNE ME10 2RW
3 bed 2 bath End of Terrace
Extended kitchen, rare five‑vehicle parking and easy rail links — ideal for first movers..
Extended kitchen/diner with double doors to private garden
Off-street parking for up to five vehicles — rare benefit
Bright lounge with built-in media wall, modern living focus
Two spacious double bedrooms with large fitted wardrobes
Third bedroom small — best for office, nursery or dressing room
Downstairs W/C with shower plus upstairs family bathroom (two bathrooms)
EPC C; cavity walls assumed uninsulated — potential upgrade need
Small plot size; garden manageable rather than large
This well‑appointed three-bedroom end-of-terrace house on Merleburgh Drive suits first-time buyers or growing small families seeking practical space and transport links. The property offers a bright lounge with a fitted media wall and a stylishly extended kitchen/diner with double doors onto the garden, creating a natural flow for everyday living and entertaining. A recently added porch provides useful storage and a tidy arrival space.
Two generous double bedrooms both include large fitted wardrobes, while a smaller third room works well as a nursery, study or dressing room. The home benefits from a downstairs W/C with shower and a separate family bathroom upstairs, giving useful flexibility for morning routines. EPC rating C and mains gas central heating indicate reasonable energy performance for the age of the property.
Outside, the private, tree-lined garden and side access deliver a peaceful outlook. A standout, rare feature for this house type is off-street parking space for up to five vehicles, a major convenience in this area. The plot is modest in size, so the garden is manageable rather than expansive.
Practical points to note: the property dates from the late 1960s–1970s and external cavity walls are assumed to have no added insulation, which may be a future upgrade consideration. Overall the house is presented to a good standard with thoughtful extensions already in place, offering immediate move-in ease and scope for modest improvement over time.
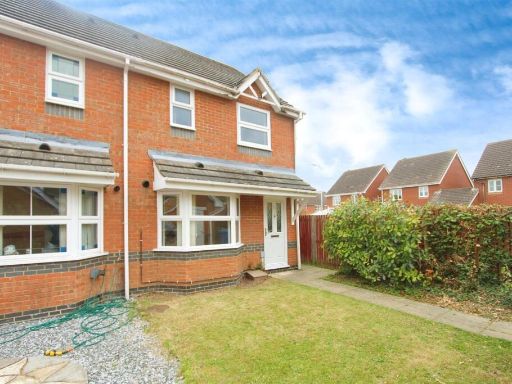 3 bedroom end of terrace house for sale in Pastime Close, Sittingbourne, ME10 — £280,000 • 3 bed • 2 bath • 921 ft²
3 bedroom end of terrace house for sale in Pastime Close, Sittingbourne, ME10 — £280,000 • 3 bed • 2 bath • 921 ft²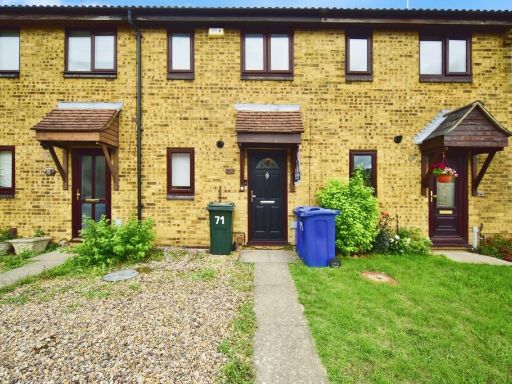 2 bedroom terraced house for sale in Merleburgh Drive, Kemsley, Sittingbourne, Kent, ME10 — £250,000 • 2 bed • 1 bath • 611 ft²
2 bedroom terraced house for sale in Merleburgh Drive, Kemsley, Sittingbourne, Kent, ME10 — £250,000 • 2 bed • 1 bath • 611 ft²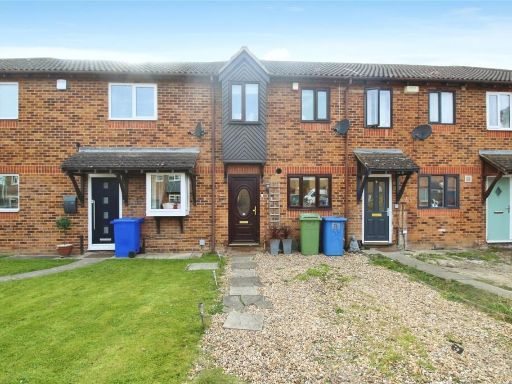 2 bedroom terraced house for sale in Cricketers Close, Kemsley, Sittingbourne, Kent, ME10 — £240,000 • 2 bed • 1 bath • 579 ft²
2 bedroom terraced house for sale in Cricketers Close, Kemsley, Sittingbourne, Kent, ME10 — £240,000 • 2 bed • 1 bath • 579 ft²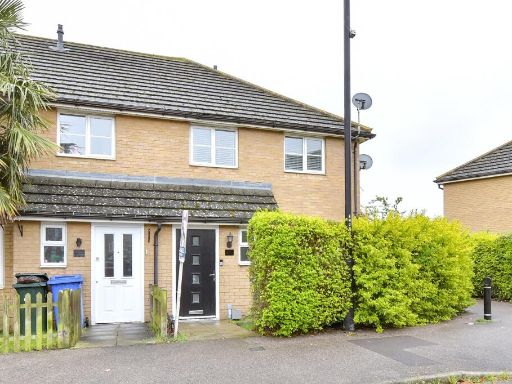 3 bedroom end of terrace house for sale in Monarch Drive, Kemsley, Sittingbourne, Kent, ME10 — £300,000 • 3 bed • 2 bath • 829 ft²
3 bedroom end of terrace house for sale in Monarch Drive, Kemsley, Sittingbourne, Kent, ME10 — £300,000 • 3 bed • 2 bath • 829 ft²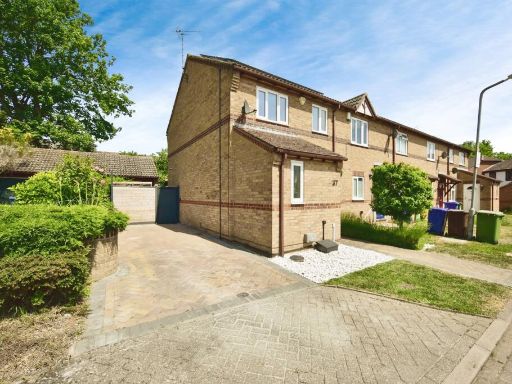 3 bedroom end of terrace house for sale in Pavilion Drive, Kemsley, Sittingbourne, Kent, ME10 — £300,000 • 3 bed • 1 bath • 791 ft²
3 bedroom end of terrace house for sale in Pavilion Drive, Kemsley, Sittingbourne, Kent, ME10 — £300,000 • 3 bed • 1 bath • 791 ft²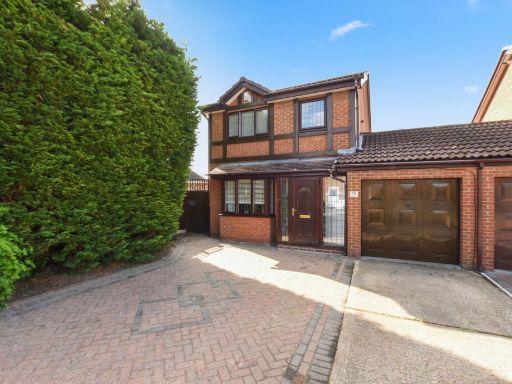 3 bedroom link detached house for sale in Clerke Drive, Kemsley, Sittingbourne, ME10 2RY, ME10 — £375,000 • 3 bed • 1 bath • 632 ft²
3 bedroom link detached house for sale in Clerke Drive, Kemsley, Sittingbourne, ME10 2RY, ME10 — £375,000 • 3 bed • 1 bath • 632 ft²