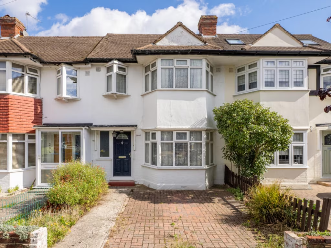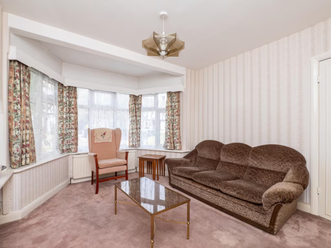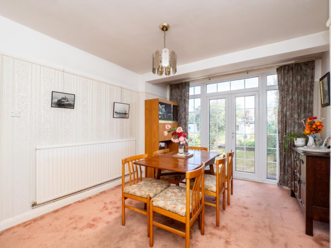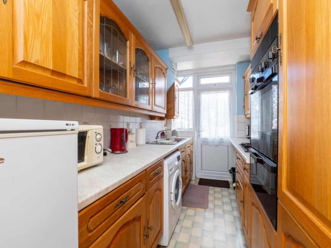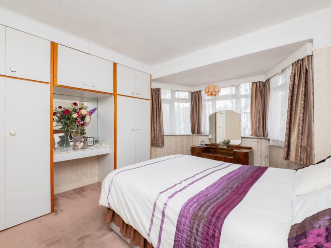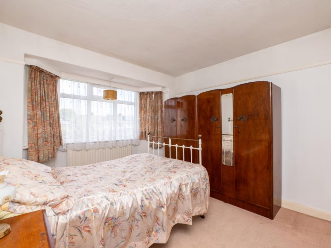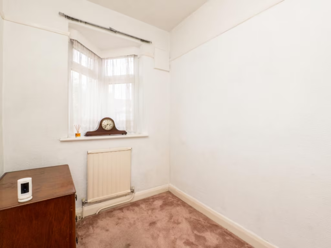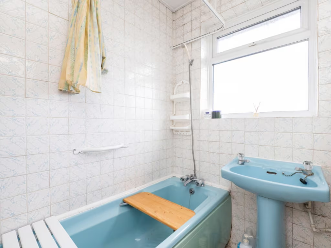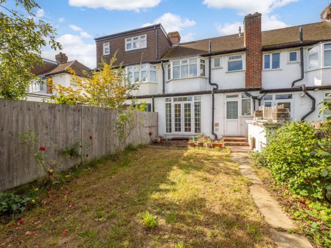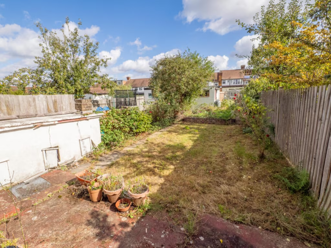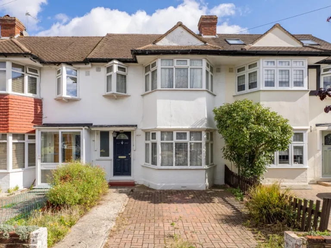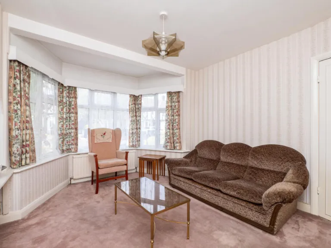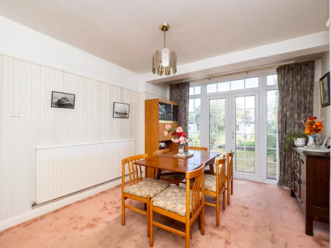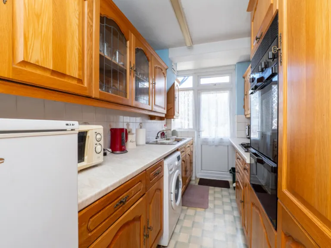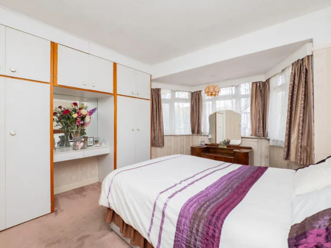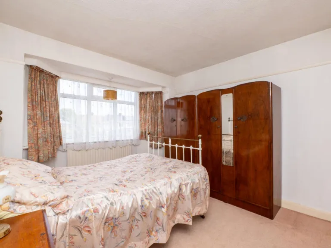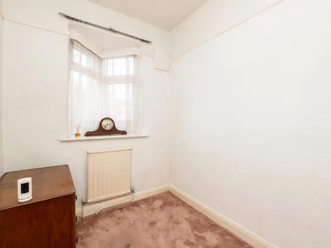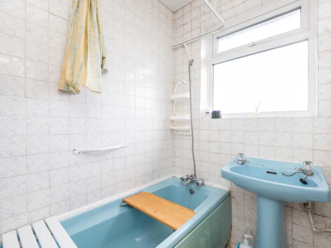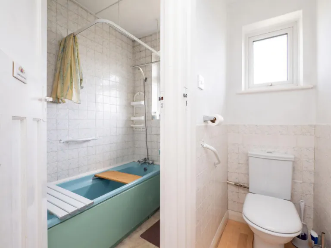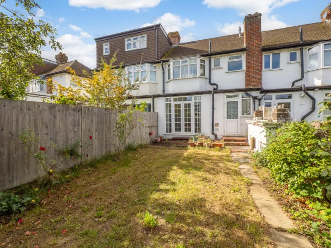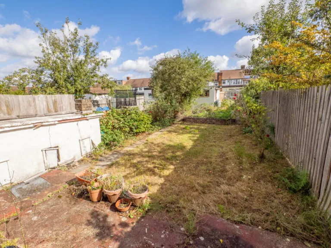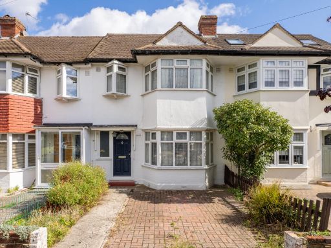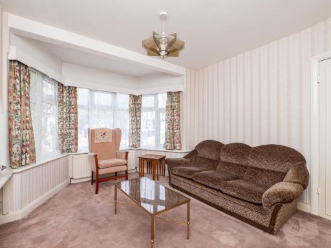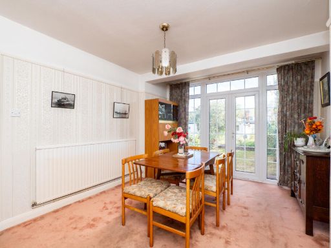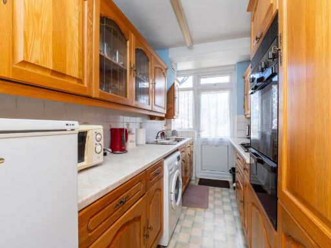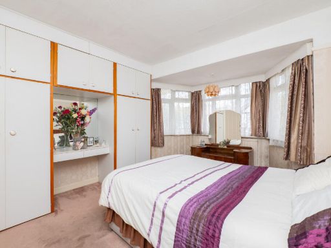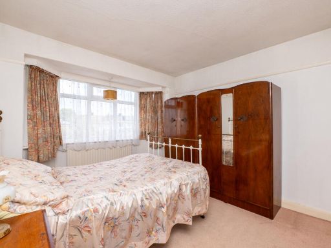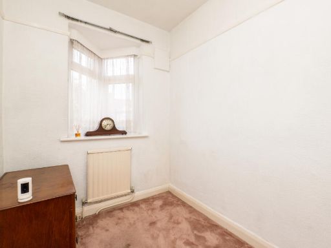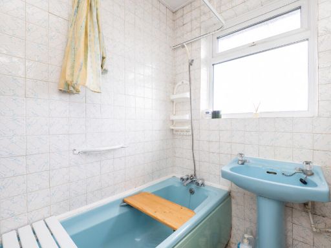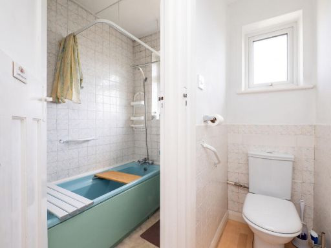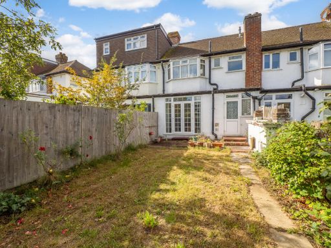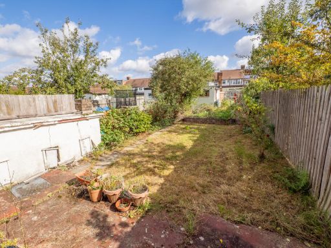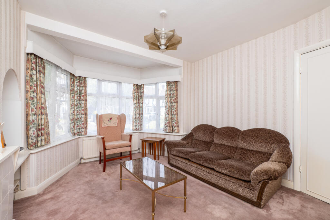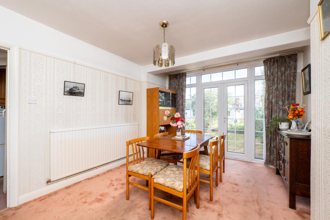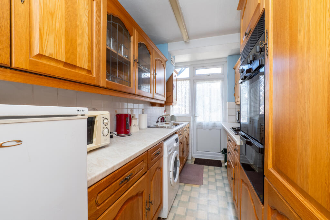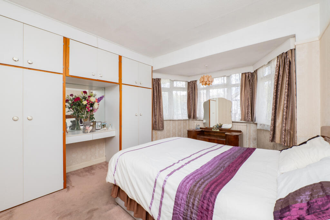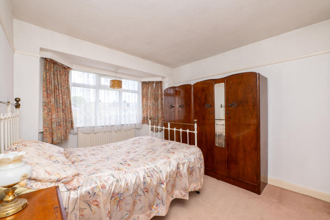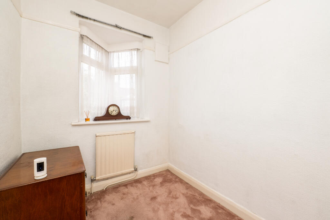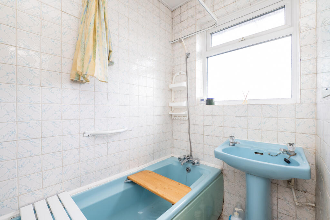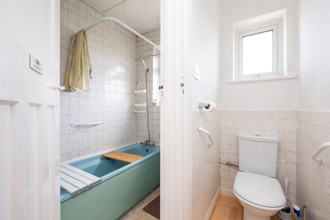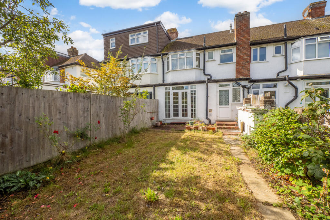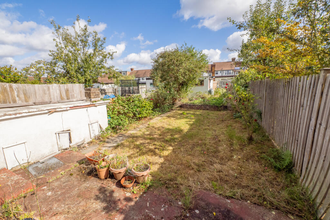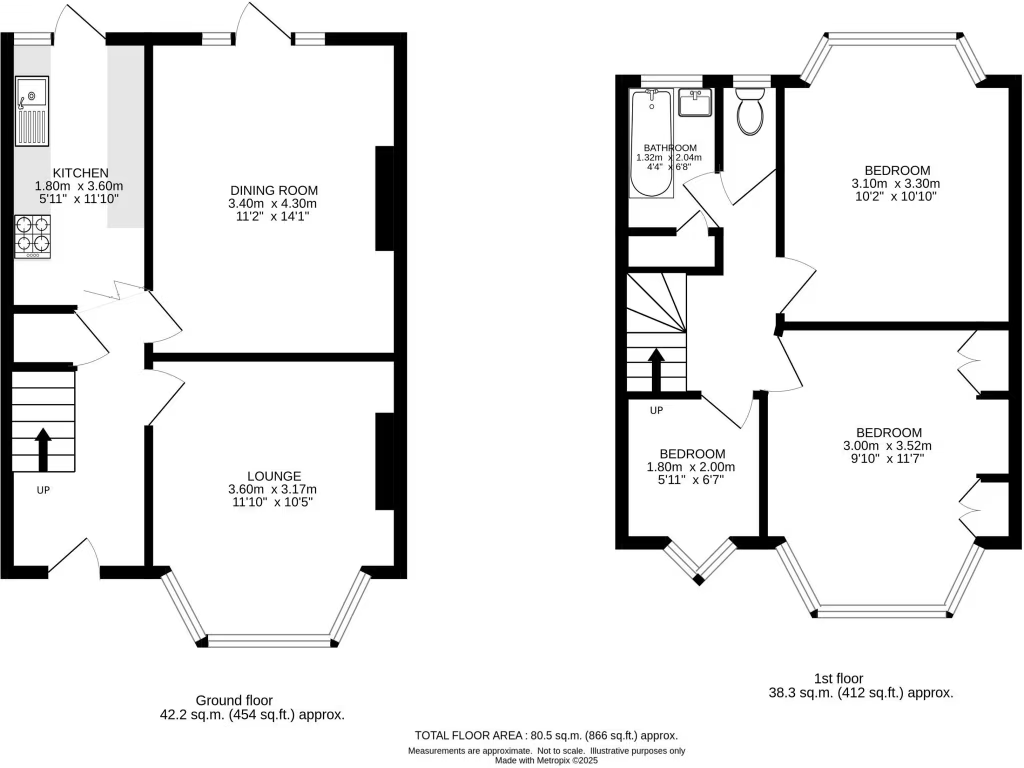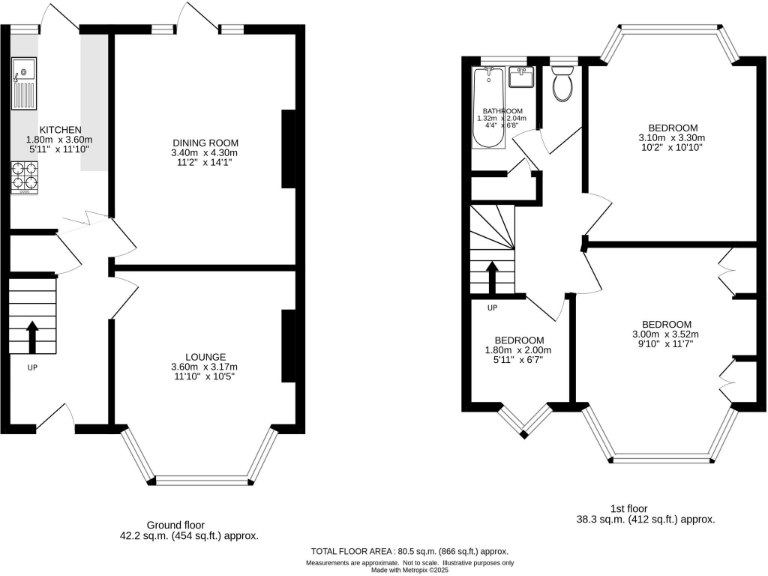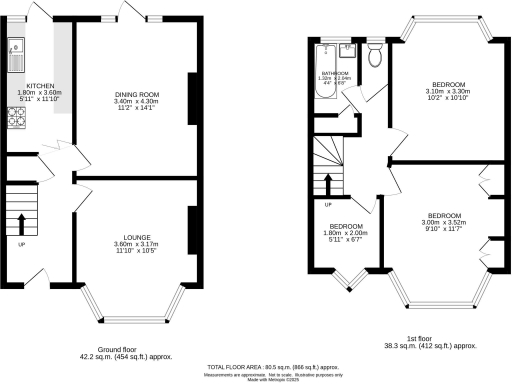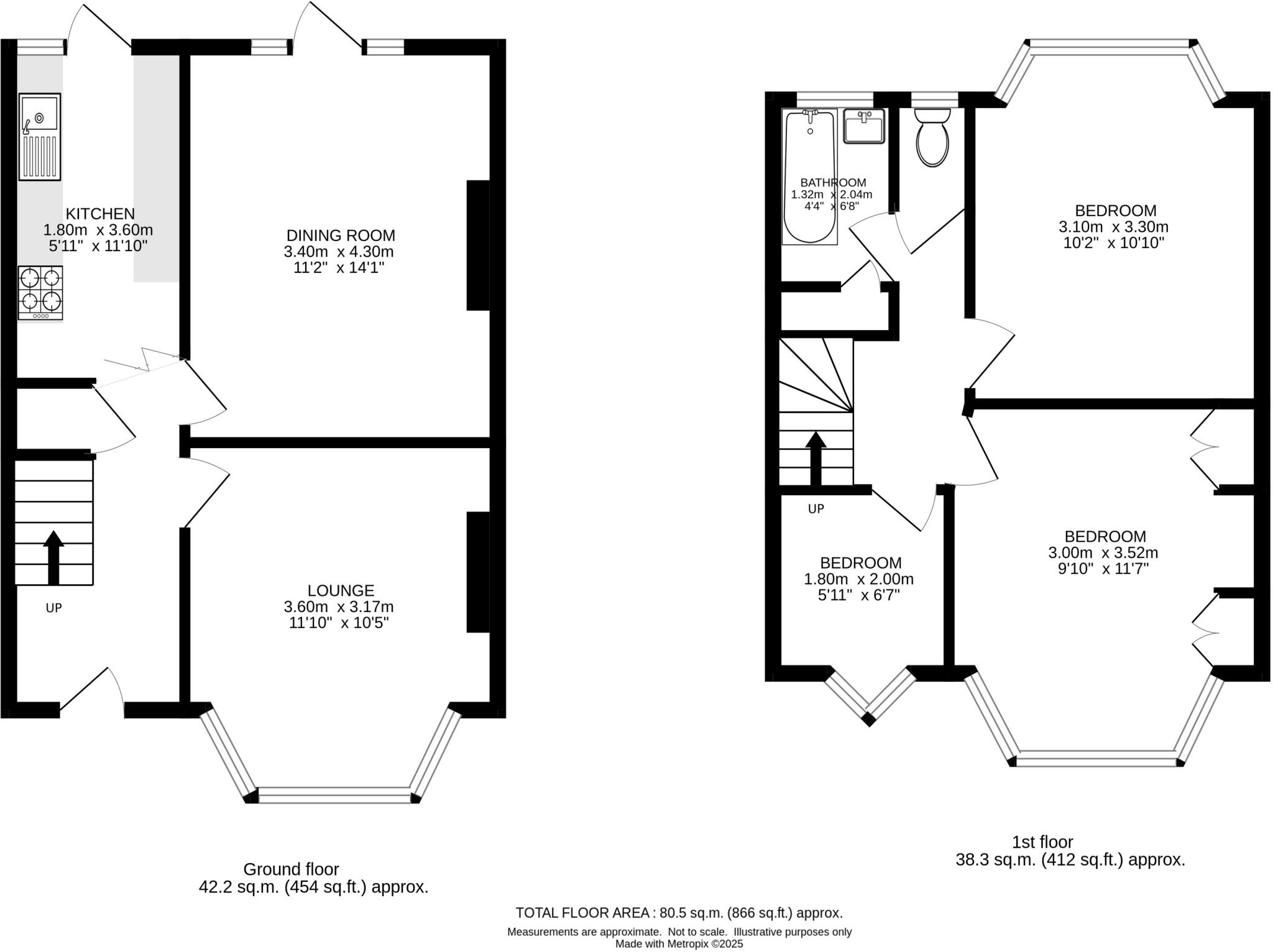Summary - 6440 Seymour Avenue, Morden, SM4 SM4 4QZ
3 bed 1 bath Terraced
Three-bed terrace with extension potential and off-street parking.
Chain free three-bedroom mid-terrace, ready to renovate
A chain-free three-bedroom mid-terrace on Seymour Avenue offering a practical family layout and clear scope to add value. The property sits on a small plot with off-street parking to the front and a pleasant rear garden that will reward landscaping. Neighbouring homes have extended, so single-storey rear extension and loft conversion are realistic possibilities subject to planning permission.
Interior fixtures and finishes are dated and the house requires modernisation throughout — a straightforward renovation project for a buyer looking to personalise space and improve energy efficiency. The accommodation includes a bay-fronted lounge, separate dining room with rear access, a compact galley kitchen, three first-floor bedrooms, a family bathroom plus separate WC. Total internal area is approximately 866 sq ft.
Practical positives include mains gas central heating (boiler and radiators), double glazing, fast broadband and very low local crime. Material drawbacks are the need for updating throughout, limited plot size, and assumed lack of wall insulation in the cavity walls. EPC currently C and Council Tax band D. This home will suit a growing family or buyer seeking a renovation / value-add opportunity in a convenient Morden location.
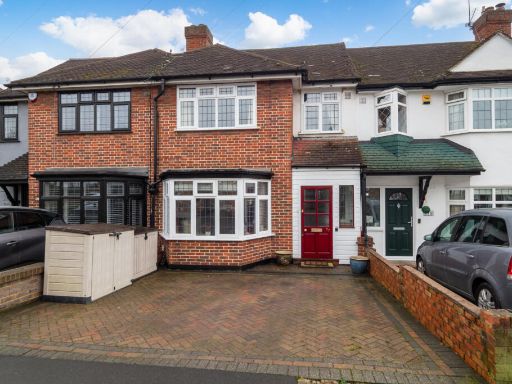 3 bedroom terraced house for sale in Seymour Avenue, Morden, SM4 — £550,000 • 3 bed • 1 bath • 1010 ft²
3 bedroom terraced house for sale in Seymour Avenue, Morden, SM4 — £550,000 • 3 bed • 1 bath • 1010 ft²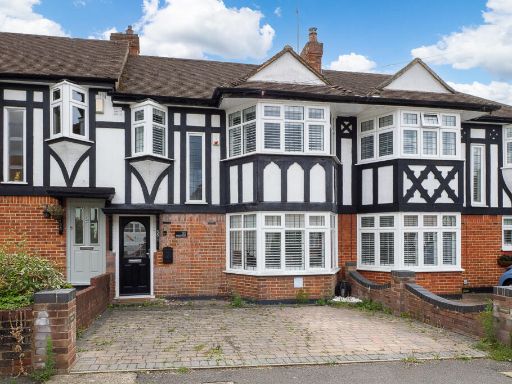 3 bedroom terraced house for sale in Seymour Avenue, Morden, SM4 — £600,000 • 3 bed • 1 bath • 1287 ft²
3 bedroom terraced house for sale in Seymour Avenue, Morden, SM4 — £600,000 • 3 bed • 1 bath • 1287 ft²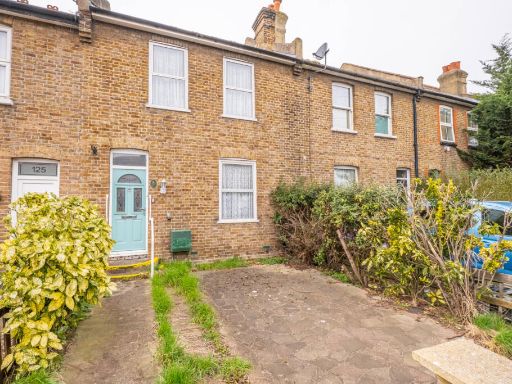 2 bedroom terraced house for sale in Garth Road, Morden, SM4 — £400,000 • 2 bed • 1 bath • 814 ft²
2 bedroom terraced house for sale in Garth Road, Morden, SM4 — £400,000 • 2 bed • 1 bath • 814 ft²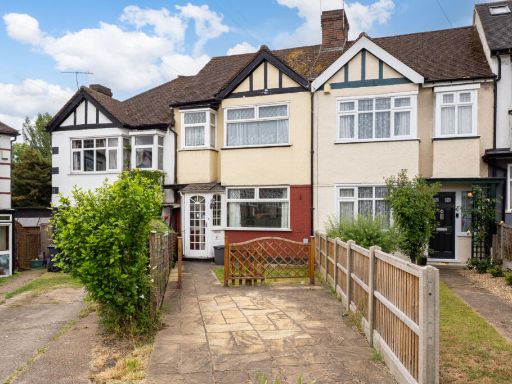 3 bedroom terraced house for sale in Garth Close, Morden, SM4 — £430,000 • 3 bed • 1 bath • 787 ft²
3 bedroom terraced house for sale in Garth Close, Morden, SM4 — £430,000 • 3 bed • 1 bath • 787 ft²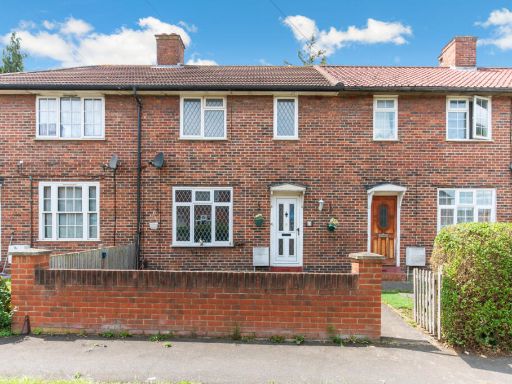 3 bedroom terraced house for sale in Netley Gardens, Morden, SM4 — £425,000 • 3 bed • 1 bath • 705 ft²
3 bedroom terraced house for sale in Netley Gardens, Morden, SM4 — £425,000 • 3 bed • 1 bath • 705 ft²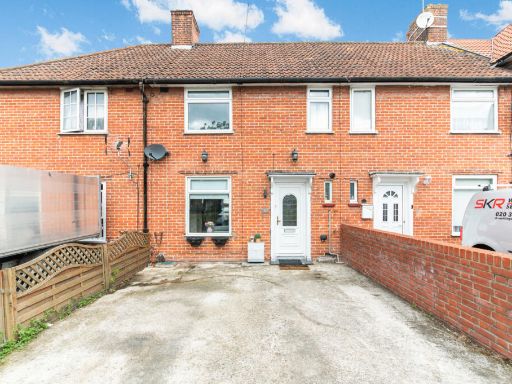 3 bedroom terraced house for sale in Love Lane, Morden, SM4 — £475,000 • 3 bed • 1 bath • 784 ft²
3 bedroom terraced house for sale in Love Lane, Morden, SM4 — £475,000 • 3 bed • 1 bath • 784 ft²