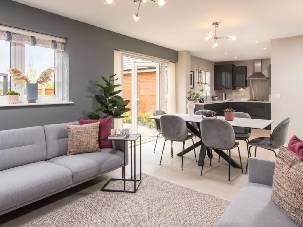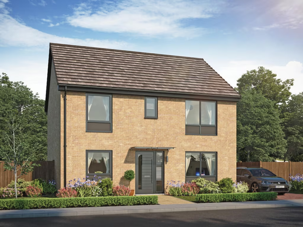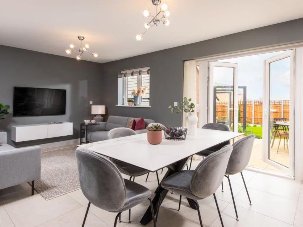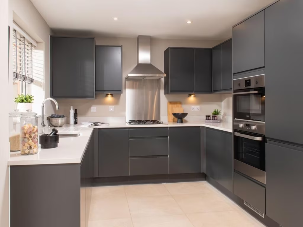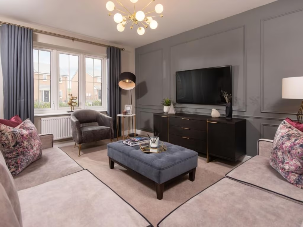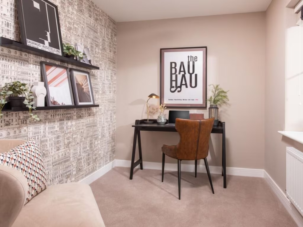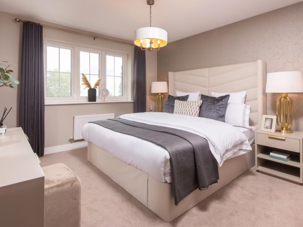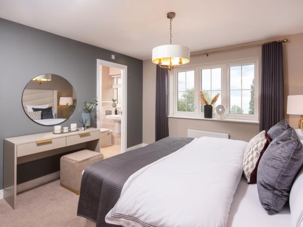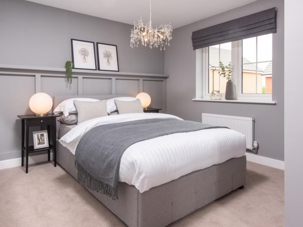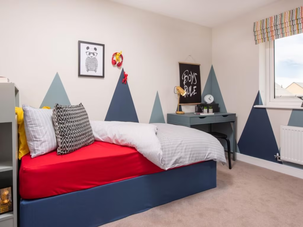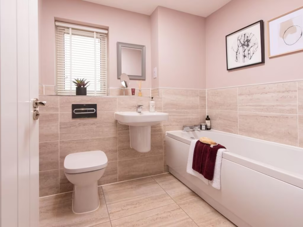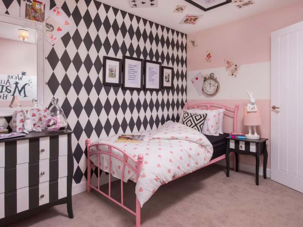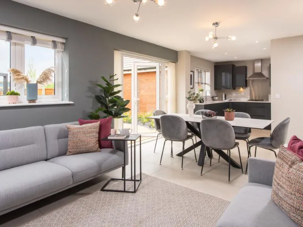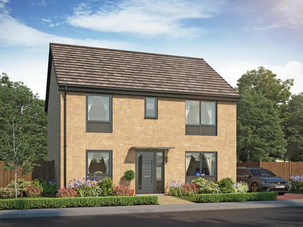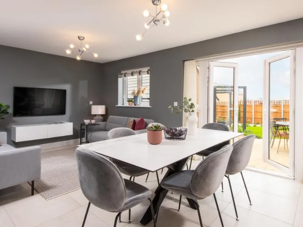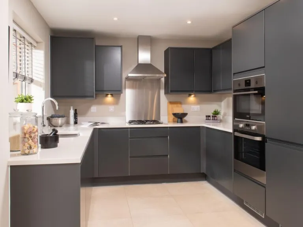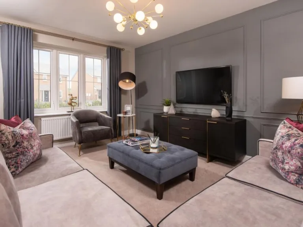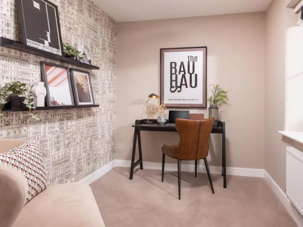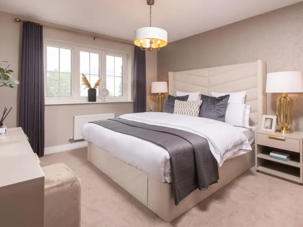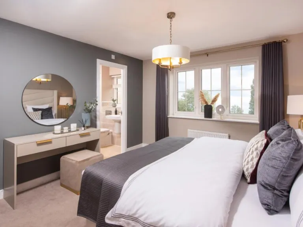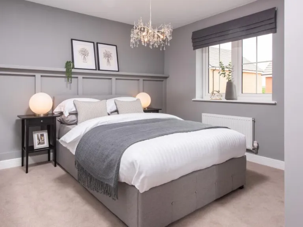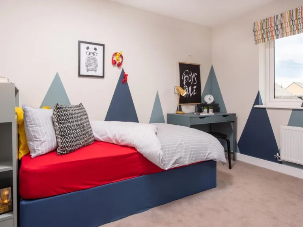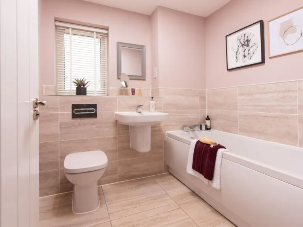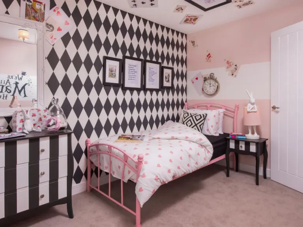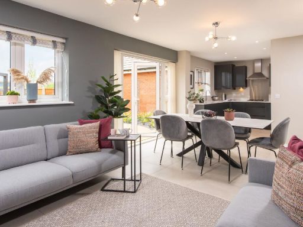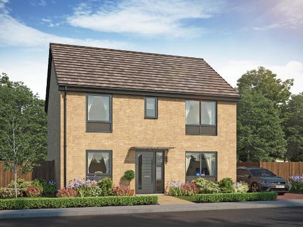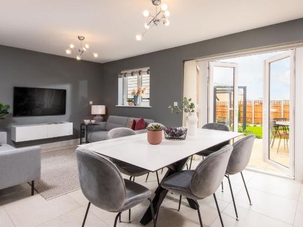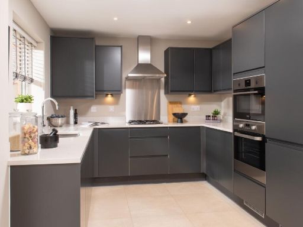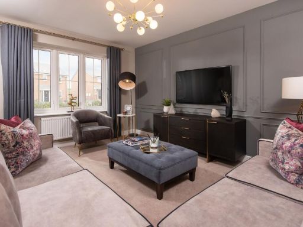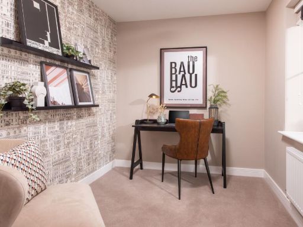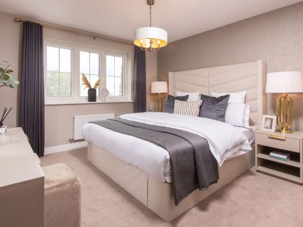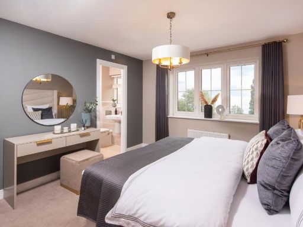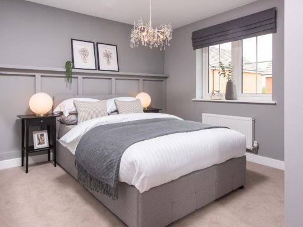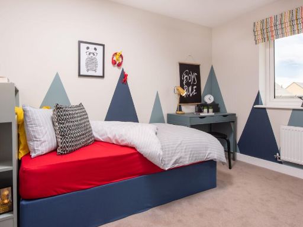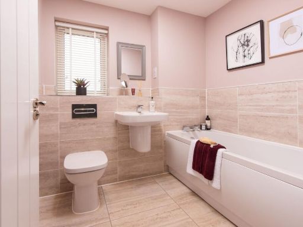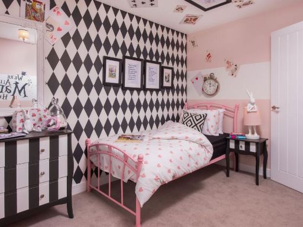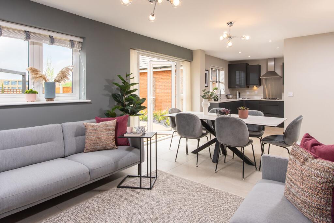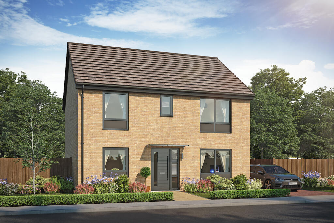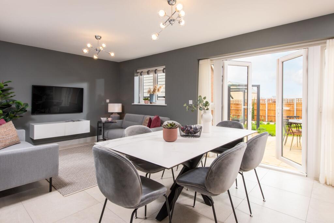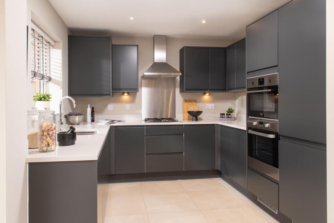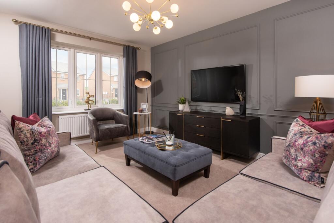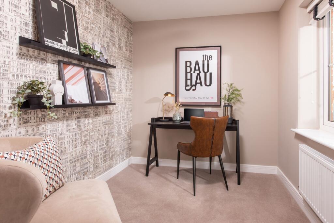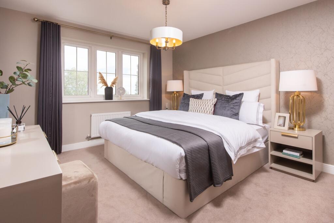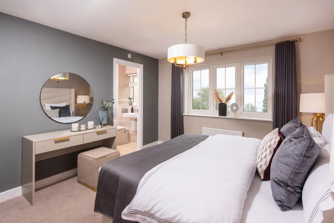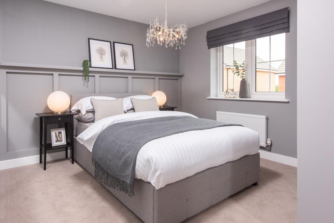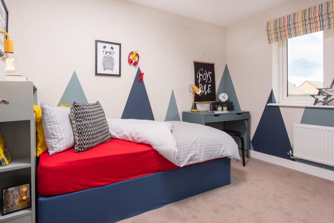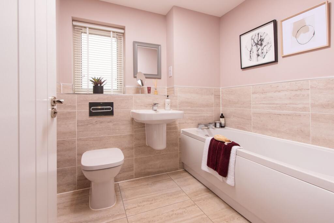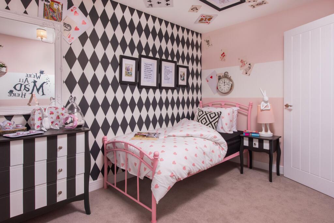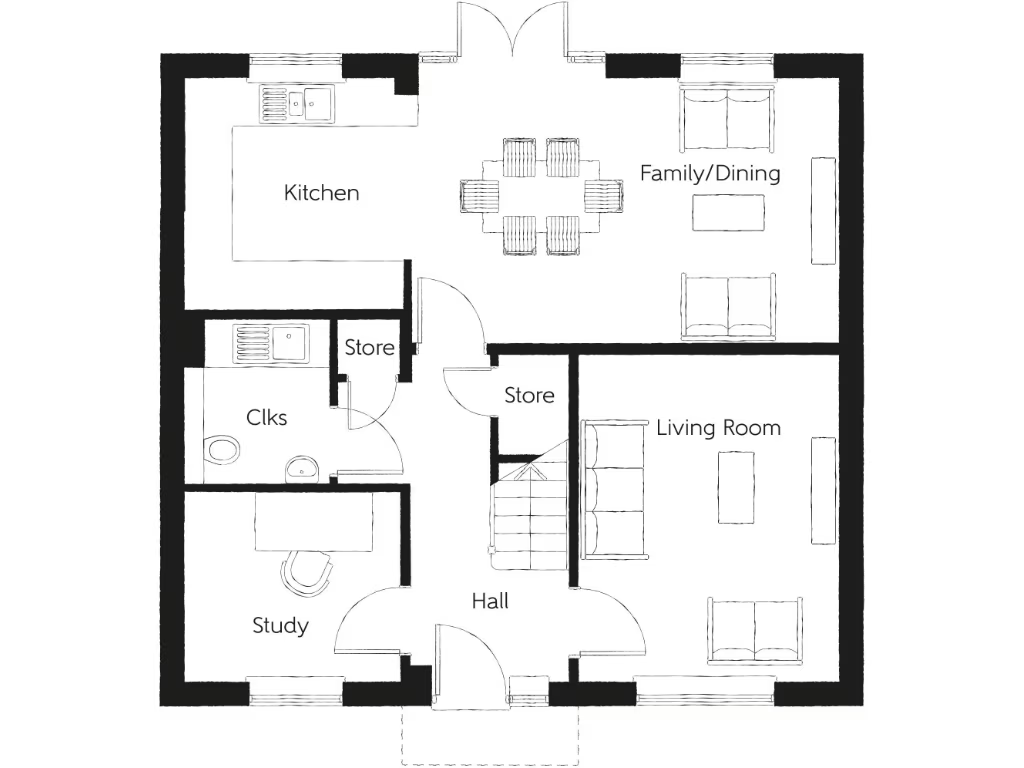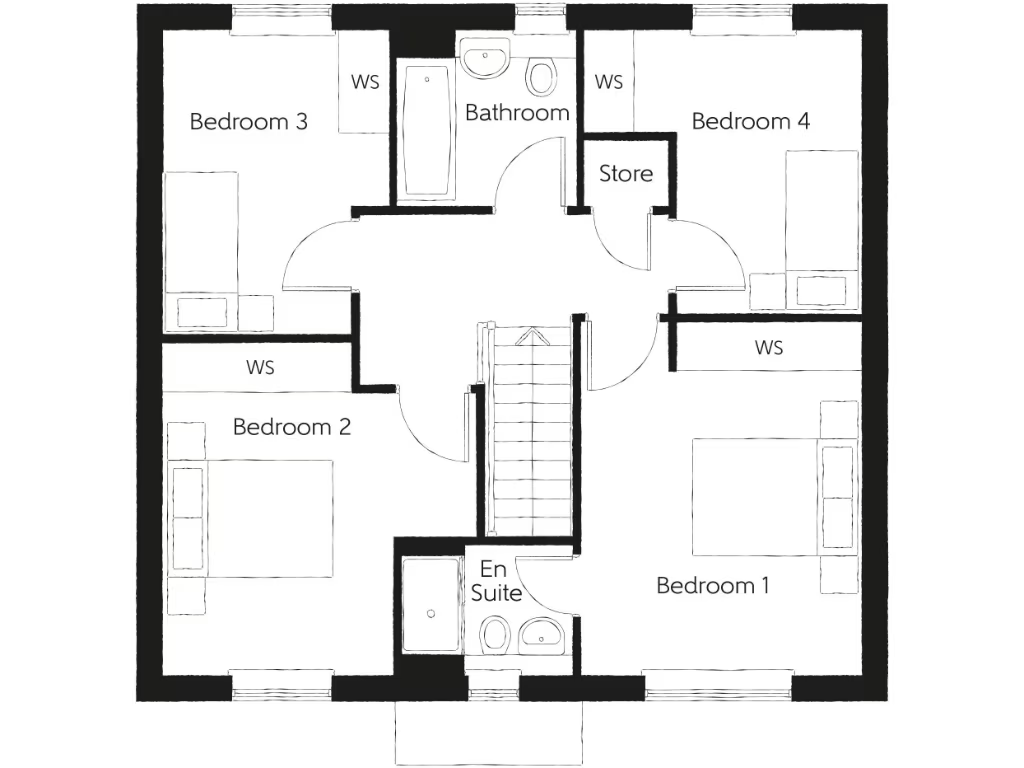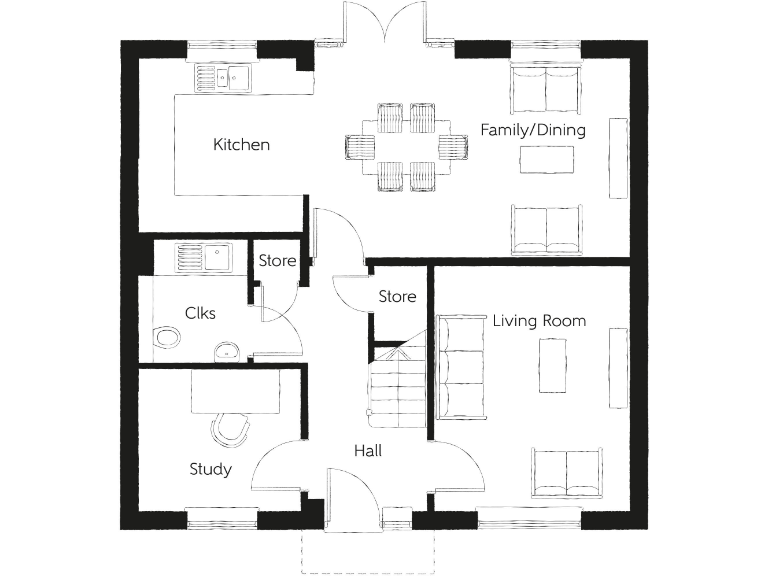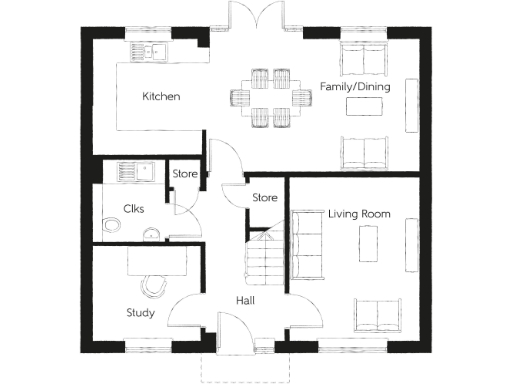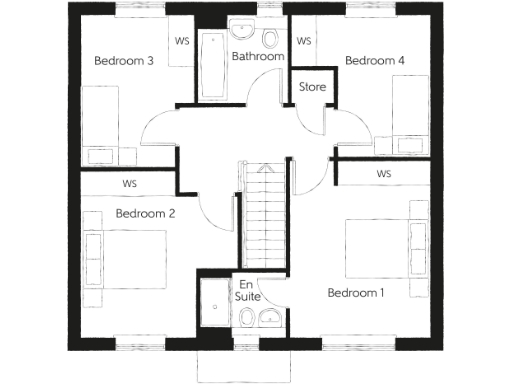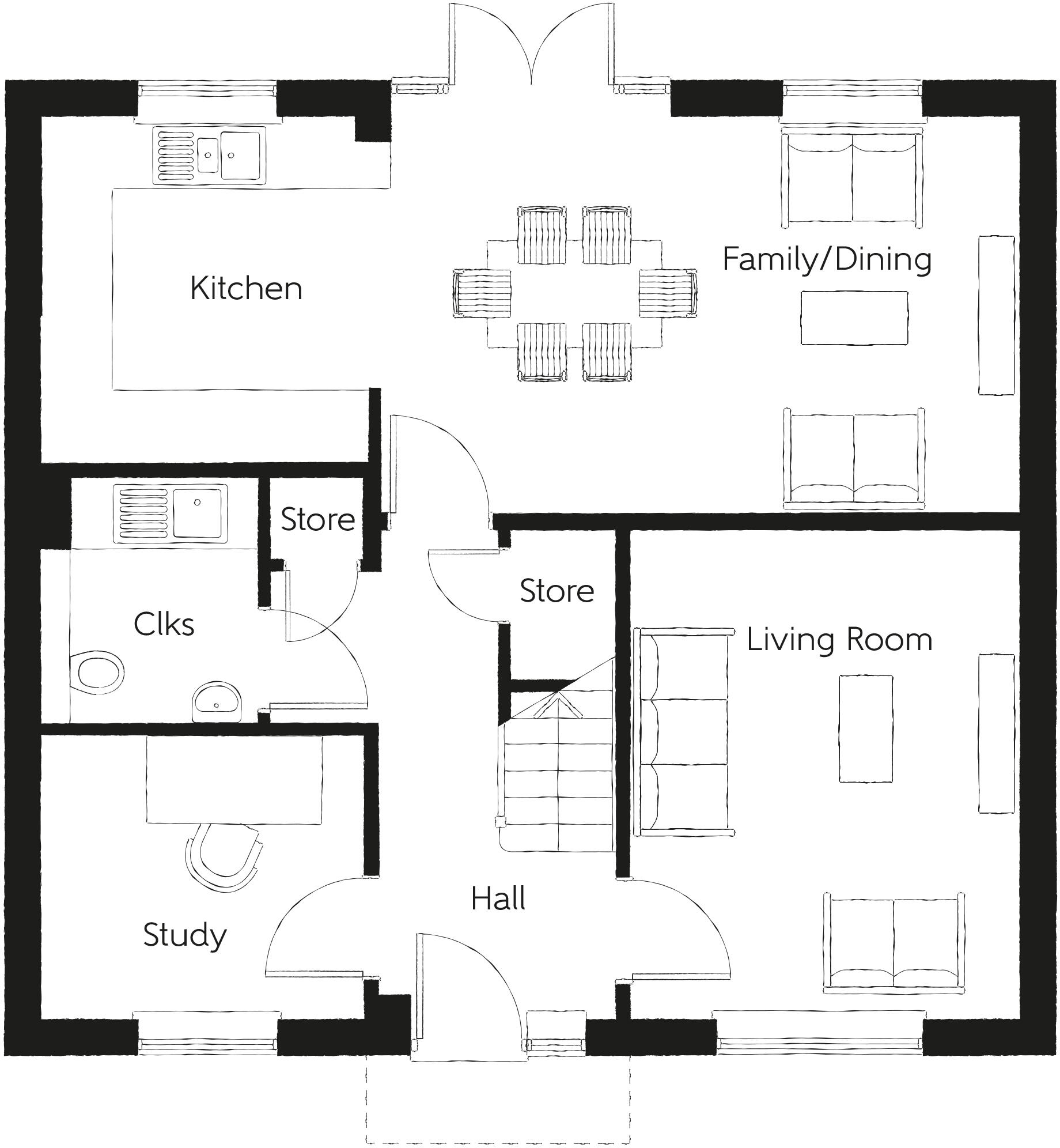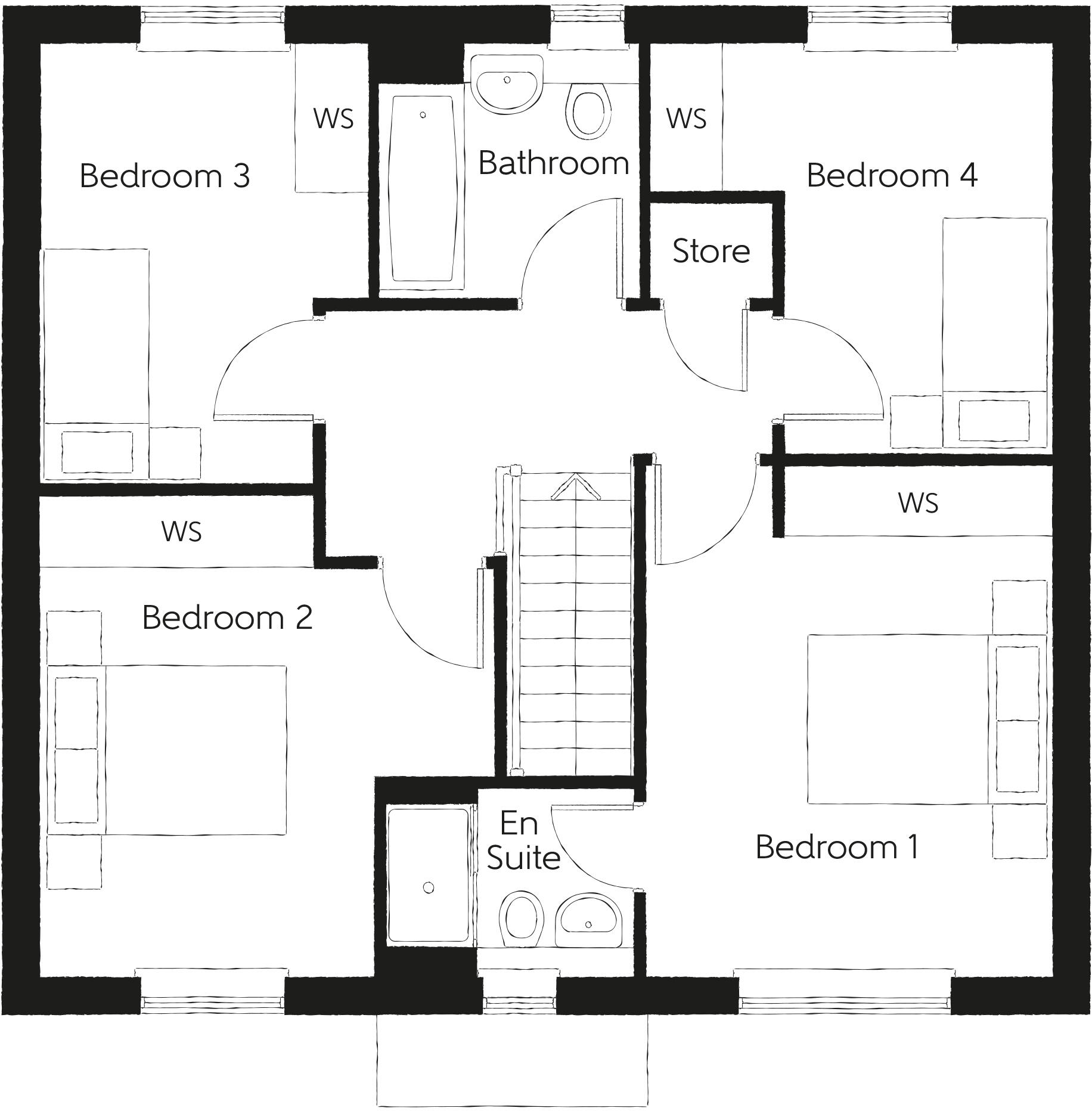Summary - 26 SHORTHORN DRIVE WHITEHOUSE MILTON KEYNES MK8 1AL
4 bed 1 bath Detached
New-build 4-bed detached with open-plan living, study, garage and garden in Whitehouse Park.
- Four bedrooms with en-suite to principal bedroom
- Open-plan kitchen, dining and family area with French doors
- Separate living room and dedicated study ideal for homeworking
- Cloakroom with integrated utility facilities and good storage
- Single garage and private parking; decent-sized rear garden
- Chain-free, freehold, 10-year NHBC Buildmark warranty included
- New-build estate setting; limited mature landscaping to rear
- Council tax band TBC; developer offers apply to selected plots
A contemporary four-bedroom detached home on the popular Whitehouse Park development, designed for modern family life. The ground floor offers a light-filled open-plan kitchen, dining and family area with central French doors to the rear garden, plus a separate living room and a dedicated study for working from home. Practical touches include a cloakroom with utility facilities, excellent storage cupboards and a single garage with parking.
Bedroom 1 benefits from an en-suite shower room while the remaining bedrooms share a stylish family bathroom. The internal area is around 1,374 sq ft, set on a decent plot with a manageable rear garden — ideal for families who want outdoor space without large garden upkeep. The home is chain-free, sold freehold and comes with a 10-year NHBC Buildmark warranty for structural cover and an initial two-year builder warranty.
Location strengths include low local crime, good transport links into Milton Keynes and nearby schools rated Good or Outstanding, making this a practical move for families and commuters. As a new build from a 5-star HBF-rated builder (2025), the house offers energy-efficient windows and modern finishes, though landscaping and mature planting will be limited compared with older properties.
Considerations: this is a new estate property with average-sized rooms and gardens typical of suburban developments; buyers seeking large private grounds or mature trees may find the plot modest. Council tax band is yet to be confirmed. The advertised price is £600,000 and some developer reservation offers apply to specific plots only.
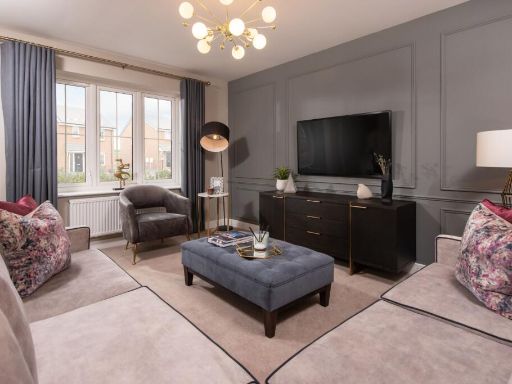 4 bedroom detached house for sale in Milton Keynes, Buckinghamshire,
MK8 8AB, MK8 — £605,000 • 4 bed • 1 bath • 1374 ft²
4 bedroom detached house for sale in Milton Keynes, Buckinghamshire,
MK8 8AB, MK8 — £605,000 • 4 bed • 1 bath • 1374 ft²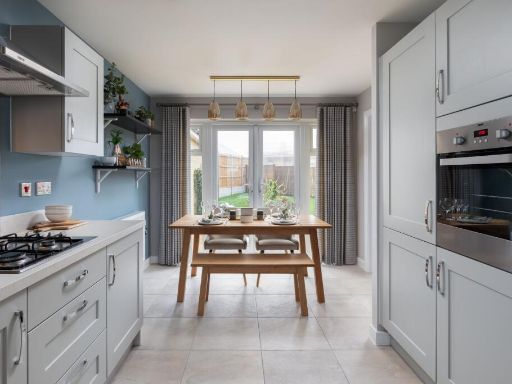 3 bedroom detached house for sale in Ryland Drive, Whitehouse,
Milton Keynes
MK19 6EU, MK19 — £455,000 • 3 bed • 1 bath • 970 ft²
3 bedroom detached house for sale in Ryland Drive, Whitehouse,
Milton Keynes
MK19 6EU, MK19 — £455,000 • 3 bed • 1 bath • 970 ft²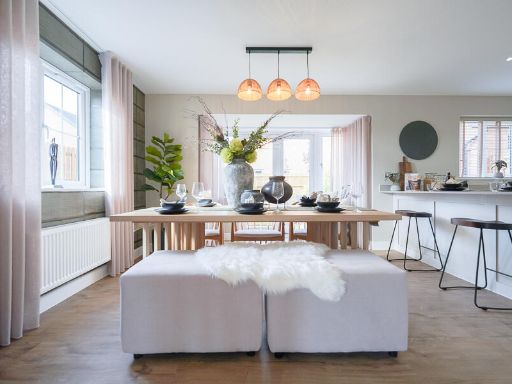 4 bedroom detached house for sale in Ryland Drive, Whitehouse,
Milton Keynes
MK19 6EU, MK19 — £595,000 • 4 bed • 1 bath • 1338 ft²
4 bedroom detached house for sale in Ryland Drive, Whitehouse,
Milton Keynes
MK19 6EU, MK19 — £595,000 • 4 bed • 1 bath • 1338 ft²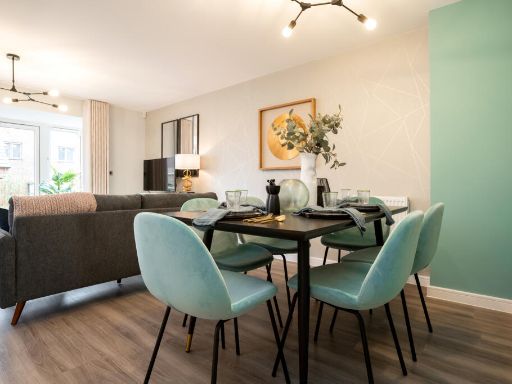 4 bedroom semi-detached house for sale in Off Calverton Lane,
Milton Keynes,
Buckinghamshire,
MK8 1HF, MK8 — £470,000 • 4 bed • 1 bath • 1228 ft²
4 bedroom semi-detached house for sale in Off Calverton Lane,
Milton Keynes,
Buckinghamshire,
MK8 1HF, MK8 — £470,000 • 4 bed • 1 bath • 1228 ft²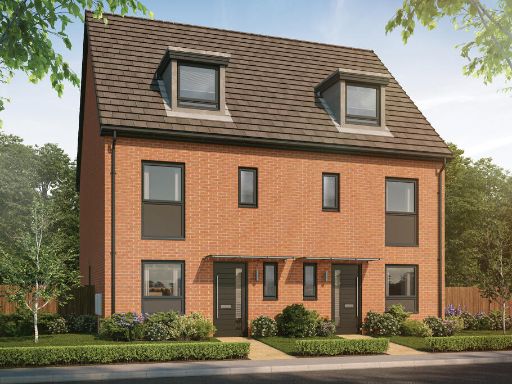 4 bedroom semi-detached house for sale in Ryland Drive, Whitehouse,
Milton Keynes
MK19 6EU, MK19 — £465,000 • 4 bed • 1 bath • 1228 ft²
4 bedroom semi-detached house for sale in Ryland Drive, Whitehouse,
Milton Keynes
MK19 6EU, MK19 — £465,000 • 4 bed • 1 bath • 1228 ft²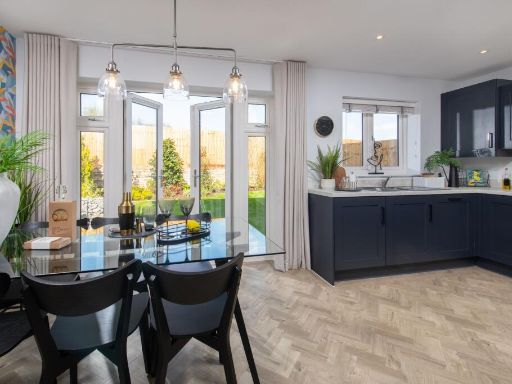 3 bedroom detached house for sale in Milton Keynes, Buckinghamshire,
MK8 8AB, MK8 — £450,000 • 3 bed • 1 bath • 937 ft²
3 bedroom detached house for sale in Milton Keynes, Buckinghamshire,
MK8 8AB, MK8 — £450,000 • 3 bed • 1 bath • 937 ft²