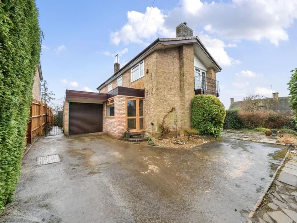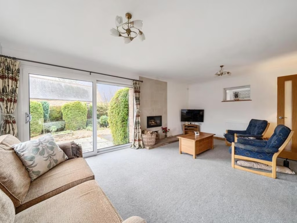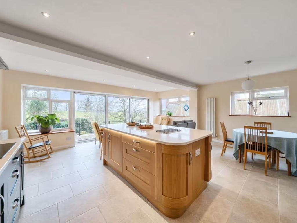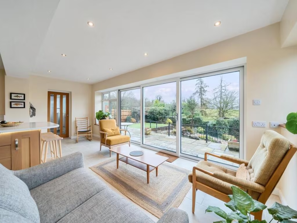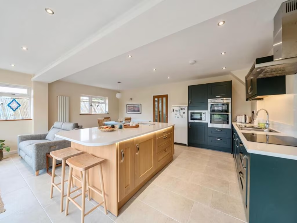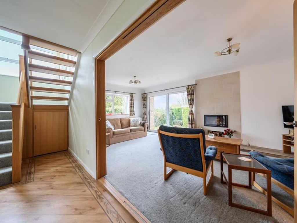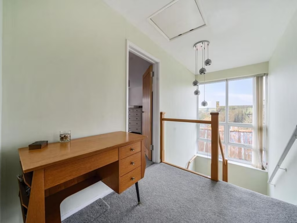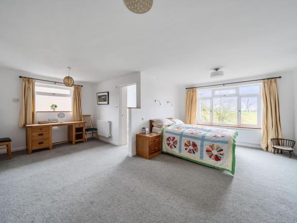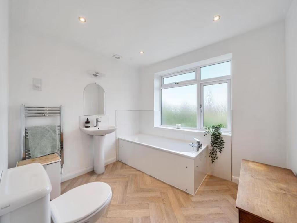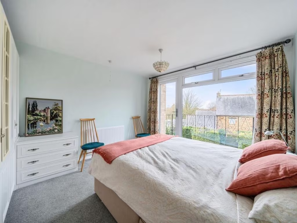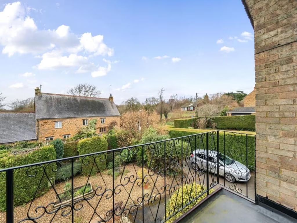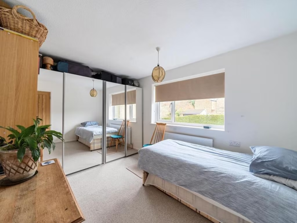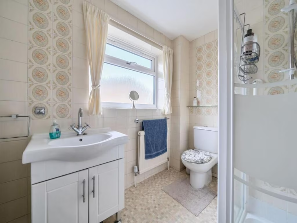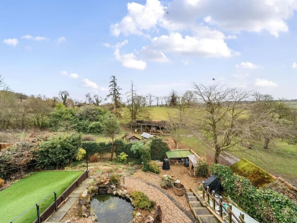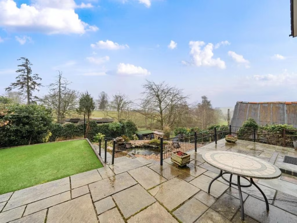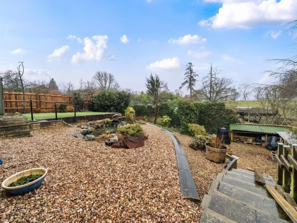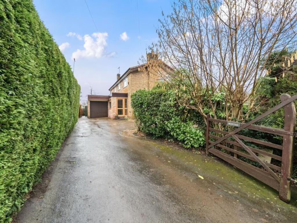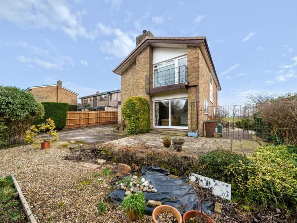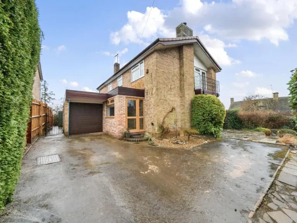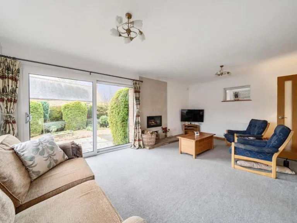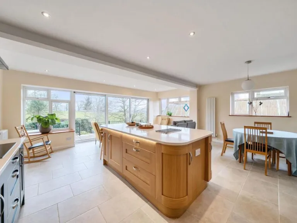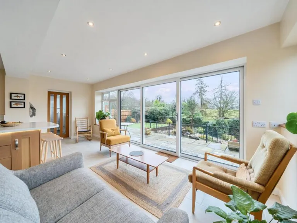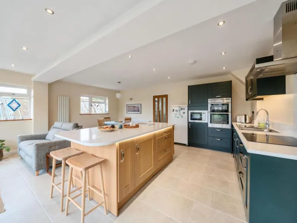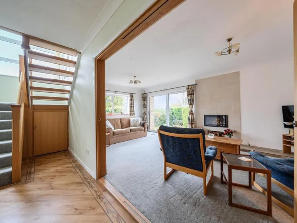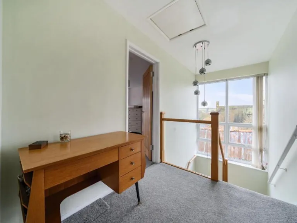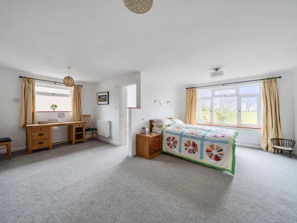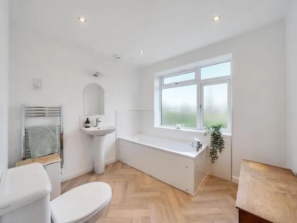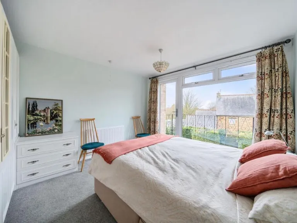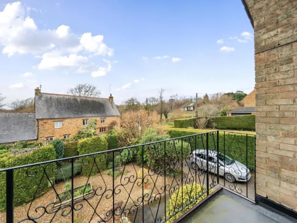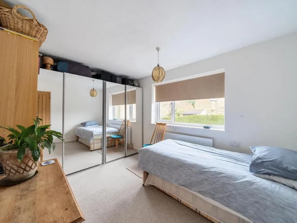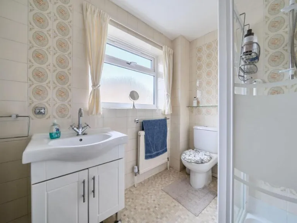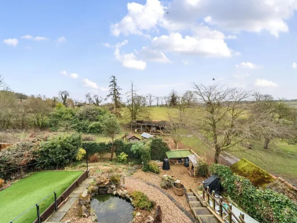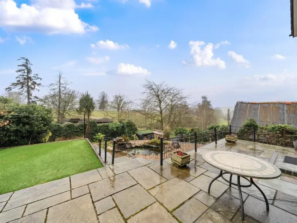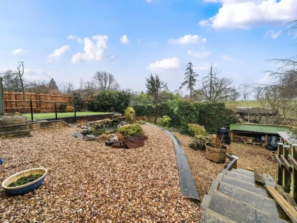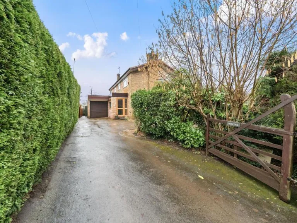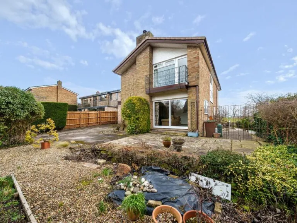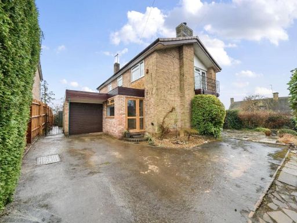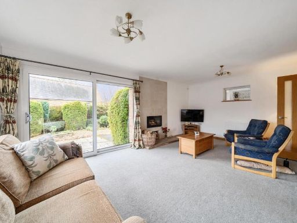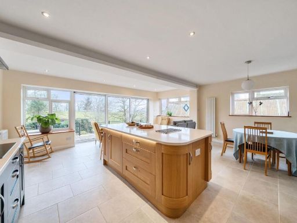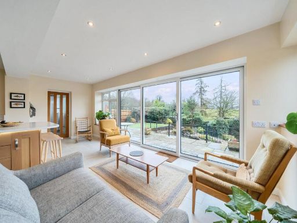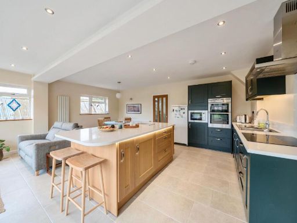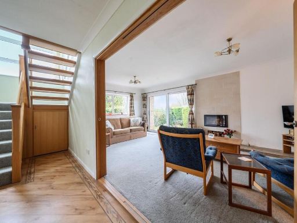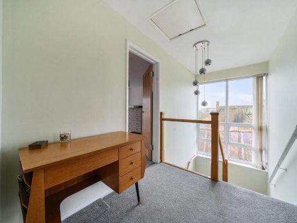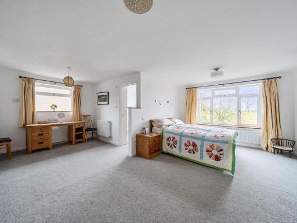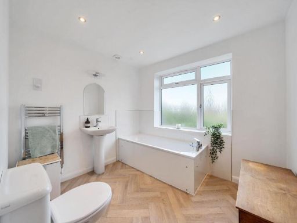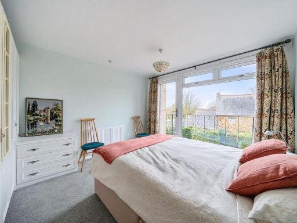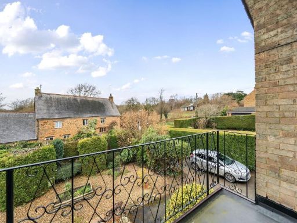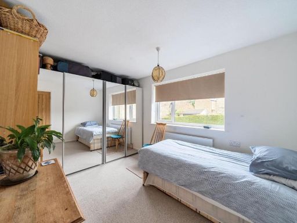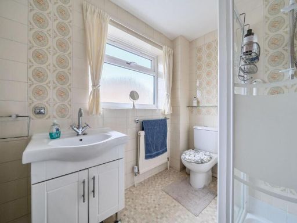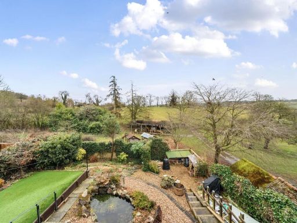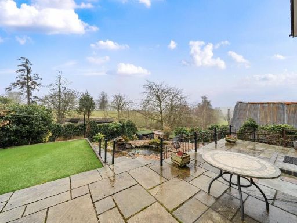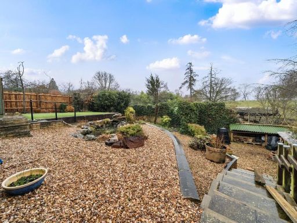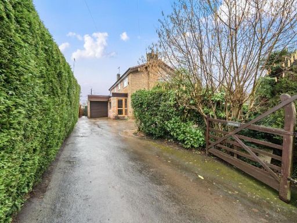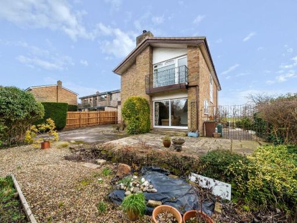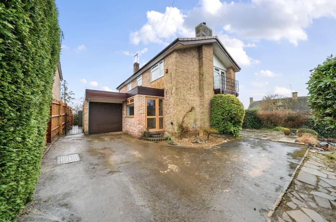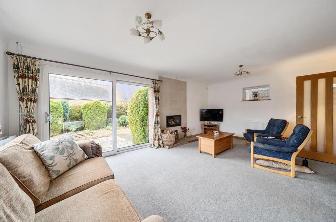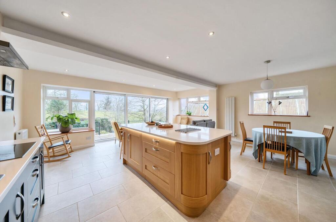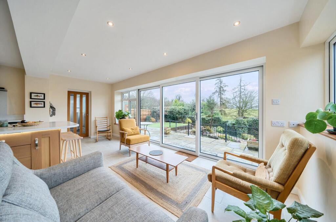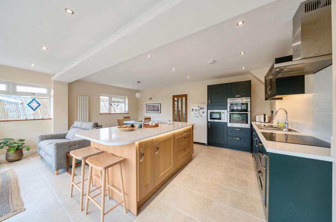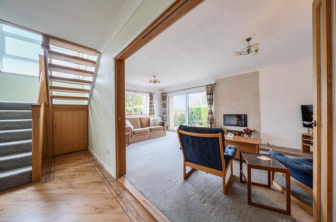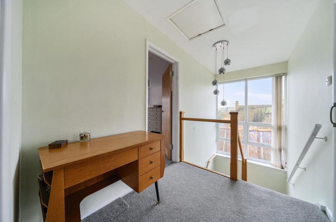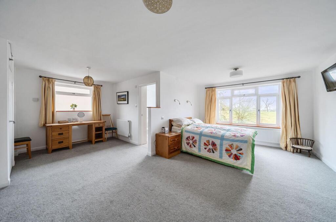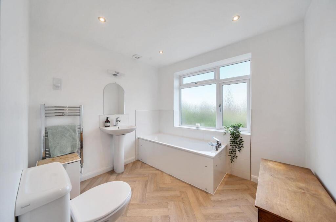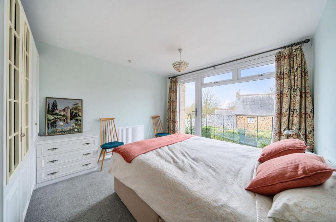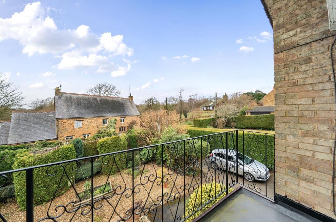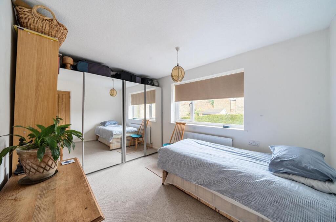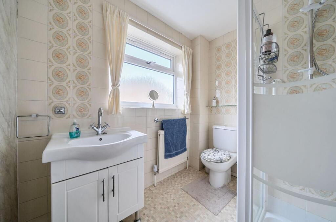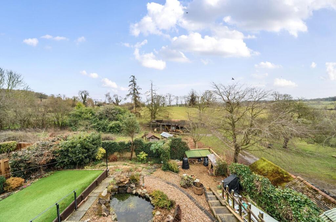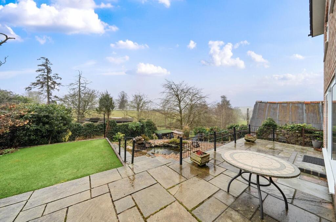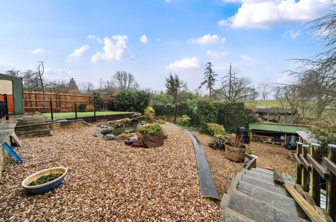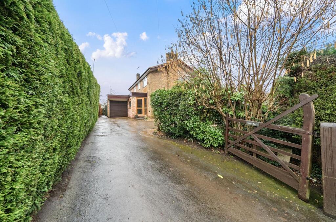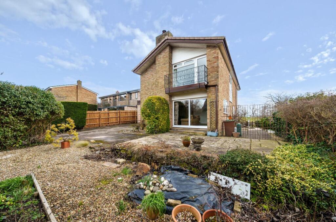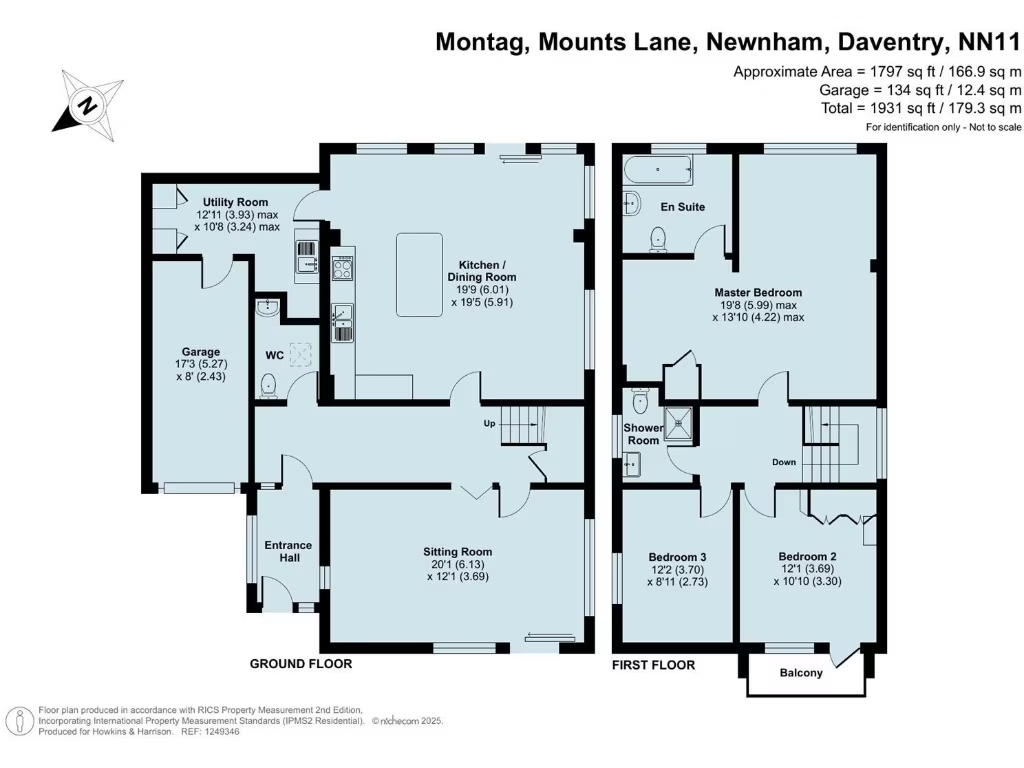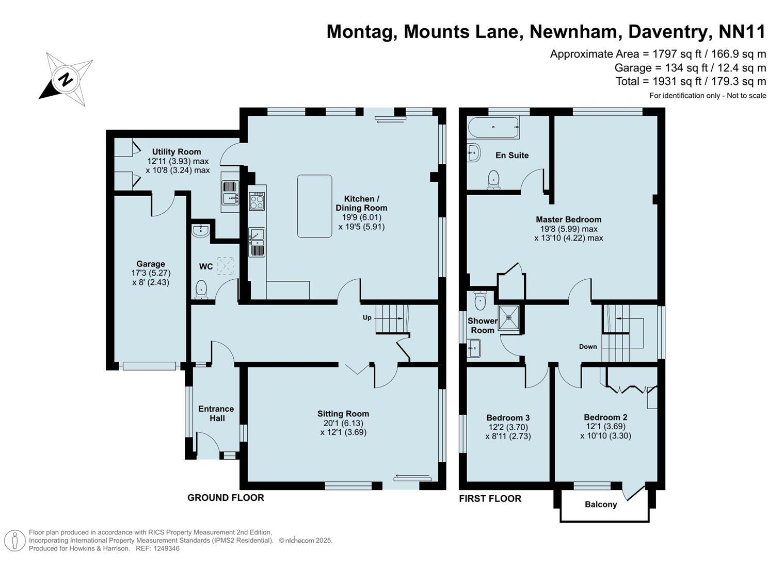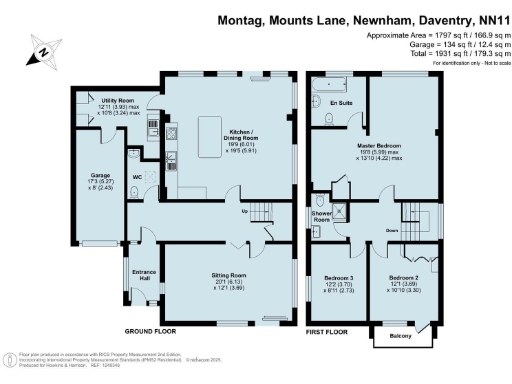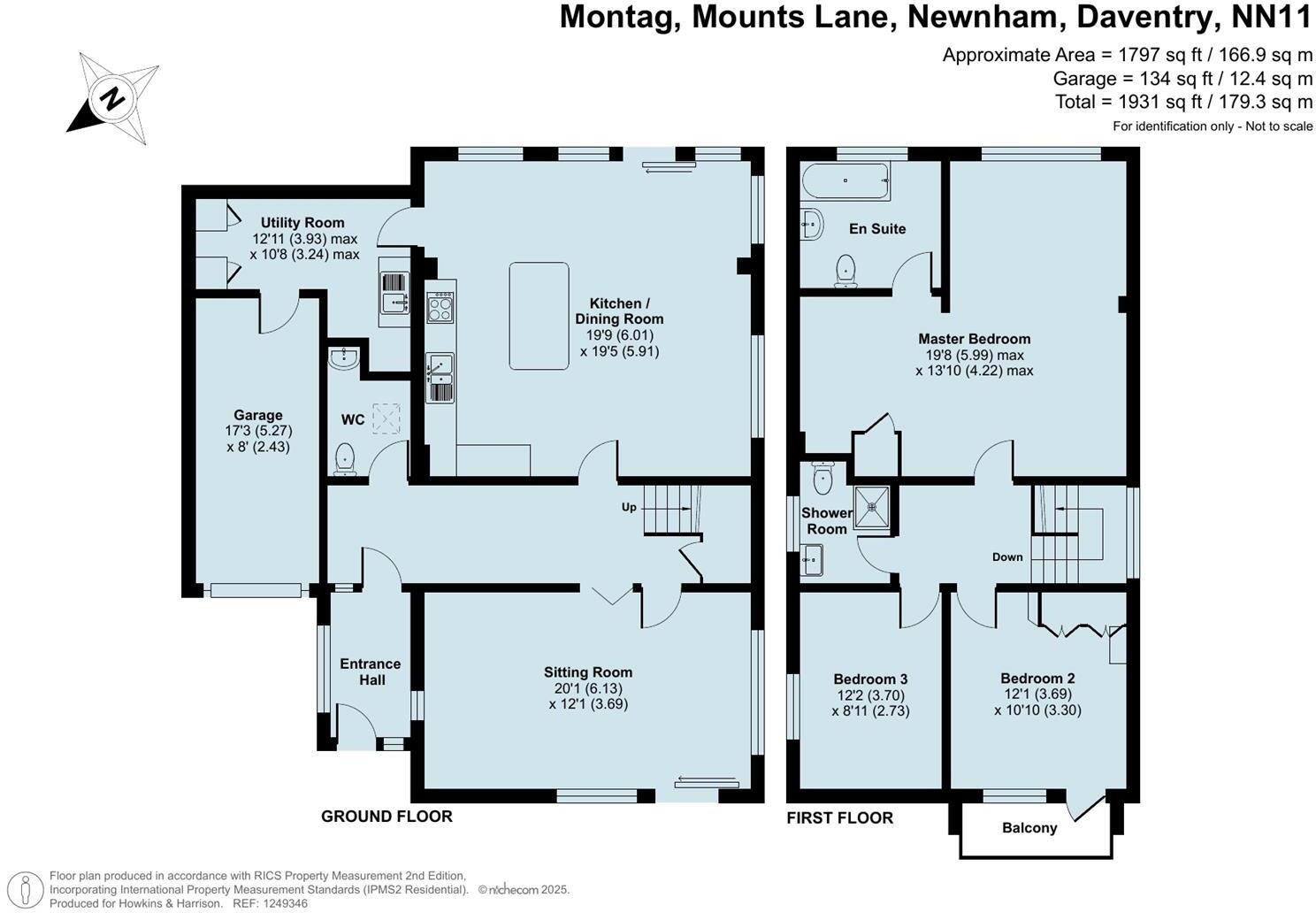Summary - MONTAG MOUNTS LANE NEWNHAM DAVENTRY NN11 3ES
3 bed 2 bath Detached
Spacious three-bedroom family home with countryside views and garage parking..
Three double bedrooms, master with en-suite and built-in wardrobes
Open-plan kitchen/diner with countryside views and triple sliding doors
Sitting room with cassette-style wood burner and garden access
Garage with electric rolling door plus driveway parking for 3–4 cars
Southeast-facing, low-maintenance rear garden with pond and patio
Bordering a conservation zone — may restrict certain alterations
EPC rating D; property constructed circa 1967–1975
Council Tax band E; some external maintenance likely required
Set on an elevated plot in the sought-after village of Newnham, this substantial three-double-bedroom detached home delivers generous family living with far-reaching countryside views. The extended open-plan kitchen/diner is the heart of the house, with dual-aspect windows and triple sliding doors framing the rolling fields beyond. A sitting room with a cassette-style wood burner and utility room add practicality for everyday life.
The first floor provides three spacious bedrooms, including a master with en-suite and built-in wardrobes; bedroom two benefits from a balcony overlooking village and woodland. There is scope to reconfigure the upper floor to create a fourth bedroom if required. Outside, gated parking for 3–4 vehicles, an integral garage with electric rolling door and a low-maintenance, southeast-facing rear garden make the plot family-friendly and easy to maintain.
Practical considerations: the house dates from the late 1960s–1970s and has an EPC rating of D. Some external areas (driveway/paths) appear in need of attention and certain fixtures, fittings and services have not been tested. The property borders a conservation zone, which could affect planning or alterations. Council Tax is band E (above average).
This home suits buyers seeking a large, well-proportioned family house in a peaceful village with excellent road links and strong local schools, where straightforward updating and thoughtful improvements would add immediate value and personal enjoyment.
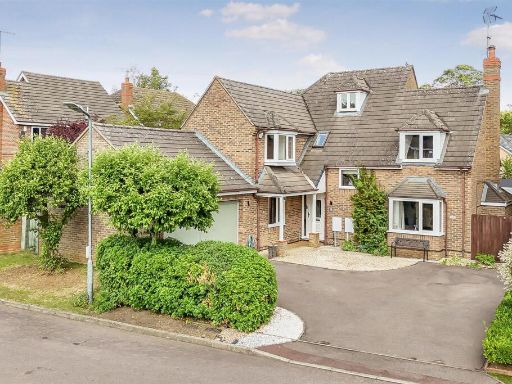 4 bedroom detached house for sale in Bradbury Road, Newnham, NN11 — £585,000 • 4 bed • 2 bath • 2110 ft²
4 bedroom detached house for sale in Bradbury Road, Newnham, NN11 — £585,000 • 4 bed • 2 bath • 2110 ft²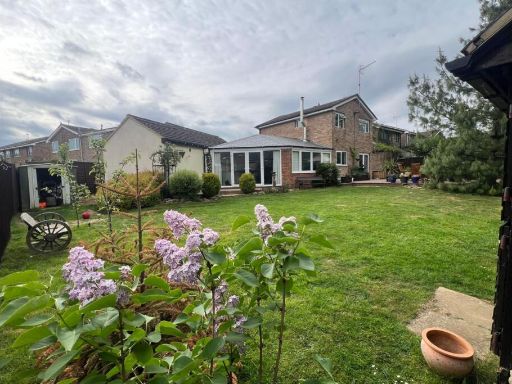 4 bedroom detached house for sale in Lady Close, Daventry, NN11 — £485,000 • 4 bed • 1 bath • 1465 ft²
4 bedroom detached house for sale in Lady Close, Daventry, NN11 — £485,000 • 4 bed • 1 bath • 1465 ft²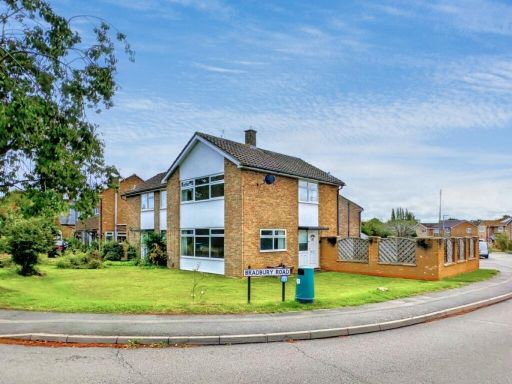 3 bedroom semi-detached house for sale in Bradbury Road, Newnham, NN11 3HD, NN11 — £260,000 • 3 bed • 1 bath • 750 ft²
3 bedroom semi-detached house for sale in Bradbury Road, Newnham, NN11 3HD, NN11 — £260,000 • 3 bed • 1 bath • 750 ft²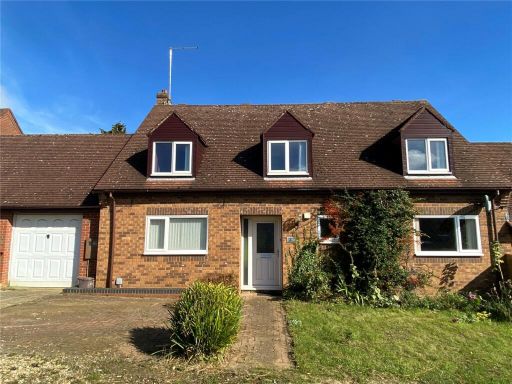 4 bedroom link detached house for sale in Orchard Close, BADBY, Northamptonshire, NN11 — £450,000 • 4 bed • 2 bath • 1960 ft²
4 bedroom link detached house for sale in Orchard Close, BADBY, Northamptonshire, NN11 — £450,000 • 4 bed • 2 bath • 1960 ft²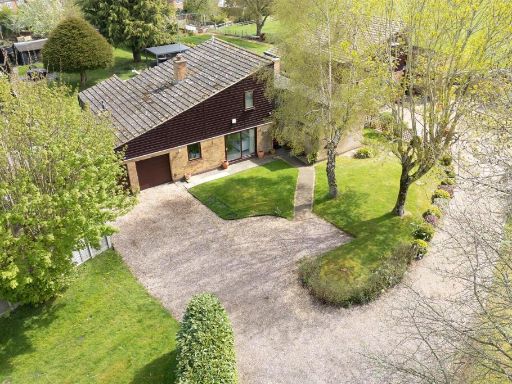 4 bedroom detached house for sale in Manor Close, Charwelton, Daventry, NN11 — £660,000 • 4 bed • 3 bath • 2562 ft²
4 bedroom detached house for sale in Manor Close, Charwelton, Daventry, NN11 — £660,000 • 4 bed • 3 bath • 2562 ft²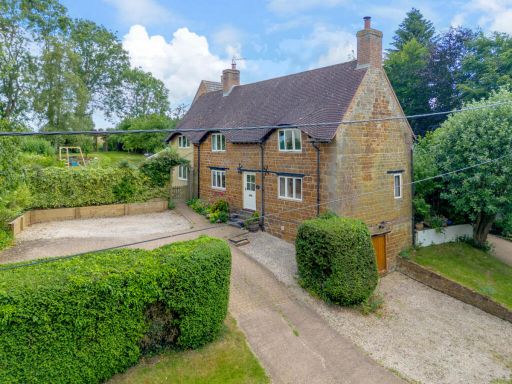 3 bedroom detached house for sale in Old Forge Lane, Preston Capes, Daventry Northamptonshire NN11 3TD, NN11 — £650,000 • 3 bed • 3 bath • 1766 ft²
3 bedroom detached house for sale in Old Forge Lane, Preston Capes, Daventry Northamptonshire NN11 3TD, NN11 — £650,000 • 3 bed • 3 bath • 1766 ft²