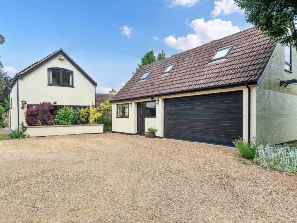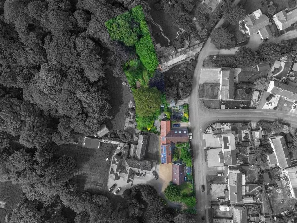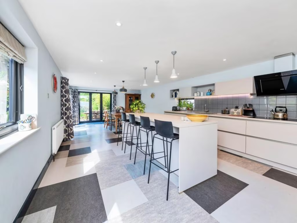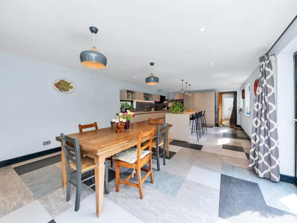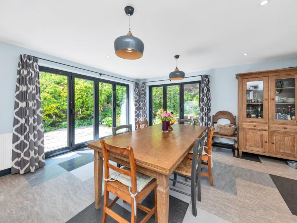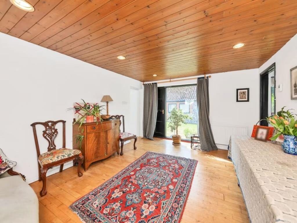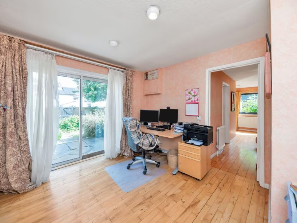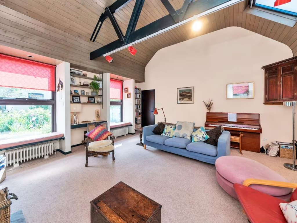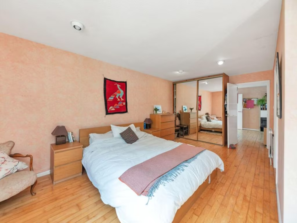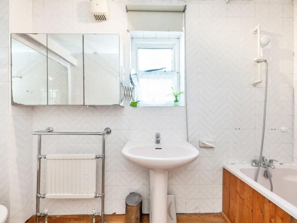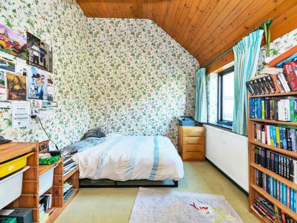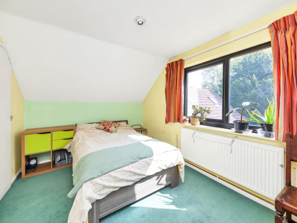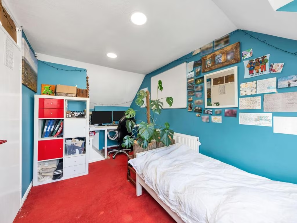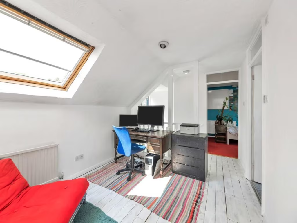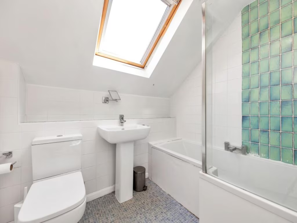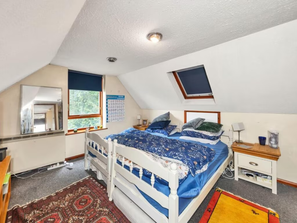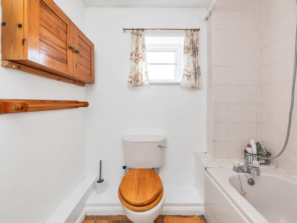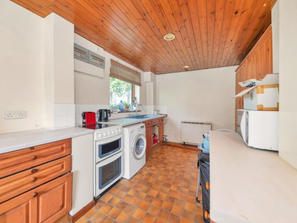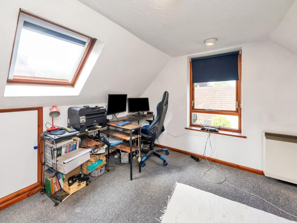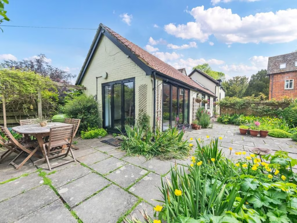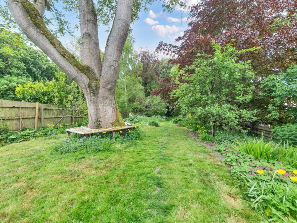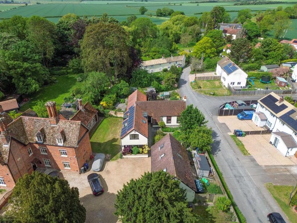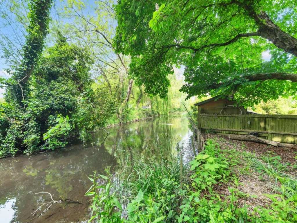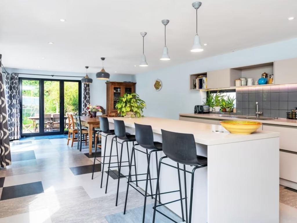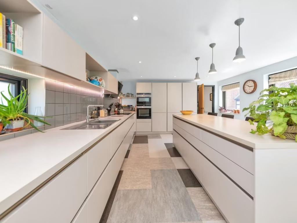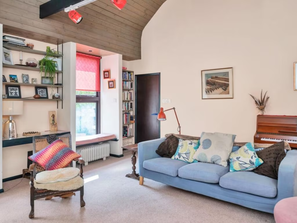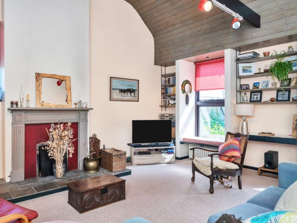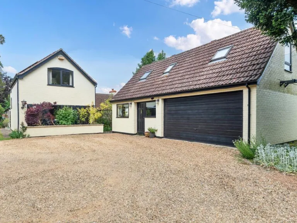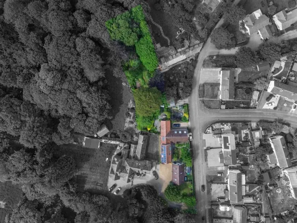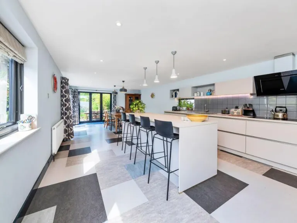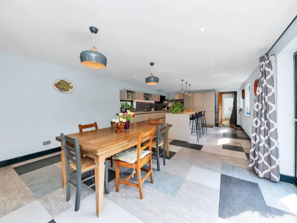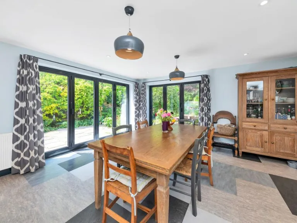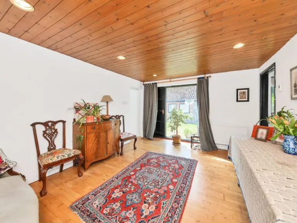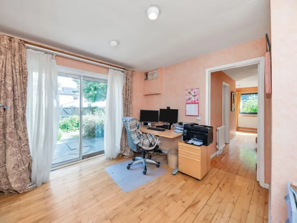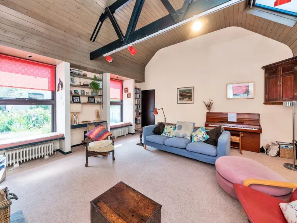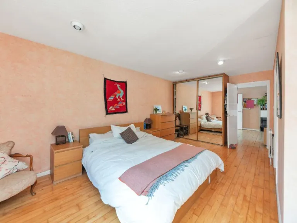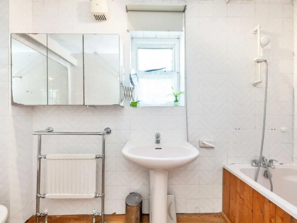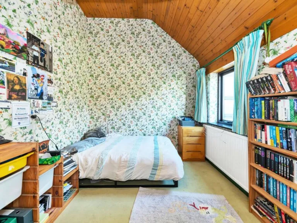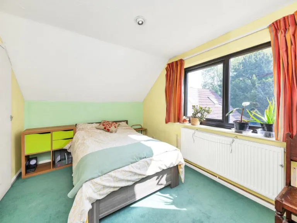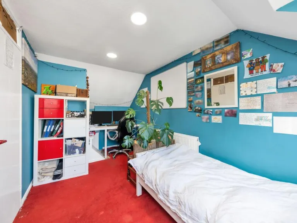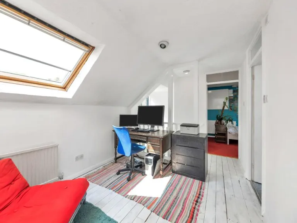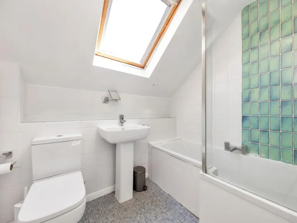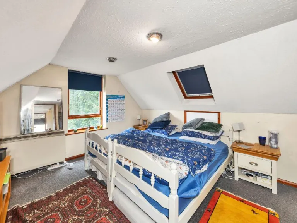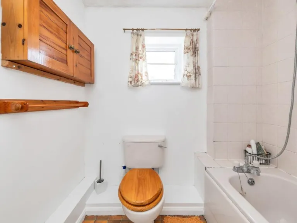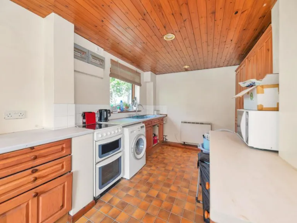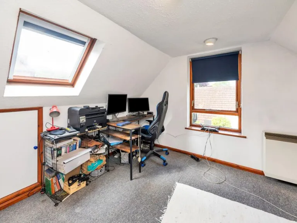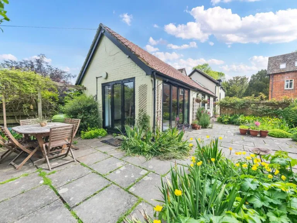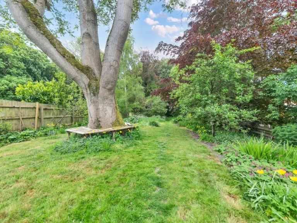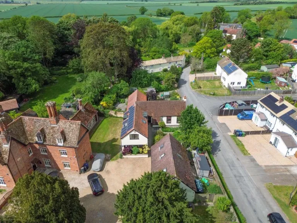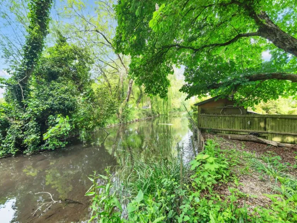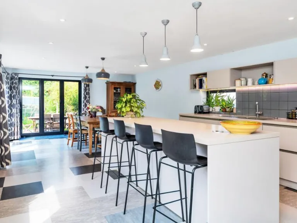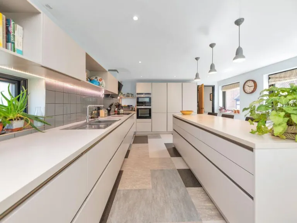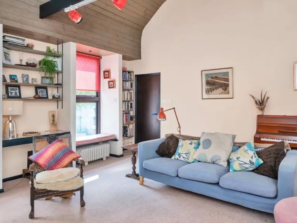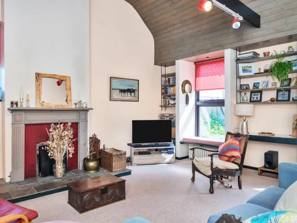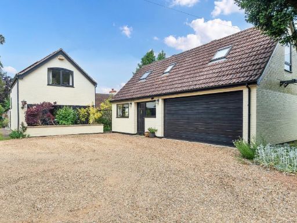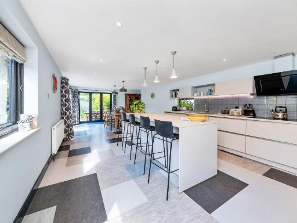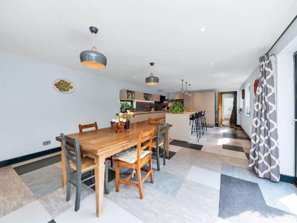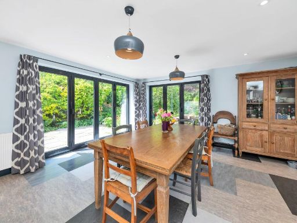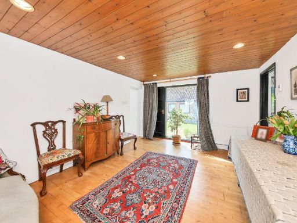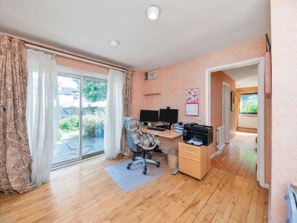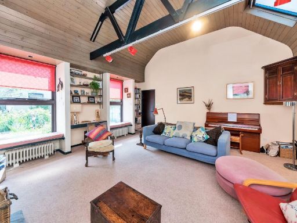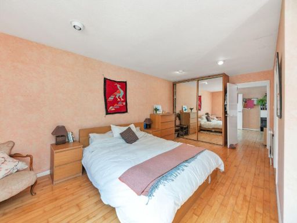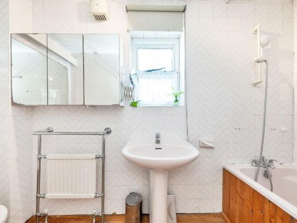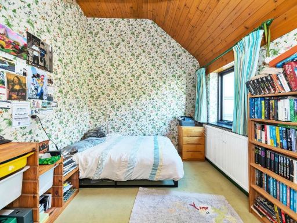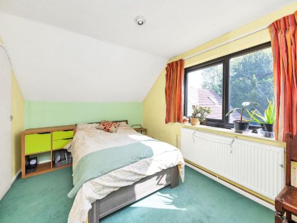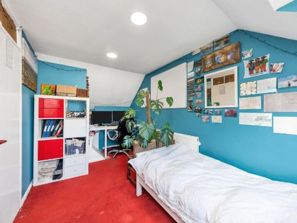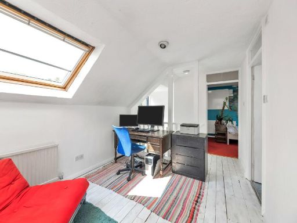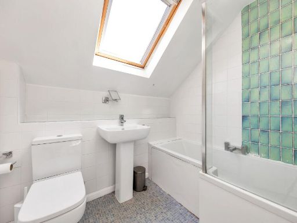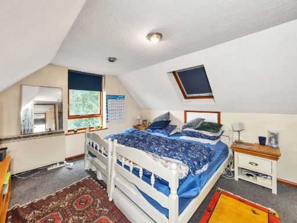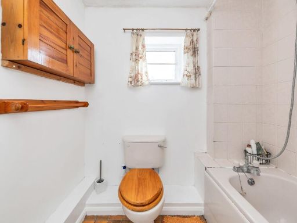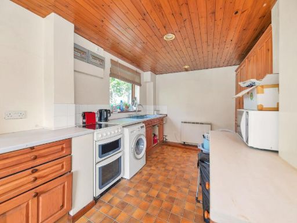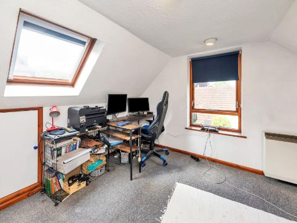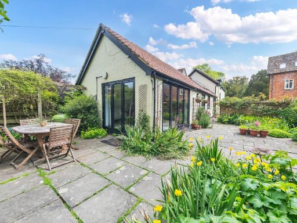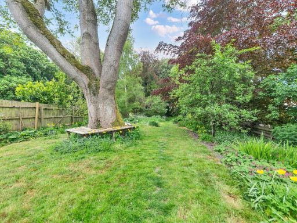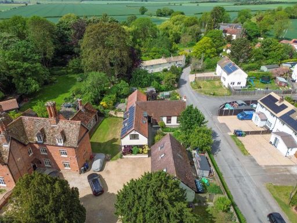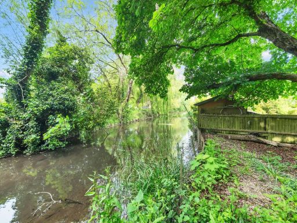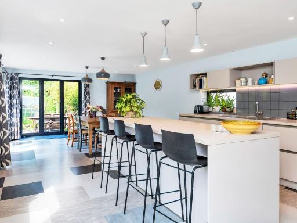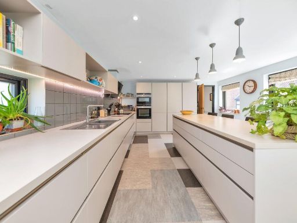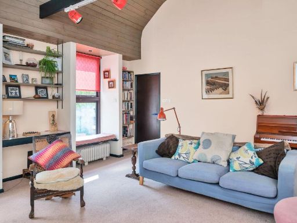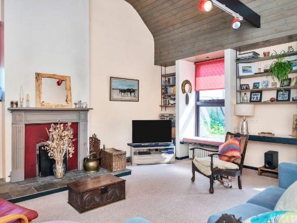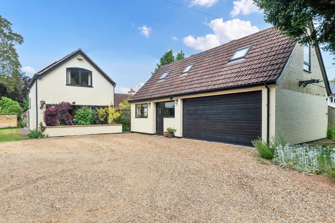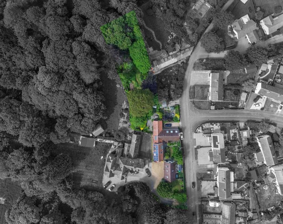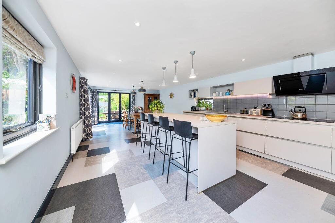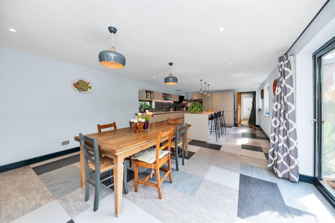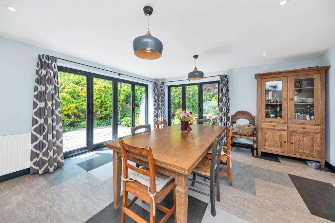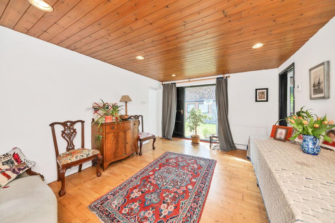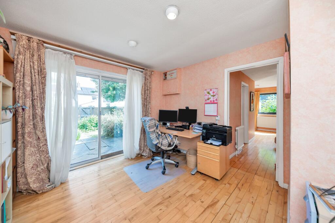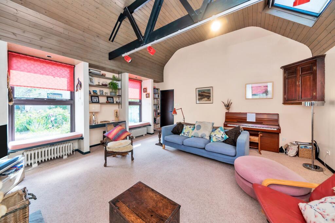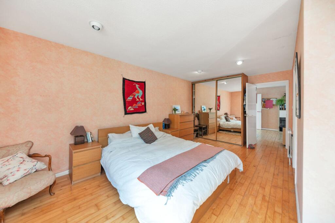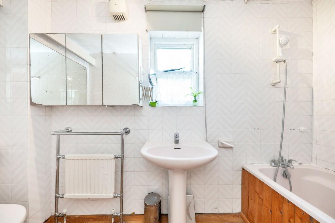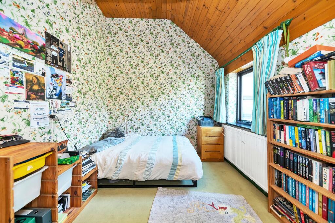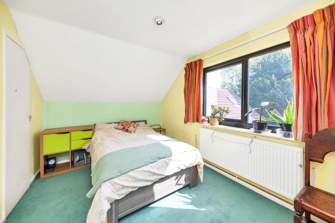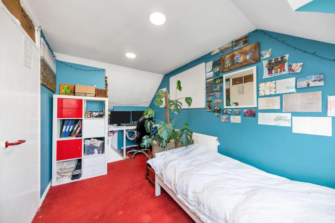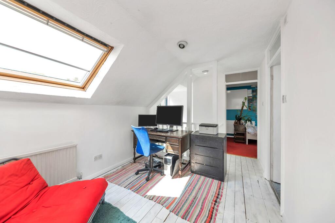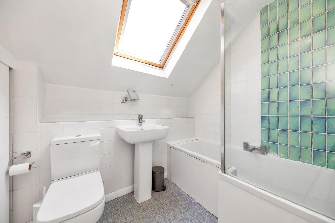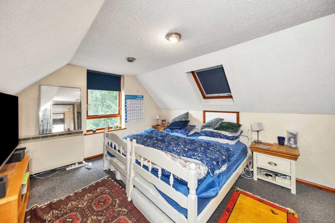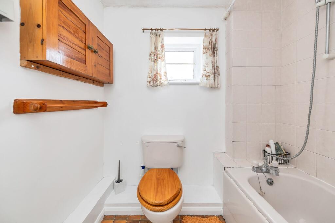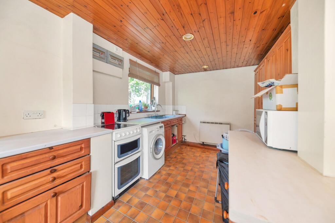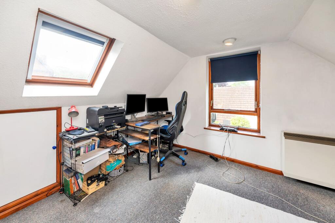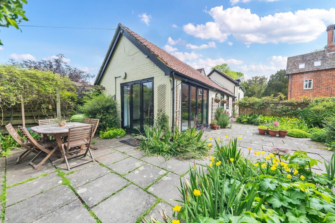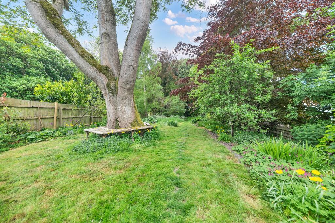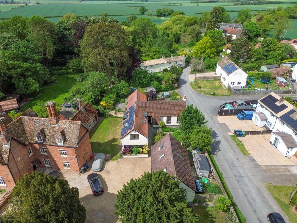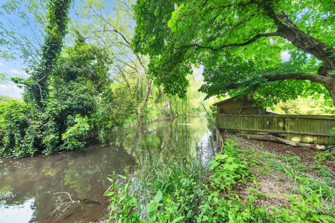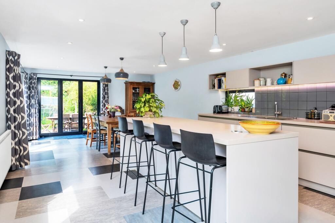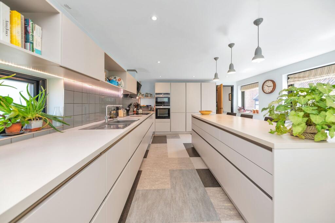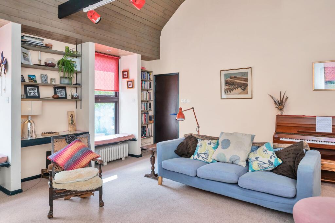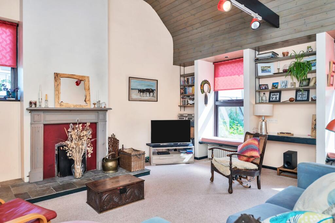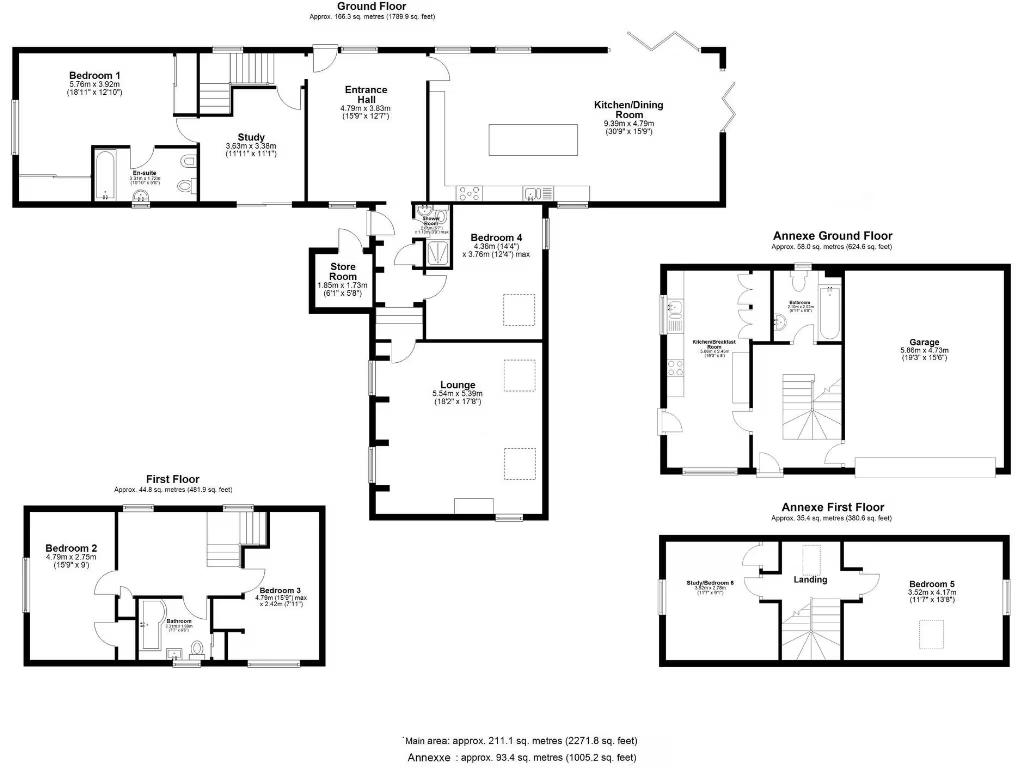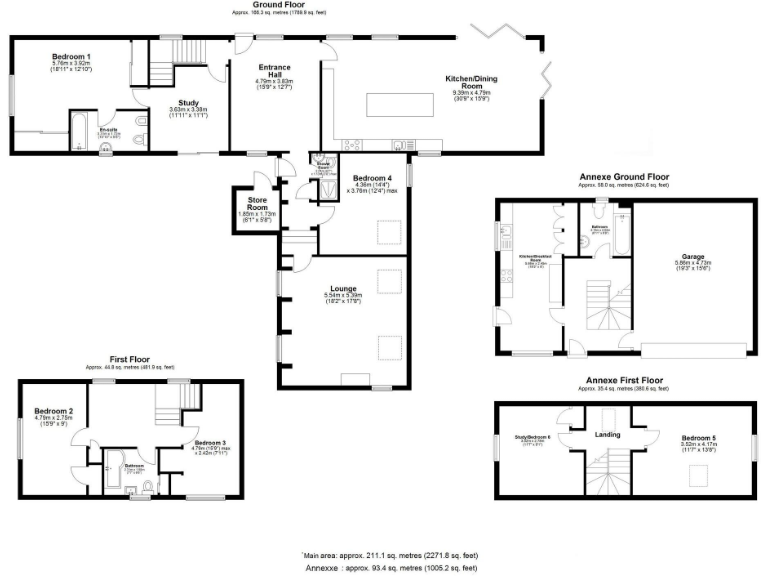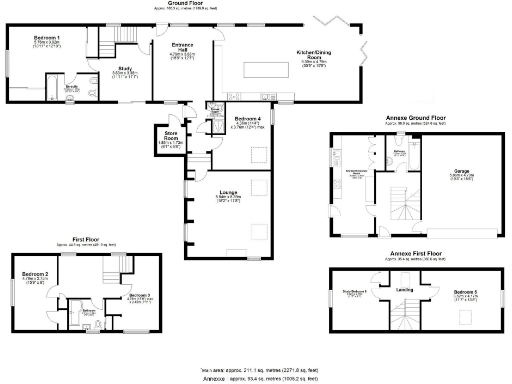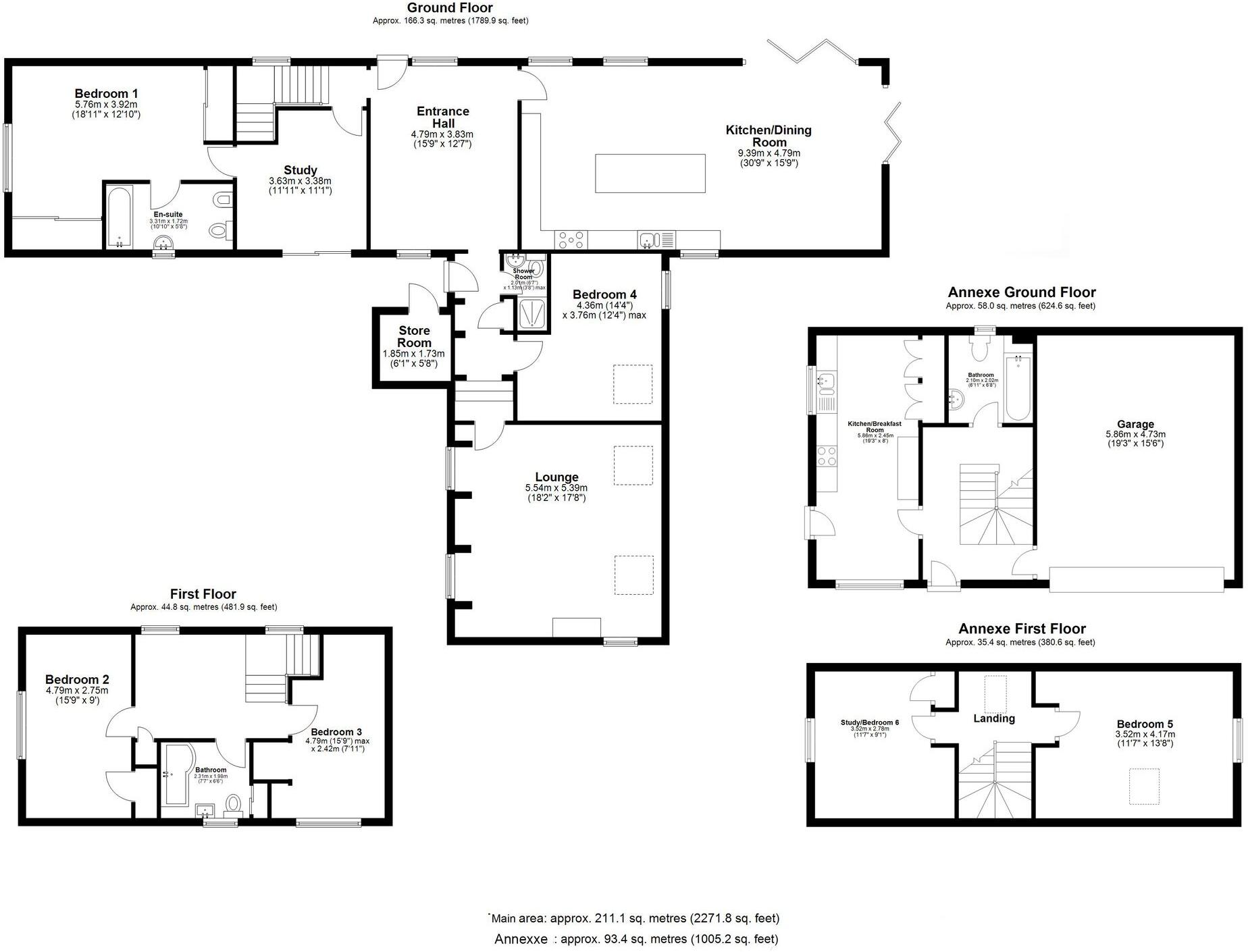Summary - THE COACH HOUSE MILL LANE BASSINGBOURN ROYSTON SG8 5PR
6 bed 4 bath Detached
Versatile six-bedroom layout with annexe and streamside garden for families.
Six bedrooms including self-contained two-bedroom annexe with private access
Large open-plan kitchen/diner with bi-fold doors and island
Vaulted living room and three reception rooms provide flexible family space
Generous rear garden backing onto mill stream; very large plot
Double garage and driveway parking for multiple vehicles
Solar panels present; reduces some running costs
Oil-fired boiler heating and oil fuel supply (not community)
Solid brick walls likely uninsulated; EPC D and potentially higher bills
Set on a generous plot backing onto a mill stream, this unusual six-bedroom home combines flexible accommodation with strong kerb appeal. The main house offers three reception rooms, a vaulted living room, and a large open-plan kitchen/diner with bi-fold doors — ideal for family life and entertaining. A self-contained two-bedroom annexe and sizeable double garage increase versatility for multigenerational living or rental income.
Practical features include solar panels and driveway parking for multiple vehicles. The extensive, fully enclosed rear garden has mature borders, fruit trees, patio space and scope to personalise. The property’s solid-brick construction and period origins give character, while modernised areas such as the kitchen and bathrooms provide immediate comfort.
Notable considerations: the home is heated by an oil boiler and runs on oil-fired fuel (not a community supply), the walls are likely uninsulated (solid brick as built), and the EPC is rated D. Council tax is described as quite expensive. These factors may mean further investment to improve energy efficiency and running costs.
Overall this house will suit a family seeking space and character in a sought-after village, or a buyer looking for an income opportunity from the annexe. The plot size, layout and village location offer clear potential to add value with targeted improvements.
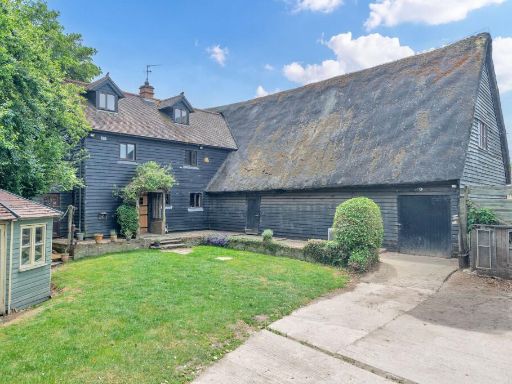 5 bedroom detached house for sale in Chestnut Lane, Bassingbourn, SG8 — £900,000 • 5 bed • 2 bath • 1904 ft²
5 bedroom detached house for sale in Chestnut Lane, Bassingbourn, SG8 — £900,000 • 5 bed • 2 bath • 1904 ft²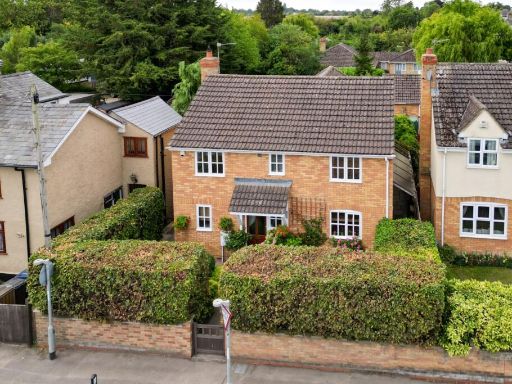 4 bedroom detached house for sale in Old North Road, Bassingbourn, Royston, Cambridgeshire, SG8 5JL, SG8 — £650,000 • 4 bed • 2 bath • 1234 ft²
4 bedroom detached house for sale in Old North Road, Bassingbourn, Royston, Cambridgeshire, SG8 5JL, SG8 — £650,000 • 4 bed • 2 bath • 1234 ft²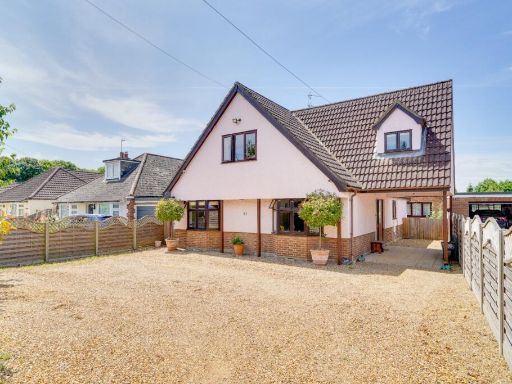 5 bedroom detached house for sale in Old North Road, Bassingbourn, SG8 — £700,000 • 5 bed • 2 bath • 2263 ft²
5 bedroom detached house for sale in Old North Road, Bassingbourn, SG8 — £700,000 • 5 bed • 2 bath • 2263 ft²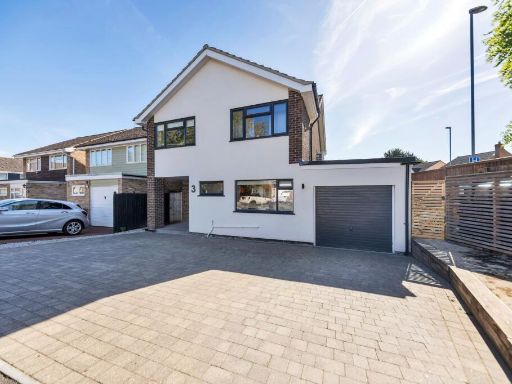 4 bedroom detached house for sale in Wellington Place, Bassingbourn, SG8 — £625,000 • 4 bed • 1 bath • 1688 ft²
4 bedroom detached house for sale in Wellington Place, Bassingbourn, SG8 — £625,000 • 4 bed • 1 bath • 1688 ft²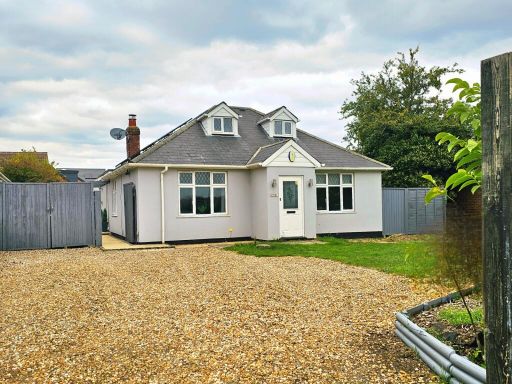 4 bedroom bungalow for sale in The Causeway, Bassingbourn, Royston, Cambridgeshire, SG8 — £600,000 • 4 bed • 2 bath • 1633 ft²
4 bedroom bungalow for sale in The Causeway, Bassingbourn, Royston, Cambridgeshire, SG8 — £600,000 • 4 bed • 2 bath • 1633 ft²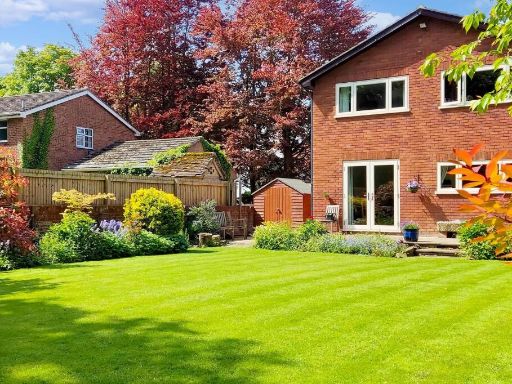 5 bedroom detached house for sale in Old North Road, Bassingbourn, SG8 — £700,000 • 5 bed • 2 bath • 2021 ft²
5 bedroom detached house for sale in Old North Road, Bassingbourn, SG8 — £700,000 • 5 bed • 2 bath • 2021 ft²