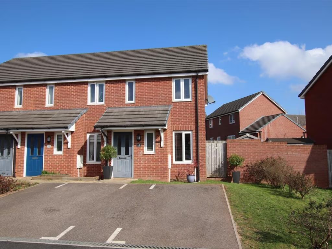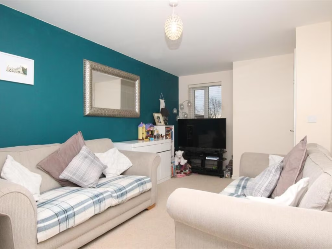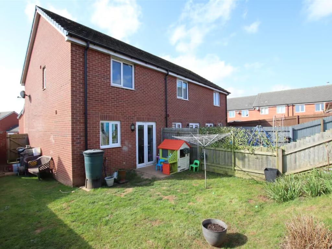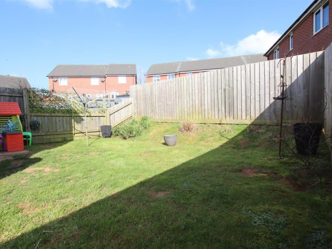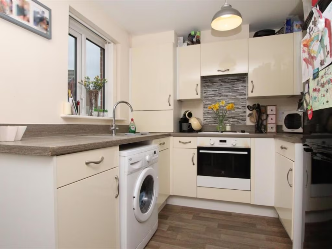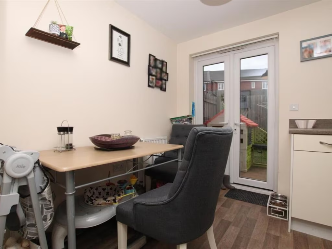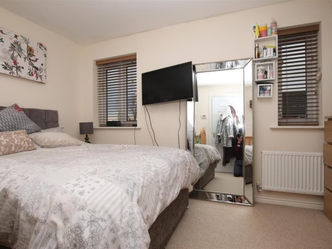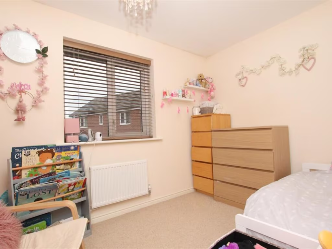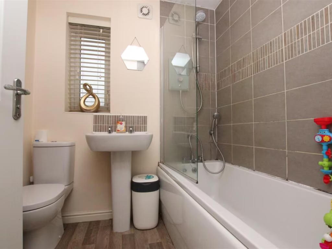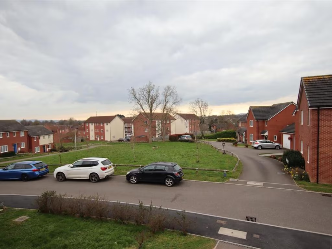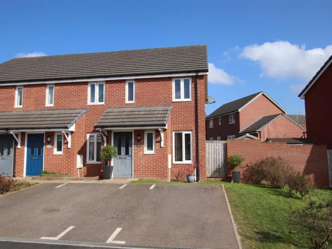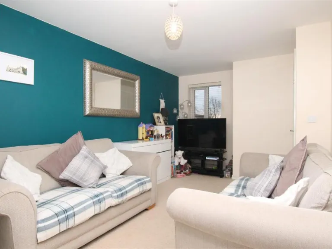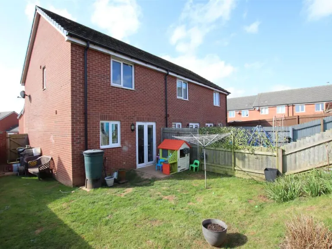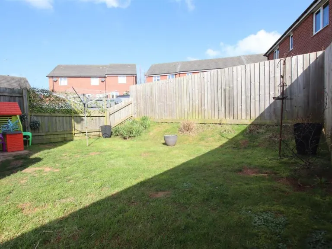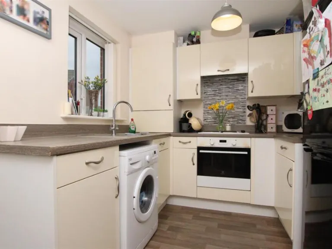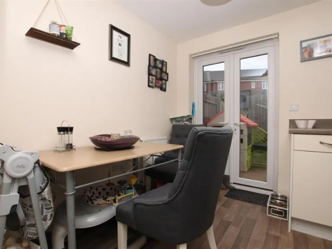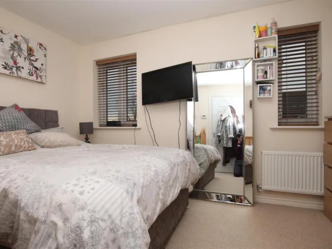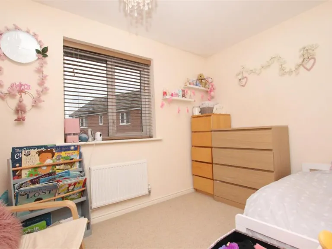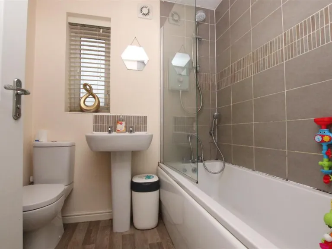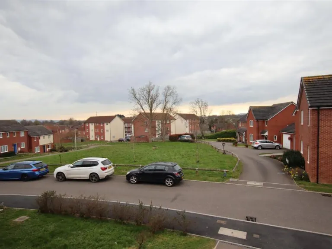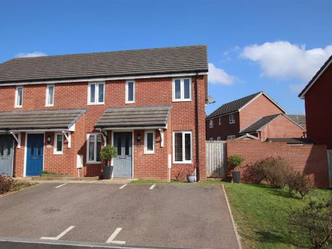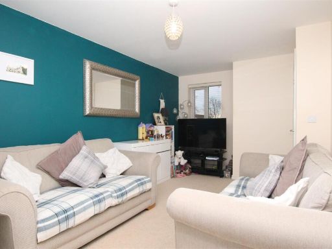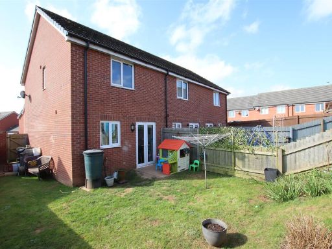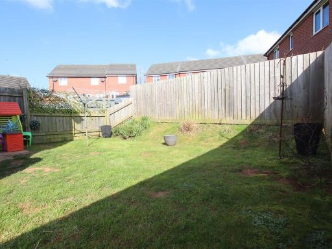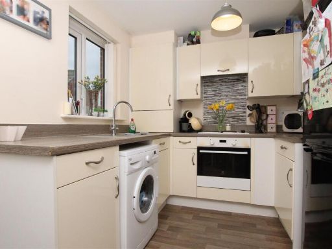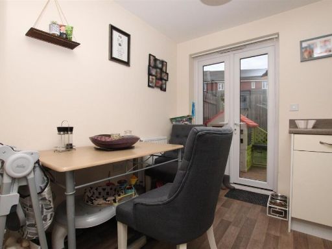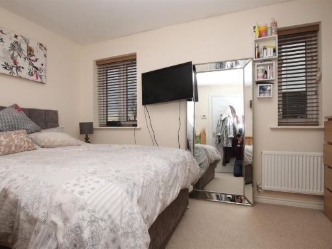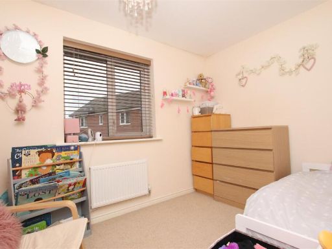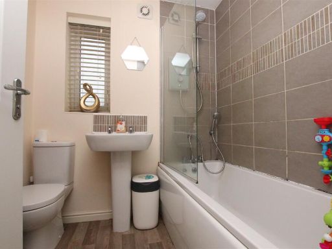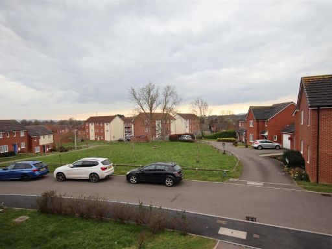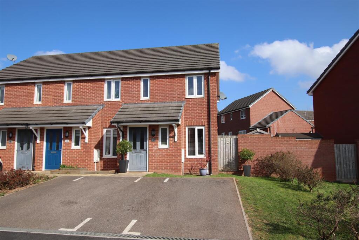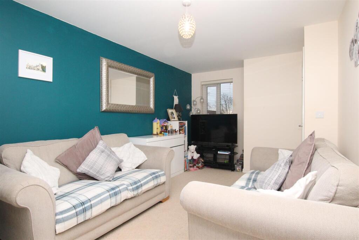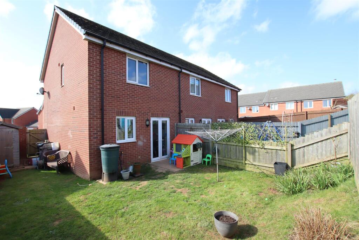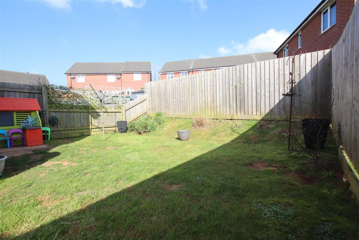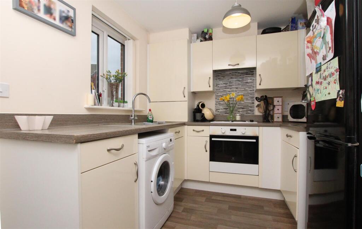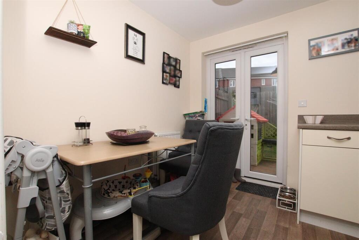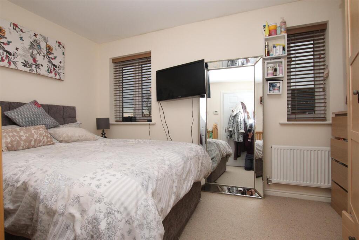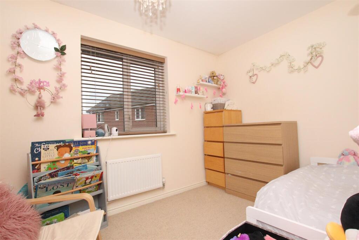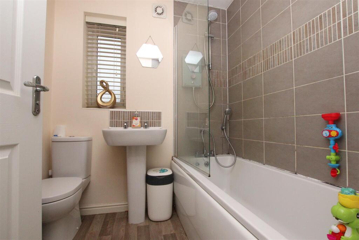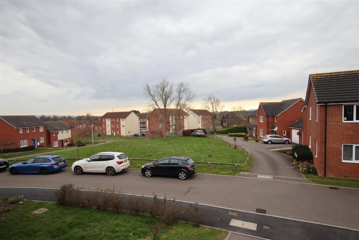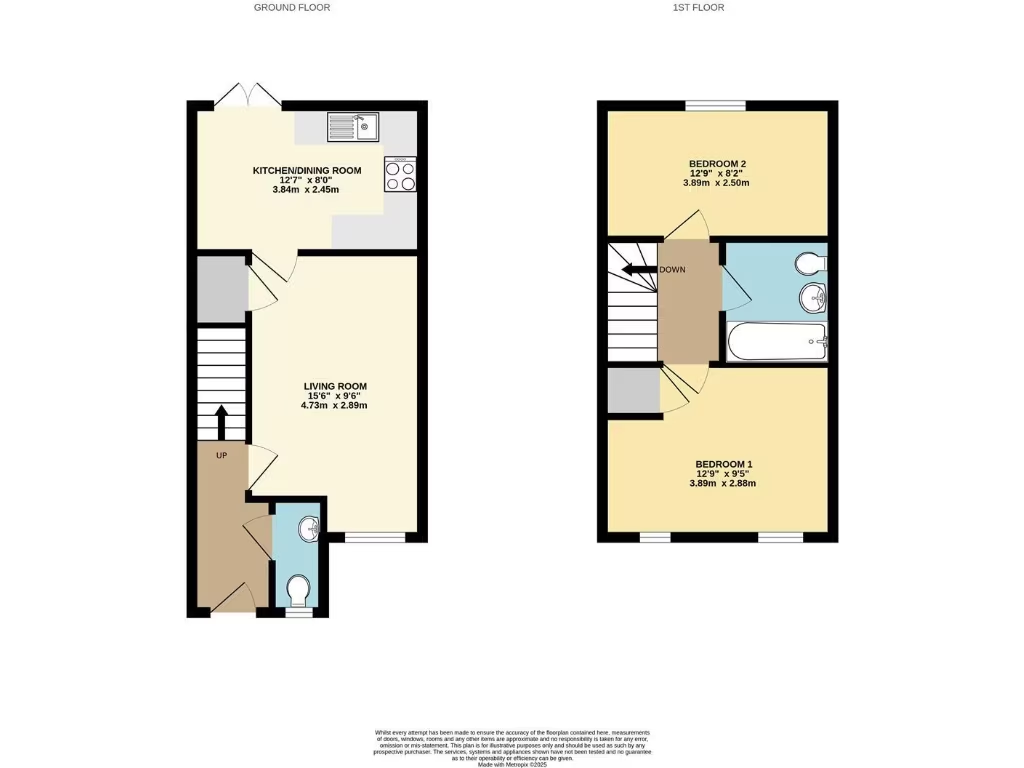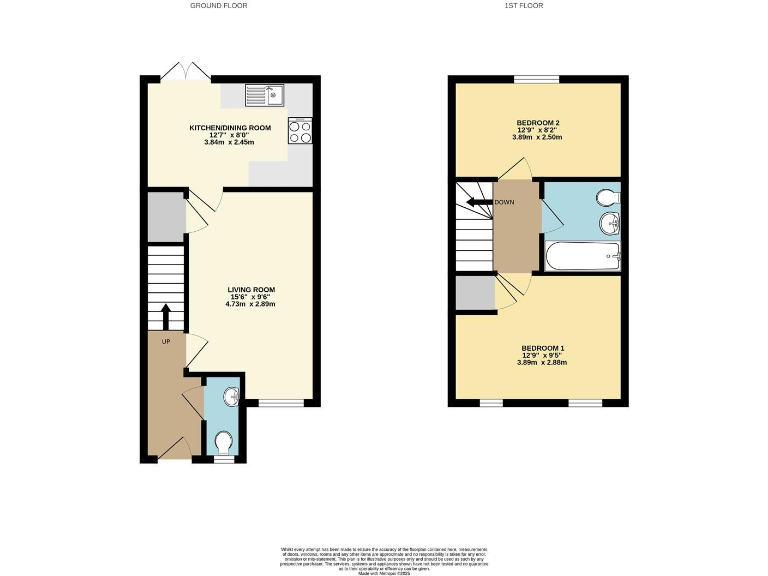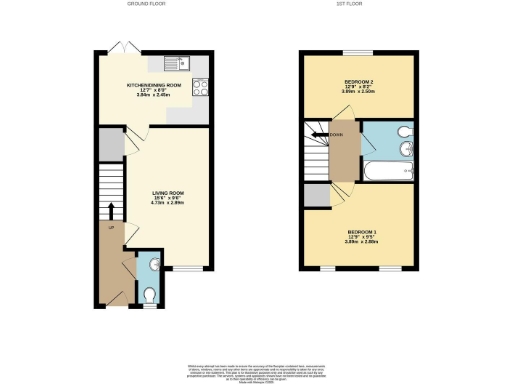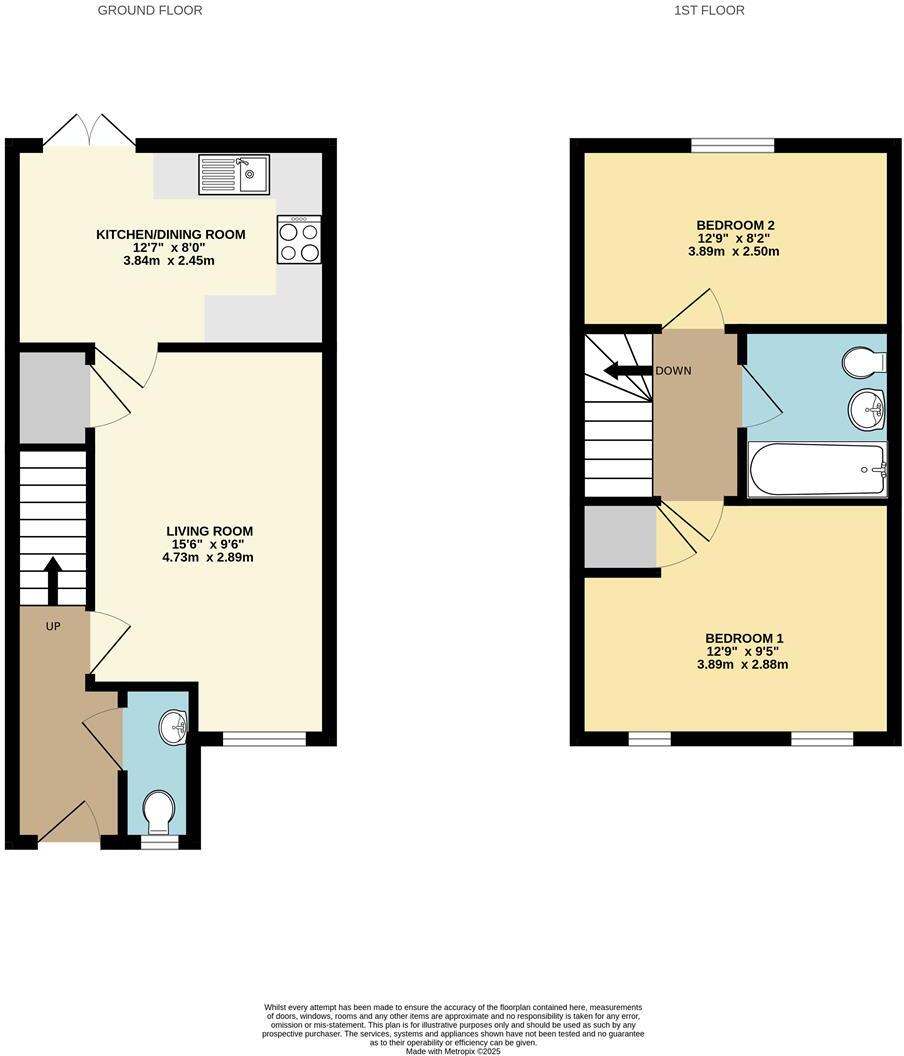Two double bedrooms and modern first-floor bathroom
Open-plan kitchen/dining with rear garden access
Allocated off-street parking space to front
Enclosed rear garden with side access; modest plot size
Approximately 469 sq ft — compact living footprint
Community heating scheme in place (check specifics)
Estate management charge approx. £140 per year
Construction/utilities information currently awaited
This tidy two-bedroom freehold home in Hill Barton Vale offers a compact, well-presented layout ideal for first-time buyers or a small household. The living room, open-plan kitchen/dining area and ground-floor cloakroom make everyday living straightforward, while two double bedrooms and a modern first-floor bathroom provide comfortable sleeping space. The property totals approximately 469 sq ft, so it suits buyers seeking manageable, low-maintenance accommodation.
Outside, the enclosed rear garden with side access and an allocated front parking space add practical appeal. The rear doors open to a lawned garden that wraps around the side, offering room for summer use, pets or container gardening. The plot is small, so outside space is modest rather than expansive.
Practical points to note: heating is via a community scheme, and there is an estate management charge of about £140 per year. Some construction and utilities details are still awaited, so buyers should check those points during due diligence. Broadband and mobile coverage is reported good, and the location delivers excellent commuter links to the city centre, Sowton industrial estate, the Met Office and the M5.
Overall this end-terrace property presents a straightforward, move-in-ready option for those starting out or downsizing. Its size and modest plot keep running costs and maintenance low, but anyone needing larger living areas or extensive outside space should look elsewhere.
